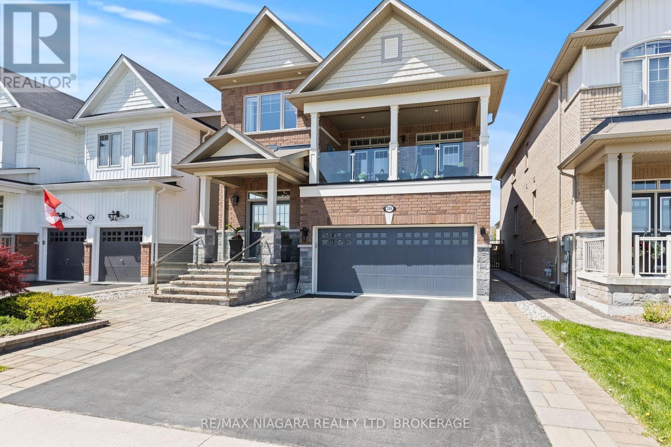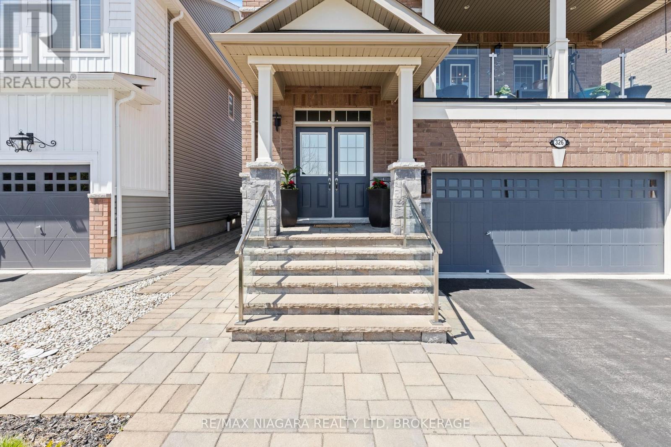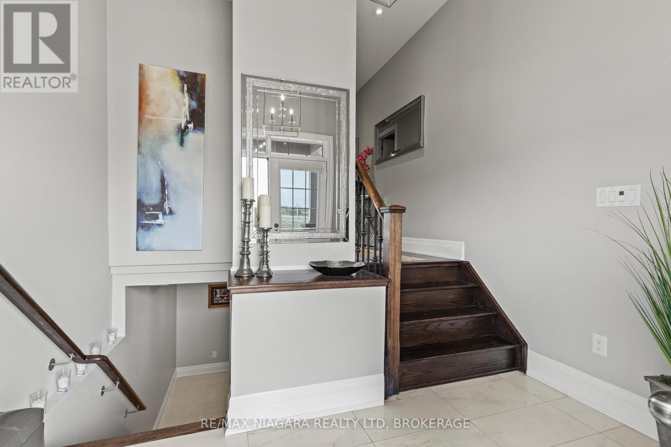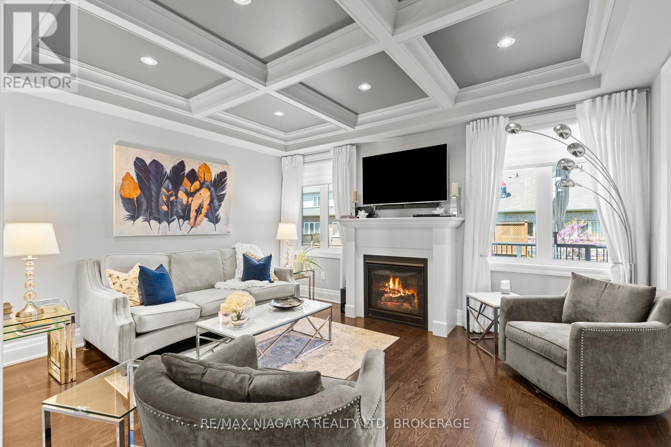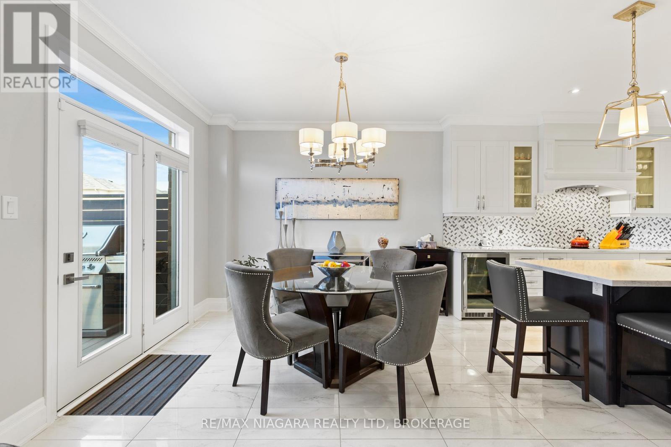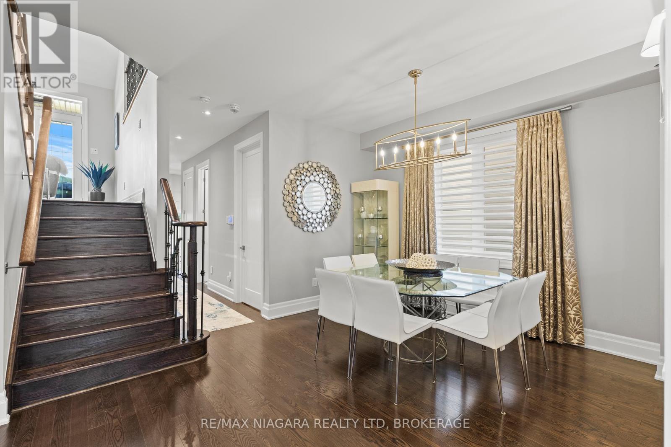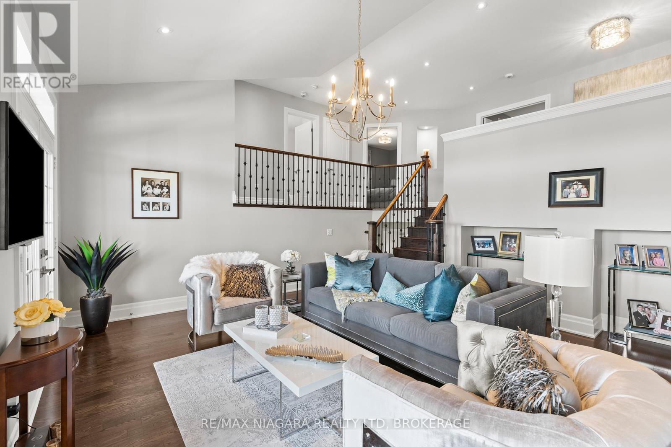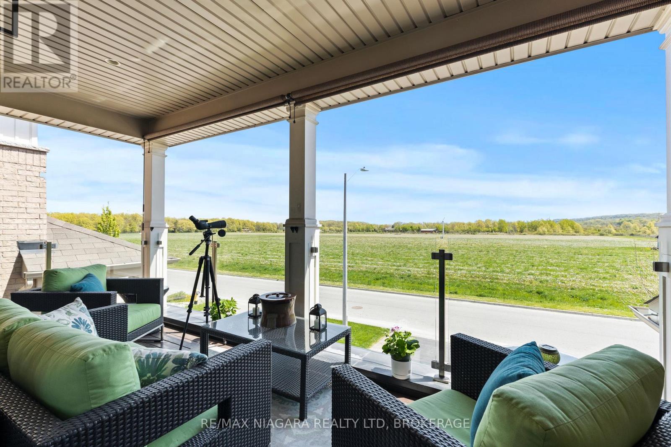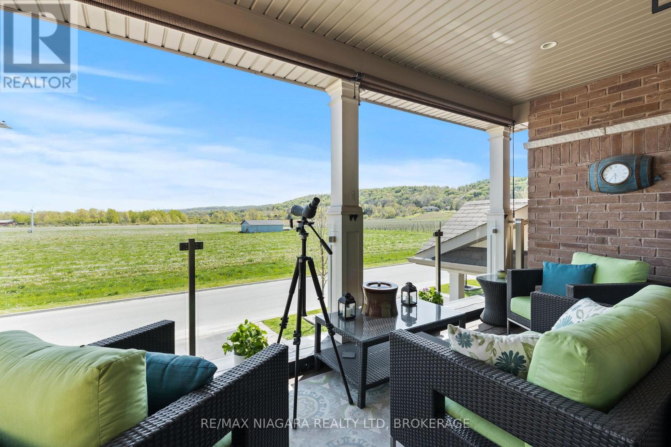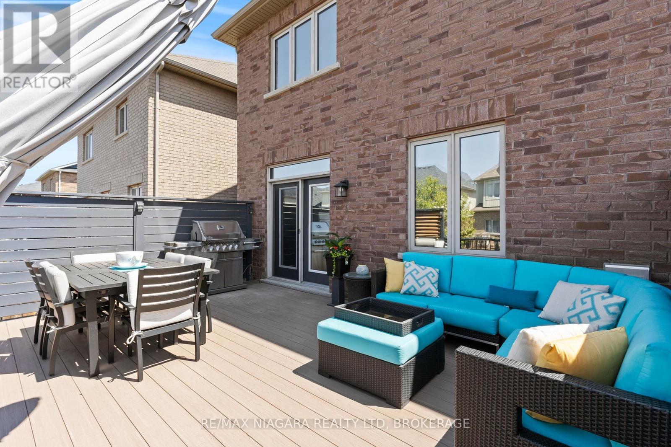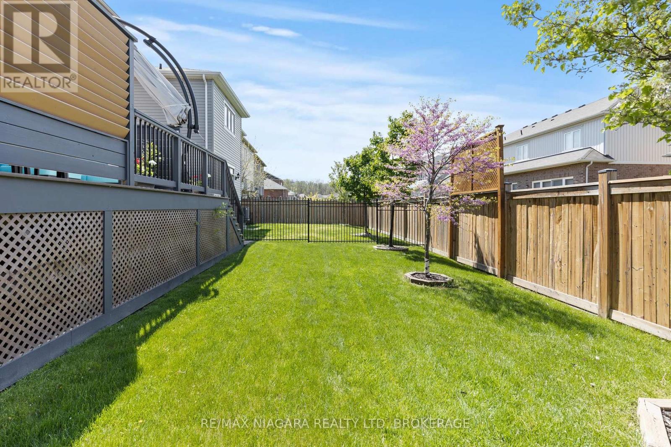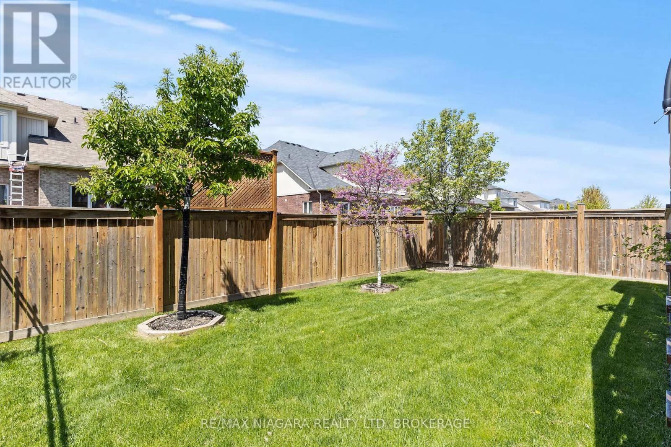3 卧室
3 浴室
2500 - 3000 sqft
壁炉
中央空调
风热取暖
$1,299,000
Experience luxury living in this stunning show stopper home located in the picturesque & renowned town of Niagara-on-the-Lake. This exquisite home has been upgraded from top to bottom and offers over 2500sqft above grade. Location & lifestyle are second to none - you are surrounded by world class wineries & restaurants, golf courses, hiking, biking and so much more. Step through the double-door entry into a bright, open-concept living space. Vintage oak pioneered hardwood throughout. Porcelain tiles throughout. Coffered ceilings & gas fireplace in the living room. Large dining room. The gourmet kitchen features quartz countertops, porcelain tile floors, a large island with breakfast bar, extended cabinetry, stainless steel appliances, and patio doors leading to a private backyard retreat. The staircase off the main level leads to a second level family room/bonus room with double patio doors to your covered outdoor terrace with glass railings overlooking vineyards & the Escarpment. Continue upstairs to the spacious primary suite which includes a sitting area, 5-piece ensuite with soaker tub and separate glass shower, his-and-hers closets, and lots of natural light. Two additional bedrooms share a 2nd full bath. Berber carpeting in bedrooms. Round off the top level with an open area perfect for an office. The lower level features a separate entrance from the garage & is complete with drywall, insulation, electrical & a gas fireplace. This space is ready for your finishing touches & would make a perfect in-law suite. Additional features include a double garage & two-car driveway. Luxurious window treatments throughout. Main floor laundry. Love where you live - Dont miss your chance to reside in this award-winning vineyard community! (id:43681)
房源概要
|
MLS® Number
|
X12147406 |
|
房源类型
|
民宅 |
|
社区名字
|
105 - St. Davids |
|
设备类型
|
热水器 |
|
总车位
|
6 |
|
租赁设备类型
|
热水器 |
详 情
|
浴室
|
3 |
|
地上卧房
|
3 |
|
总卧房
|
3 |
|
Age
|
6 To 15 Years |
|
家电类
|
烘干机, 炉子, 洗衣机, 冰箱 |
|
地下室类型
|
Full |
|
施工种类
|
独立屋 |
|
空调
|
中央空调 |
|
外墙
|
乙烯基壁板, 砖 |
|
壁炉
|
有 |
|
地基类型
|
混凝土浇筑 |
|
客人卫生间(不包含洗浴)
|
1 |
|
供暖方式
|
天然气 |
|
供暖类型
|
压力热风 |
|
储存空间
|
2 |
|
内部尺寸
|
2500 - 3000 Sqft |
|
类型
|
独立屋 |
|
设备间
|
市政供水 |
车 位
土地
|
英亩数
|
无 |
|
污水道
|
Sanitary Sewer |
|
土地深度
|
105 Ft |
|
土地宽度
|
37 Ft ,9 In |
|
不规则大小
|
37.8 X 105 Ft |
|
规划描述
|
R1-17 |
房 间
| 楼 层 |
类 型 |
长 度 |
宽 度 |
面 积 |
|
二楼 |
家庭房 |
5.21 m |
4.92 m |
5.21 m x 4.92 m |
|
地下室 |
娱乐,游戏房 |
8.43 m |
7.69 m |
8.43 m x 7.69 m |
|
地下室 |
设备间 |
3.83 m |
3.83 m |
3.83 m x 3.83 m |
|
地下室 |
其它 |
3.12 m |
4.52 m |
3.12 m x 4.52 m |
|
一楼 |
厨房 |
3.58 m |
3.96 m |
3.58 m x 3.96 m |
|
一楼 |
Eating Area |
3.58 m |
3.73 m |
3.58 m x 3.73 m |
|
一楼 |
客厅 |
4.85 m |
4.34 m |
4.85 m x 4.34 m |
|
一楼 |
门厅 |
3.12 m |
1.62 m |
3.12 m x 1.62 m |
|
一楼 |
浴室 |
1.88 m |
1.47 m |
1.88 m x 1.47 m |
|
一楼 |
洗衣房 |
1.88 m |
1.85 m |
1.88 m x 1.85 m |
|
一楼 |
餐厅 |
4.85 m |
3.35 m |
4.85 m x 3.35 m |
|
Upper Level |
卧室 |
3.07 m |
3.65 m |
3.07 m x 3.65 m |
|
Upper Level |
浴室 |
2.13 m |
2.54 m |
2.13 m x 2.54 m |
|
Upper Level |
卧室 |
3.07 m |
3.91 m |
3.07 m x 3.91 m |
|
Upper Level |
主卧 |
5.26 m |
5.23 m |
5.26 m x 5.23 m |
|
Upper Level |
浴室 |
3.07 m |
2.94 m |
3.07 m x 2.94 m |
https://www.realtor.ca/real-estate/28310276/326-concession-3-road-niagara-on-the-lake-st-davids-105-st-davids



