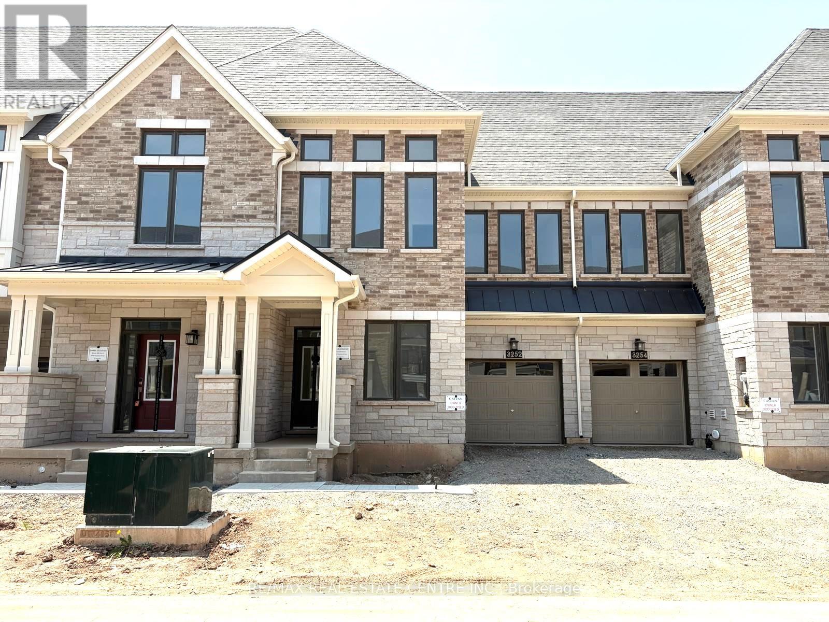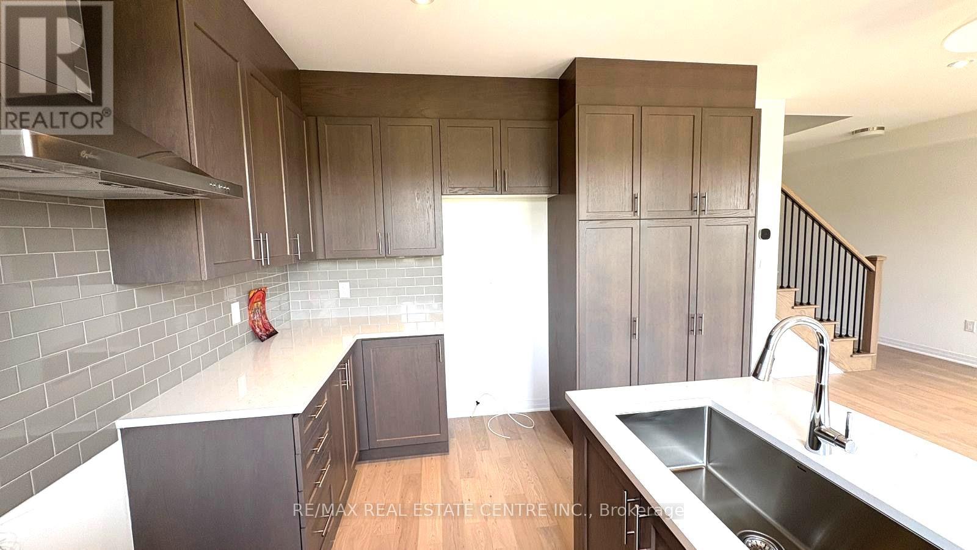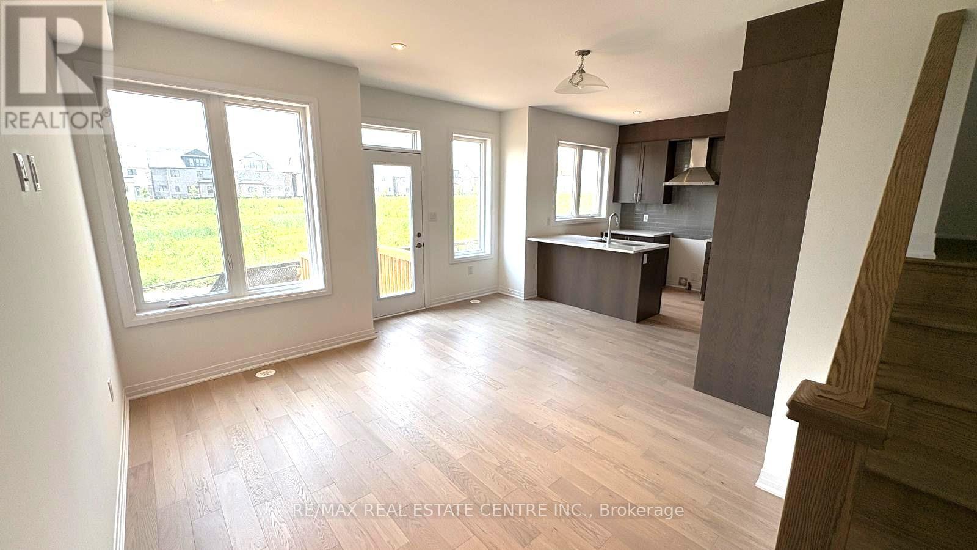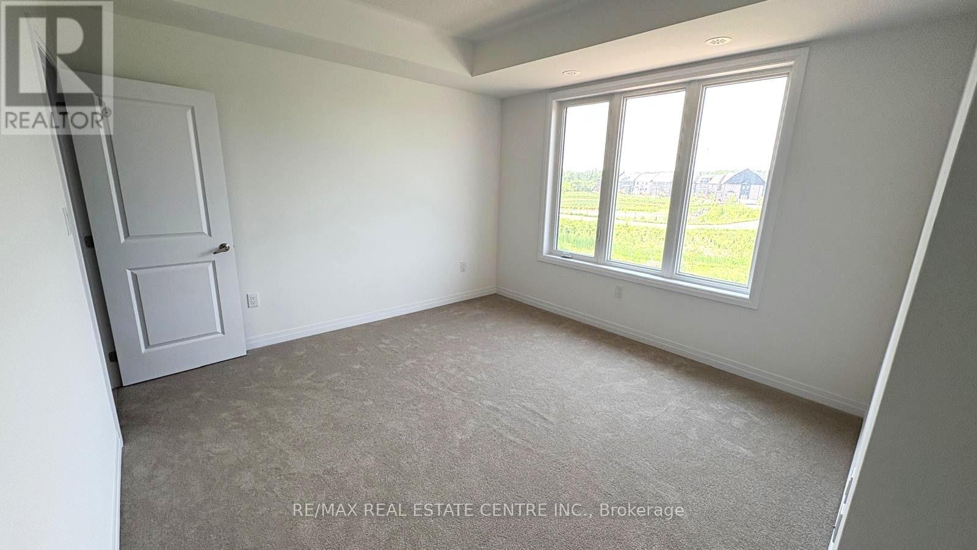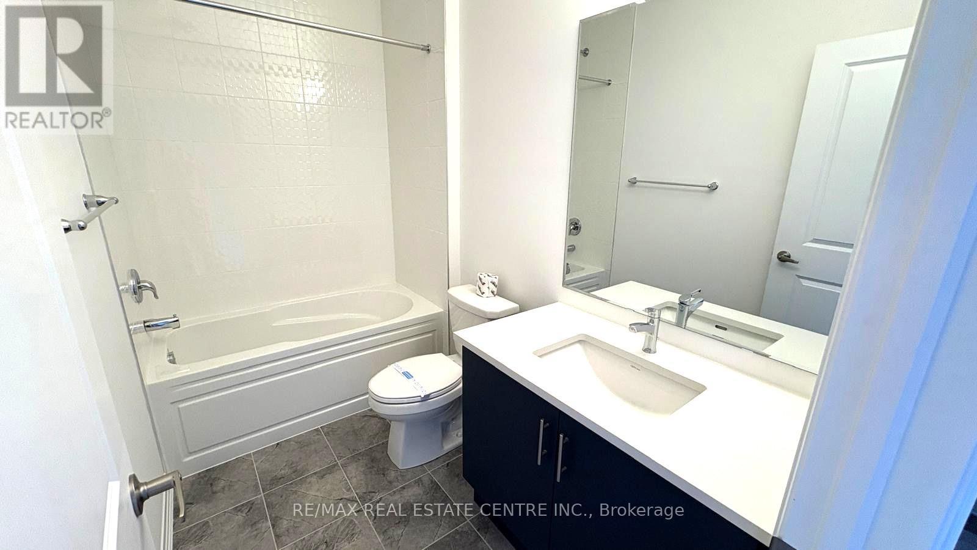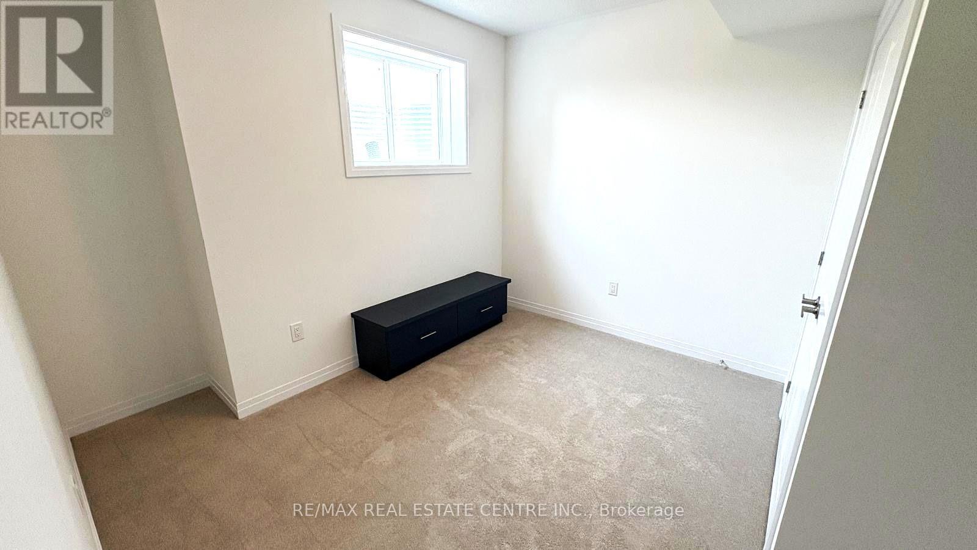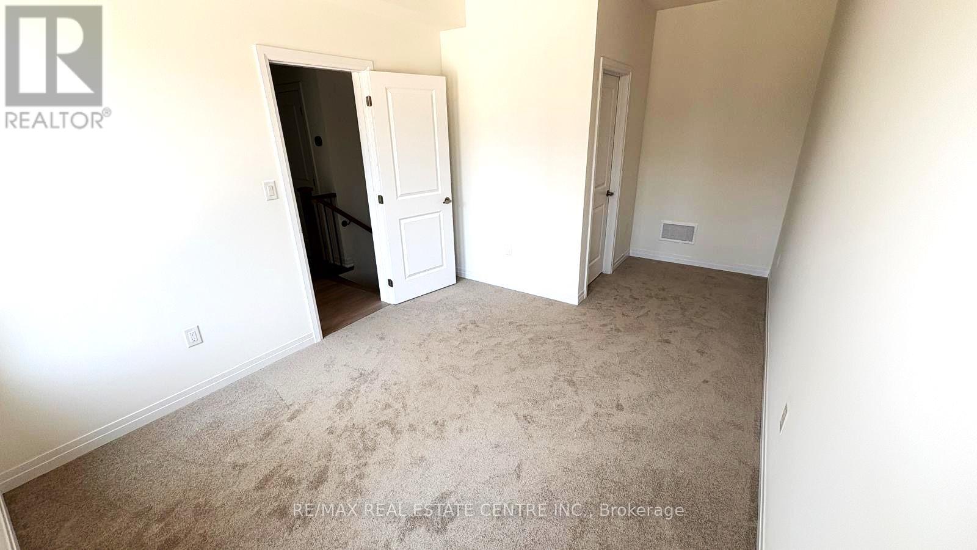5 卧室
5 浴室
2500 - 3000 sqft
壁炉
中央空调
风热取暖
$3,800 Monthly
Stunning Brand-New Townhome with Modern Layout and Premium Finishes!This beautifully designed 4-bedroom, 5-washroom home with ravine lot, offers spacious and functional living across all levels. The main floor features modern upgraded chef's kitchen with quartz countertop, backsplash, elegant hardwood flooring, a convenient den perfect for a home office, 2 pc. bath, laundry area, and mudroom with direct access from the garage. On the second floor, you'll find three well-sized bedrooms, including a luxurious primary suite with a 5-piece ensuite and walk-in closet. The two additional bedrooms share a 4-piece main bathroom, offering both comfort and privacy. The third floor is a true retreat, featuring the fourth bedroom with a 4-piece ensuite, walk-in closet, and a bright, open loft areaideal for a reading nook, office, or additional lounge space. The finished basement includes a generous size bedroom and a 3-piece washroom, perfect for guests, entertaining or relaxing. Additional features include a single-car garage, private driveway accommodating two vehicles, and a layout thats perfect for families or professionals seeking space and style.Documents required: Rental Application, Full Credit Report with Score, Employment Letter, 6 Consecutive Payslips, First & Last Month Rent, Liability and Content Insurance, Tenant to pay 100% of all the utilities. (id:43681)
房源概要
|
MLS® Number
|
W12216490 |
|
房源类型
|
民宅 |
|
社区名字
|
1008 - GO Glenorchy |
|
总车位
|
2 |
详 情
|
浴室
|
5 |
|
地上卧房
|
4 |
|
地下卧室
|
1 |
|
总卧房
|
5 |
|
Age
|
New Building |
|
家电类
|
洗碗机, 烘干机, 炉子, 洗衣机, 冰箱 |
|
地下室进展
|
已装修 |
|
地下室类型
|
N/a (finished) |
|
施工种类
|
附加的 |
|
空调
|
中央空调 |
|
外墙
|
石, 砖 |
|
壁炉
|
有 |
|
Flooring Type
|
Hardwood, Carpeted |
|
地基类型
|
混凝土 |
|
客人卫生间(不包含洗浴)
|
1 |
|
供暖方式
|
天然气 |
|
供暖类型
|
压力热风 |
|
储存空间
|
2 |
|
内部尺寸
|
2500 - 3000 Sqft |
|
类型
|
联排别墅 |
|
设备间
|
市政供水 |
车 位
土地
房 间
| 楼 层 |
类 型 |
长 度 |
宽 度 |
面 积 |
|
二楼 |
主卧 |
3.71 m |
3.38 m |
3.71 m x 3.38 m |
|
二楼 |
第二卧房 |
3.65 m |
3.07 m |
3.65 m x 3.07 m |
|
二楼 |
第三卧房 |
3.07 m |
2.74 m |
3.07 m x 2.74 m |
|
三楼 |
Bedroom 4 |
3.81 m |
3.04 m |
3.81 m x 3.04 m |
|
地下室 |
卧室 |
3.23 m |
2.65 m |
3.23 m x 2.65 m |
|
地下室 |
娱乐,游戏房 |
3.56 m |
3.59 m |
3.56 m x 3.59 m |
|
一楼 |
厨房 |
3.53 m |
2.62 m |
3.53 m x 2.62 m |
|
一楼 |
Eating Area |
|
|
Measurements not available |
|
一楼 |
家庭房 |
4.51 m |
3.69 m |
4.51 m x 3.69 m |
|
一楼 |
Office |
2.25 m |
2.45 m |
2.25 m x 2.45 m |
https://www.realtor.ca/real-estate/28459759/3252-crystal-drive-oakville-go-glenorchy-1008-go-glenorchy


