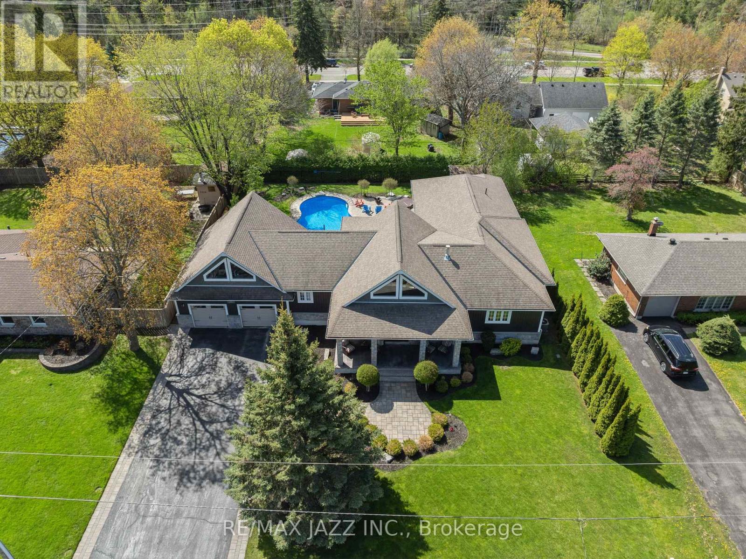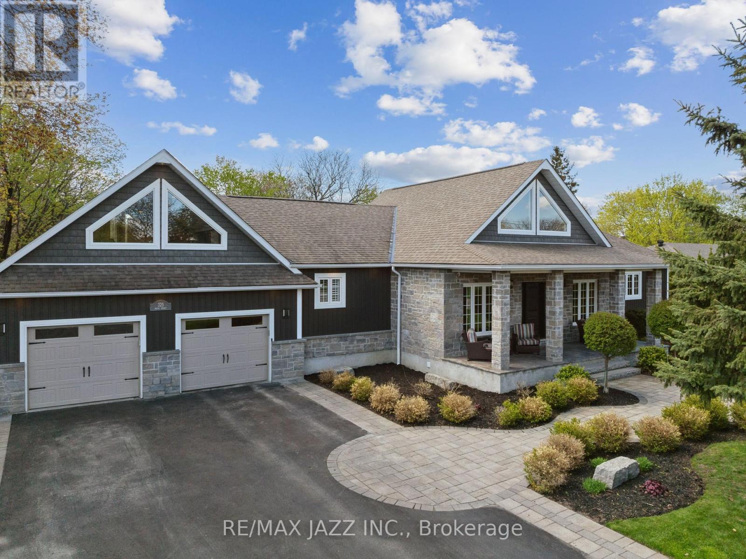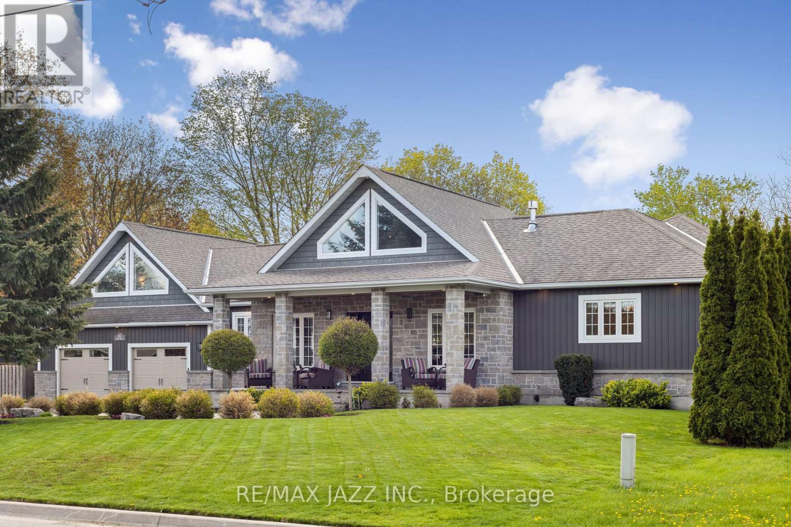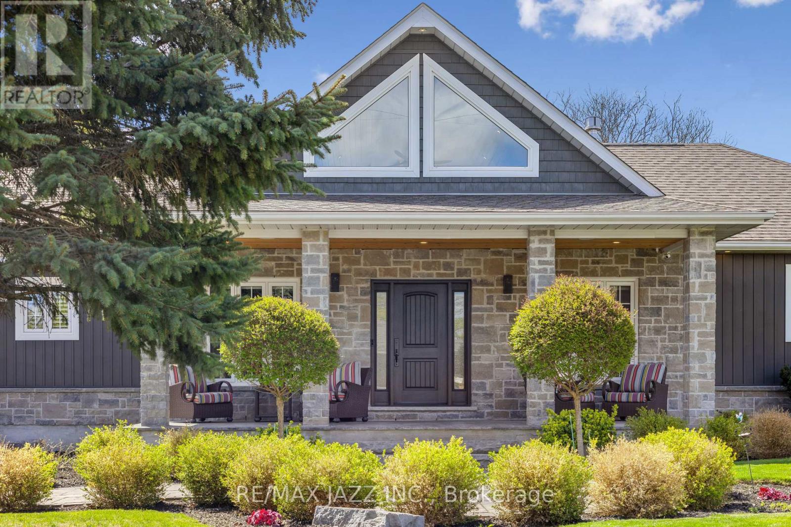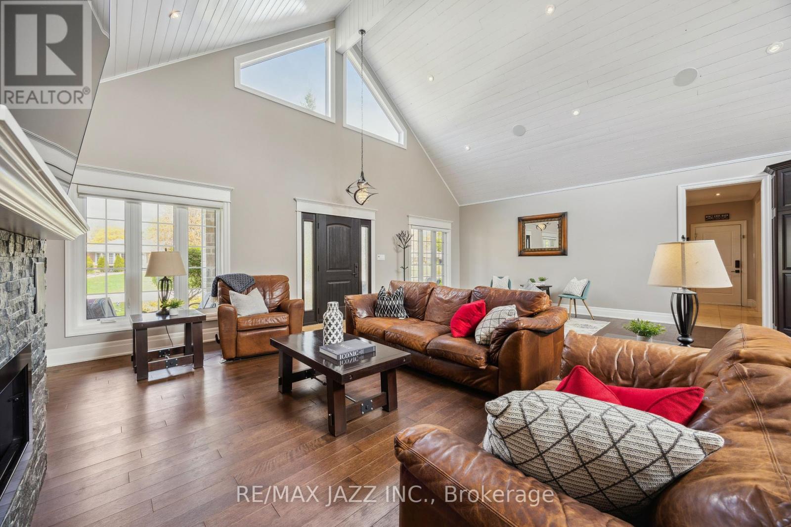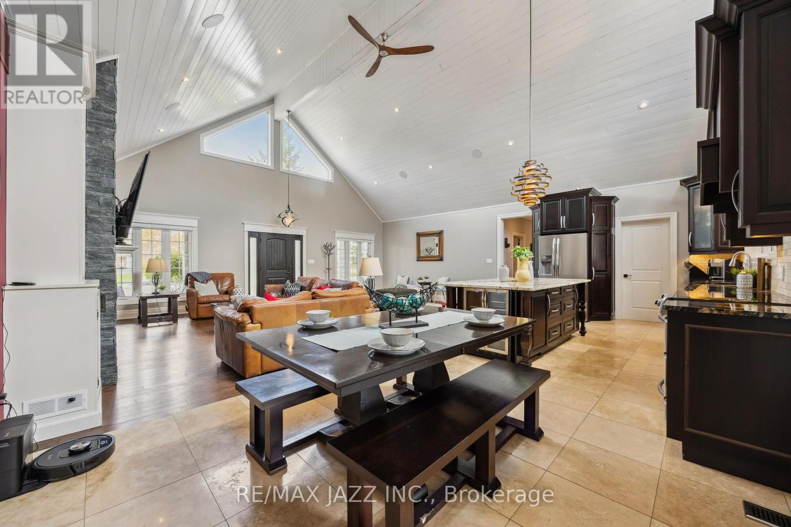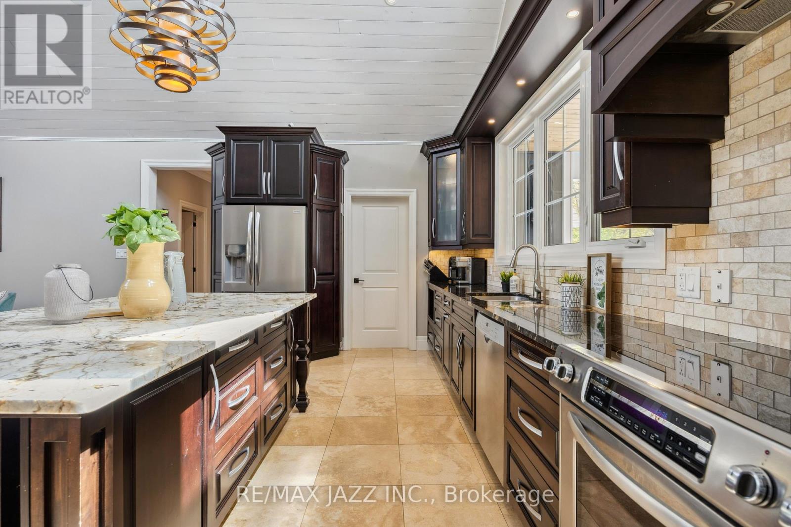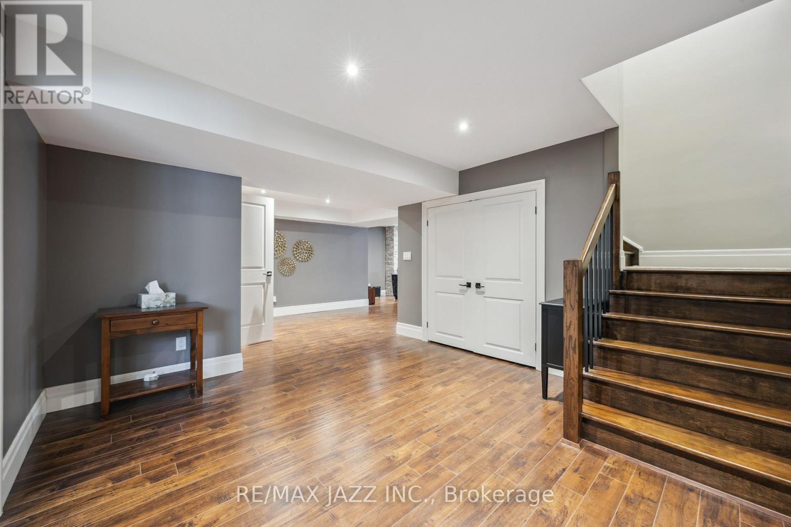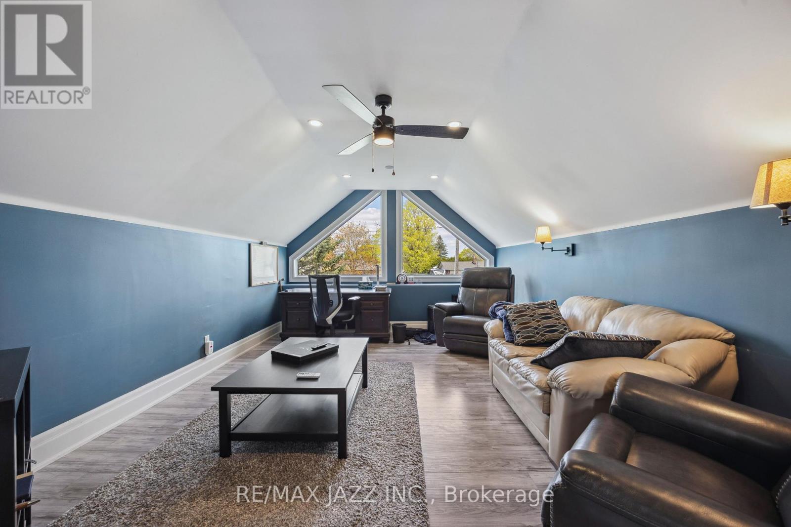325 Maine Street Oshawa (Kedron), Ontario L1L 1A8

$2,299,000
Welcome to this meticulously crafted 5300+ sq. ft. bungalow with 2963 sq ft on the main floor and 2,400 finished sq ft in the lower level. Built in 2016, comfort, and function come together in perfect harmony. With six spacious bedrooms, four luxurious bathrooms, and a stunning backyard retreat, this home offers lifestyle few can match. The moment you step inside, you're welcomed by soaring 20-foot ceilings in the great room that create an open, airy ambiance. The rest of the main floor boasts 9-foot ceilings and hardwood floors, 4-foot wide hallways adorned with wainscoting add a touch of classic sophistication. The heart of the home is a chef's dream kitchen featuring solid wood cabinetry, soft-close doors, and sleek solid-surface countertops - perfect for everyday meals or entertaining on a grand scale. The primary suite is a retreat with his-and-her walk-in closets, a spa-like ensuite with granite shower, standalone tub, heated floors, and a soundproof in-suite laundry room for ultimate convenience and privacy. Three additional bedrooms on the main level provide flexible space for family or guests, two offering large closets with built-ins. Downstairs, the fully finished basement offers two more generous bedrooms, a full bathroom, a home gym and a family room ideal for music, movies, or game nights. The heated triple car garage features porcelain tile floors and a drive-thru bay. Above the garage, a spacious bonus room offers the ideal work-from-home setup or studio. Step outside and experience your private backyard oasis. Dive into the heated saltwater lagoon pool with an 8-foot deep end, or unwind under the entertainer's dream patio with western red cedar tongue-and-groove ceilings, built-in sound system, natural gas grill, ceiling fan, and TV. Professionally landscaped yard with irrigation systems front and back. This home is the perfect blend of luxury and functionality - designed for families, professionals, and entertainers alike. (id:43681)
Open House
现在这个房屋大家可以去Open House参观了!
2:00 pm
结束于:4:00 pm
2:00 pm
结束于:4:00 pm
房源概要
| MLS® Number | E12141136 |
| 房源类型 | 民宅 |
| 社区名字 | Kedron |
| 附近的便利设施 | 公共交通 |
| 特征 | Flat Site |
| 总车位 | 9 |
| Pool Features | Salt Water Pool |
| 泳池类型 | Inground Pool |
| 结构 | Patio(s), Porch |
详 情
| 浴室 | 4 |
| 地上卧房 | 4 |
| 地下卧室 | 2 |
| 总卧房 | 6 |
| Age | 6 To 15 Years |
| 公寓设施 | Fireplace(s) |
| 家电类 | Hot Tub, Garage Door Opener Remote(s), 洗碗机, 炉子, 冰箱 |
| 建筑风格 | 平房 |
| 地下室进展 | 已装修 |
| 地下室类型 | 全完工 |
| 施工种类 | 独立屋 |
| 空调 | 中央空调 |
| 外墙 | 石, 乙烯基壁板 |
| Fire Protection | Alarm System, Security System |
| 壁炉 | 有 |
| Fireplace Total | 1 |
| 地基类型 | 混凝土 |
| 客人卫生间(不包含洗浴) | 1 |
| 供暖方式 | 天然气 |
| 供暖类型 | 压力热风 |
| 储存空间 | 1 |
| 内部尺寸 | 2500 - 3000 Sqft |
| 类型 | 独立屋 |
| 设备间 | 市政供水 |
车 位
| 附加车库 | |
| Garage |
土地
| 英亩数 | 无 |
| 土地便利设施 | 公共交通 |
| Landscape Features | Landscaped, Lawn Sprinkler |
| 污水道 | Sanitary Sewer |
| 土地深度 | 150 Ft |
| 土地宽度 | 100 Ft |
| 不规则大小 | 100 X 150 Ft |
房 间
| 楼 层 | 类 型 | 长 度 | 宽 度 | 面 积 |
|---|---|---|---|---|
| 三楼 | Loft | 6.29 m | 2.53 m | 6.29 m x 2.53 m |
| 三楼 | Loft | 3.8 m | 6.62 m | 3.8 m x 6.62 m |
| 地下室 | 娱乐,游戏房 | 8.32 m | 14.12 m | 8.32 m x 14.12 m |
| 地下室 | Bedroom 4 | 3.75 m | 4.75 m | 3.75 m x 4.75 m |
| 地下室 | Bedroom 5 | 3.69 m | 4.03 m | 3.69 m x 4.03 m |
| 地下室 | Exercise Room | 7.2 m | 6.73 m | 7.2 m x 6.73 m |
| 地下室 | 浴室 | 3.39 m | 1.49 m | 3.39 m x 1.49 m |
| 地下室 | 设备间 | 3.59 m | 3.88 m | 3.59 m x 3.88 m |
| 地下室 | 其它 | 5.39 m | 1.9 m | 5.39 m x 1.9 m |
| 地下室 | 其它 | 8 m | 2.2 m | 8 m x 2.2 m |
| 一楼 | 门厅 | 3.81 m | 4.34 m | 3.81 m x 4.34 m |
| 一楼 | 主卧 | 4.67 m | 8.27 m | 4.67 m x 8.27 m |
| 一楼 | 浴室 | 3.54 m | 3.92 m | 3.54 m x 3.92 m |
| 一楼 | 洗衣房 | 3.52 m | 1.71 m | 3.52 m x 1.71 m |
| 一楼 | Pantry | 1.58 m | 3.22 m | 1.58 m x 3.22 m |
| 一楼 | 浴室 | 1.88 m | 1.58 m | 1.88 m x 1.58 m |
| 一楼 | 厨房 | 4.56 m | 3.32 m | 4.56 m x 3.32 m |
| 一楼 | 餐厅 | 3.57 m | 3.23 m | 3.57 m x 3.23 m |
| 一楼 | 客厅 | 8.12 m | 5.59 m | 8.12 m x 5.59 m |
| 一楼 | 第三卧房 | 5.81 m | 2.92 m | 5.81 m x 2.92 m |
| 一楼 | 第二卧房 | 5.36 m | 3 m | 5.36 m x 3 m |
| 一楼 | 浴室 | 2.61 m | 3.13 m | 2.61 m x 3.13 m |
| 一楼 | Office | 2.66 m | 2.71 m | 2.66 m x 2.71 m |
设备间
| 有线电视 | 可用 |
| 污水道 | 已安装 |
https://www.realtor.ca/real-estate/28296536/325-maine-street-oshawa-kedron-kedron

