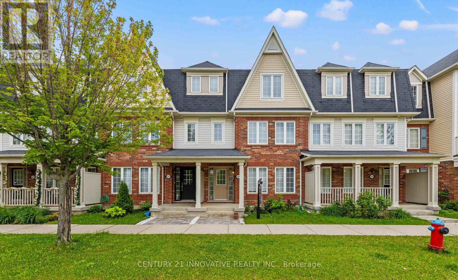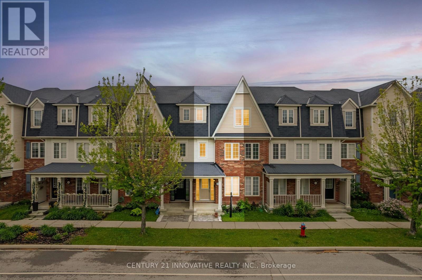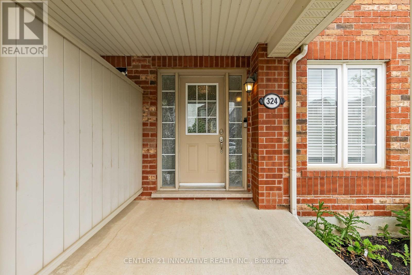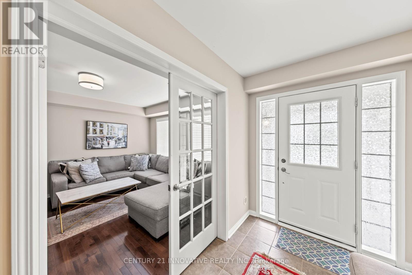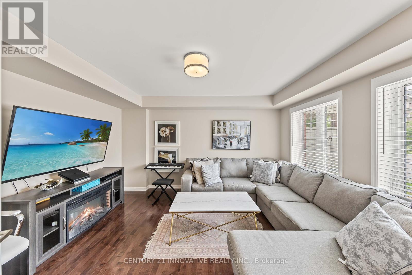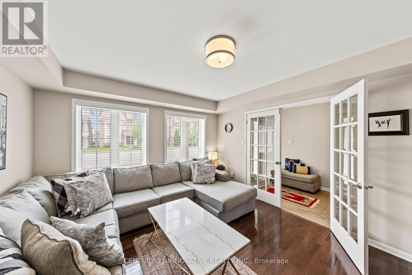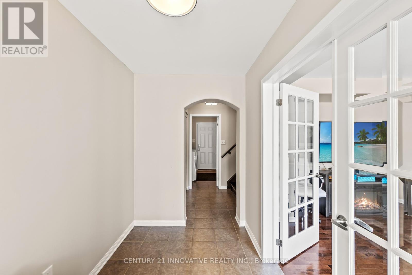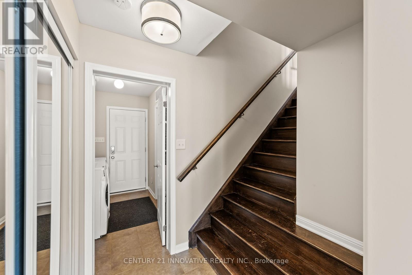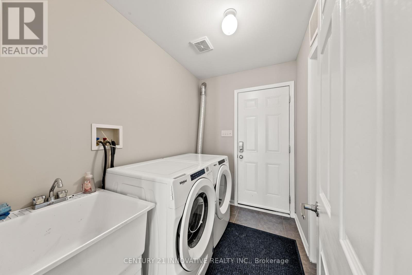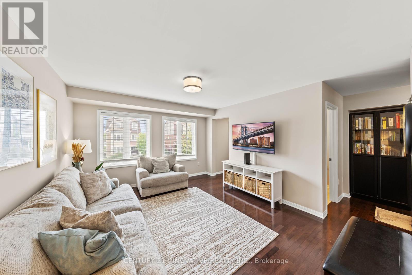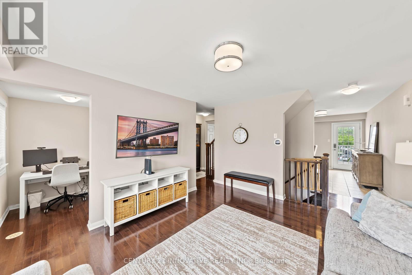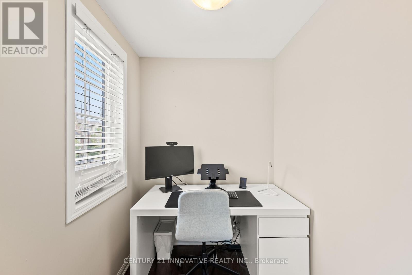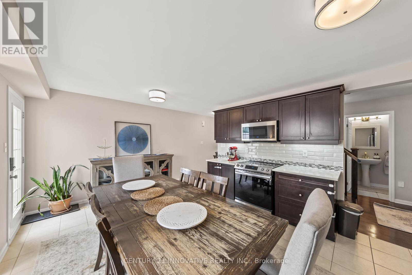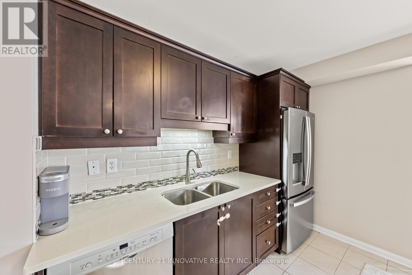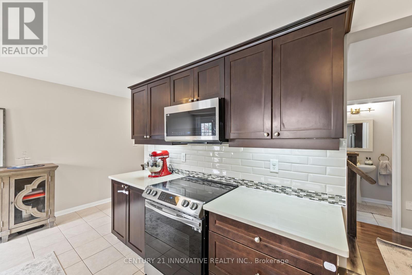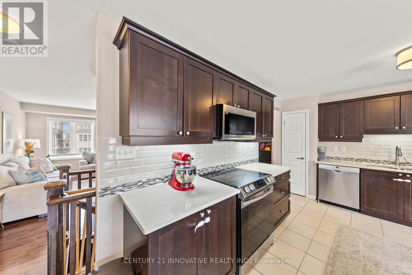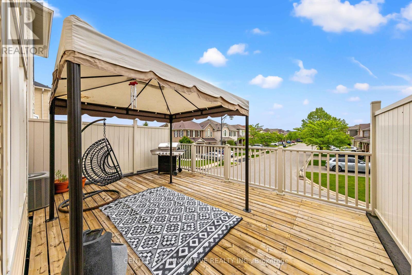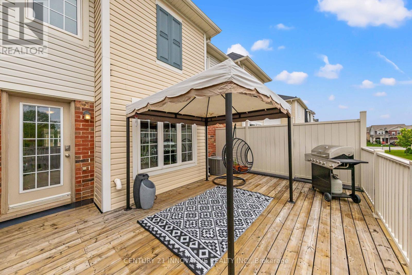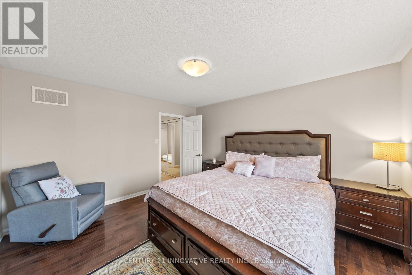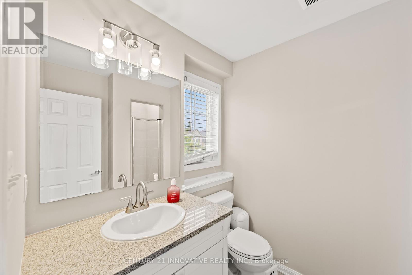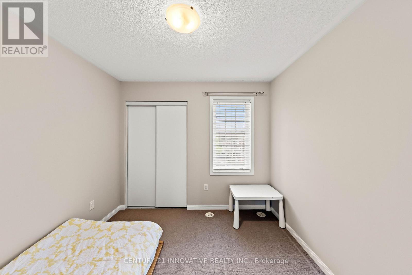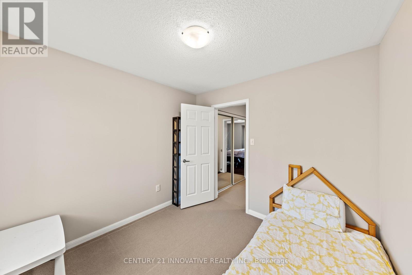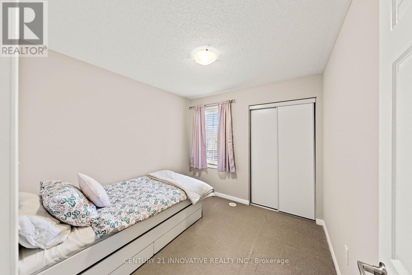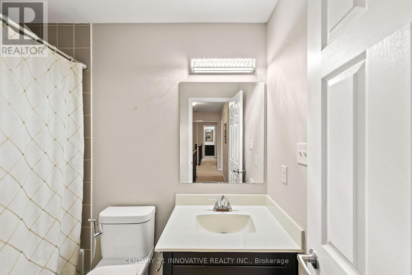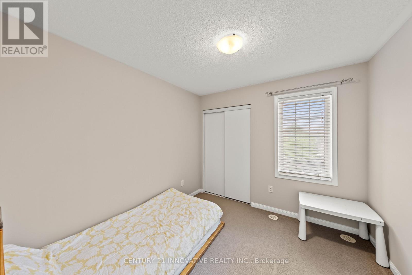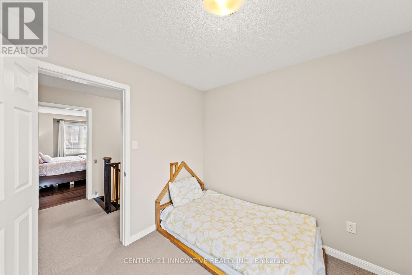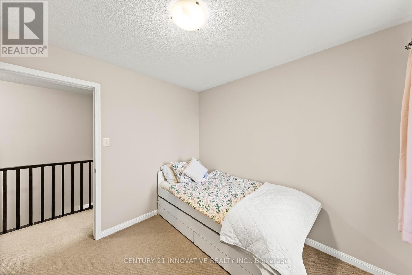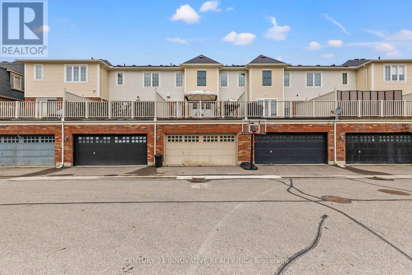4 卧室
3 浴室
1500 - 2000 sqft
中央空调
风热取暖
Landscaped
$899,000
Stylish Mattamy-Built Townhome in Prime Harrison Location! Welcome to this beautifully upgraded 1,733 sq ft townhome, thoughtfully designed for busyprofessionals and growing families who value space, style, and convenience. Nestled in Miltons highly sought-after Harrison neighbourhoodright at the foot of the escarpment this home offers the perfect blend of modern living and natural charm, with schools, parks, shops, and local amenities all just a short stroll away. Freshly painted and move-in ready, this 3-bedroom home showcases a bright, multi-level layout that gives everyone their own space while keeping the home feeling connected. The ground level welcomes you with a generous foyer, a versatile family room (ideal as a 4th bedroom, home gym, or office), and a mudroom that keeps coats, shoes, and bags neatly tucked away. At the rear, a rare double car garage with interior access ensures you'll never have to brave the weather while coming or goinga true bonus in Canadian winters! Up a few steps, youll discover the heart of the home: an expansive living room with a cozy office nook, ideal for working from home or keeping an eye on homework. The chef-inspired kitchen boasts rich modern cabinetry, sleek quartz counters, stainless steel appliances, subway tile backsplash, and an abundance of storageincluding a full pantry. Whether you're hosting friends or enjoying a quiet dinner, the large eat-in area and oversized terrace (perfect for summer BBQs or morning coffee) make entertaining effortless. The upper level features three spacious bedrooms and two full bathrooms. The primary retreat includes hardwood flooring, a walk-in closet, and a private ensuiteoffering the perfect spot to unwind at the end of the day. This is low-maintenance living at its best, in one of Miltons most desirable communities. Dont miss your chance to call this stunning townhome your own! (id:43681)
Open House
现在这个房屋大家可以去Open House参观了!
开始于:
3:00 pm
结束于:
5:00 pm
房源概要
|
MLS® Number
|
W12209548 |
|
房源类型
|
民宅 |
|
社区名字
|
1033 - HA Harrison |
|
附近的便利设施
|
公园, 公共交通, 学校 |
|
社区特征
|
School Bus |
|
总车位
|
3 |
|
结构
|
Deck, Patio(s) |
|
View Type
|
View |
详 情
|
浴室
|
3 |
|
地上卧房
|
3 |
|
地下卧室
|
1 |
|
总卧房
|
4 |
|
Age
|
6 To 15 Years |
|
家电类
|
Water Heater, Water Meter, 洗碗机, 烘干机, 微波炉, Hood 电扇, 炉子, 洗衣机, 窗帘, 冰箱 |
|
施工种类
|
附加的 |
|
空调
|
中央空调 |
|
外墙
|
砖 Facing |
|
Fire Protection
|
Alarm System |
|
Flooring Type
|
Hardwood, Porcelain Tile |
|
地基类型
|
混凝土 |
|
客人卫生间(不包含洗浴)
|
1 |
|
供暖方式
|
天然气 |
|
供暖类型
|
压力热风 |
|
储存空间
|
3 |
|
内部尺寸
|
1500 - 2000 Sqft |
|
类型
|
联排别墅 |
|
设备间
|
市政供水 |
车 位
土地
|
英亩数
|
无 |
|
土地便利设施
|
公园, 公共交通, 学校 |
|
Landscape Features
|
Landscaped |
|
污水道
|
Sanitary Sewer |
|
土地深度
|
60 Ft ,9 In |
|
土地宽度
|
19 Ft ,10 In |
|
不规则大小
|
19.9 X 60.8 Ft |
房 间
| 楼 层 |
类 型 |
长 度 |
宽 度 |
面 积 |
|
二楼 |
家庭房 |
3.81 m |
4.31 m |
3.81 m x 4.31 m |
|
二楼 |
厨房 |
5.79 m |
3.81 m |
5.79 m x 3.81 m |
|
二楼 |
餐厅 |
5.79 m |
3.81 m |
5.79 m x 3.81 m |
|
三楼 |
主卧 |
3.81 m |
4.24 m |
3.81 m x 4.24 m |
|
三楼 |
卧室 |
2.89 m |
2.89 m |
2.89 m x 2.89 m |
|
三楼 |
卧室 |
2.79 m |
2.89 m |
2.79 m x 2.89 m |
|
三楼 |
衣帽间 |
1.5 m |
1.5 m |
1.5 m x 1.5 m |
|
一楼 |
客厅 |
3.81 m |
4.57 m |
3.81 m x 4.57 m |
设备间
https://www.realtor.ca/real-estate/28445062/324-dymott-avenue-milton-ha-harrison-1033-ha-harrison


