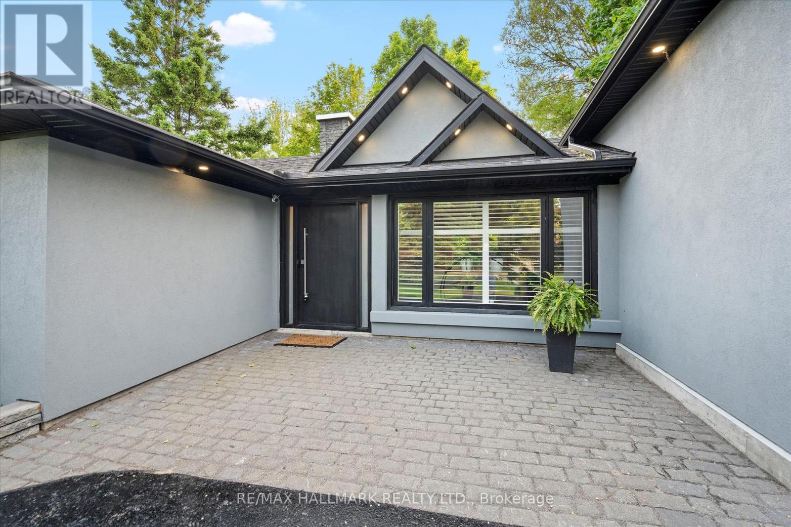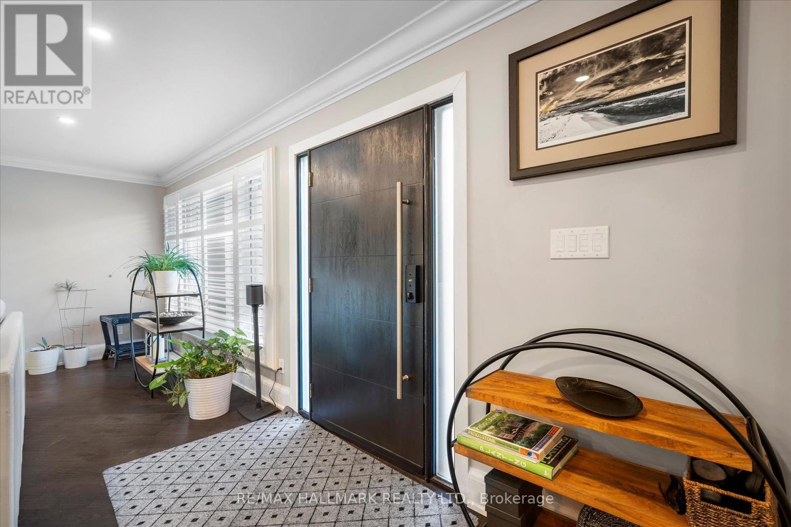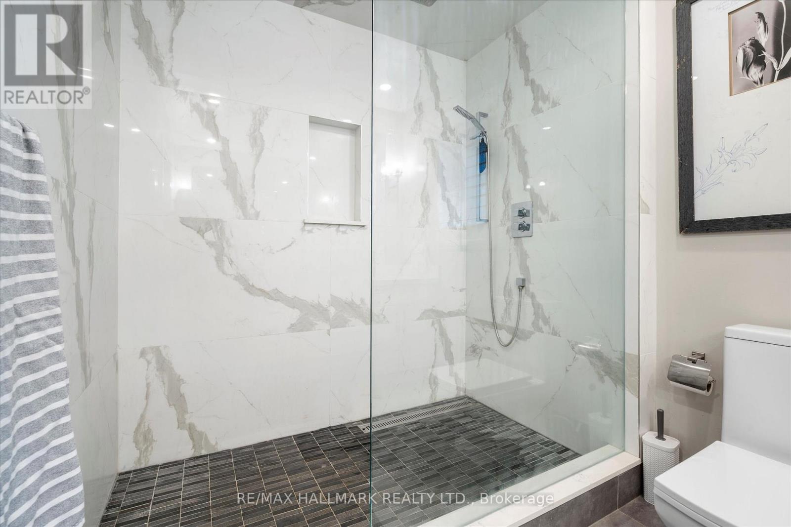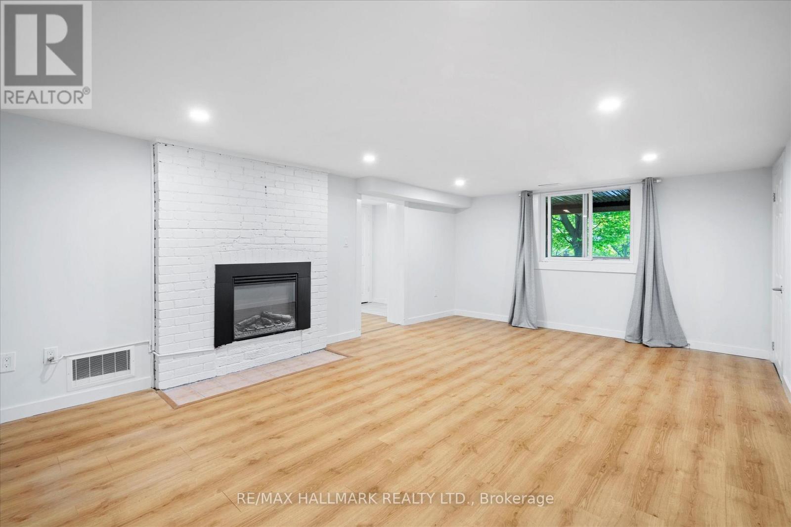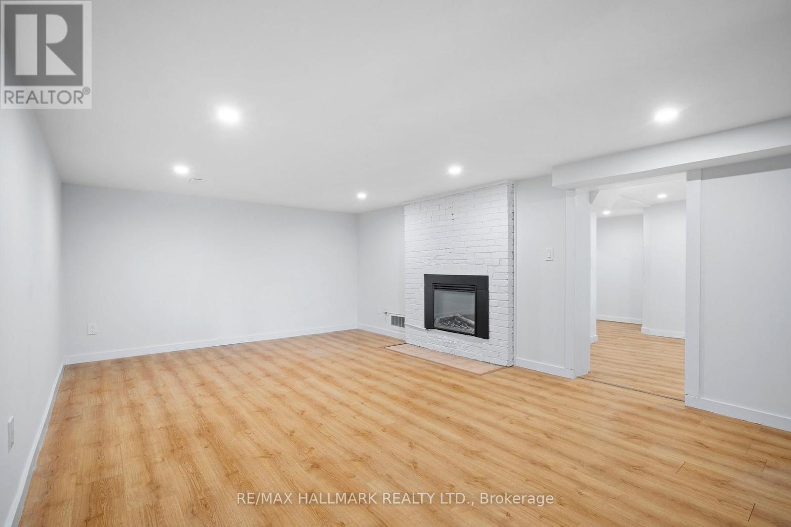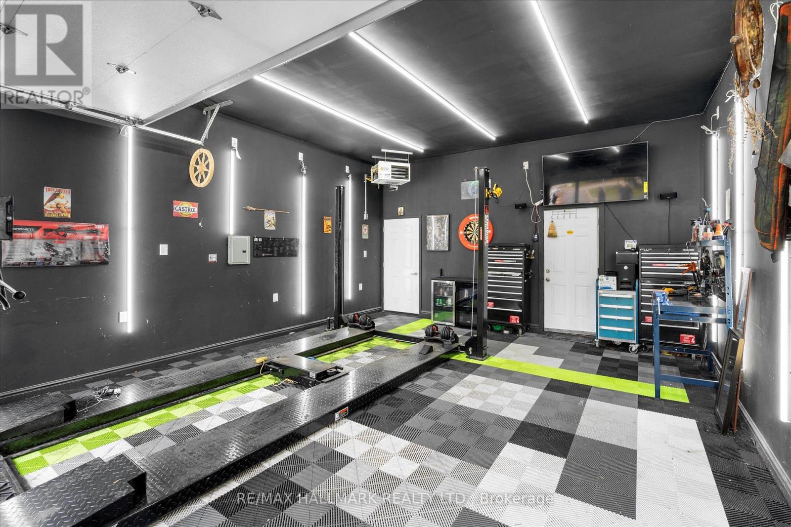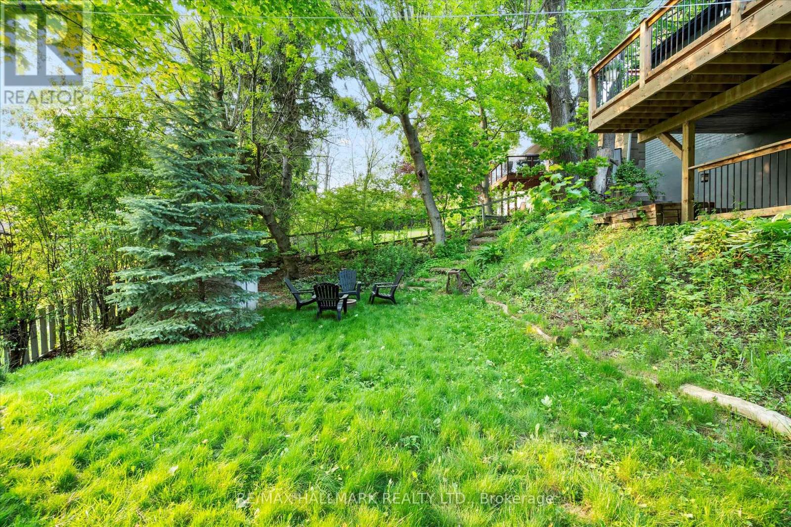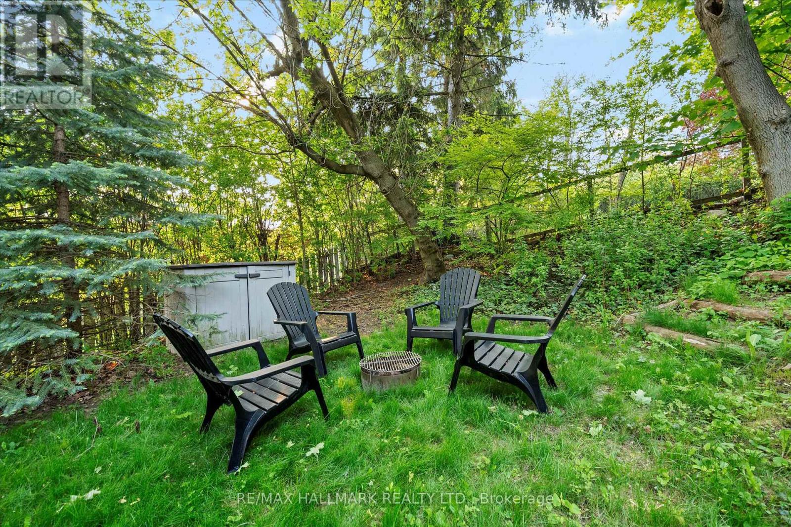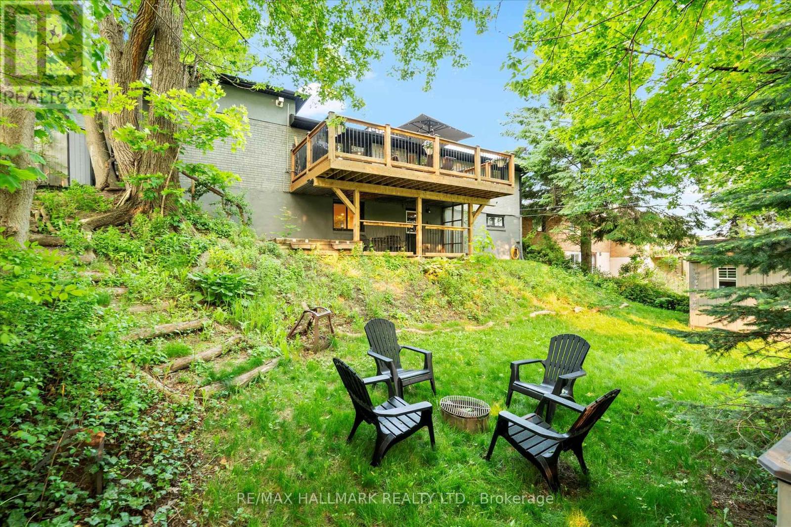322 East Avenue Toronto (Rouge), Ontario M1C 2W4

$1,099,000
This fully remodeled luxury 3+1 bedroom raised bungalow in Toronto's sought-after Rouge community has been blown out and completely rebuilt, offering modern style, generous open concept living space, and ultimate privacy. The home is set on 66ft of frontage and over$300,000 has been invested in high-end renovations, creating a truly exquisite turnkey home.The main floor features 3 bedrooms and a custom open-concept kitchen with KitchenAid Professional appliances, a solid quartz 8x4 island, and matching countertops and backsplash, perfect for entertaining. Enjoy engineered walnut 8 wide plank flooring, a spa-like bathroom with oversized rainfall shower and double sinks, and California shutters throughout. Walkout through french doors to your backyard oasis featuring a large deck with gas lines for BBQ and fire pit, plus a separate water line. On the lower level, the bright and spacious walk-out in-law suite offers a private 1-bedroom, 1-bath layout complete with a large recreation area featuring a cozy fireplace. It also includes a full-sized chefs kitchen with quartz countertops, stainless steel appliances, and a dedicated dining area, perfect for extended family or guests. The property also boasts a custom built-in heated 2-car garage, designed for both function and style. The garage features an oversized 8-foot door, 12-foot ceilings, sleek LED lighting, side-door, SwissTrax flooring, 240v, 220v electric car ready & dedicated 60-amp breaker panel. The home has also been upgraded to a 200-amp electrical service, providing enhanced power capacity for modern and multi-generational living.Prime location near the GO station, highway 401, schools, shopping, Rouge Park, trails, and the beach. Seize the opportunity to own this exceptional, fully rebuilt luxury gem, in one ofTorontos most coveted neighborhoods! (id:43681)
Open House
现在这个房屋大家可以去Open House参观了!
2:00 pm
结束于:4:00 pm
2:00 pm
结束于:4:00 pm
房源概要
| MLS® Number | E12206273 |
| 房源类型 | 民宅 |
| 社区名字 | Rouge E10 |
| 附近的便利设施 | 医院, 礼拜场所, 公共交通, 学校 |
| 特征 | 树木繁茂的地区, Backs On Greenbelt, Lighting, 无地毯, Guest Suite, 亲戚套间 |
| 总车位 | 5 |
| 结构 | Deck, Patio(s), 棚 |
| 湖景类型 | 湖景房 |
详 情
| 浴室 | 2 |
| 地上卧房 | 3 |
| 地下卧室 | 1 |
| 总卧房 | 4 |
| 公寓设施 | Fireplace(s) |
| 家电类 | Garage Door Opener Remote(s), 烤箱 - Built-in, Garburator, Water Heater, Cooktop, 洗碗机, 烘干机, 微波炉, 烤箱, Hood 电扇, 炉子, 洗衣机, Water Treatment, 窗帘, 冰箱 |
| 建筑风格 | Raised Bungalow |
| 地下室进展 | 已装修 |
| 地下室功能 | Walk Out |
| 地下室类型 | N/a (finished) |
| Construction Status | Insulation Upgraded |
| 施工种类 | 独立屋 |
| 空调 | 中央空调 |
| 外墙 | 砖, 灰泥 |
| Fire Protection | Security System |
| 壁炉 | 有 |
| Fireplace Total | 1 |
| 地基类型 | 水泥 |
| 供暖方式 | 电 |
| 供暖类型 | 压力热风 |
| 储存空间 | 1 |
| 内部尺寸 | 1100 - 1500 Sqft |
| 类型 | 独立屋 |
| 设备间 | 市政供水 |
车 位
| Garage |
土地
| 英亩数 | 无 |
| 土地便利设施 | 医院, 宗教场所, 公共交通, 学校 |
| Landscape Features | Landscaped |
| 污水道 | Sanitary Sewer |
| 土地深度 | 116 Ft |
| 土地宽度 | 66 Ft |
| 不规则大小 | 66 X 116 Ft |
房 间
| 楼 层 | 类 型 | 长 度 | 宽 度 | 面 积 |
|---|---|---|---|---|
| Lower Level | 大型活动室 | 4.02 m | 6.23 m | 4.02 m x 6.23 m |
| Lower Level | 卧室 | 6.26 m | 3.81 m | 6.26 m x 3.81 m |
| Lower Level | 厨房 | 3.03 m | 3.66 m | 3.03 m x 3.66 m |
| 一楼 | 客厅 | 7.42 m | 6.23 m | 7.42 m x 6.23 m |
| 一楼 | 厨房 | 3.95 m | 4.42 m | 3.95 m x 4.42 m |
| 一楼 | 主卧 | 3.32 m | 3.79 m | 3.32 m x 3.79 m |
| 一楼 | 第二卧房 | 2.89 m | 3.08 m | 2.89 m x 3.08 m |
| 一楼 | 第三卧房 | 3.27 m | 3.08 m | 3.27 m x 3.08 m |
https://www.realtor.ca/real-estate/28437568/322-east-avenue-toronto-rouge-rouge-e10




