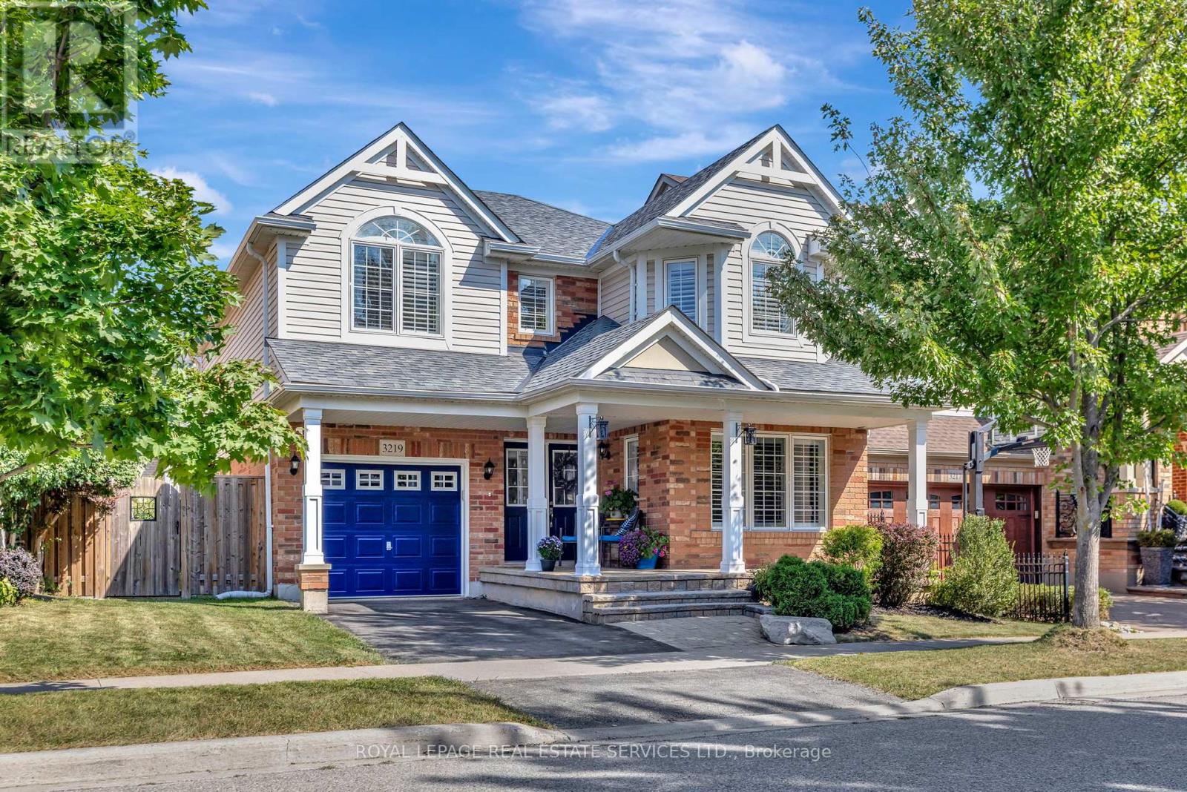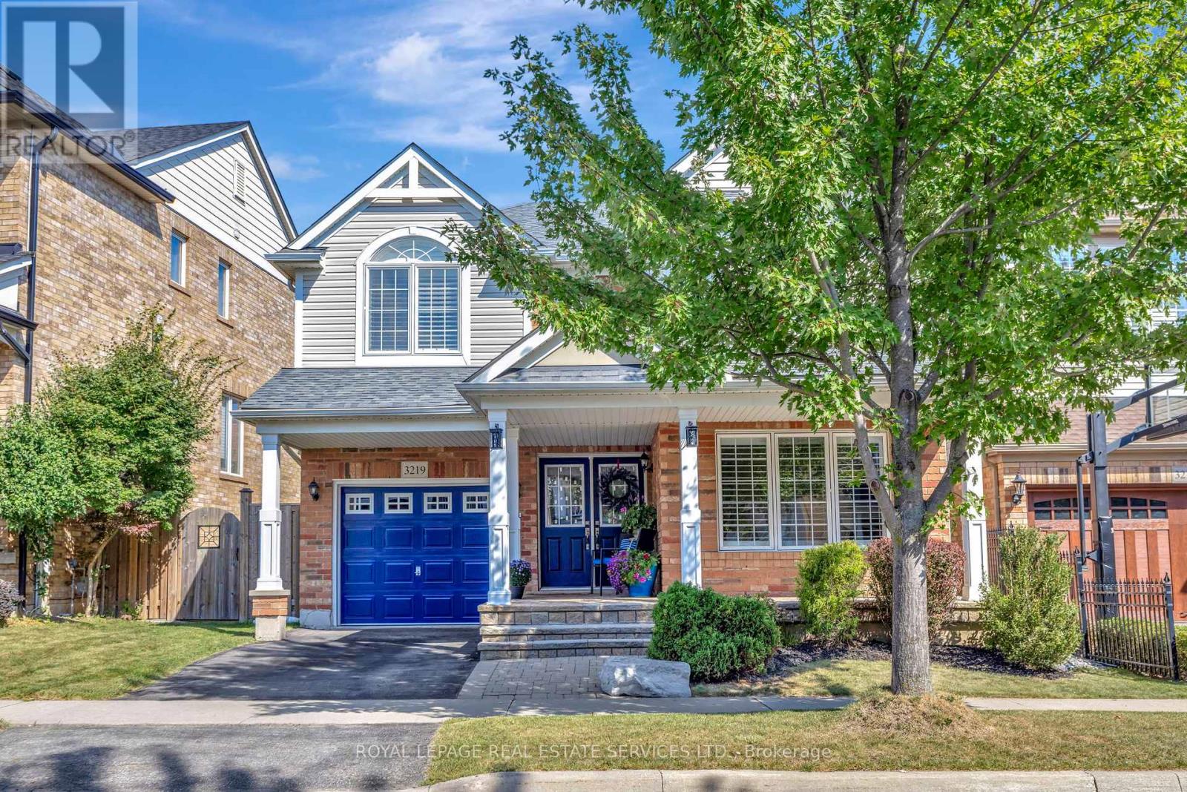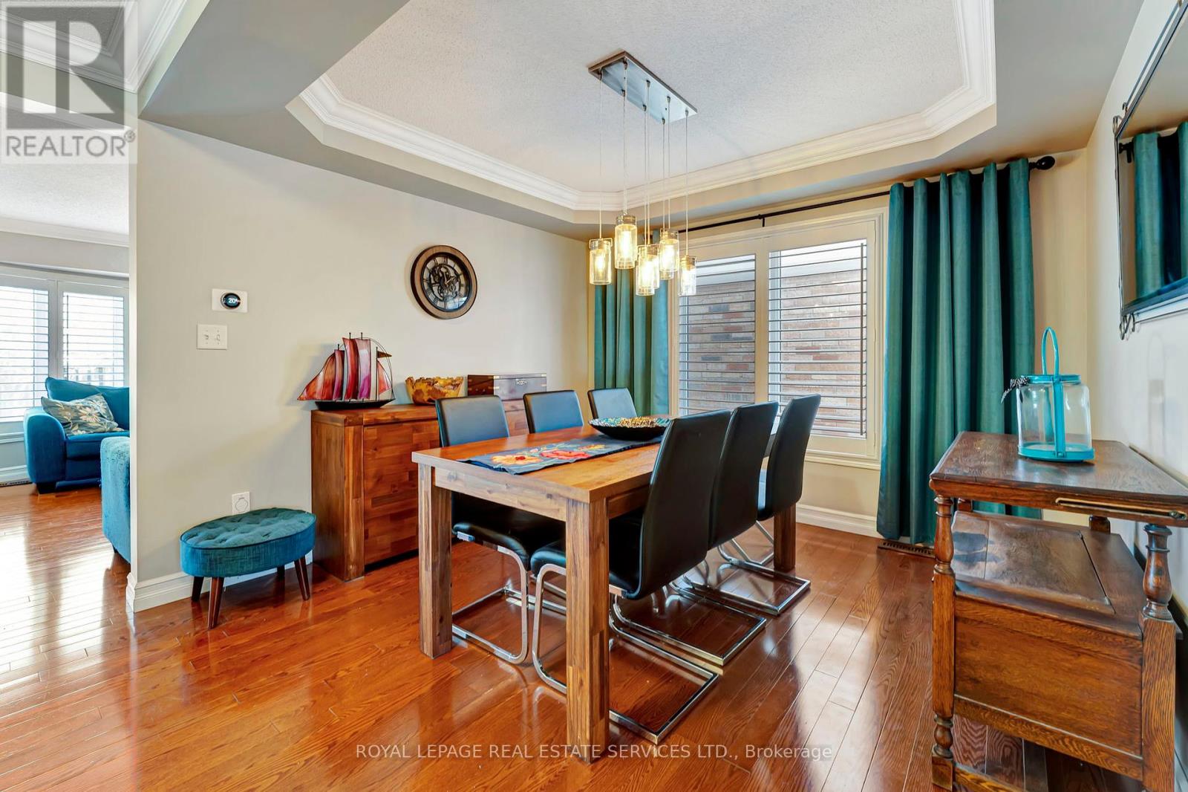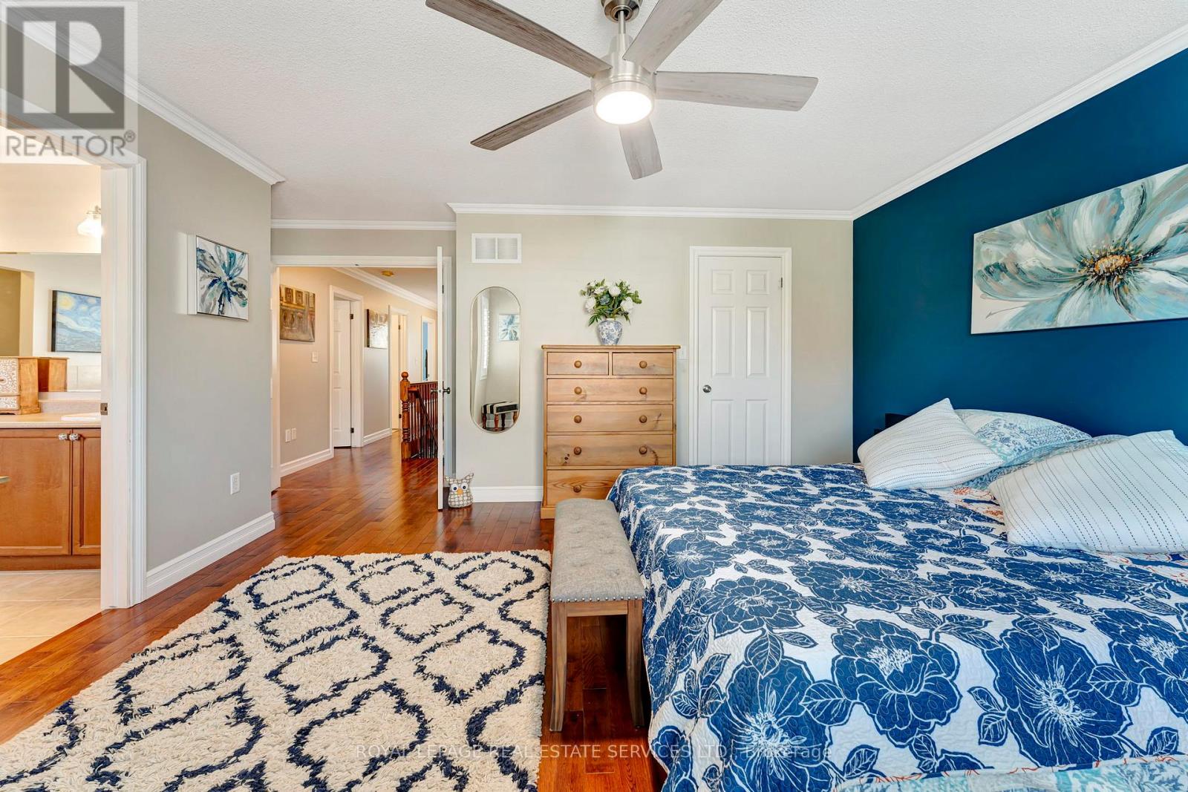5 卧室
4 浴室
2000 - 2500 sqft
壁炉
中央空调
风热取暖
Landscaped
$1,359,900
Welcome to the "Wedgecliffe"...but cooler. This fully loaded 4+1 bedroom, 4-bath beauty in Burlingtons sought-after Alton Village is where design, comfort, and tech-savvy living collide. With over 2,230 sqft of elevated living space plus a fully finished basement, this home isn't just move-in ready its next-level. From the moment you pull up, the curb appeal delivers: interlocking stone, lush landscaping, and a private backyard retreat made for epic BBQs, garden hangs, and late-night laughs under the stars. Step inside to 9-ft ceilings, gleaming hardwood, a solid oak staircase, custom cabinetry, pot lights, and California shutters throughout. The smart-wired setup adds major convenience control lighting, music, security and more with ease.The open-concept kitchen is a showstopper with quartz counters, stainless steel appliances, and tons of storage. Start your day in the sun-drenched breakfast nook or slide open the patio doors to take your coffee outside. Family movie nights? Covered. Cozy up by the gas fireplace in the oversized living room. Hosting friends? The formal dining room brings the vibe.Work from home? The main floor den is ready for your dream office, creative studio, or playroom setup.Upstairs, four roomy bedrooms offer plenty of privacy including a dreamy primary suite with a walk-in closet and spa-inspired ensuite (hello, deep soaker tub).The finished basement seals the deal: a big rec room, a fifth bedroom, full bathroom, and loads of storage make it the perfect space for guests, in-laws, or that teenage retreat. You're walking distance to top-rated schools, Haber Rec Centre, parks, and just minutes to shops, Millcroft Golf Club, and every major highway and GO connection.This is not your standard Alton home...its smarter, warmer, and built for real life. Come see it before it's gone. (id:43681)
房源概要
|
MLS® Number
|
W12136187 |
|
房源类型
|
民宅 |
|
社区名字
|
Alton |
|
附近的便利设施
|
公园, 公共交通, 学校, 礼拜场所 |
|
社区特征
|
School Bus, 社区活动中心 |
|
特征
|
Flat Site, Paved Yard |
|
总车位
|
2 |
|
结构
|
Porch, Patio(s), 棚 |
详 情
|
浴室
|
4 |
|
地上卧房
|
4 |
|
地下卧室
|
1 |
|
总卧房
|
5 |
|
公寓设施
|
Fireplace(s) |
|
家电类
|
Central Vacuum, Blinds, 洗碗机, 烘干机, Hood 电扇, 炉子, 洗衣机, 冰箱 |
|
地下室进展
|
已装修 |
|
地下室类型
|
全完工 |
|
施工种类
|
独立屋 |
|
空调
|
中央空调 |
|
外墙
|
砖 |
|
壁炉
|
有 |
|
Fireplace Total
|
1 |
|
地基类型
|
混凝土浇筑 |
|
客人卫生间(不包含洗浴)
|
1 |
|
供暖方式
|
天然气 |
|
供暖类型
|
压力热风 |
|
储存空间
|
2 |
|
内部尺寸
|
2000 - 2500 Sqft |
|
类型
|
独立屋 |
|
设备间
|
市政供水 |
车 位
土地
|
英亩数
|
无 |
|
土地便利设施
|
公园, 公共交通, 学校, 宗教场所 |
|
Landscape Features
|
Landscaped |
|
污水道
|
Sanitary Sewer |
|
土地深度
|
87 Ft ,7 In |
|
土地宽度
|
36 Ft ,2 In |
|
不规则大小
|
36.2 X 87.6 Ft |
房 间
| 楼 层 |
类 型 |
长 度 |
宽 度 |
面 积 |
|
二楼 |
第三卧房 |
3.35 m |
3.66 m |
3.35 m x 3.66 m |
|
二楼 |
Bedroom 4 |
3.11 m |
3.75 m |
3.11 m x 3.75 m |
|
二楼 |
洗衣房 |
|
|
Measurements not available |
|
二楼 |
主卧 |
4.45 m |
4.57 m |
4.45 m x 4.57 m |
|
二楼 |
浴室 |
|
|
Measurements not available |
|
二楼 |
浴室 |
|
|
Measurements not available |
|
二楼 |
第二卧房 |
3.35 m |
3.66 m |
3.35 m x 3.66 m |
|
地下室 |
浴室 |
|
|
Measurements not available |
|
地下室 |
Bedroom 5 |
4.3 m |
3.8 m |
4.3 m x 3.8 m |
|
地下室 |
娱乐,游戏房 |
7.37 m |
4.48 m |
7.37 m x 4.48 m |
|
一楼 |
客厅 |
3.35 m |
3.59 m |
3.35 m x 3.59 m |
|
一楼 |
浴室 |
|
|
Measurements not available |
|
一楼 |
餐厅 |
4.33 m |
3.35 m |
4.33 m x 3.35 m |
|
一楼 |
大型活动室 |
4.7 m |
4.27 m |
4.7 m x 4.27 m |
|
一楼 |
厨房 |
3.84 m |
5.18 m |
3.84 m x 5.18 m |
https://www.realtor.ca/real-estate/28286321/3219-steeplechase-drive-burlington-alton-alton






















































