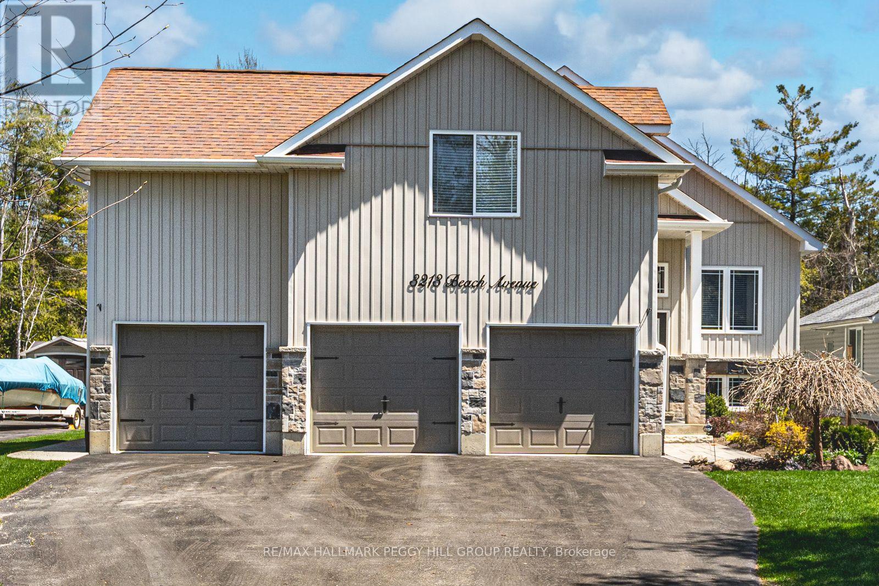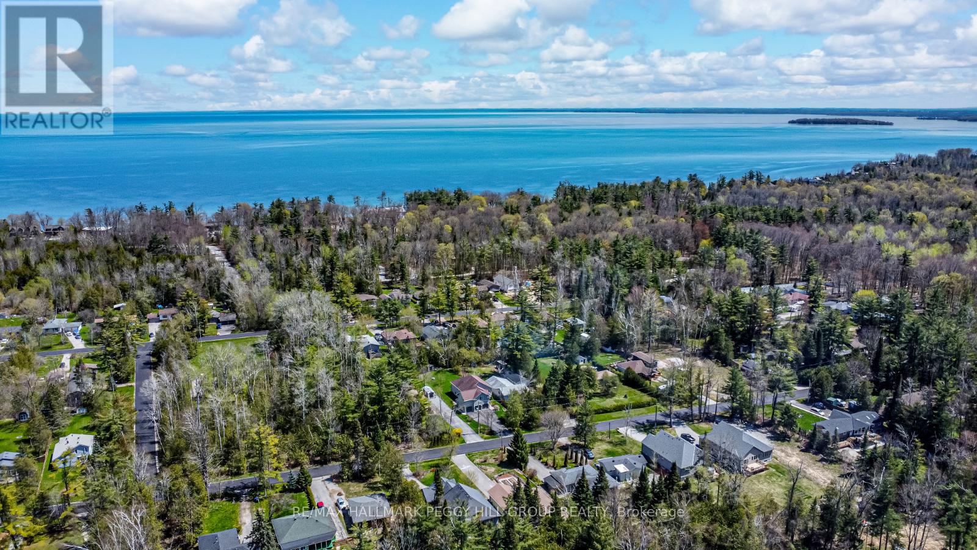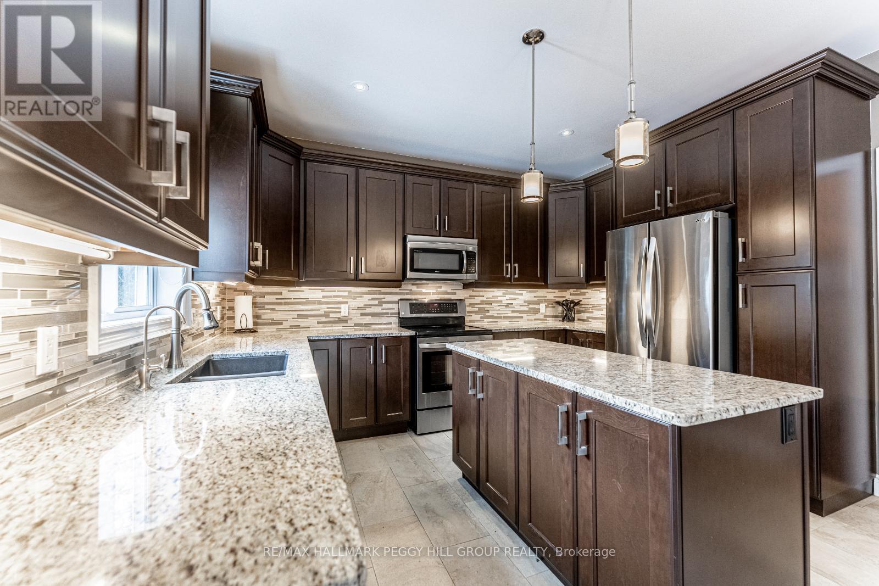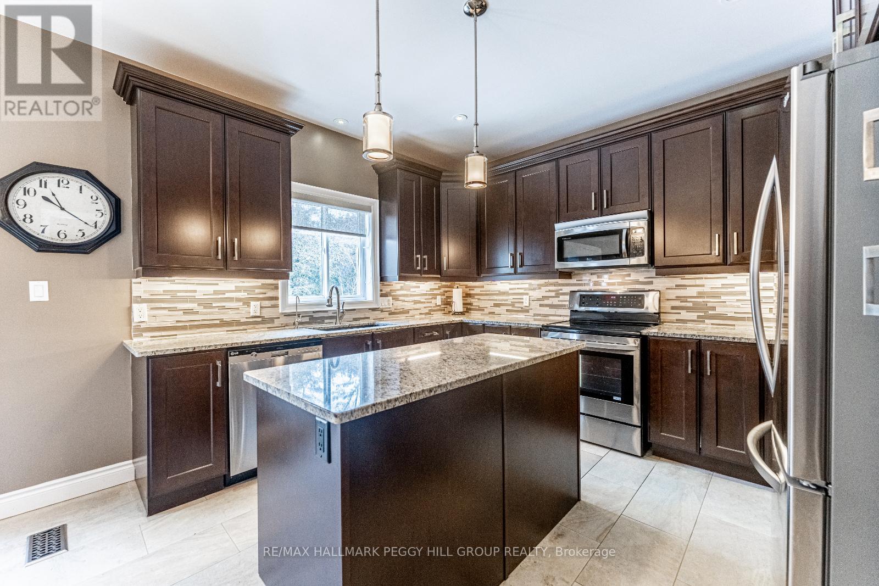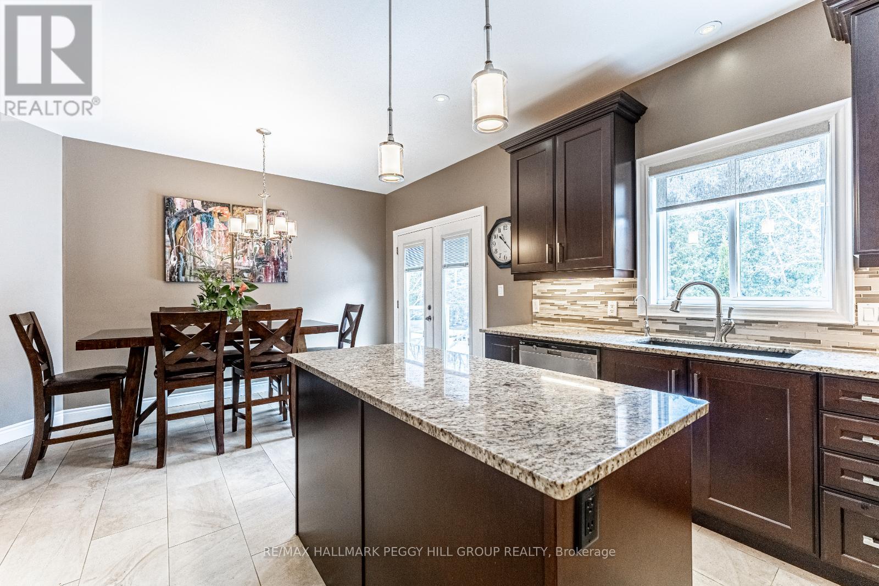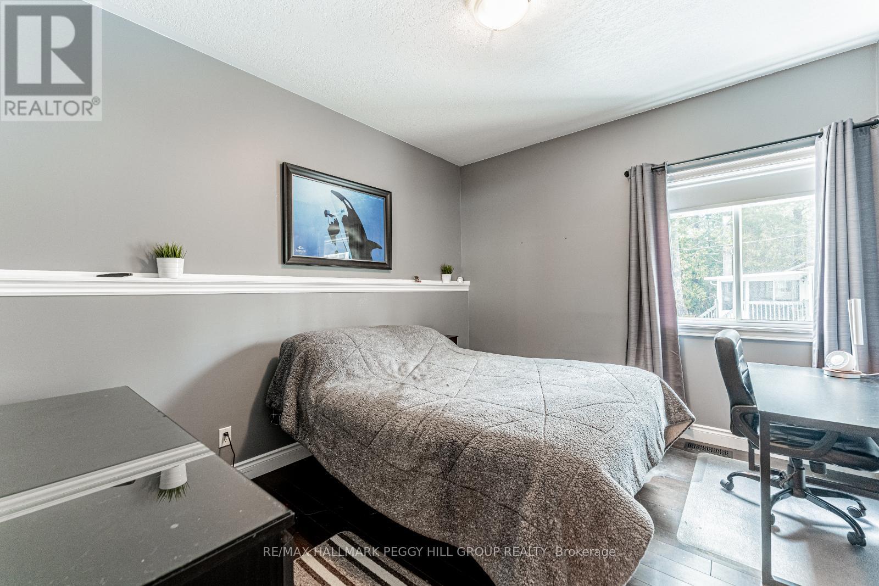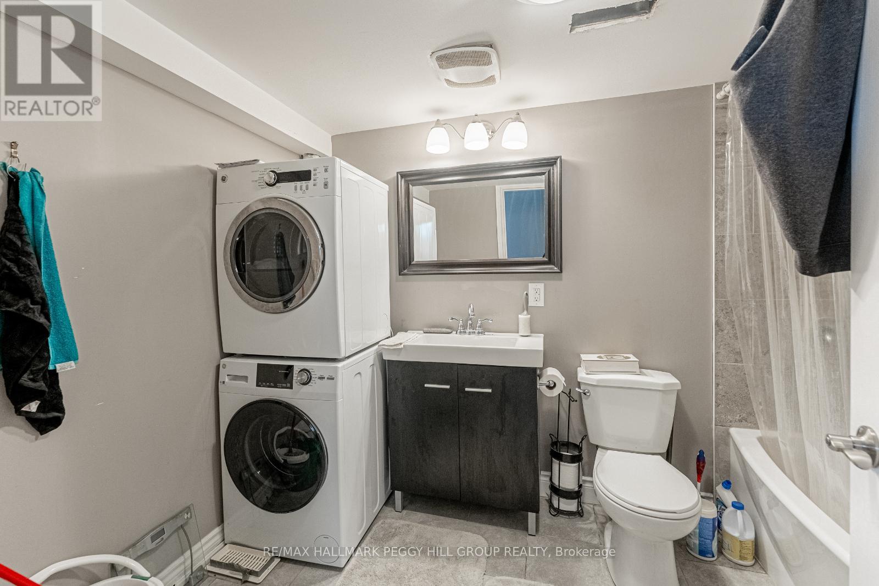4 卧室
3 浴室
2000 - 2500 sqft
Raised 平房
壁炉
中央空调
风热取暖
$1,370,000
QUIET LOCATION, EXPANSIVE LOT, REGISTERED ADU, & CAREFULLY CURATED UPDATES! Tucked away on a quiet street, just moments from the stunning shores of Lake Simcoe and Innisfil Beach, this raised bungalow is truly a masterpiece. A short drive from Friday Harbour Resort, you'll have access to an incredible array of amenities, including a golf course, marina, waterfront dining, shopping, and recreational options that make every day feel like a vacation. Sitting on a spacious 60 x 214 ft lot surrounded by mature trees, the private backyard is perfect for unwinding, complete with an updated composite deck, a fire pit area, and a convenient shed. The home stands out with its striking curb appeal - distinctive rooflines, a stone and vinyl exterior, and a welcoming front door. A paved driveway leads to a triple garage, providing ample storage and space for parking or your favourite projects. Inside, this meticulously maintained home showcases thoughtful updates and lasting appeal, with every room designed for comfort and functionality. The open-concept main level is ideal for entertaining, featuring a stunning kitchen with rich cabinetry, granite countertops, stainless steel appliances, a stylish backsplash, an island for extra prep space, and a garden door walkout. The combined living and dining areas flow seamlessly, while the expansive upper-level family room above the garage provides even more space to unwind. The primary bedroom offers a walk-in closet and a luxurious 4-piece ensuite. Both main floor bathrooms boast elegant granite-topped vanities for a sophisticated touch. Downstairs, the finished basement is a registered 1-bedroom accessory dwelling unit with its own separate entrance, offering the perfect opportunity for potential rental income or privacy for guests. With a separate laundry area for both upper and lower living spaces, this #HomeToStay truly has it all: style, functionality, space, and a tranquil location that can't be beat. (id:43681)
房源概要
|
MLS® Number
|
N12127188 |
|
房源类型
|
民宅 |
|
社区名字
|
Rural Innisfil |
|
附近的便利设施
|
Beach, 码头, 公园 |
|
总车位
|
8 |
|
结构
|
棚 |
详 情
|
浴室
|
3 |
|
地上卧房
|
3 |
|
地下卧室
|
1 |
|
总卧房
|
4 |
|
Age
|
6 To 15 Years |
|
公寓设施
|
Fireplace(s) |
|
家电类
|
洗碗机, 烘干机, Garage Door Opener, 微波炉, 炉子, 洗衣机, 窗帘, 冰箱 |
|
建筑风格
|
Raised Bungalow |
|
地下室进展
|
已装修 |
|
地下室功能
|
Separate Entrance |
|
地下室类型
|
N/a (finished) |
|
施工种类
|
独立屋 |
|
空调
|
中央空调 |
|
外墙
|
乙烯基壁板, 石 |
|
壁炉
|
有 |
|
Fireplace Total
|
3 |
|
地基类型
|
混凝土浇筑 |
|
供暖方式
|
天然气 |
|
供暖类型
|
压力热风 |
|
储存空间
|
1 |
|
内部尺寸
|
2000 - 2500 Sqft |
|
类型
|
独立屋 |
|
设备间
|
Drilled Well |
车 位
土地
|
英亩数
|
无 |
|
土地便利设施
|
Beach, 码头, 公园 |
|
污水道
|
Septic System |
|
土地深度
|
214 Ft ,8 In |
|
土地宽度
|
60 Ft |
|
不规则大小
|
60 X 214.7 Ft |
|
地表水
|
湖泊/池塘 |
|
规划描述
|
R1 |
房 间
| 楼 层 |
类 型 |
长 度 |
宽 度 |
面 积 |
|
二楼 |
家庭房 |
8.99 m |
6.17 m |
8.99 m x 6.17 m |
|
地下室 |
娱乐,游戏房 |
3.45 m |
7.49 m |
3.45 m x 7.49 m |
|
地下室 |
Bedroom 4 |
4.29 m |
4.06 m |
4.29 m x 4.06 m |
|
地下室 |
厨房 |
6.71 m |
1.52 m |
6.71 m x 1.52 m |
|
地下室 |
客厅 |
4.09 m |
5.51 m |
4.09 m x 5.51 m |
|
一楼 |
门厅 |
2.64 m |
2.74 m |
2.64 m x 2.74 m |
|
一楼 |
厨房 |
5.99 m |
3.89 m |
5.99 m x 3.89 m |
|
一楼 |
餐厅 |
3.84 m |
3 m |
3.84 m x 3 m |
|
一楼 |
客厅 |
3.84 m |
5.16 m |
3.84 m x 5.16 m |
|
一楼 |
主卧 |
4.75 m |
5.11 m |
4.75 m x 5.11 m |
|
一楼 |
第二卧房 |
3.66 m |
3.02 m |
3.66 m x 3.02 m |
|
一楼 |
第三卧房 |
3.66 m |
3.07 m |
3.66 m x 3.07 m |
https://www.realtor.ca/real-estate/28266872/3213-beach-avenue-innisfil-rural-innisfil


