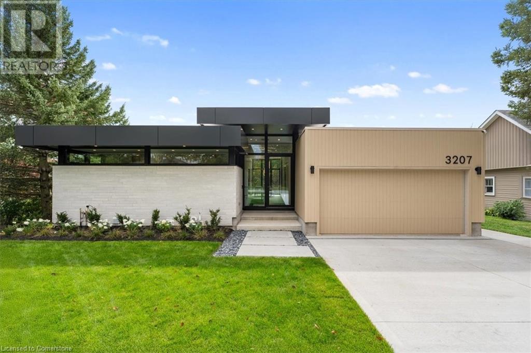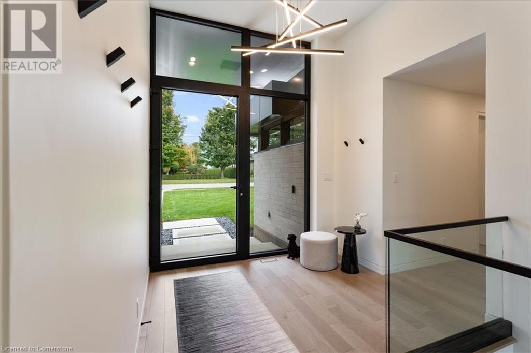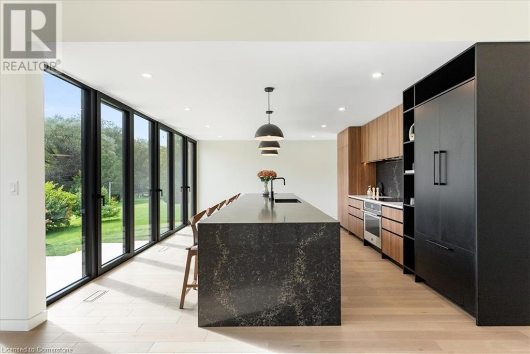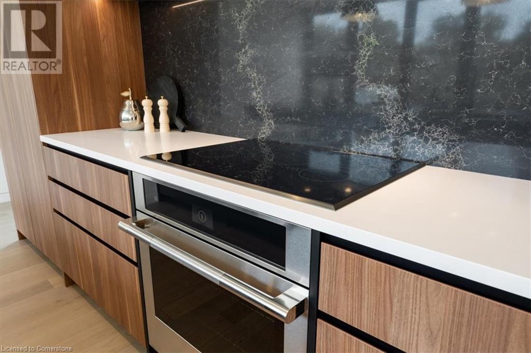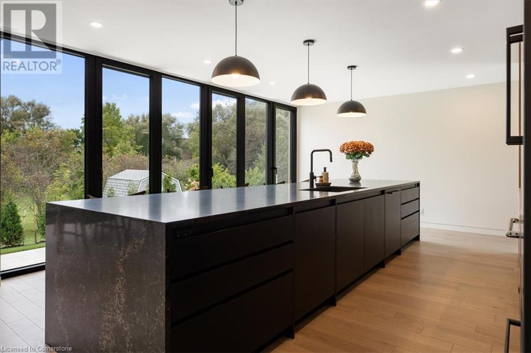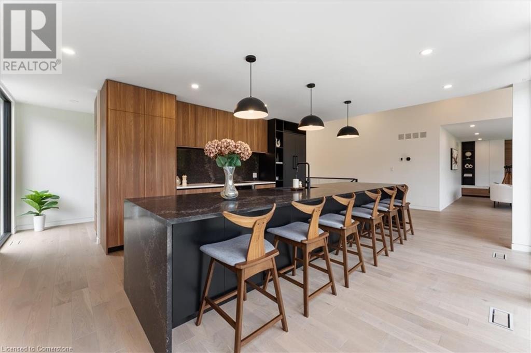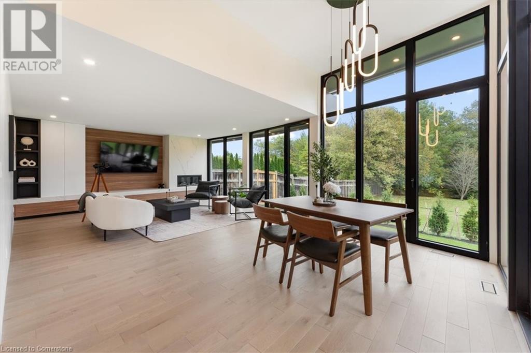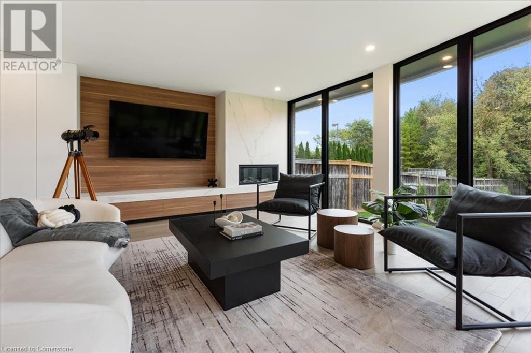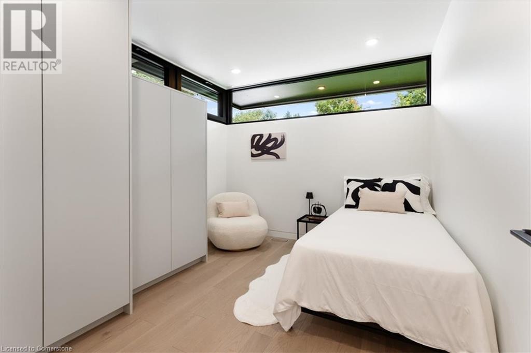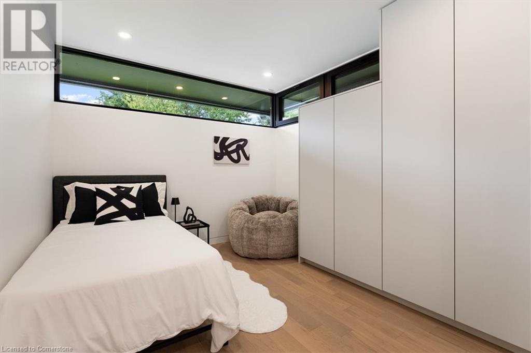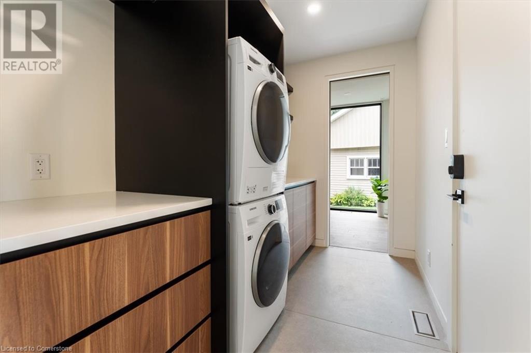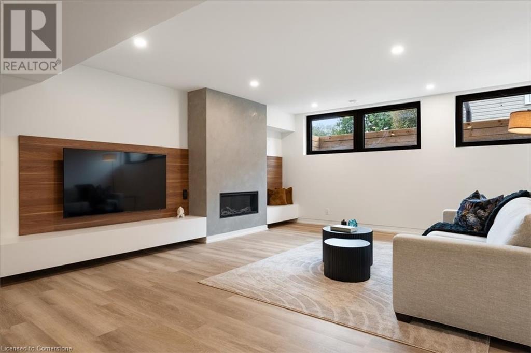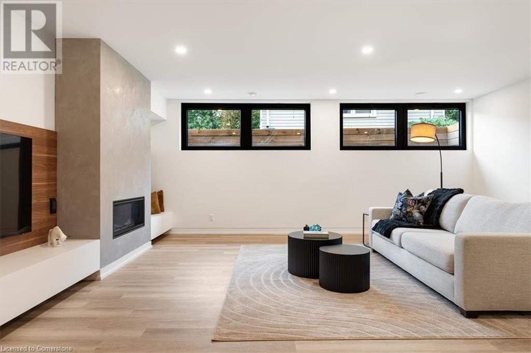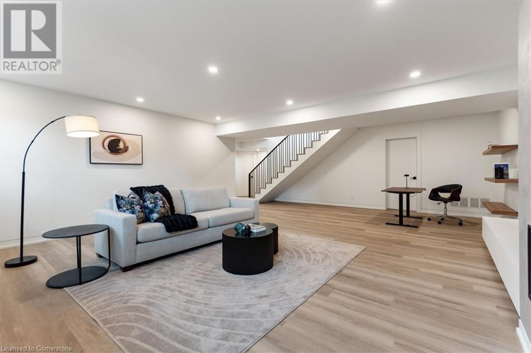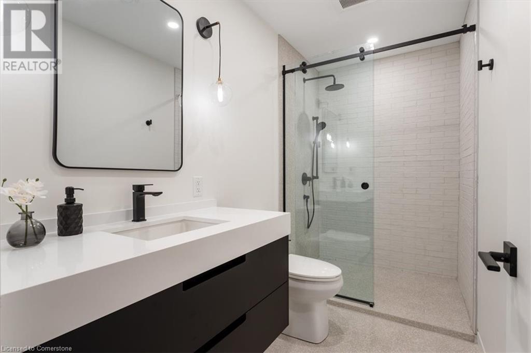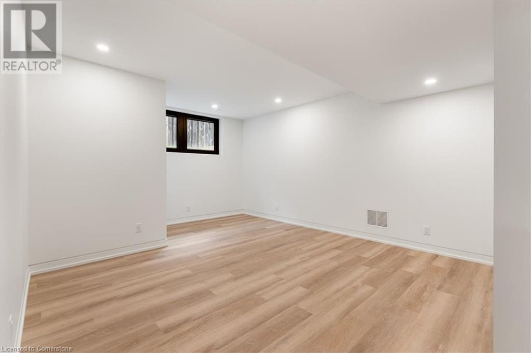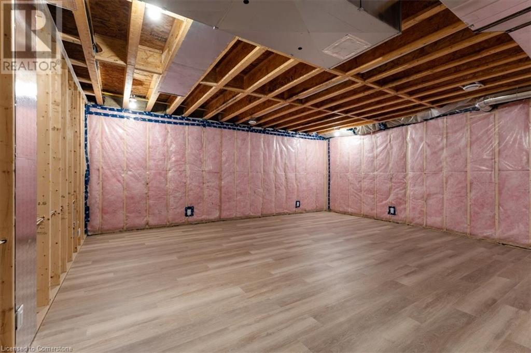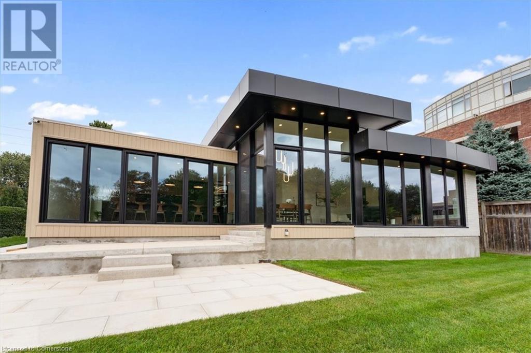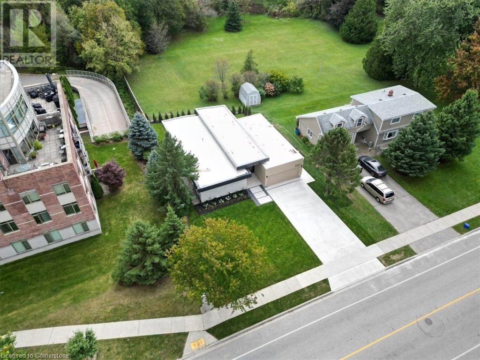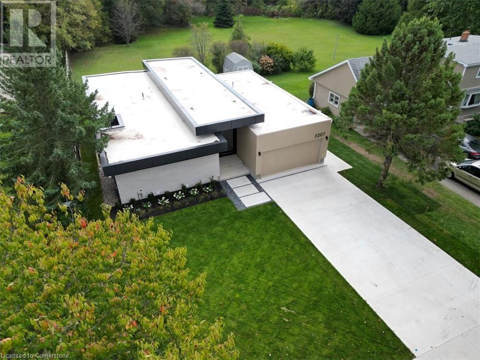4 卧室
3 浴室
2593 sqft
平房
壁炉
中央空调
风热取暖
Lawn Sprinkler
$999,999
All offers to be presented at 12:00 P.M. on June 17, 2025. Seller looking for a fair market value offer. Welcome to 3207 Vivian Line—an architectural masterpiece crafted by SMPL Design Studio, where modern design meets timeless sophistication. This one-of-a-kind residence features expansive floor-to-ceiling windows across the rear facade, flooding the home with natural light and offering a seamless connection to the outdoors. The heart of the home is the custom-designed kitchen with striking black and walnut cabinetry, a show-stopping 15-foot Vanilla Noir Caesarstone island, and a walk-in pantry for added function and style. The open-concept living and dining space is anchored by a sleek gas fireplace and light-toned engineered hardwood floors that flow throughout the main level. The home offers three main floor bedrooms, each with custom-built wardrobes. The primary suite includes a private 3-piece ensuite, while a separate 4-piece bath serves guests and family. The fully finished lower level adds a cozy rec room with a second gas fireplace, a fourth bedroom, an additional 3-piece bathroom, and ample storage. Outside, a modern concrete driveway leads to a spacious two-car garage. A perfect blend of form, function, and flair—this home is a rare offering in a sought-after Stratford location. (id:43681)
房源概要
|
MLS® Number
|
40727723 |
|
房源类型
|
民宅 |
|
附近的便利设施
|
礼拜场所, 学校 |
|
特征
|
Southern Exposure, Sump Pump, 自动车库门 |
|
总车位
|
4 |
详 情
|
浴室
|
3 |
|
地上卧房
|
3 |
|
地下卧室
|
1 |
|
总卧房
|
4 |
|
家电类
|
洗碗机, 烘干机, 冰箱, 炉子, 洗衣机, Hood 电扇 |
|
建筑风格
|
平房 |
|
地下室进展
|
已装修 |
|
地下室类型
|
全完工 |
|
施工日期
|
2024 |
|
建材
|
木头 Frame |
|
施工种类
|
独立屋 |
|
空调
|
中央空调 |
|
外墙
|
砖, 木头 |
|
壁炉
|
有 |
|
Fireplace Total
|
2 |
|
供暖方式
|
天然气 |
|
供暖类型
|
压力热风 |
|
储存空间
|
1 |
|
内部尺寸
|
2593 Sqft |
|
类型
|
独立屋 |
|
设备间
|
市政供水 |
车 位
土地
|
入口类型
|
Road Access |
|
英亩数
|
无 |
|
土地便利设施
|
宗教场所, 学校 |
|
Landscape Features
|
Lawn Sprinkler |
|
污水道
|
城市污水处理系统 |
|
土地深度
|
113 Ft |
|
土地宽度
|
59 Ft |
|
规划描述
|
R2 |
房 间
| 楼 层 |
类 型 |
长 度 |
宽 度 |
面 积 |
|
地下室 |
三件套卫生间 |
|
|
10'3'' x 4'11'' |
|
地下室 |
卧室 |
|
|
18'0'' x 13'0'' |
|
地下室 |
家庭房 |
|
|
26'5'' x 19'7'' |
|
一楼 |
洗衣房 |
|
|
9'5'' x 5'10'' |
|
一楼 |
三件套卫生间 |
|
|
12'4'' x 5'8'' |
|
一楼 |
主卧 |
|
|
10'11'' x 9'7'' |
|
一楼 |
卧室 |
|
|
10'11'' x 9'7'' |
|
一楼 |
卧室 |
|
|
10'11'' x 9'7'' |
|
一楼 |
四件套浴室 |
|
|
9'10'' x 4'11'' |
|
一楼 |
客厅/饭厅 |
|
|
28'0'' x 16'8'' |
|
一楼 |
厨房 |
|
|
18'5'' x 14'7'' |
|
一楼 |
门厅 |
|
|
15'1'' x 8'9'' |
设备间
|
配电箱
|
可用 |
|
天然气
|
可用 |
|
Telephone
|
可用 |
https://www.realtor.ca/real-estate/28298818/3207-vivian-line-37-stratford


