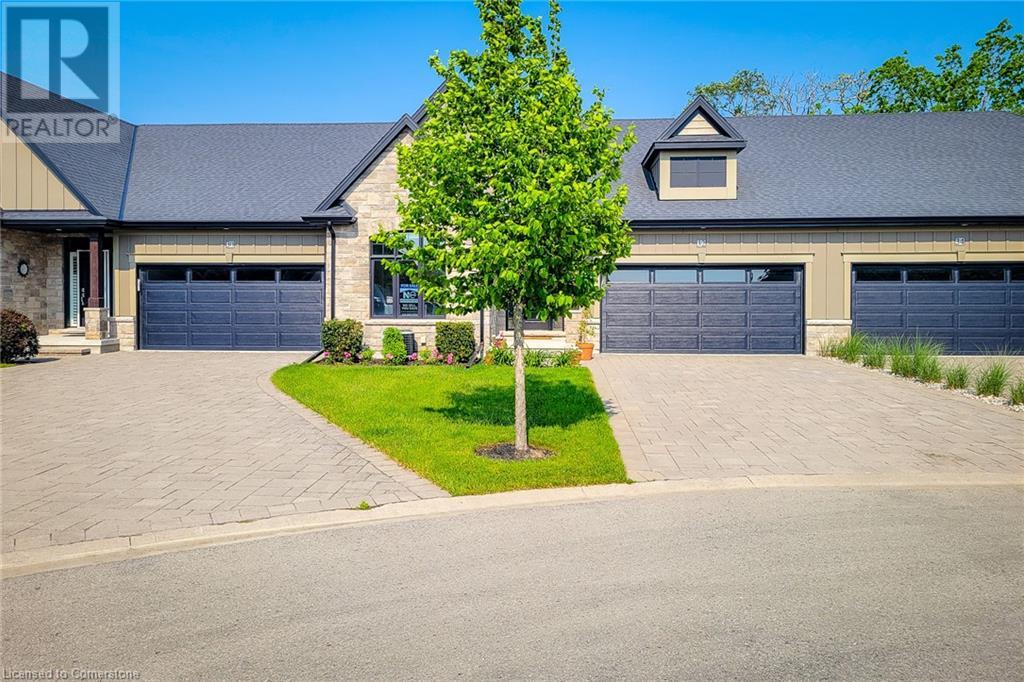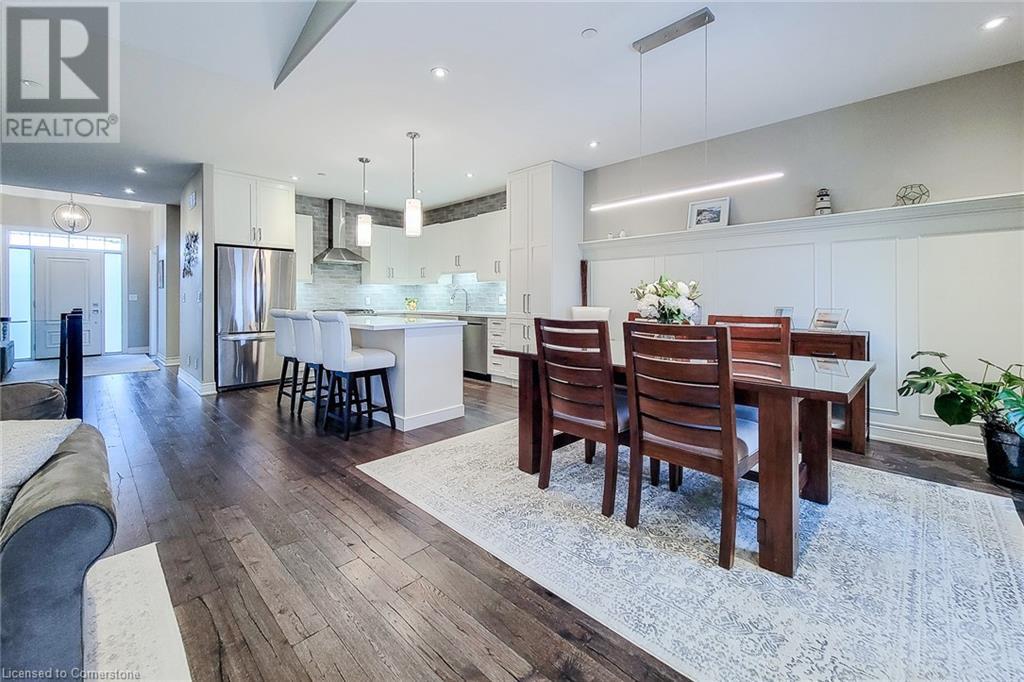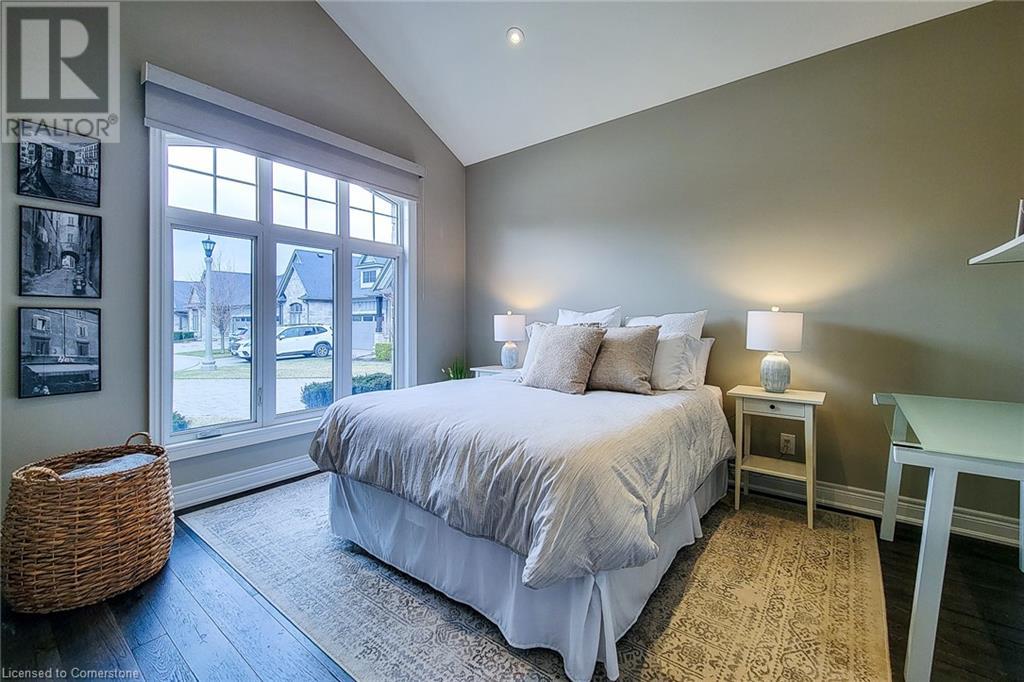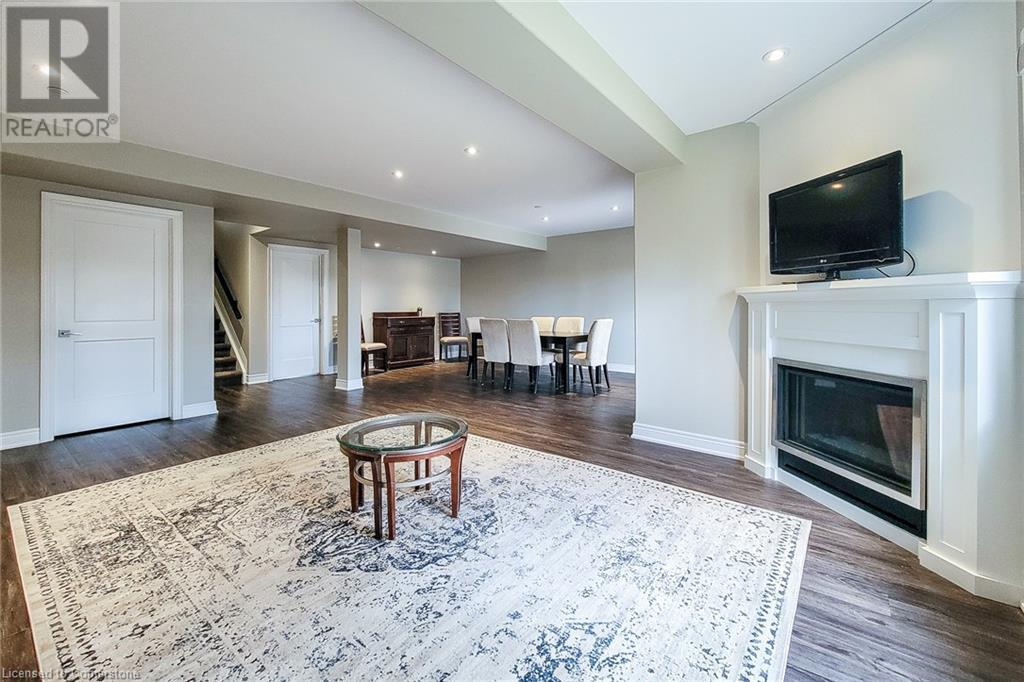32 Ridgeview Crescent Unit# 14 St. Davids, Ontario L0S 1J1

$1,349,500管理费,Cable TV, Landscaping, Property Management, Parking
$405.75 每月
管理费,Cable TV, Landscaping, Property Management, Parking
$405.75 每月Nestled in the prestigious Tanbark Heights Community, this stunning luxurious bungalow, offers an unparalleled living experience. No detail has been overlooked, as it features many quality upgrades throughout. The spacious open-concept main floor is perfect for entertaining, w/ a large eat-in kitchen boasting ample cupboard space, SS appliances, quartz counters, tiled backsplash & island w/breakfast bar. The separate dining room opens up to a partially covered deck w/ natgas hookup. The inviting great room showcases a gas fireplace, creating the perfect ambiance. The Primary bedroom is complete w/ a walk-in closet & 5pc ensuite bath. Main floor laundry. The finished basement expands your living space, featuring a bedroom, versatile den, 3pc bath, family room w/ fireplace & rec room w/ a walk-out to the backyard. Easy access to schools, parks, scenic trails, wineries, major highways & amenities, this home offers the perfect balance of luxury, comfort & convenience. A definite must see! Central vac roughed-in. (id:43681)
房源概要
| MLS® Number | 40738619 |
| 房源类型 | 民宅 |
| 附近的便利设施 | 公园, 礼拜场所, 游乐场, 学校, 购物 |
| 社区特征 | Industrial 公园, 安静的区域, 社区活动中心 |
| 设备类型 | 没有 |
| 特征 | Cul-de-sac, Visual Exposure, Ravine, 阳台, 铺设车道, 自动车库门 |
| 总车位 | 6 |
| 租赁设备类型 | 没有 |
| View Type | Lake View |
详 情
| 浴室 | 3 |
| 地上卧房 | 1 |
| 地下卧室 | 1 |
| 总卧房 | 2 |
| 家电类 | Central Vacuum, Central Vacuum - Roughed In, 洗碗机, 烘干机, 冰箱, 炉子, 洗衣机, Hood 电扇, 窗帘, Garage Door Opener |
| 建筑风格 | 平房 |
| 地下室进展 | 已装修 |
| 地下室类型 | 全完工 |
| 施工日期 | 2018 |
| 施工种类 | 附加的 |
| 空调 | 中央空调 |
| 外墙 | 石, 乙烯基壁板 |
| Fire Protection | Smoke Detectors |
| 壁炉 | 有 |
| Fireplace Total | 2 |
| 供暖方式 | 天然气 |
| 供暖类型 | 压力热风 |
| 储存空间 | 1 |
| 内部尺寸 | 2583 Sqft |
| 类型 | 联排别墅 |
| 设备间 | 市政供水 |
车 位
| 附加车库 |
土地
| 入口类型 | Highway Access, Highway Nearby |
| 英亩数 | 无 |
| 土地便利设施 | 公园, 宗教场所, 游乐场, 学校, 购物 |
| 污水道 | 城市污水处理系统 |
| 土地深度 | 75 Ft |
| 土地宽度 | 39 Ft |
| 规划描述 | R1-9 |
房 间
| 楼 层 | 类 型 | 长 度 | 宽 度 | 面 积 |
|---|---|---|---|---|
| 地下室 | 卧室 | 12'0'' x 11'7'' | ||
| 地下室 | 三件套卫生间 | Measurements not available | ||
| 地下室 | 衣帽间 | 19'4'' x 9'9'' | ||
| 地下室 | 娱乐室 | Measurements not available | ||
| 地下室 | 家庭房 | 18'2'' x 11'9'' | ||
| 一楼 | 5pc Bathroom | Measurements not available | ||
| 一楼 | 餐厅 | 13'0'' x 11'6'' | ||
| 一楼 | 在厨房吃 | 12'6'' x 11'2'' | ||
| 一楼 | 完整的浴室 | Measurements not available | ||
| 一楼 | 卧室 | 12'0'' x 11'2'' |
https://www.realtor.ca/real-estate/28432115/32-ridgeview-crescent-unit-14-st-davids











































