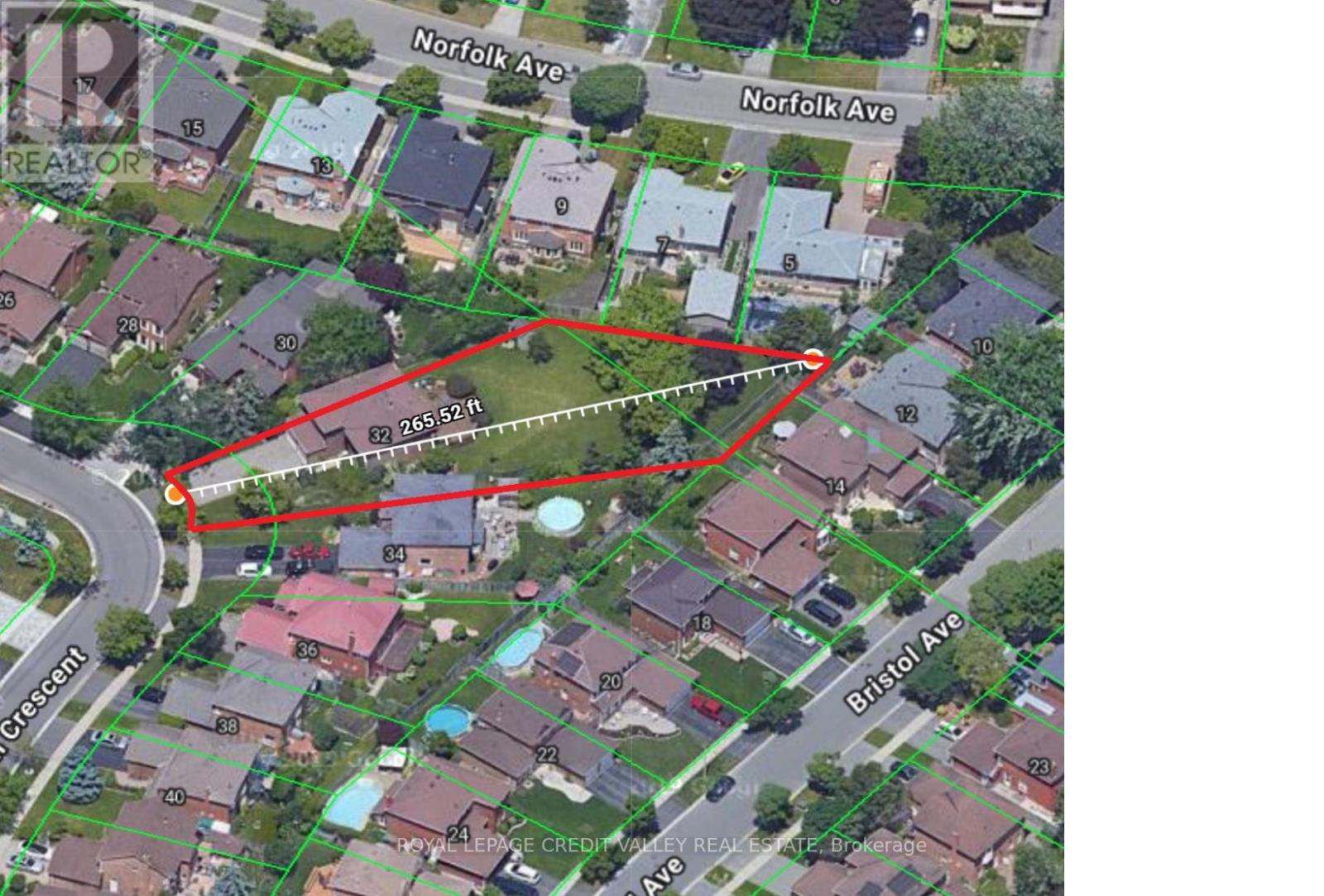4 卧室
3 浴室
2500 - 3000 sqft
壁炉
中央空调
风热取暖
$1,299,000
A truly rare find! This home sits on an expansive lot with a must-see-to-believe backyard. Located on a quiet crescent in the heart of prestigious Olde Towne Brampton, this gardener's paradise extends approximately 150 feet from the back of the house. Entertainers dream: oversized 800 sq ft deck with gas BBQ hookup, professionally designed landscaping, a stone patio and garden along the side of the house. Shed has its own stone patio entrance. Future potential for an accessory unit! (buyer to verify with the city).Layout includes formal living and dining rooms, a separate family room, and a spacious kitchen with walkout. Newly laid premium flooring in finished basement. Rough-in for development opportunity. Utility/furnace room with built-in shelving for organized storage. Located close to schools, parks, and all local amenities. Well-maintained and move-in ready. Pride of ownership throughout. Ideal for families and investors alike a turn-key home with space, location, and long-term potential in an in-demand and family friendly neighborhood! (id:43681)
房源概要
|
MLS® Number
|
W12217523 |
|
房源类型
|
民宅 |
|
社区名字
|
Northwood Park |
|
特征
|
Irregular Lot Size, 无地毯 |
|
总车位
|
8 |
|
结构
|
棚 |
详 情
|
浴室
|
3 |
|
地上卧房
|
4 |
|
总卧房
|
4 |
|
公寓设施
|
Fireplace(s) |
|
家电类
|
Garage Door Opener Remote(s), 烤箱 - Built-in, 洗碗机, 烘干机, 微波炉, 烤箱, Hood 电扇, 洗衣机, 窗帘, 冰箱 |
|
地下室进展
|
已装修 |
|
地下室类型
|
N/a (finished) |
|
施工种类
|
独立屋 |
|
空调
|
中央空调 |
|
外墙
|
砖 |
|
Fire Protection
|
Alarm System, Smoke Detectors |
|
壁炉
|
有 |
|
Fireplace Total
|
2 |
|
Flooring Type
|
Porcelain Tile, Vinyl, Hardwood, Tile |
|
地基类型
|
混凝土 |
|
客人卫生间(不包含洗浴)
|
1 |
|
供暖方式
|
天然气 |
|
供暖类型
|
压力热风 |
|
储存空间
|
2 |
|
内部尺寸
|
2500 - 3000 Sqft |
|
类型
|
独立屋 |
|
设备间
|
市政供水 |
车 位
土地
|
英亩数
|
无 |
|
污水道
|
Sanitary Sewer |
|
土地深度
|
148 Ft ,6 In |
|
土地宽度
|
43 Ft ,6 In |
|
不规则大小
|
43.5 X 148.5 Ft ; 43 X 148 X 114 X 64 X 10 X 178 |
房 间
| 楼 层 |
类 型 |
长 度 |
宽 度 |
面 积 |
|
二楼 |
主卧 |
5.56 m |
4.34 m |
5.56 m x 4.34 m |
|
二楼 |
第二卧房 |
4.36 m |
3.35 m |
4.36 m x 3.35 m |
|
二楼 |
第三卧房 |
3.86 m |
3.35 m |
3.86 m x 3.35 m |
|
二楼 |
Bedroom 4 |
6.7 m |
2.67 m |
6.7 m x 2.67 m |
|
地下室 |
娱乐,游戏房 |
7.25 m |
3.76 m |
7.25 m x 3.76 m |
|
地下室 |
Exercise Room |
4.85 m |
3.45 m |
4.85 m x 3.45 m |
|
地下室 |
Workshop |
9.5 m |
3.26 m |
9.5 m x 3.26 m |
|
一楼 |
厨房 |
3.88 m |
3.01 m |
3.88 m x 3.01 m |
|
一楼 |
Eating Area |
3.75 m |
2.66 m |
3.75 m x 2.66 m |
|
一楼 |
客厅 |
5.1 m |
3.27 m |
5.1 m x 3.27 m |
|
一楼 |
餐厅 |
4.05 m |
3.4 m |
4.05 m x 3.4 m |
|
一楼 |
家庭房 |
5.1 m |
3.71 m |
5.1 m x 3.71 m |
|
一楼 |
洗衣房 |
3.1 m |
2.68 m |
3.1 m x 2.68 m |
https://www.realtor.ca/real-estate/28461996/32-hall-crescent-brampton-northwood-park-northwood-park







































