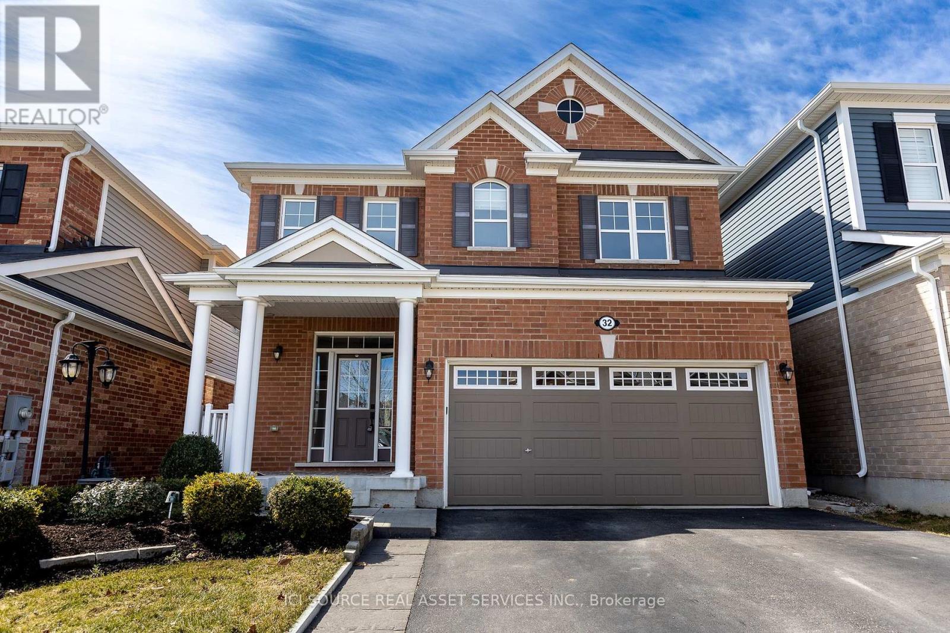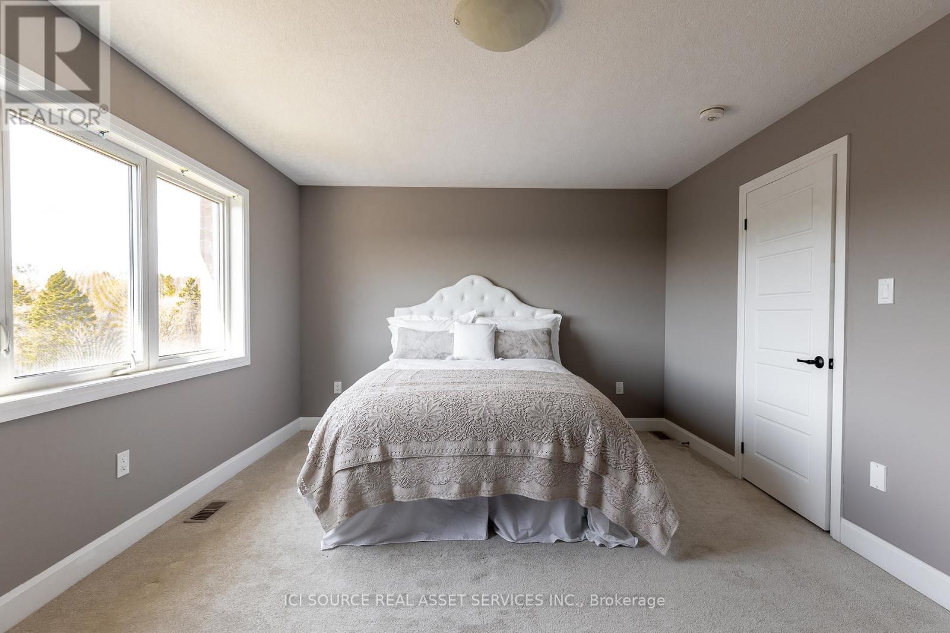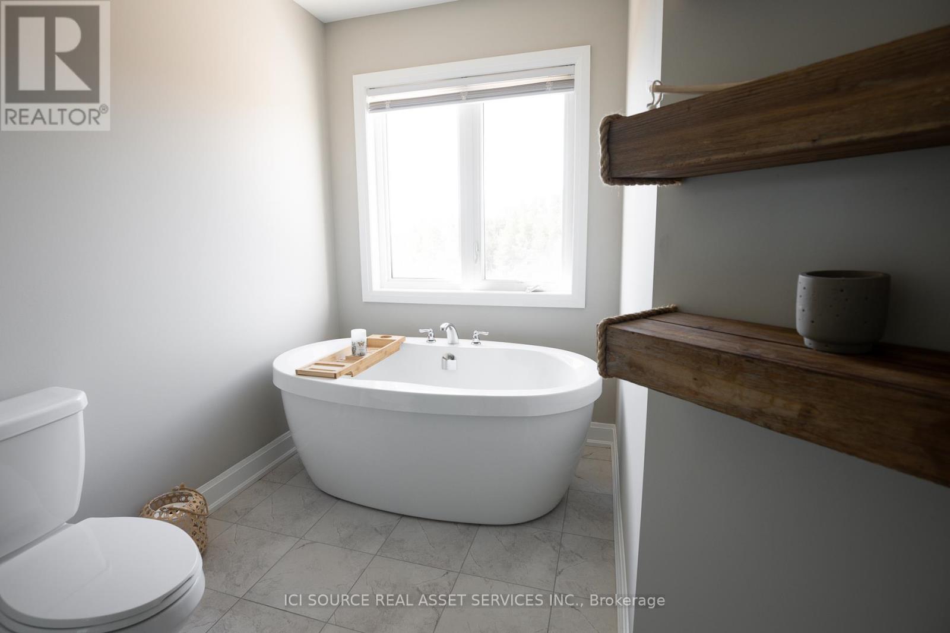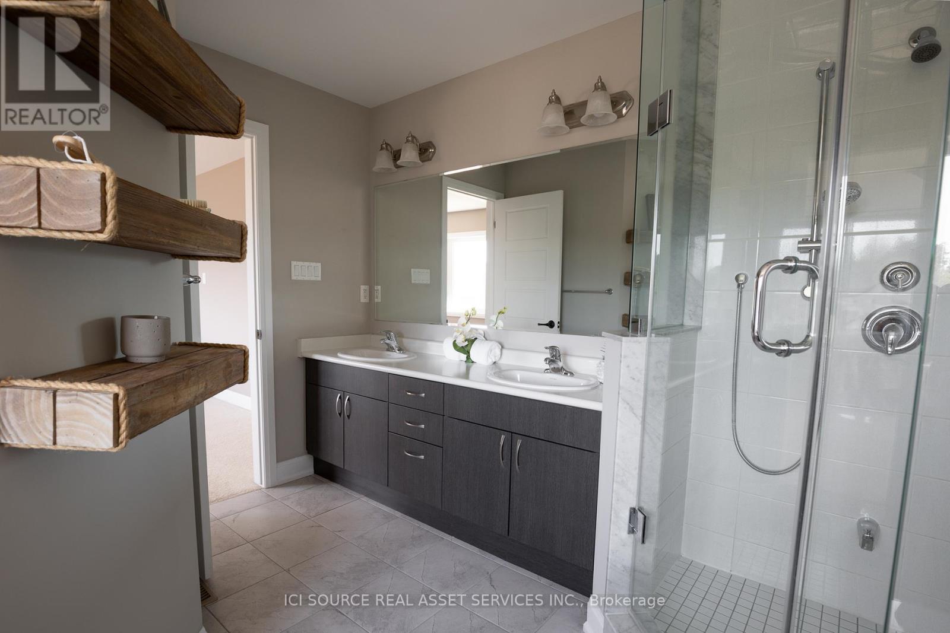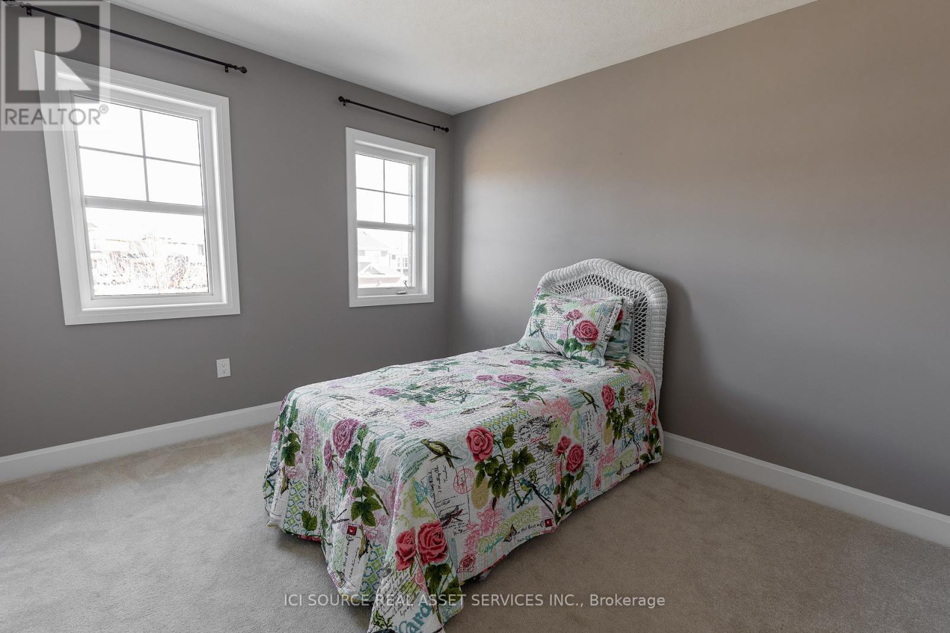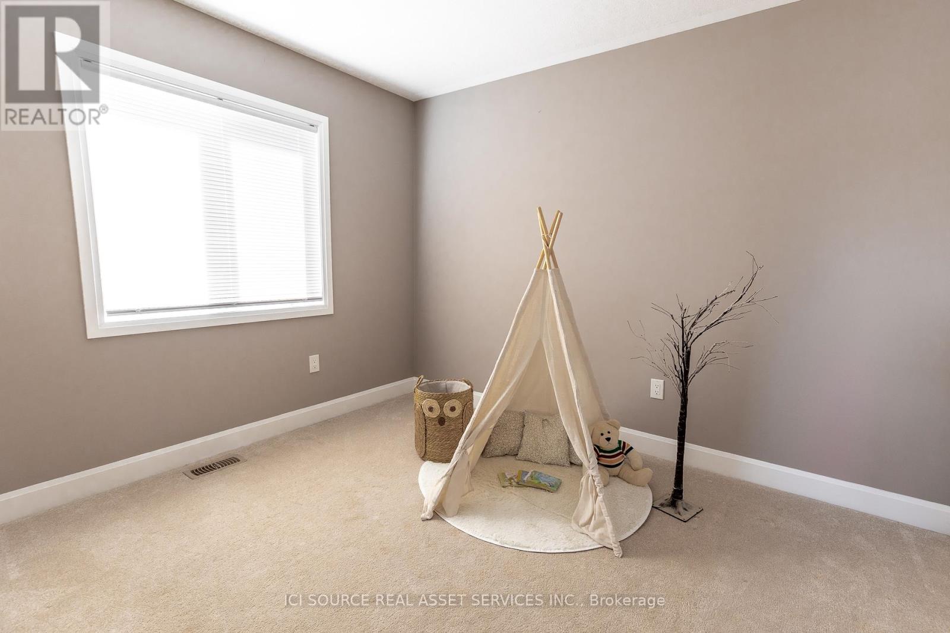3 卧室
4 浴室
1500 - 2000 sqft
中央空调
风热取暖
$990,900
Your next place to call home! This beautiful 3 bedroom modern home with a bonus room that could easily be converted into a 4th bedroom or be used as a family room, office space or play area for the little ones. The elegance of the majestic master bedroom with wonderful view and the dreamy ensuite spa with a soaker tub and glass shower with the same spectacular view, will be your own tranquil retreat to after long day. The 9 foot ceilings on the main floor area gives this home a continued sense of elegance warmth and space. The dream eat-in kitchen, designed for both function and enjoyment, features Custom cabinets, high end Granite countertops, stainless steel appliances, including a gas range, dishwasher, built-in wall oven and microwave. The open concept living room with large windows views will draw your family to the spectacular Conservation Area and abundant natural light . The covered deck is perfect for barbecues and family time. Fully finished walk-out basement with 3 piece bathroom completes this home for entertaining or additional family space. Added attractions of this home includes a Cold Cellar, Double Car Garage, full Brick exterior, shed, move-in-ready, local parks, minutes to HWY 401, centrally located to Cambridge and KW and all convenient amenities. This home has it all! *For Additional Property Details Click The Brochure Icon Below* (id:43681)
房源概要
|
MLS® Number
|
X12152003 |
|
房源类型
|
民宅 |
|
特征
|
Sump Pump |
|
总车位
|
4 |
详 情
|
浴室
|
4 |
|
地上卧房
|
3 |
|
总卧房
|
3 |
|
家电类
|
Garage Door Opener Remote(s), 烤箱 - Built-in, Water Heater, 烘干机, 微波炉, 烤箱, Range, 洗衣机, 窗帘, 冰箱 |
|
地下室进展
|
已装修 |
|
地下室功能
|
Walk Out |
|
地下室类型
|
N/a (finished) |
|
施工种类
|
独立屋 |
|
空调
|
中央空调 |
|
外墙
|
砖 |
|
地基类型
|
混凝土 |
|
客人卫生间(不包含洗浴)
|
1 |
|
供暖方式
|
天然气 |
|
供暖类型
|
压力热风 |
|
储存空间
|
2 |
|
内部尺寸
|
1500 - 2000 Sqft |
|
类型
|
独立屋 |
|
设备间
|
市政供水 |
车 位
土地
|
英亩数
|
无 |
|
污水道
|
Sanitary Sewer |
|
土地深度
|
98 Ft ,4 In |
|
土地宽度
|
36 Ft ,1 In |
|
不规则大小
|
36.1 X 98.4 Ft |
房 间
| 楼 层 |
类 型 |
长 度 |
宽 度 |
面 积 |
|
一楼 |
Eating Area |
3.75 m |
3.23 m |
3.75 m x 3.23 m |
|
一楼 |
厨房 |
3.78 m |
4.07 m |
3.78 m x 4.07 m |
|
Upper Level |
主卧 |
5.17 m |
3.8 m |
5.17 m x 3.8 m |
|
Upper Level |
卧室 |
3.05 m |
3.51 m |
3.05 m x 3.51 m |
|
Upper Level |
卧室 |
3.51 m |
3.05 m |
3.51 m x 3.05 m |
|
Upper Level |
客厅 |
3.51 m |
4.12 m |
3.51 m x 4.12 m |
|
Upper Level |
大型活动室 |
4.57 m |
4.27 m |
4.57 m x 4.27 m |
设备间
https://www.realtor.ca/real-estate/28320329/32-compass-trail-cambridge


