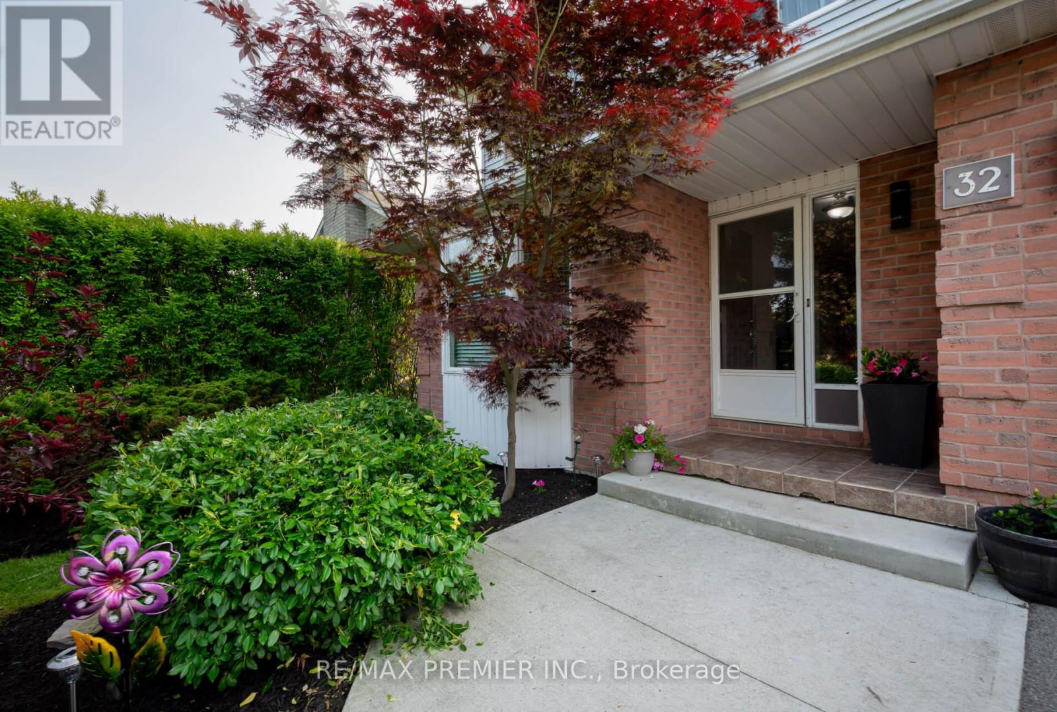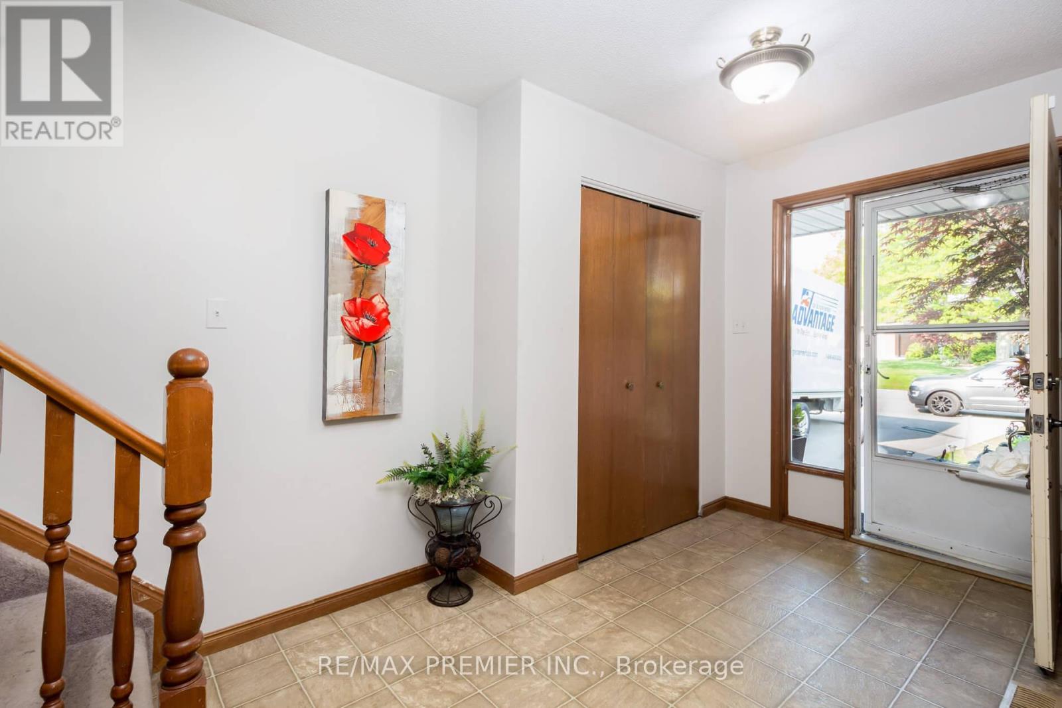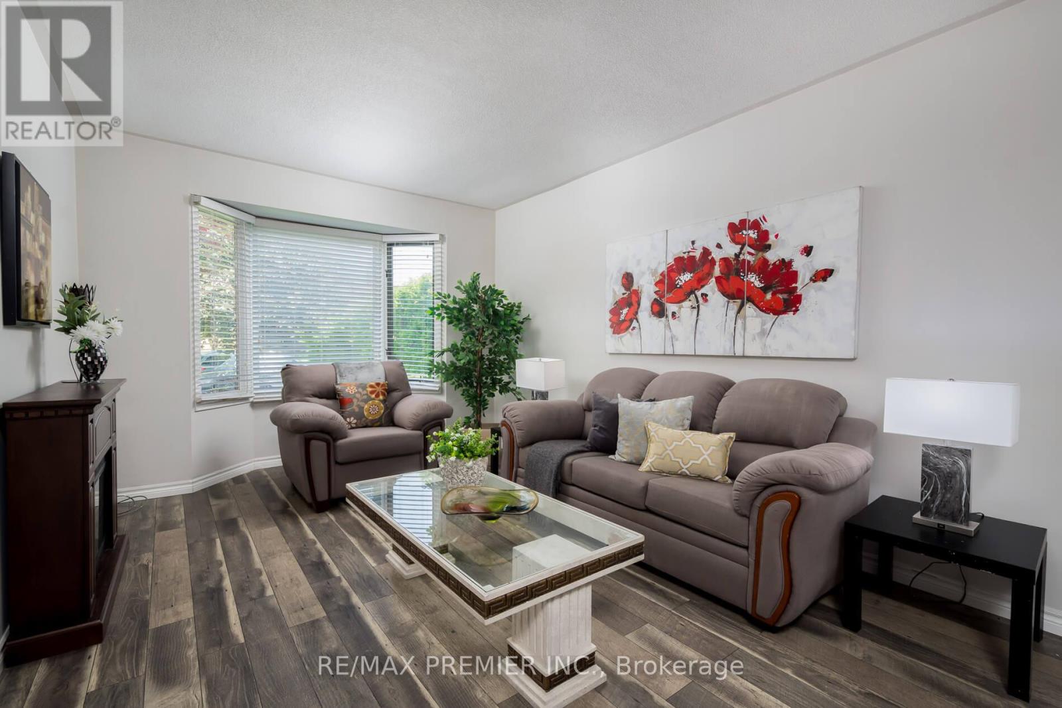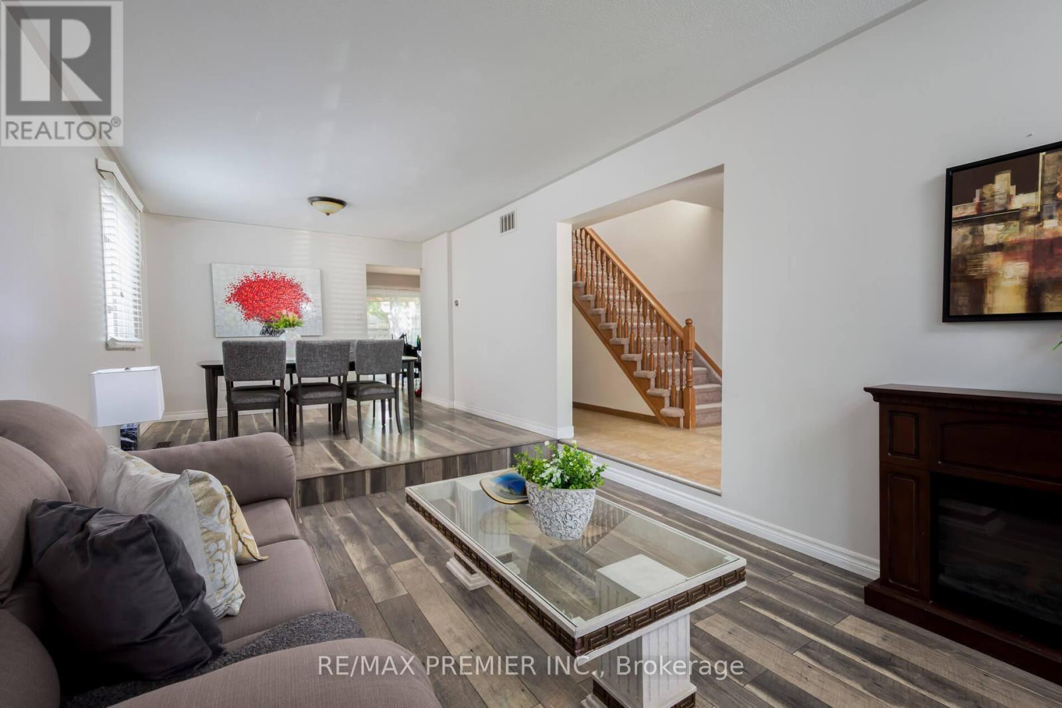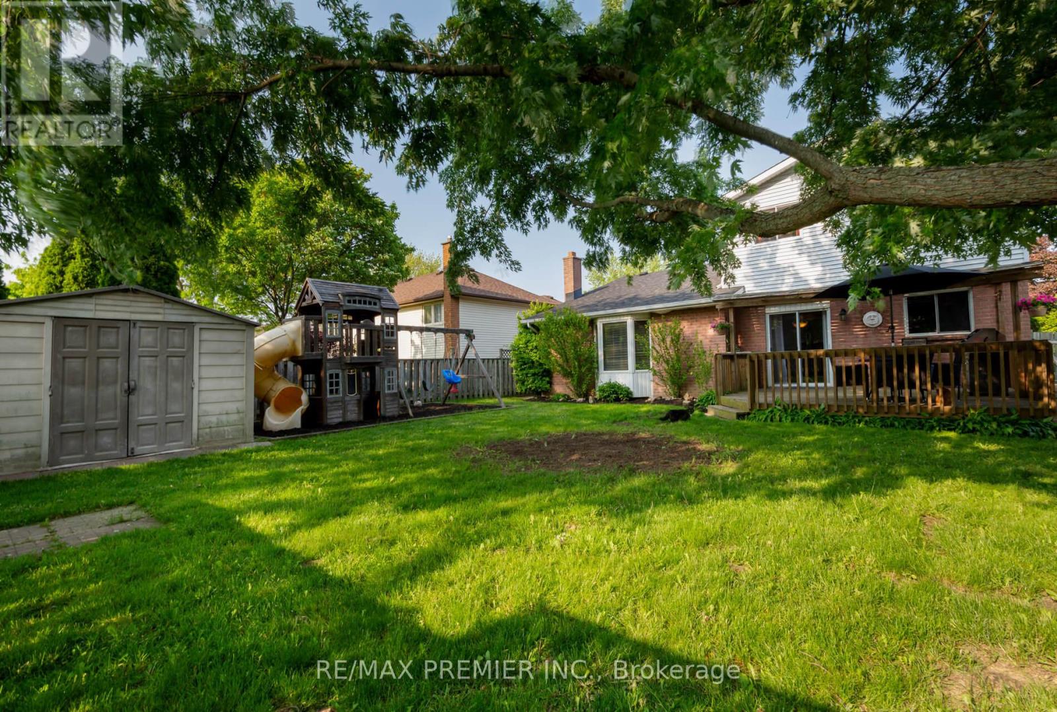5 卧室
4 浴室
2000 - 2500 sqft
壁炉
中央空调
风热取暖
$838,900
This approximately 2003 SQ FT plus 1263 SQ FT newly finished basement with 2 extra bedrooms, full 3 Pc washroom, media room, or rec room with a rough-in for an extra kitchen or laundry is in an immaculate move-in condition having charm and elegance throughout. Basement flooring is a lifetime luxury vinyl plank flooring that's waterproof. Numerous updates throughout, granite countertops, ample kitchen cupboards and an eat-in kitchen with an open concept to a large family room with cathedral ceilings, skylight, and a natural wood fireplace. Great curb appeal having a new driveway to accommodate 4 to 6 cars and no sidewalk. Large fenced pool-sized backyard with a shed. Quiet neighborhood close to all amenities, schools, park, and all other amenities. Perfect for a family with in-laws or sharing. A must see you will fall in love with it the moment you enter. Shows 10+++ (id:43681)
房源概要
|
MLS® Number
|
X12193764 |
|
房源类型
|
民宅 |
|
社区名字
|
Haldimand |
|
附近的便利设施
|
医院, 公园, 学校 |
|
总车位
|
6 |
|
结构
|
Deck, 棚 |
详 情
|
浴室
|
4 |
|
地上卧房
|
3 |
|
地下卧室
|
2 |
|
总卧房
|
5 |
|
公寓设施
|
Fireplace(s) |
|
家电类
|
Garage Door Opener Remote(s), Water Heater, 洗碗机, 烘干机, 炉子, 洗衣机, 窗帘, 冰箱 |
|
地下室进展
|
已装修 |
|
地下室类型
|
N/a (finished) |
|
施工种类
|
独立屋 |
|
空调
|
中央空调 |
|
外墙
|
铝壁板, 砖 |
|
壁炉
|
有 |
|
Flooring Type
|
Carpeted, Vinyl, 混凝土, Ceramic, 木头 |
|
地基类型
|
混凝土 |
|
客人卫生间(不包含洗浴)
|
2 |
|
供暖方式
|
天然气 |
|
供暖类型
|
压力热风 |
|
储存空间
|
2 |
|
内部尺寸
|
2000 - 2500 Sqft |
|
类型
|
独立屋 |
|
设备间
|
市政供水 |
车 位
土地
|
英亩数
|
无 |
|
围栏类型
|
Fenced Yard |
|
土地便利设施
|
医院, 公园, 学校 |
|
污水道
|
Sanitary Sewer |
|
土地深度
|
121 Ft ,4 In |
|
土地宽度
|
52 Ft ,6 In |
|
不规则大小
|
52.5 X 121.4 Ft |
房 间
| 楼 层 |
类 型 |
长 度 |
宽 度 |
面 积 |
|
二楼 |
主卧 |
4.95 m |
3.58 m |
4.95 m x 3.58 m |
|
二楼 |
第二卧房 |
2.54 m |
4.82 m |
2.54 m x 4.82 m |
|
二楼 |
第三卧房 |
3.07 m |
2.81 m |
3.07 m x 2.81 m |
|
地下室 |
卧室 |
3.39 m |
3.64 m |
3.39 m x 3.64 m |
|
地下室 |
卧室 |
3.39 m |
3.41 m |
3.39 m x 3.41 m |
|
地下室 |
设备间 |
3.39 m |
4.87 m |
3.39 m x 4.87 m |
|
地下室 |
衣帽间 |
3.24 m |
2.29 m |
3.24 m x 2.29 m |
|
地下室 |
娱乐,游戏房 |
7.3 m |
4.09 m |
7.3 m x 4.09 m |
|
一楼 |
客厅 |
3.38 m |
4.86 m |
3.38 m x 4.86 m |
|
一楼 |
餐厅 |
3.38 m |
3.5 m |
3.38 m x 3.5 m |
|
一楼 |
厨房 |
2.66 m |
3.64 m |
2.66 m x 3.64 m |
|
一楼 |
Eating Area |
3.15 m |
3.74 m |
3.15 m x 3.74 m |
|
一楼 |
家庭房 |
5.91 m |
4.37 m |
5.91 m x 4.37 m |
|
一楼 |
洗衣房 |
3.63 m |
2.01 m |
3.63 m x 2.01 m |
https://www.realtor.ca/real-estate/28411173/32-buchanan-drive-haldimand-haldimand



