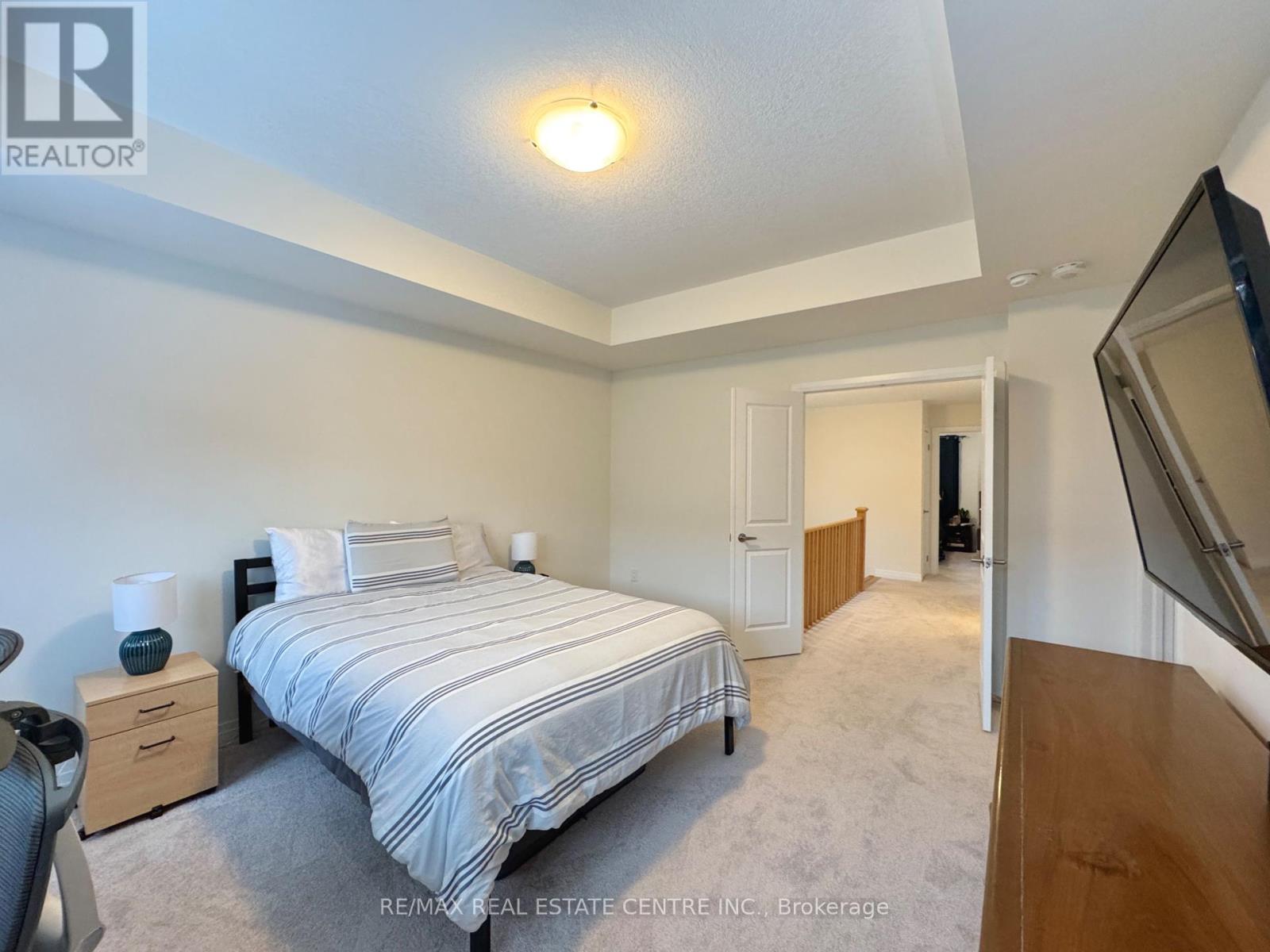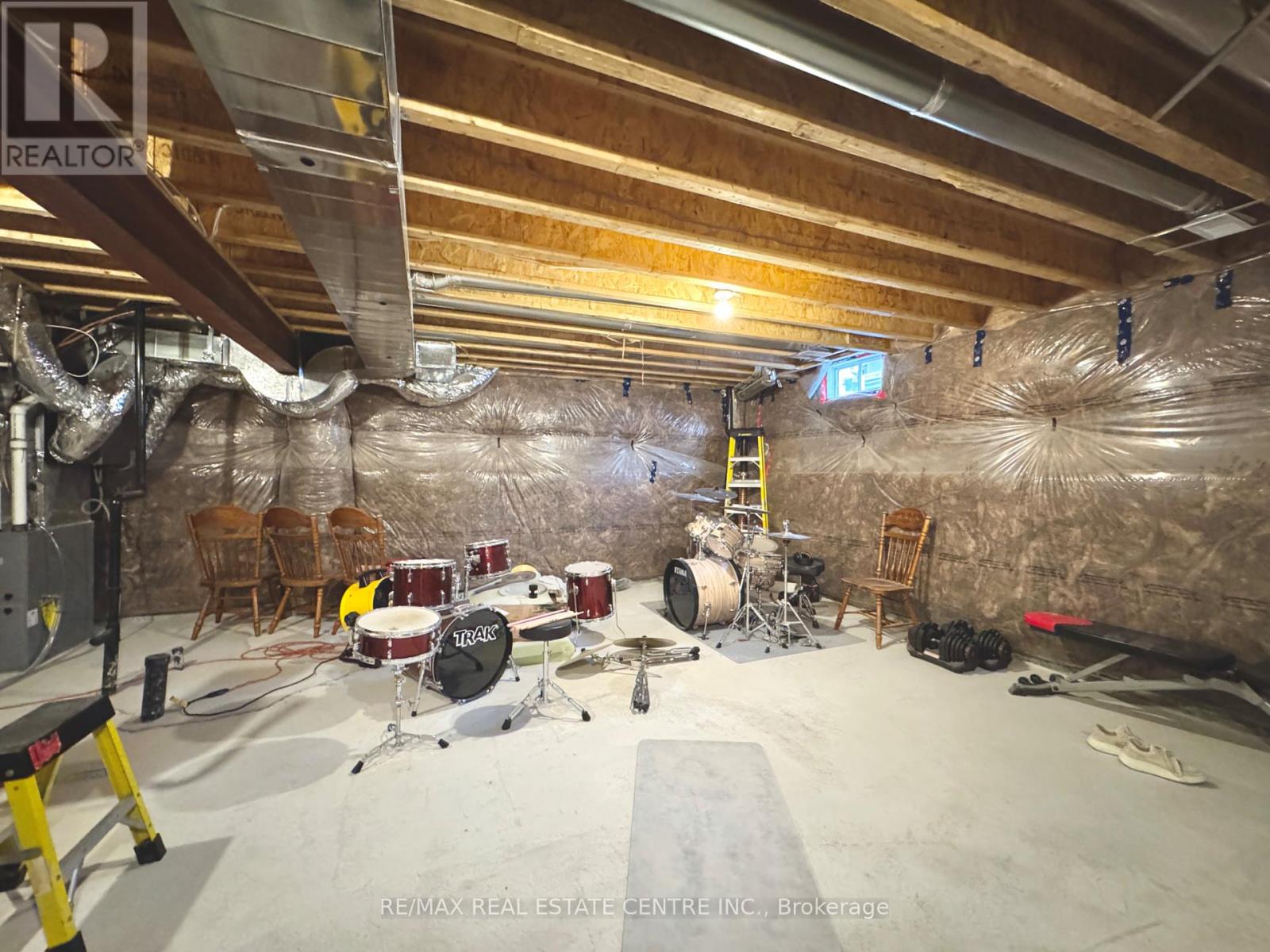3 卧室
3 浴室
1500 - 2000 sqft
壁炉
中央空调
风热取暖
$845,000
You don't want to miss this beautiful one year old, fully detached home. Features open concept main floor with soaring 9 foot ceilings. Kitchen features a large island, granite counter tops, brand new appliances. Living room/ dining room features engineered hardwood flooring and a gas fireplace and sliders to the backyard. Upstairs features handy laundry room and 3 spacious bedrooms. Primary bedroom has a large walk-in closet and ensuite with double sinks and large walk-in shower. Extras include central air, roughed in plumbing for 3 piece bathroom in the basement, gas pipe for a gas stove, water line for fridge, gas line increased to 1 1/4 inch, roughed-in sink for future wet bar, surge protector on the hydro panel. 1 1/2 car garage with garage door opener. Located in Westwood Village, a great new neighbourhood in West Galt, Cambridge. Ideal for families to flourish. Handy to walking trails and parks. Minutes from local shops, restaurants and amenities of downtown Cambridge. Also handy to Hwy 401 and Conestoga College. (id:43681)
房源概要
|
MLS® Number
|
X12177127 |
|
房源类型
|
民宅 |
|
设备类型
|
热水器 |
|
总车位
|
3 |
|
租赁设备类型
|
热水器 |
详 情
|
浴室
|
3 |
|
地上卧房
|
3 |
|
总卧房
|
3 |
|
Age
|
0 To 5 Years |
|
家电类
|
Garage Door Opener Remote(s), 洗碗机, 烘干机, Garage Door Opener, 炉子, 洗衣机, 冰箱 |
|
地下室类型
|
Full |
|
施工种类
|
独立屋 |
|
空调
|
中央空调 |
|
外墙
|
砖, 乙烯基壁板 |
|
壁炉
|
有 |
|
Fireplace Total
|
1 |
|
地基类型
|
混凝土浇筑 |
|
客人卫生间(不包含洗浴)
|
1 |
|
供暖方式
|
天然气 |
|
供暖类型
|
压力热风 |
|
储存空间
|
2 |
|
内部尺寸
|
1500 - 2000 Sqft |
|
类型
|
独立屋 |
|
设备间
|
市政供水 |
车 位
土地
|
英亩数
|
无 |
|
污水道
|
Sanitary Sewer |
|
土地深度
|
98 Ft |
|
土地宽度
|
29 Ft ,6 In |
|
不规则大小
|
29.5 X 98 Ft |
|
规划描述
|
R6 |
房 间
| 楼 层 |
类 型 |
长 度 |
宽 度 |
面 积 |
|
二楼 |
主卧 |
4.85 m |
3.78 m |
4.85 m x 3.78 m |
|
二楼 |
第二卧房 |
3.35 m |
3.33 m |
3.35 m x 3.33 m |
|
二楼 |
第三卧房 |
3.17 m |
3.05 m |
3.17 m x 3.05 m |
|
二楼 |
浴室 |
0.1 m |
0.1 m |
0.1 m x 0.1 m |
|
二楼 |
洗衣房 |
0.1 m |
0.1 m |
0.1 m x 0.1 m |
|
一楼 |
厨房 |
5.36 m |
2.67 m |
5.36 m x 2.67 m |
|
一楼 |
客厅 |
6.5 m |
4.57 m |
6.5 m x 4.57 m |
|
一楼 |
浴室 |
0.1 m |
0.1 m |
0.1 m x 0.1 m |
https://www.realtor.ca/real-estate/28374904/32-blackburn-street-cambridge




































