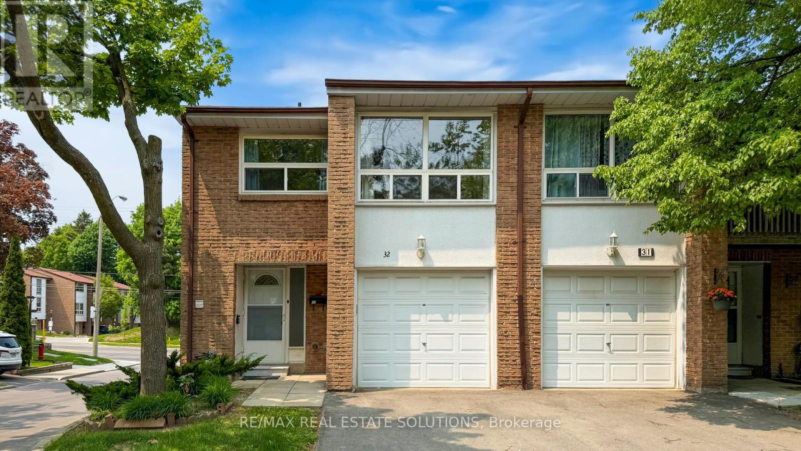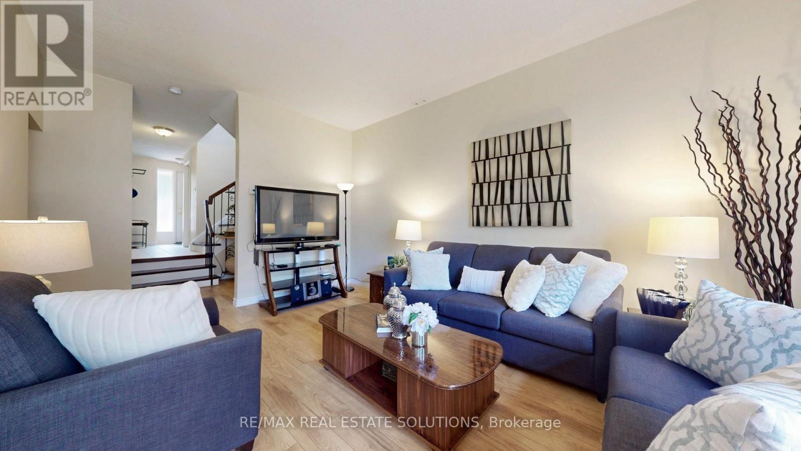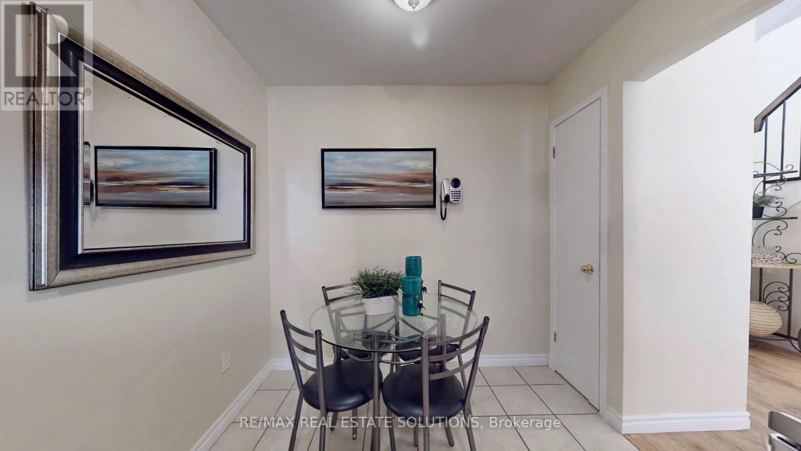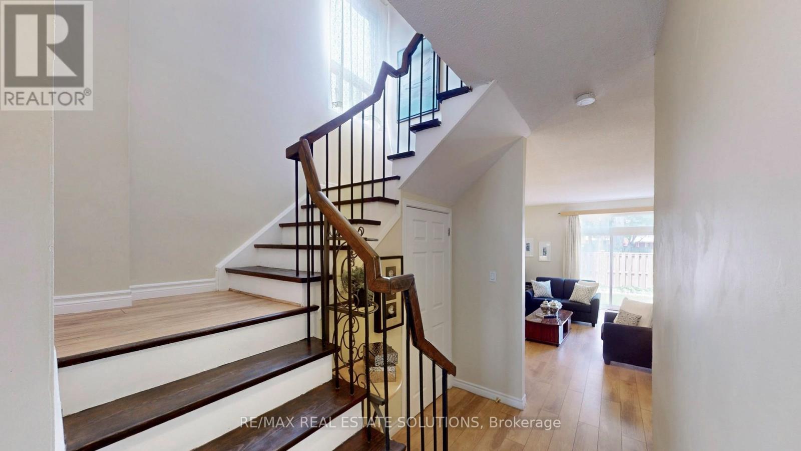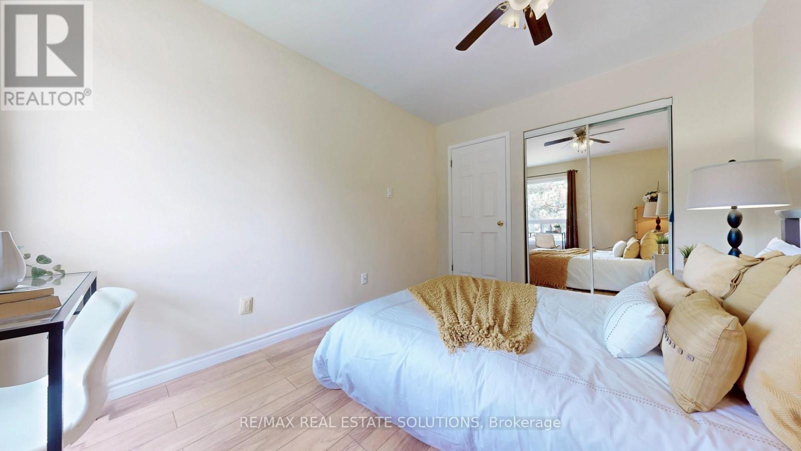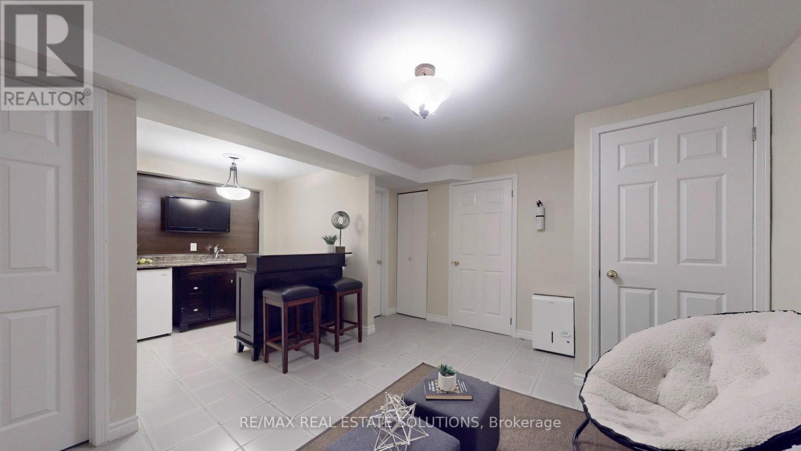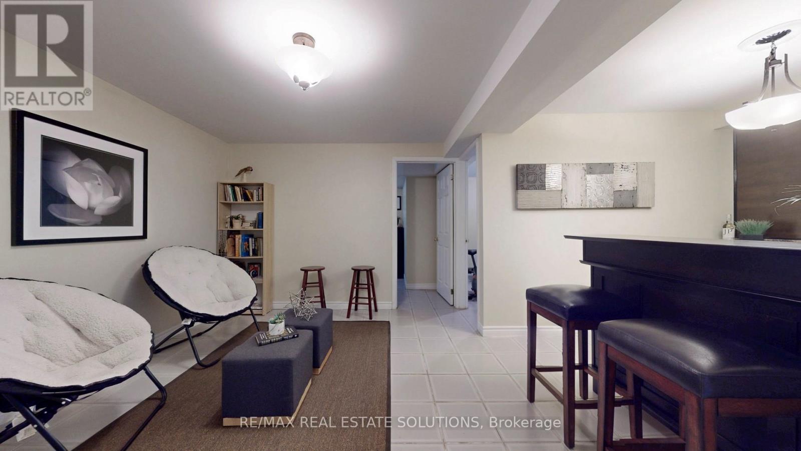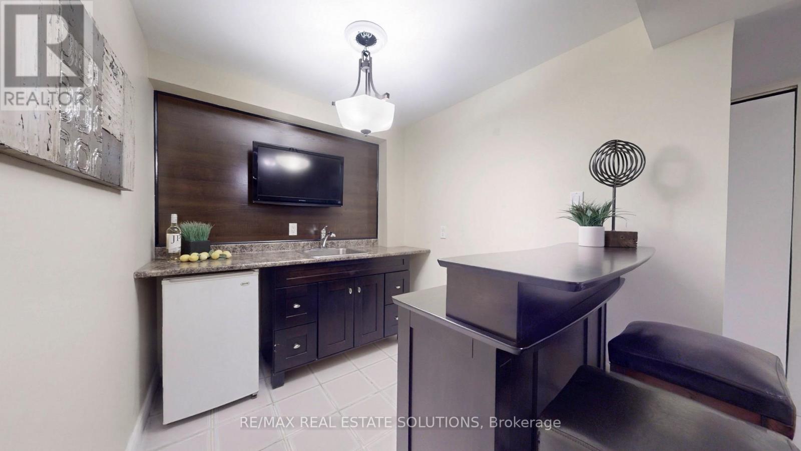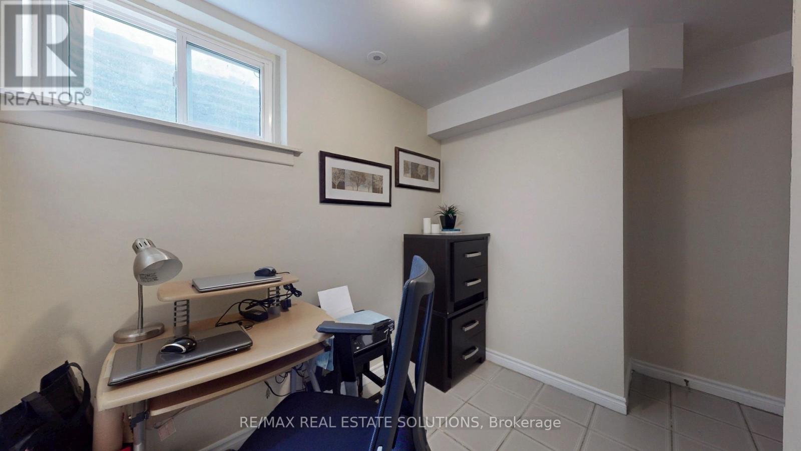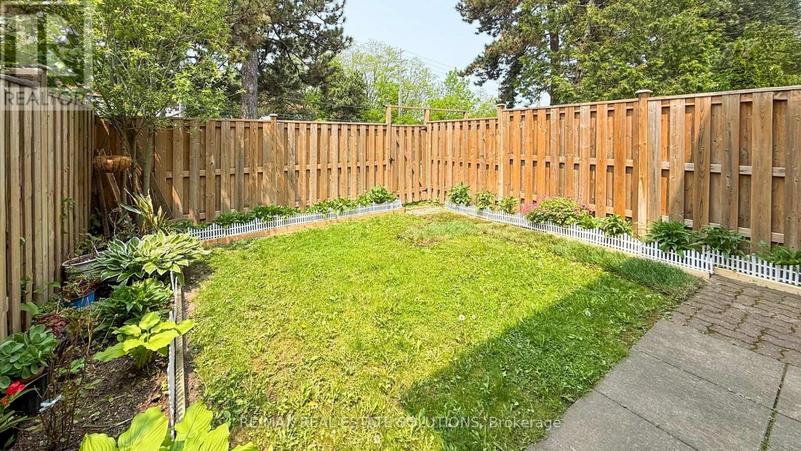32 - 3409 St Clair Avenue E Toronto (Clairlea-Birchmount), Ontario M1L 1W3

$749,900管理费,Water, Parking, Common Area Maintenance
$490 每月
管理费,Water, Parking, Common Area Maintenance
$490 每月Attention families on a budget! - this rarely offered 4 bed, 4-bath end-unit 3-level townhouse offers incredible value, space, and the convenience of 2 park spots (garage + driveway). With approximately 2,000 sqft of living space with 4 beds upstairs, this home also features a separate side entrance. Each bed has a window and closet, and there's a bath on every floor - including a full bath in the basement, a 2-pcs ensuite in the primary bed with dual closets, a main floor powder room for guests, and another full bath upstairs. The main level offers a bright, updated kitchen with stainless steel appliances, quartz countertops, a dual undermount sink, pantry, and breakfast area, along with separate living and dining rooms perfect for everyday life or entertaining. A private backyard is ready for summer BBQs and green thumbs, while a large laundry room adds convenience. With no carpets throughout, the home is easy to maintain and move-in ready. Lovingly maintained by the same owner for 16 years, it also features plenty of storage space. Located in a family-friendly complex just a 7-min walk to Warden TTC Station and 25 mins to Scarborough GO, close to parks, schools, international grocery stores, shopping, and restaurants -- this is a rare opportunity to get the space you need in a location that works. Book your showing today before its gone! (id:43681)
Open House
现在这个房屋大家可以去Open House参观了!
2:00 pm
结束于:4:00 pm
2:00 pm
结束于:4:00 pm
房源概要
| MLS® Number | E12195418 |
| 房源类型 | 民宅 |
| 社区名字 | Clairlea-Birchmount |
| 社区特征 | Pet Restrictions |
| 特征 | In Suite Laundry |
| 总车位 | 2 |
详 情
| 浴室 | 4 |
| 地上卧房 | 4 |
| 地下卧室 | 2 |
| 总卧房 | 6 |
| 地下室进展 | 已装修 |
| 地下室功能 | Separate Entrance |
| 地下室类型 | N/a (finished) |
| 外墙 | 砖 |
| 客人卫生间(不包含洗浴) | 2 |
| 供暖方式 | 天然气 |
| 供暖类型 | 压力热风 |
| 储存空间 | 2 |
| 内部尺寸 | 1400 - 1599 Sqft |
| 类型 | 联排别墅 |
车 位
| 附加车库 | |
| Garage |
土地
| 英亩数 | 无 |
房 间
| 楼 层 | 类 型 | 长 度 | 宽 度 | 面 积 |
|---|---|---|---|---|
| 地下室 | 娱乐,游戏房 | 4.09 m | 3.15 m | 4.09 m x 3.15 m |
| 地下室 | Exercise Room | 3.3 m | 2.46 m | 3.3 m x 2.46 m |
| 地下室 | Study | 3.15 m | 2.41 m | 3.15 m x 2.41 m |
| 一楼 | 客厅 | 5.79 m | 3.4 m | 5.79 m x 3.4 m |
| 一楼 | 餐厅 | 3.05 m | 2.46 m | 3.05 m x 2.46 m |
| 一楼 | 厨房 | 4.17 m | 2.31 m | 4.17 m x 2.31 m |
| Upper Level | 主卧 | 5.36 m | 3 m | 5.36 m x 3 m |
| Upper Level | 第二卧房 | 4.83 m | 3 m | 4.83 m x 3 m |
| Upper Level | 第三卧房 | 3.78 m | 2.82 m | 3.78 m x 2.82 m |
| Upper Level | Bedroom 4 | 3.12 m | 2.72 m | 3.12 m x 2.72 m |

