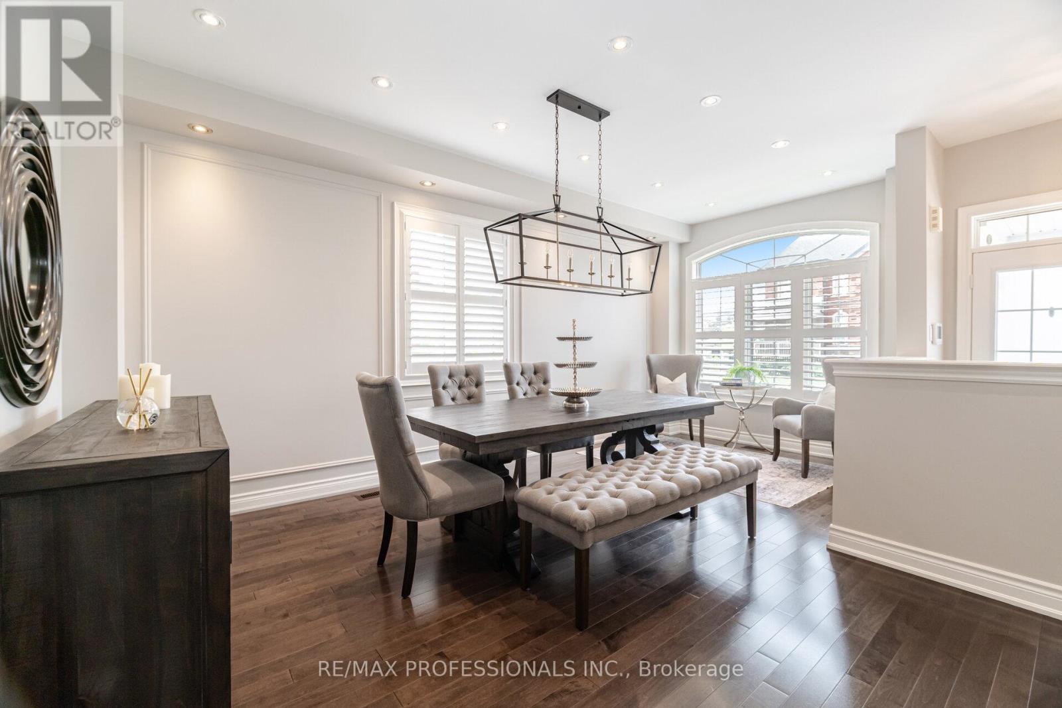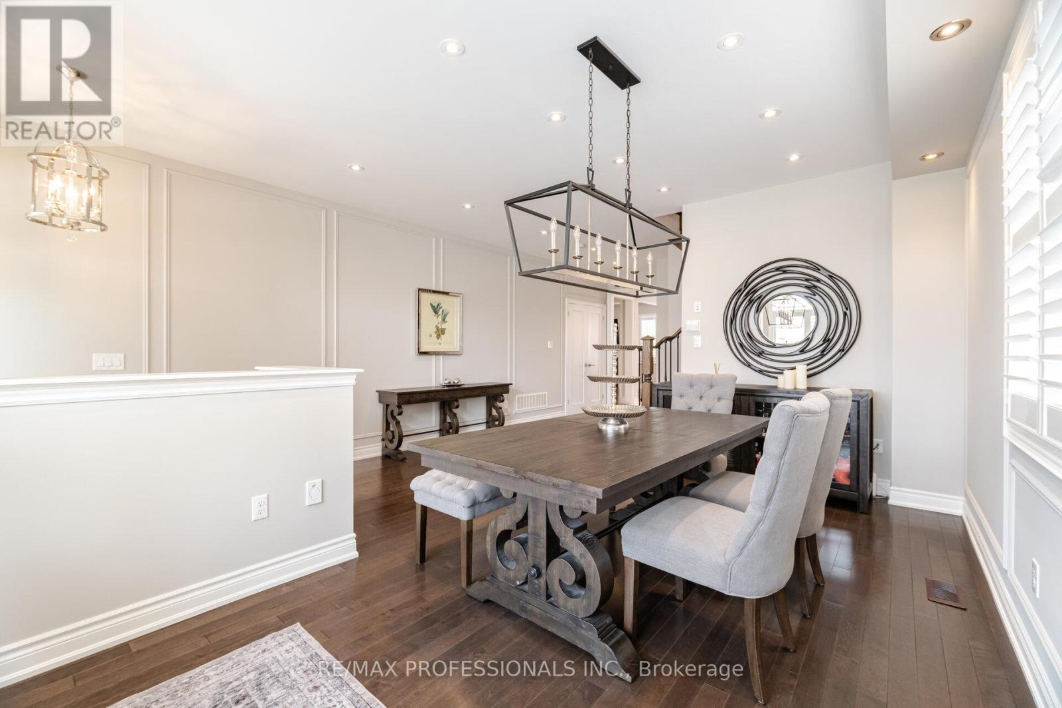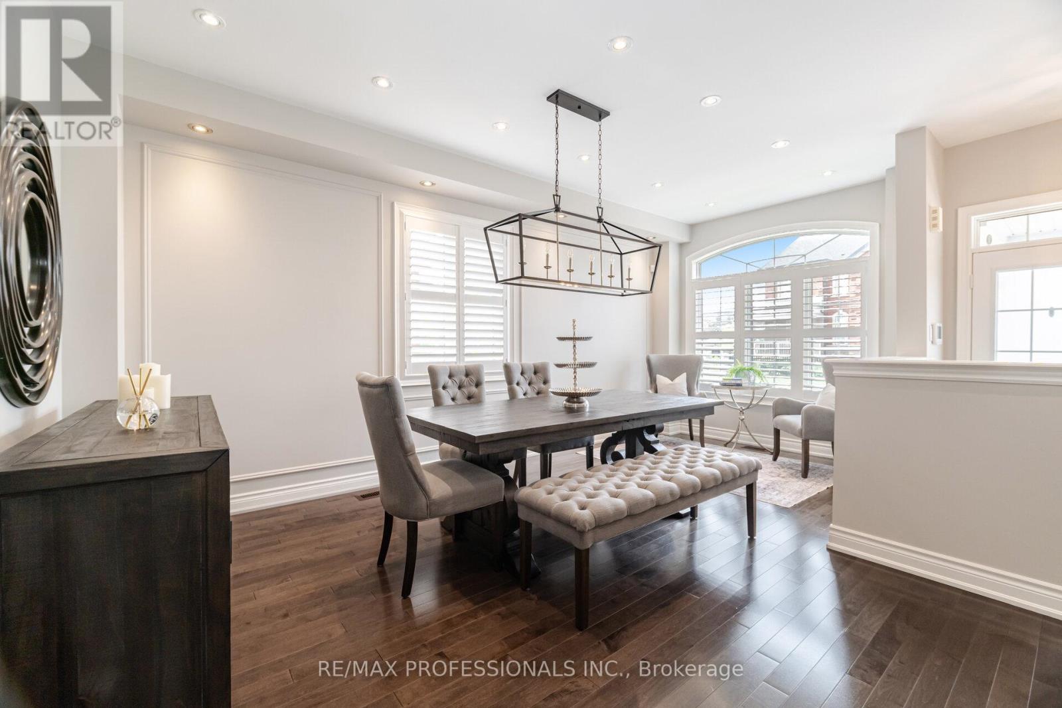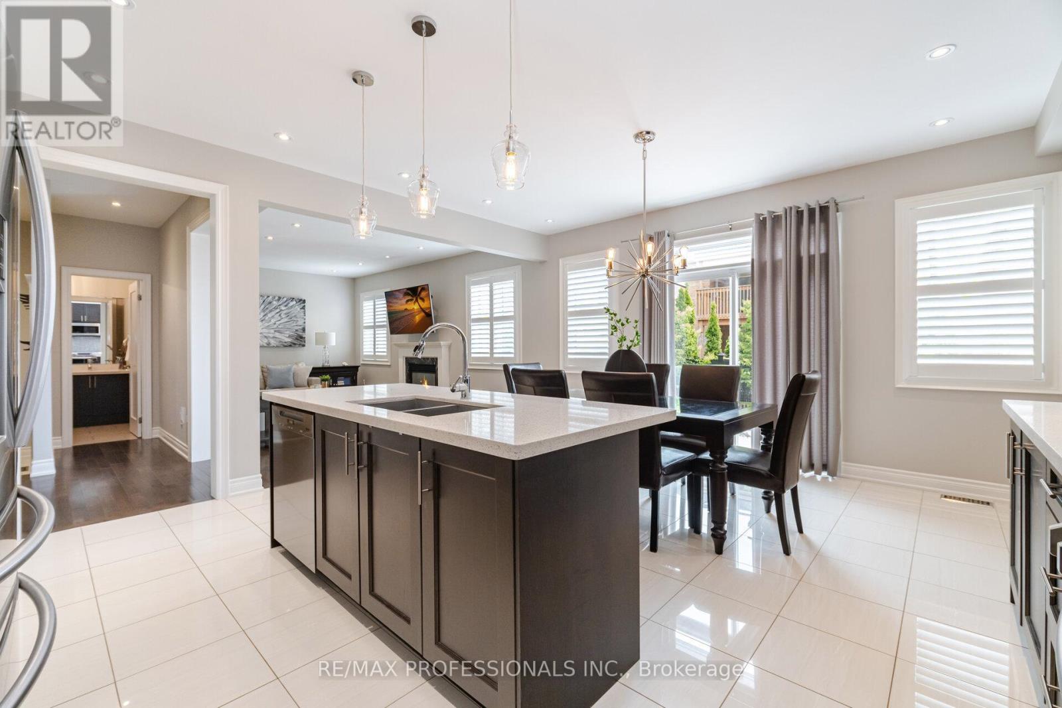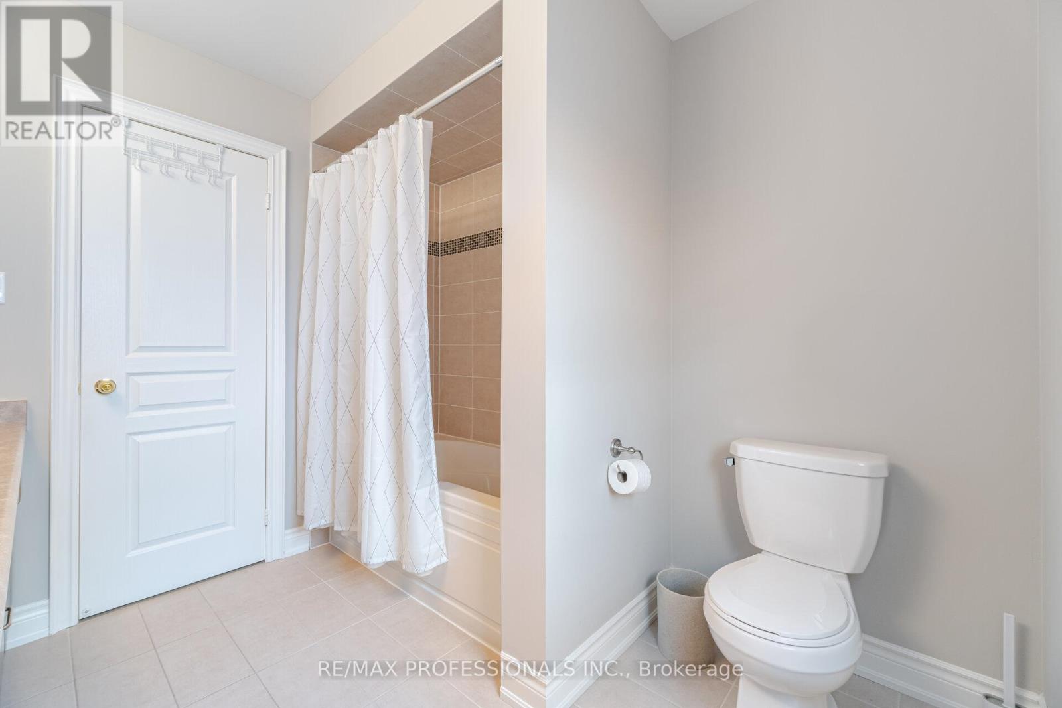4 卧室
4 浴室
2500 - 3000 sqft
壁炉
中央空调
风热取暖
$1,749,000
Impressive, 4 bedroom 4 bath home. Family Home in Prestigious Churchill Meadows! Spotlessly maintained in pristine like-new condition. This beautifully upgraded residence exudes model-home quality and is packed with premium features throughout. Starting with the front steps and entry with wainscotting accent walls in the foyer, Main floor features all smooth ceilings with pot lighting, Spacious living room and dining room. Enjoy elegant hardwood floors on the main level, a chef-inspired kitchen with granite countertops, designer backsplash, and high-end stainless steel appliances. Second floor also feature three full bathrooms are luxuriously appointed with stylish, designer finishes. The Master ensuite is highlighted by the grand spa-like soaker tub. Marble flooring enhances the foyer, kitchen, and breakfast area, while California shutters add a touch of sophistication throughout the home. Step out to the ultimate entertainers backyard an expansive patio with a cozy firepit, and inviting hot tub perfect for hosting unforgettable gatherings or unwinding in peaceful surroundings. This home is the perfect blend of comfort, style, and serenity perfect for warm summer evenings. Conveniently located near major highways and top-ranked schools, this home is within the Stephen Lewis School boundary and just minutes to Erin Mills Town Centre, grocery stores like Loblaws and Nations, parks, plazas, restaurants, a community centre, hospital, and major banks. You won't be disappointed (id:43681)
房源概要
|
MLS® Number
|
W12204385 |
|
房源类型
|
民宅 |
|
社区名字
|
Churchill Meadows |
|
总车位
|
4 |
详 情
|
浴室
|
4 |
|
地上卧房
|
4 |
|
总卧房
|
4 |
|
公寓设施
|
Fireplace(s) |
|
家电类
|
洗碗机, 烘干机, 微波炉, 炉子, 洗衣机, 冰箱 |
|
地下室类型
|
Full |
|
施工种类
|
独立屋 |
|
空调
|
中央空调 |
|
外墙
|
砖 |
|
壁炉
|
有 |
|
Fireplace Total
|
1 |
|
Flooring Type
|
Hardwood, 混凝土, Marble, Laminate |
|
地基类型
|
混凝土 |
|
客人卫生间(不包含洗浴)
|
1 |
|
供暖方式
|
天然气 |
|
供暖类型
|
压力热风 |
|
储存空间
|
2 |
|
内部尺寸
|
2500 - 3000 Sqft |
|
类型
|
独立屋 |
|
设备间
|
市政供水 |
车 位
土地
|
英亩数
|
无 |
|
污水道
|
Sanitary Sewer |
|
土地深度
|
88 Ft ,7 In |
|
土地宽度
|
45 Ft |
|
不规则大小
|
45 X 88.6 Ft |
房 间
| 楼 层 |
类 型 |
长 度 |
宽 度 |
面 积 |
|
二楼 |
主卧 |
5.87 m |
4.42 m |
5.87 m x 4.42 m |
|
二楼 |
第二卧房 |
4.88 m |
4.04 m |
4.88 m x 4.04 m |
|
二楼 |
第三卧房 |
4.27 m |
3.3 m |
4.27 m x 3.3 m |
|
二楼 |
Bedroom 4 |
4.04 m |
3.48 m |
4.04 m x 3.48 m |
|
地下室 |
Playroom |
10.67 m |
6.88 m |
10.67 m x 6.88 m |
|
地下室 |
其它 |
5.79 m |
4.88 m |
5.79 m x 4.88 m |
|
地下室 |
Cold Room |
2.13 m |
1.83 m |
2.13 m x 1.83 m |
|
一楼 |
门厅 |
5.79 m |
1.96 m |
5.79 m x 1.96 m |
|
一楼 |
客厅 |
5.79 m |
3.66 m |
5.79 m x 3.66 m |
|
一楼 |
餐厅 |
5.79 m |
3.66 m |
5.79 m x 3.66 m |
|
一楼 |
家庭房 |
5.73 m |
3.66 m |
5.73 m x 3.66 m |
|
一楼 |
厨房 |
5.64 m |
2.74 m |
5.64 m x 2.74 m |
|
一楼 |
Eating Area |
5.64 m |
3.05 m |
5.64 m x 3.05 m |
https://www.realtor.ca/real-estate/28433987/3190-southwind-road-mississauga-churchill-meadows-churchill-meadows






