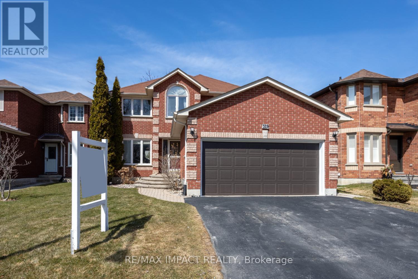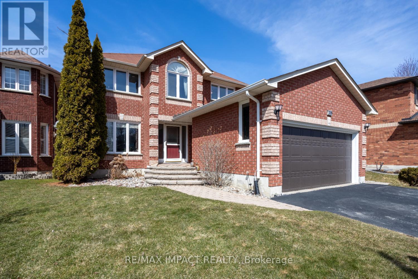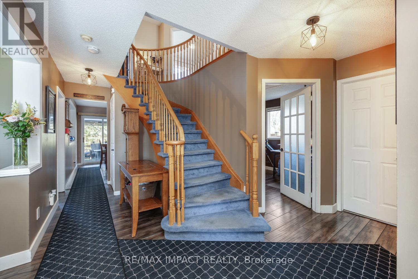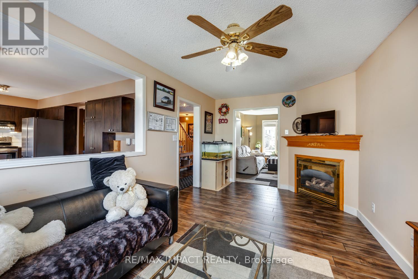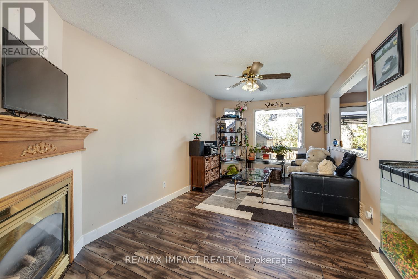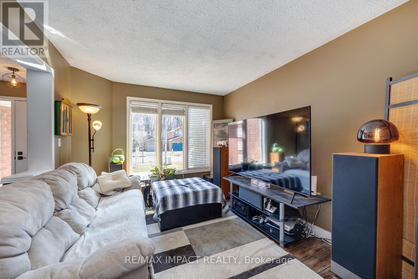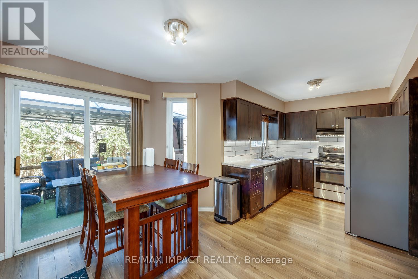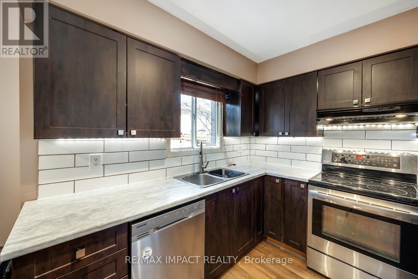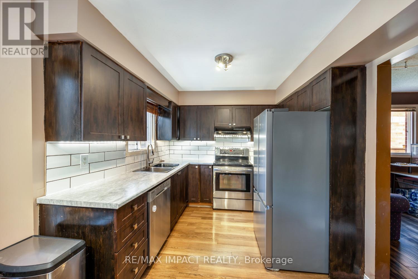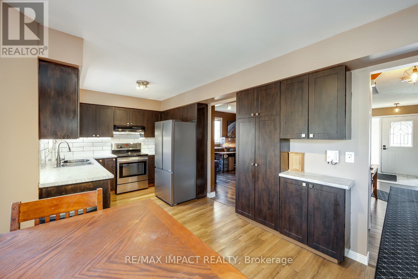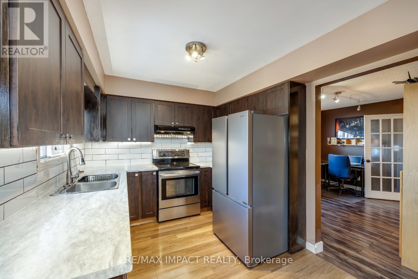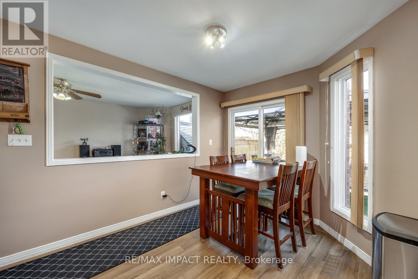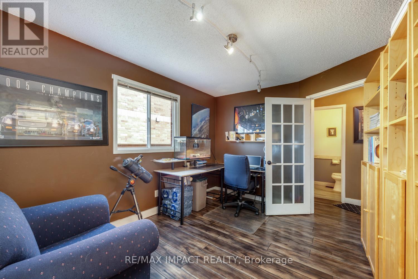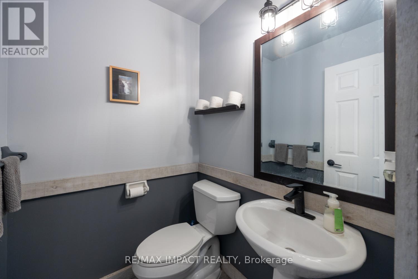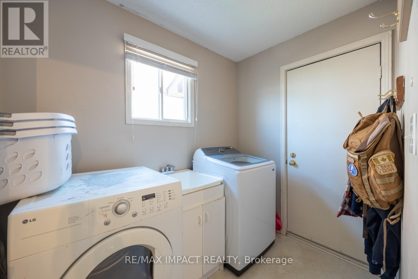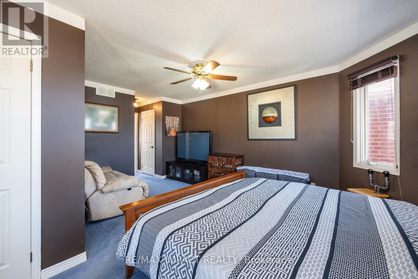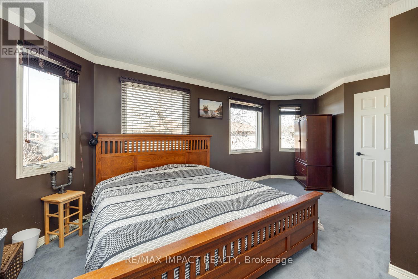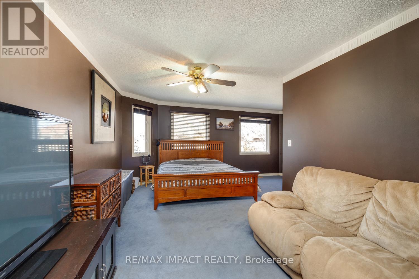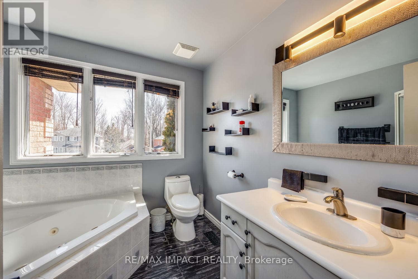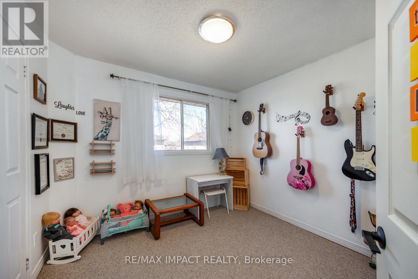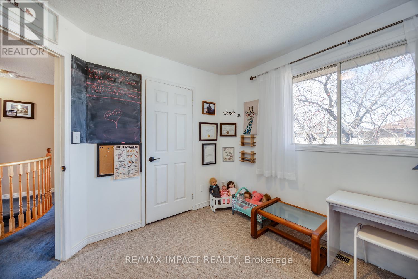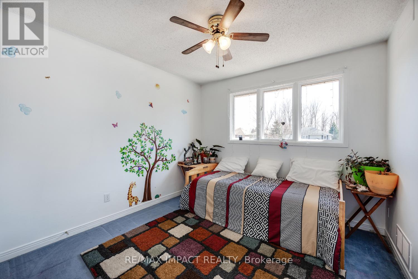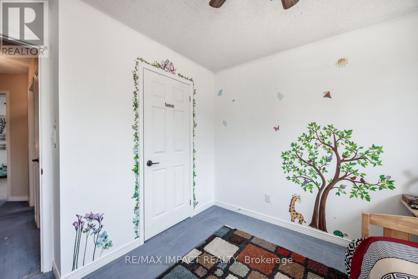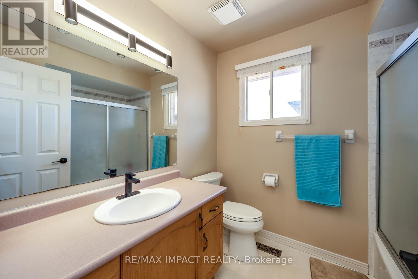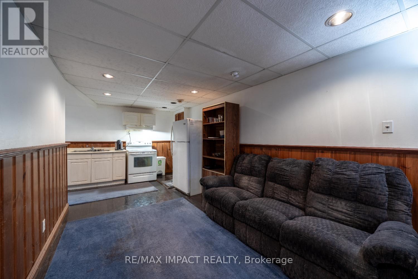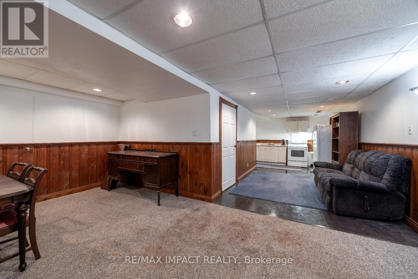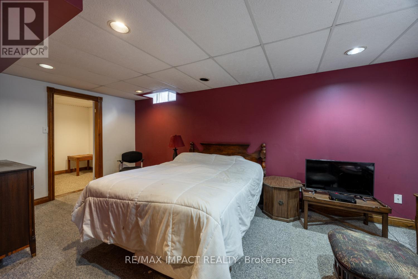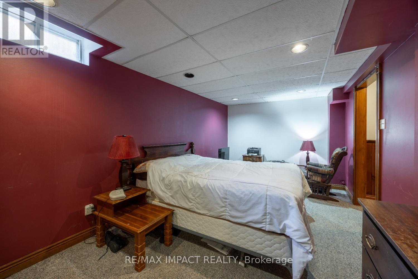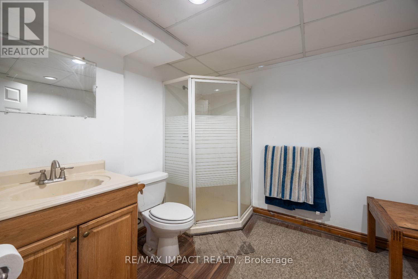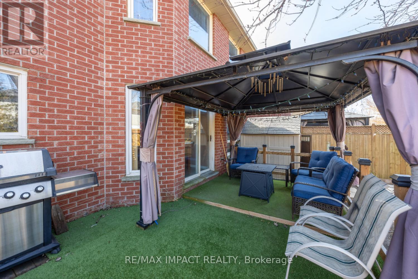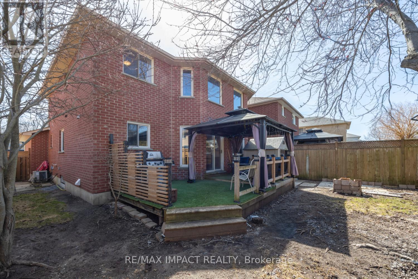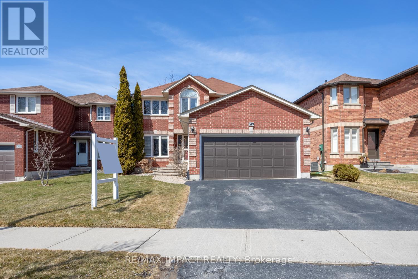5 卧室
4 浴室
2000 - 2500 sqft
壁炉
中央空调
风热取暖
$888,888
This attractive 2063 sq ft all brick Jeffery home is in a wonderful Courtice community only a 2 minute walk to Avondale Park with a splash pad & 2 tennis courts. Lydia Trull Public School is next to the park & 2 other schools are within walking distance. Very spacious 4+1 bedroom home with additional living space in the fully finished basement featuring a kitchenette, a large 3 pce bathroom, an L-shaped rec room and a large bedroom. (NO separate entrance). The main floor kitchen has a walkout to the deck with a metal gazebo for BBQ's in any weather. The family room with a gas F/P is open concept to the kitchen and living room. The huge Primary bedroom has an abundance of storage space with both a walk-in closet and a double closet. Relax in the renovated ensuite with a corner jet tub and separate shower. This home needs some new flooring upstairs. However, there have been many recent updates. Shingles 5 yrs, new fencing in past 5 yrs, gas furnace 4-5 yrs, deck 5 yrs, turf on deck 1 yr, garage door 1 yr, paved driveway 2 yrs, new kitchen cupboard doors 4 yrs, brand new stove, fridge 3 months old, dsh 1.5 yrs old. (dates are approx). Amazing location close to schools, Hwys 401 and 407, shopping, transit, golf courses and so much more! (id:43681)
房源概要
|
MLS® Number
|
E12129922 |
|
房源类型
|
民宅 |
|
社区名字
|
Courtice |
|
附近的便利设施
|
公园, 学校 |
|
特征
|
Level Lot |
|
总车位
|
3 |
|
结构
|
棚 |
详 情
|
浴室
|
4 |
|
地上卧房
|
4 |
|
地下卧室
|
1 |
|
总卧房
|
5 |
|
家电类
|
Garage Door Opener Remote(s), 洗碗机, Garage Door Opener, 微波炉, Two 炉子s, 窗帘, Two 冰箱s |
|
地下室进展
|
已装修 |
|
地下室类型
|
N/a (finished) |
|
施工种类
|
独立屋 |
|
空调
|
中央空调 |
|
外墙
|
砖 |
|
壁炉
|
有 |
|
Fireplace Total
|
1 |
|
Flooring Type
|
Laminate, Carpeted |
|
地基类型
|
混凝土浇筑 |
|
客人卫生间(不包含洗浴)
|
1 |
|
供暖方式
|
天然气 |
|
供暖类型
|
压力热风 |
|
储存空间
|
2 |
|
内部尺寸
|
2000 - 2500 Sqft |
|
类型
|
独立屋 |
|
设备间
|
市政供水 |
车 位
土地
|
英亩数
|
无 |
|
围栏类型
|
Fenced Yard |
|
土地便利设施
|
公园, 学校 |
|
污水道
|
Sanitary Sewer |
|
土地深度
|
105 Ft |
|
土地宽度
|
40 Ft ,10 In |
|
不规则大小
|
40.9 X 105 Ft |
房 间
| 楼 层 |
类 型 |
长 度 |
宽 度 |
面 积 |
|
二楼 |
主卧 |
5.06 m |
5.02 m |
5.06 m x 5.02 m |
|
二楼 |
第二卧房 |
3.95 m |
3.05 m |
3.95 m x 3.05 m |
|
二楼 |
第三卧房 |
3.06 m |
3.04 m |
3.06 m x 3.04 m |
|
二楼 |
Bedroom 4 |
3.04 m |
2.96 m |
3.04 m x 2.96 m |
|
地下室 |
Bedroom 5 |
5.56 m |
3 m |
5.56 m x 3 m |
|
地下室 |
娱乐,游戏房 |
9.19 m |
5.69 m |
9.19 m x 5.69 m |
|
地下室 |
厨房 |
9.19 m |
5.69 m |
9.19 m x 5.69 m |
|
一楼 |
厨房 |
5.68 m |
3.71 m |
5.68 m x 3.71 m |
|
一楼 |
餐厅 |
3.8 m |
3.09 m |
3.8 m x 3.09 m |
|
一楼 |
客厅 |
3.64 m |
3.06 m |
3.64 m x 3.06 m |
|
一楼 |
家庭房 |
5.67 m |
3.09 m |
5.67 m x 3.09 m |
https://www.realtor.ca/real-estate/28272216/319-sandringham-drive-clarington-courtice-courtice


