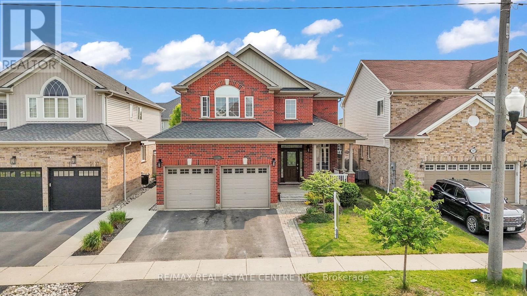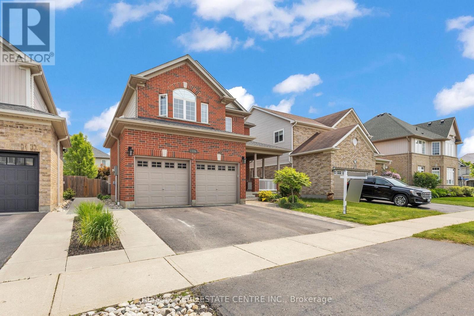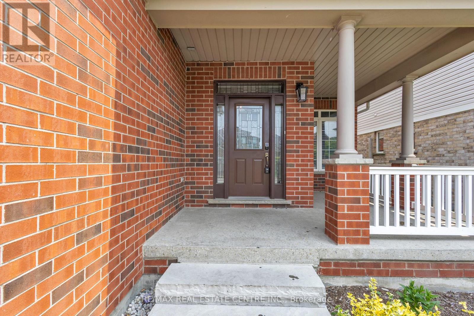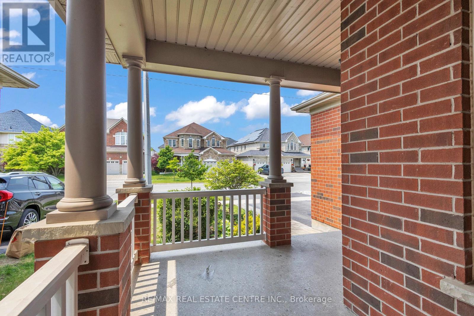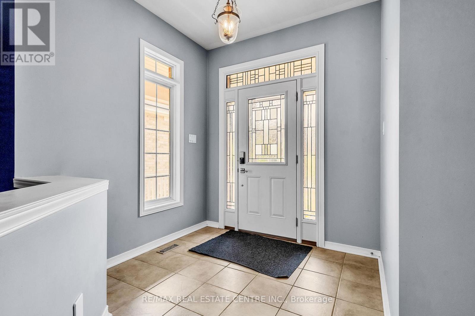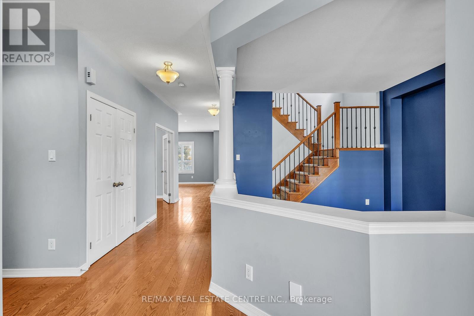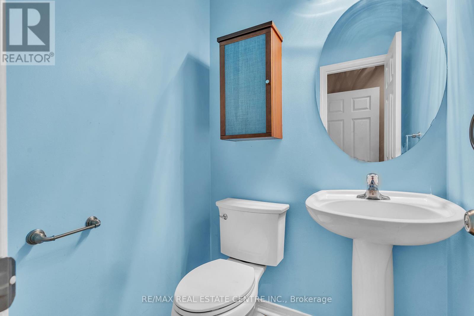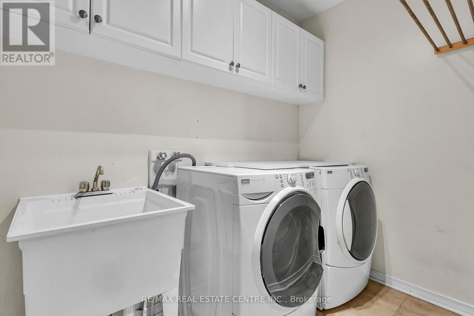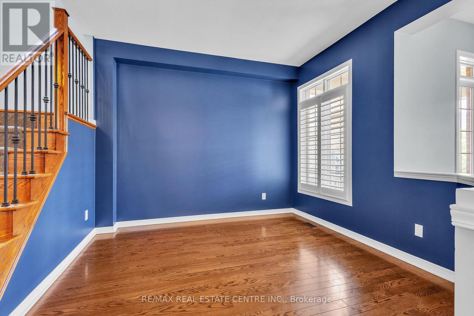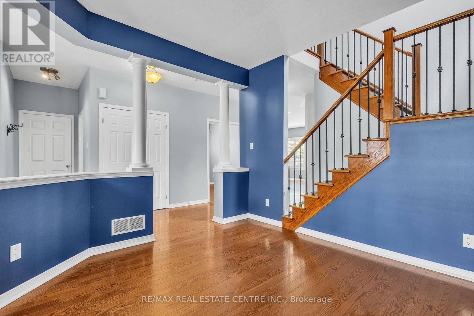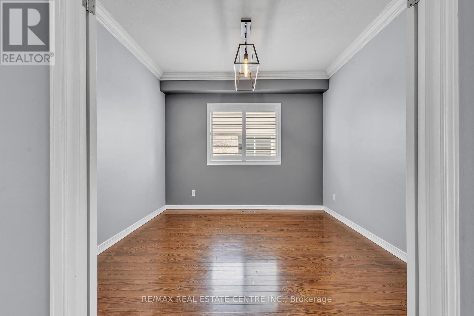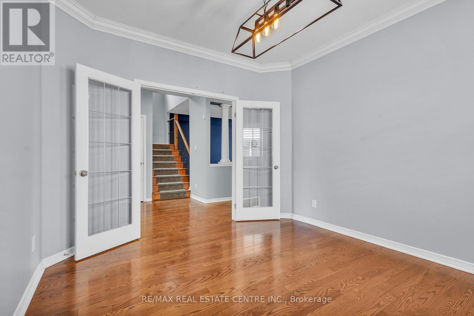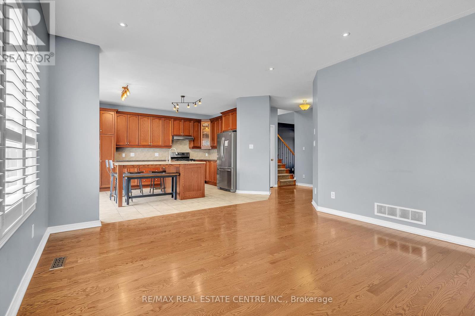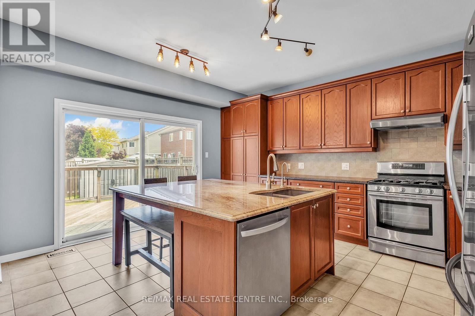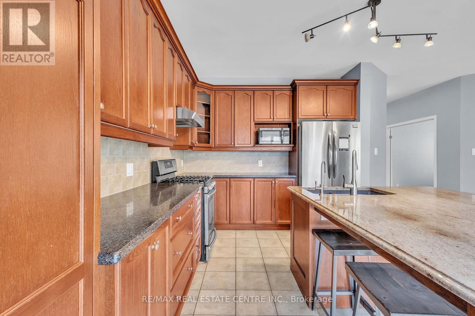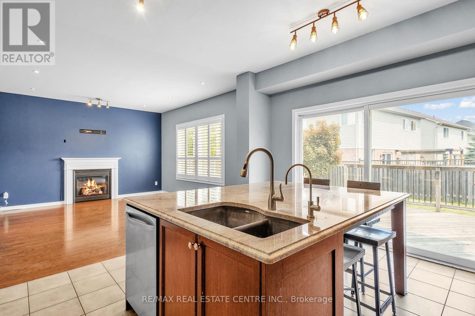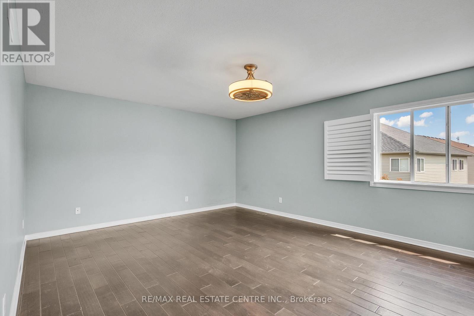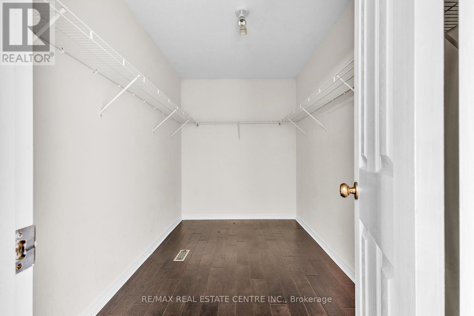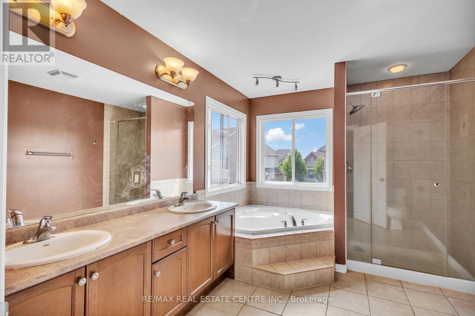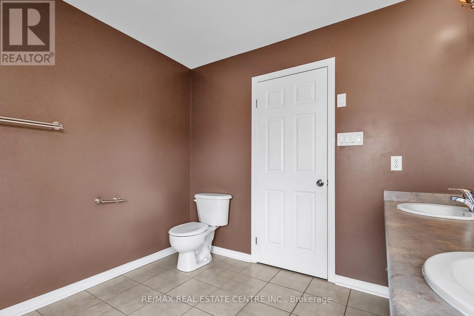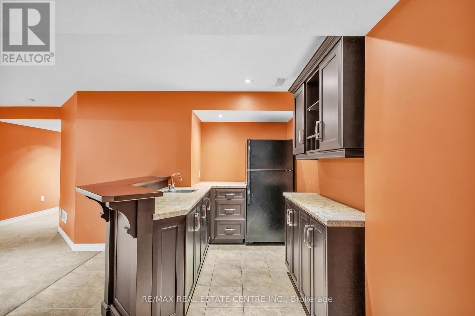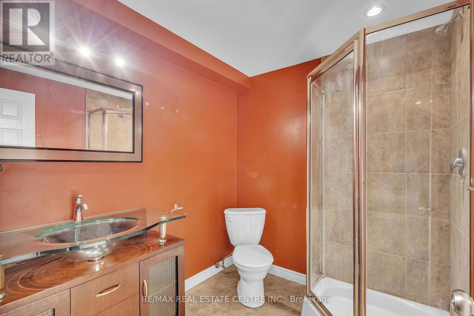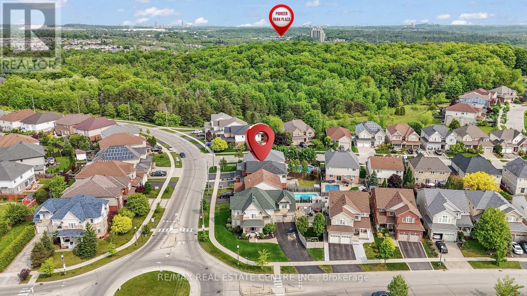319 Robert Ferrie Drive Kitchener, Ontario N2P 2Y7

$1,169,000
Welcome to 319 Robert Ferrie Drive where timeless elegance meets modern functionality in the heart of Kitcheners prestigious Doon South community. This meticulously maintained residence offers an exceptional lifestyle defined by space, comfort, and versatility ideal for growing and multi-generational families alike.The main level impresses with soaring 9-ft ceilings, rich hardwood flooring, and a thoughtfully designed layout featuring distinct living and family rooms, each offering a welcoming atmosphere for everyday living or entertaining. A versatile front room easily adapts as a main-floor bedroom, formal dining area or private office. The chef-inspired kitchen is the heart of the home, showcasing granite countertops, an oversized eat-in island, and abundant cabinetry flowing seamlessly into the cozy family room adorned with a gas fireplace and elegant California shutters.Upstairs, retreat to the spacious primary suite complete with a walk-in closet and luxurious 5-piece ensuite. Three additional bedrooms include a generously sized second bedroom with its own walk-in closet and cheater ensuite offering comfort, privacy, and flexibility for the whole family.The fully finished basement is designed to entertain, featuring a self-contained 1-bedroom, 1-bathroom suite ideal for in-laws, guests, or rental income alongside a large recreation area with a wet bar, fireplace, pool table, dart board, and an additional flex room perfect for a gym or fifth bedroom.Step outside to a beautifully landscaped backyard oasis, highlighted by a two-tier deck, private hot tub, and storage shed offering the perfect space to unwind or host guests. A double garage and wide driveway provide ample parking. Located just steps to Topper Woods, Groh Public School, and scenic trails, with quick access to Highway 401, Conestoga College, and a soon-to-open elementary school just 280 meters away this is a rare opportunity to own a home that truly has it all. (id:43681)
Open House
现在这个房屋大家可以去Open House参观了!
2:00 pm
结束于:4:00 pm
2:00 pm
结束于:4:00 pm
房源概要
| MLS® Number | X12196078 |
| 房源类型 | 民宅 |
| 附近的便利设施 | 学校, 公园, 公共交通 |
| 设备类型 | 热水器 |
| 总车位 | 5 |
| 租赁设备类型 | 热水器 |
| 结构 | 棚 |
详 情
| 浴室 | 4 |
| 地上卧房 | 5 |
| 地下卧室 | 1 |
| 总卧房 | 6 |
| 公寓设施 | Fireplace(s) |
| 家电类 | Central Vacuum, 洗碗机, 烘干机, Garage Door Opener, Humidifier, 微波炉, 炉子, 洗衣机, 冰箱 |
| 地下室进展 | 已装修 |
| 地下室类型 | N/a (finished) |
| 施工种类 | 独立屋 |
| 空调 | 中央空调 |
| 外墙 | 砖, 乙烯基壁板 |
| 壁炉 | 有 |
| Fireplace Total | 2 |
| 地基类型 | 混凝土, 混凝土浇筑 |
| 客人卫生间(不包含洗浴) | 1 |
| 供暖方式 | 天然气 |
| 供暖类型 | 压力热风 |
| 储存空间 | 2 |
| 内部尺寸 | 2500 - 3000 Sqft |
| 类型 | 独立屋 |
| 设备间 | 市政供水 |
车 位
| 附加车库 | |
| Garage |
土地
| 英亩数 | 无 |
| 围栏类型 | Fenced Yard |
| 土地便利设施 | 学校, 公园, 公共交通 |
| 污水道 | Sanitary Sewer |
| 土地深度 | 122 Ft |
| 土地宽度 | 43 Ft |
| 不规则大小 | 43 X 122 Ft |
https://www.realtor.ca/real-estate/28416365/319-robert-ferrie-drive-kitchener

