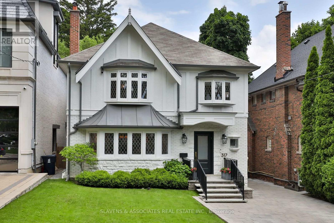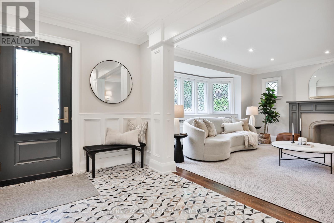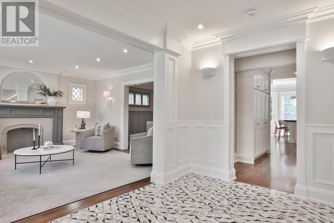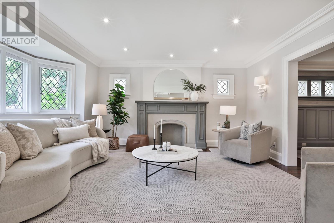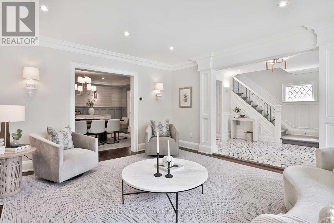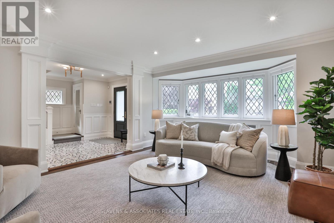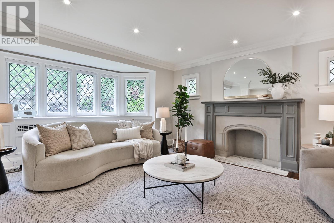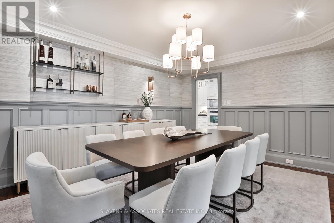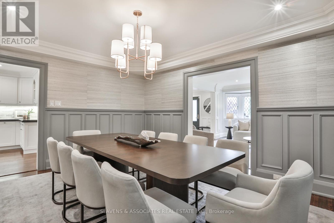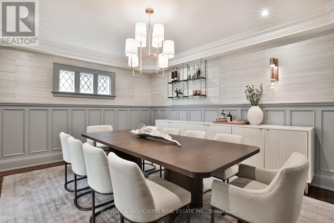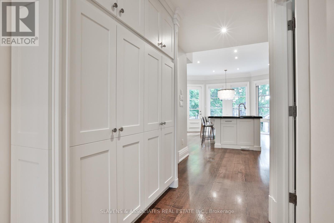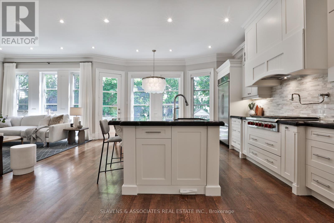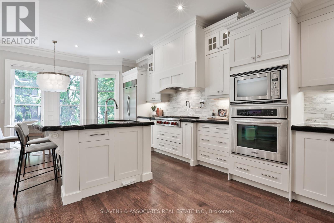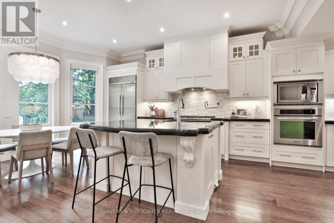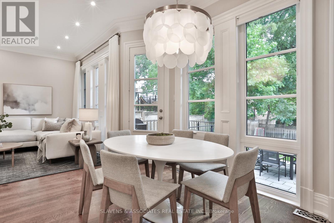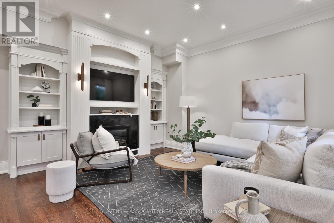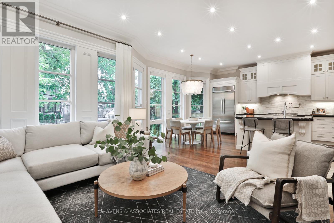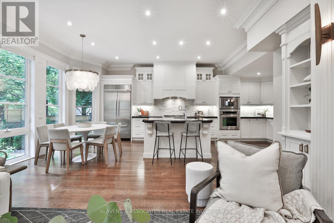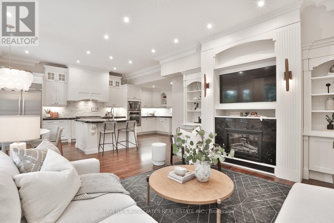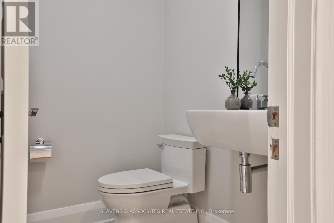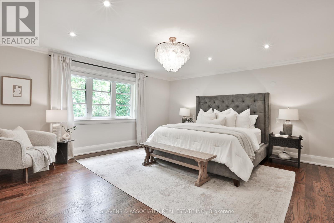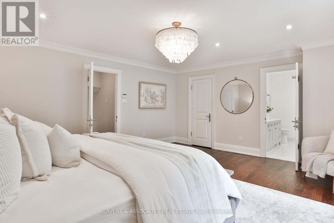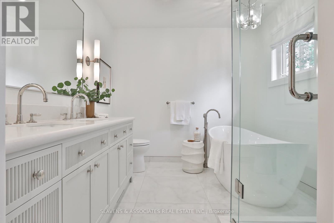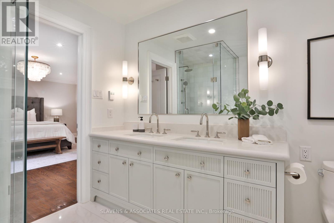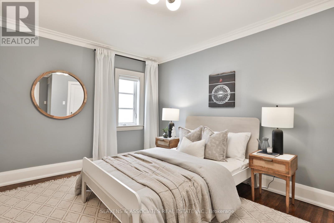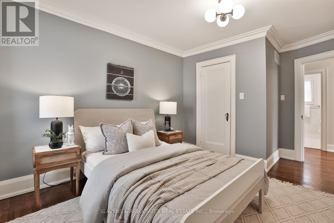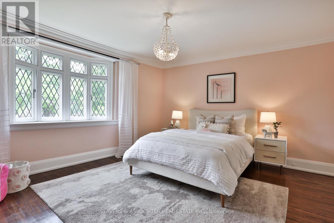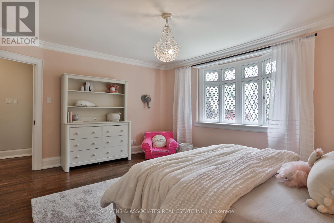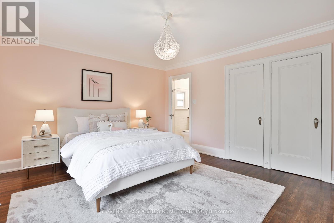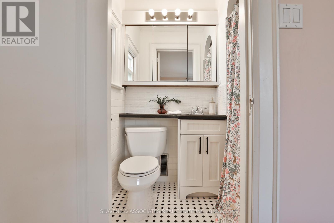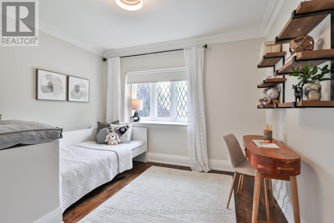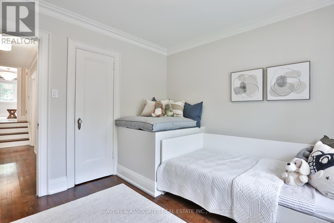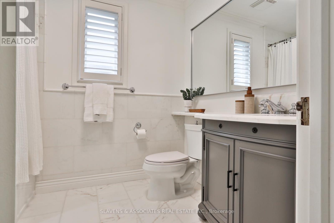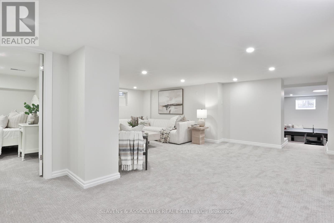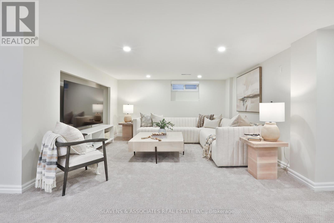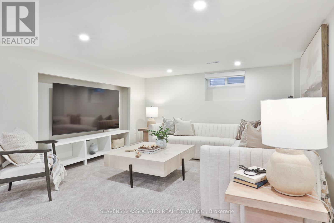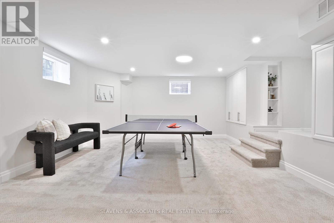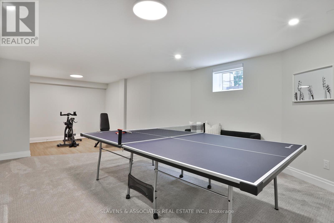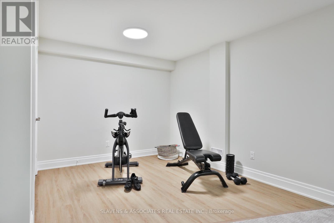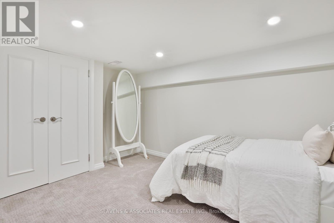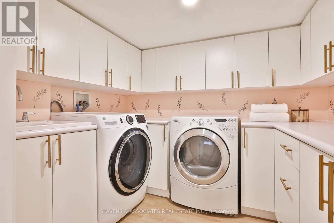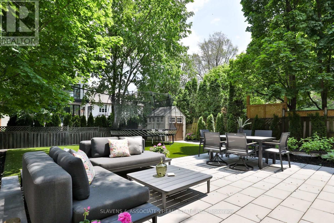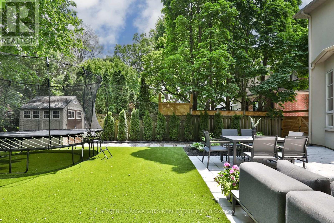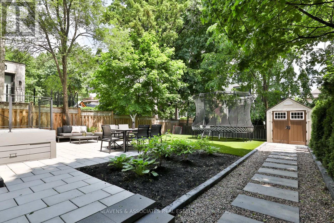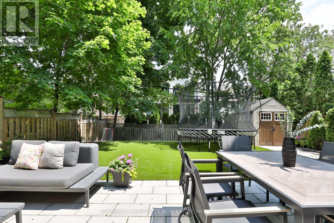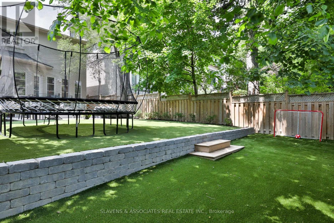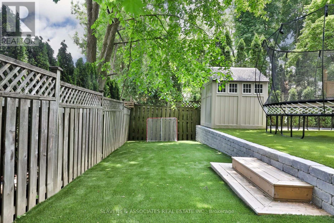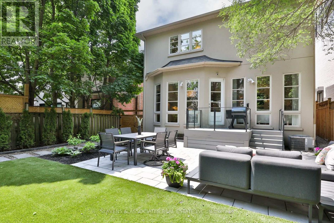317 Richview Avenue Toronto (Forest Hill South), Ontario M5P 3G4

$4,279,000
A Rare Offering in Prestigious Forest Hill, this beautiful, turn-key 4+1 bedroom, 5 bathroom home is the perfect blend of timeless elegance and contemporary design. Thoughtfully reimagined with a three-storey addition, this exceptional residence leaves little to be desired.The grand and spacious front foyer makes an unforgettable first impression, anchored by a stunning statement floor of intricately patterned marble that seamlessly combines luxury with artistic flair. The formal living room is a serene and sophisticated retreat, complete with a leaded bay window and fireplace, flowing effortlessly into a gracious dining room with a floating bar, designed for elegant entertaining.Striking the perfect balance between style and functionality, the large open-concept kitchen and family room is truly the heart of the home. Featuring stone countertops, premium stainless steel appliances, ample storage, a generous island with breakfast bar, a sunlit dining space, custom built-in cabinetry, and a walkout to a newly landscaped backyard. Here, an expansive stone patio, a thoughtfully designated sports area, a perfect tree canopy, and lush, low-maintenance artificial turf provide a private outdoor oasis with ample storage provided by two custom sheds.Upstairs, the luxurious primary suite serves as a tranquil sanctuary, featuring a beautifully renovated spa-inspired ensuite and a spacious walk-in closet. Three additional bedrooms offer generous proportions, complemented by two well-appointed bathrooms.The lower level leaves nothing to be desired, with an expansive recreation and games area, home gym, additional bedroom and bath, convenient laundry facilities, and abundance of storage and even a dedicated dog-wash station.Ideally located just steps from Forest Hill Village, Eglinton Avenues shops and dining, the upcoming LRT, and top-rated schools including Forest Hill Junior and Senior Public School. (id:43681)
Open House
现在这个房屋大家可以去Open House参观了!
2:00 pm
结束于:4:00 pm
2:00 pm
结束于:4:00 pm
房源概要
| MLS® Number | C12212428 |
| 房源类型 | 民宅 |
| 社区名字 | Forest Hill South |
| 特征 | Sump Pump |
| 总车位 | 4 |
详 情
| 浴室 | 5 |
| 地上卧房 | 4 |
| 地下卧室 | 1 |
| 总卧房 | 5 |
| 家电类 | 烤箱 - Built-in, Central Vacuum, 洗碗机, 烘干机, Hood 电扇, 微波炉, 烤箱, Alarm System, 炉子, 洗衣机, 窗帘, 冰箱 |
| 地下室进展 | 已装修 |
| 地下室功能 | Separate Entrance |
| 地下室类型 | N/a (finished) |
| 施工种类 | 独立屋 |
| 空调 | 中央空调 |
| 外墙 | 砖, 灰泥 |
| 壁炉 | 有 |
| Flooring Type | Hardwood, Carpeted, Laminate |
| 地基类型 | 混凝土 |
| 客人卫生间(不包含洗浴) | 1 |
| 供暖方式 | 天然气 |
| 供暖类型 | 压力热风 |
| 储存空间 | 2 |
| 内部尺寸 | 2500 - 3000 Sqft |
| 类型 | 独立屋 |
| 设备间 | 市政供水 |
车 位
| 没有车库 |
土地
| 英亩数 | 无 |
| 污水道 | Sanitary Sewer |
| 土地深度 | 128 Ft |
| 土地宽度 | 40 Ft |
| 不规则大小 | 40 X 128 Ft |
房 间
| 楼 层 | 类 型 | 长 度 | 宽 度 | 面 积 |
|---|---|---|---|---|
| 二楼 | 主卧 | 4.88 m | 5.49 m | 4.88 m x 5.49 m |
| 二楼 | 第二卧房 | 3.48 m | 4.83 m | 3.48 m x 4.83 m |
| 二楼 | 第三卧房 | 4.09 m | 4.83 m | 4.09 m x 4.83 m |
| 二楼 | Bedroom 4 | 3.07 m | 3.35 m | 3.07 m x 3.35 m |
| Lower Level | 娱乐,游戏房 | 3.89 m | 6.2 m | 3.89 m x 6.2 m |
| Lower Level | Games Room | 5.13 m | 8.08 m | 5.13 m x 8.08 m |
| Lower Level | 洗衣房 | 2.74 m | 2.08 m | 2.74 m x 2.08 m |
| Lower Level | Bedroom 5 | 3.78 m | 2.74 m | 3.78 m x 2.74 m |
| 一楼 | 客厅 | 5.36 m | 4.57 m | 5.36 m x 4.57 m |
| 一楼 | 餐厅 | 3.89 m | 4.83 m | 3.89 m x 4.83 m |
| 一楼 | 厨房 | 6.86 m | 3.3 m | 6.86 m x 3.3 m |
| 一楼 | Eating Area | 6.86 m | 3.3 m | 6.86 m x 3.3 m |
| 一楼 | 家庭房 | 4.7 m | 4.95 m | 4.7 m x 4.95 m |

