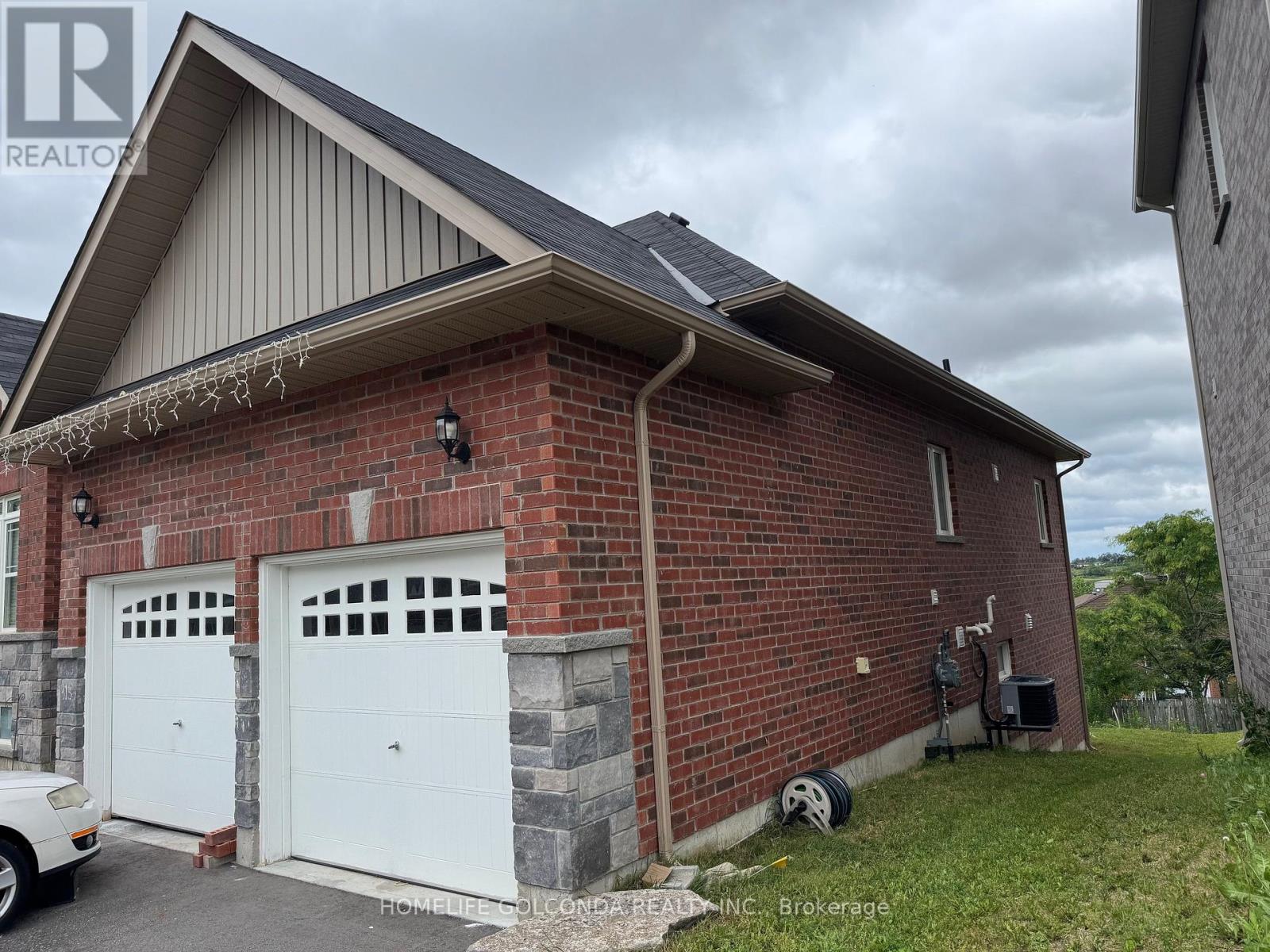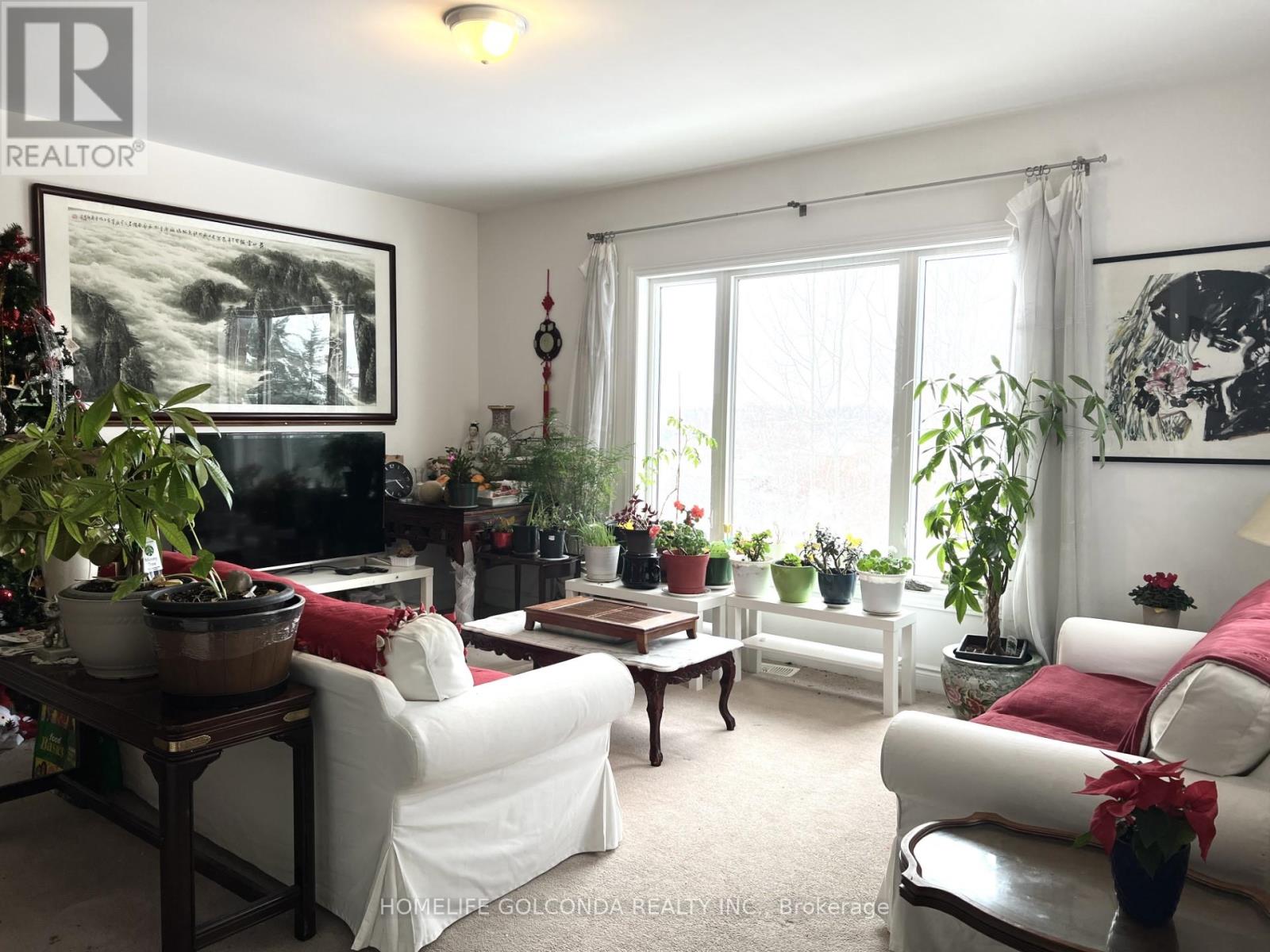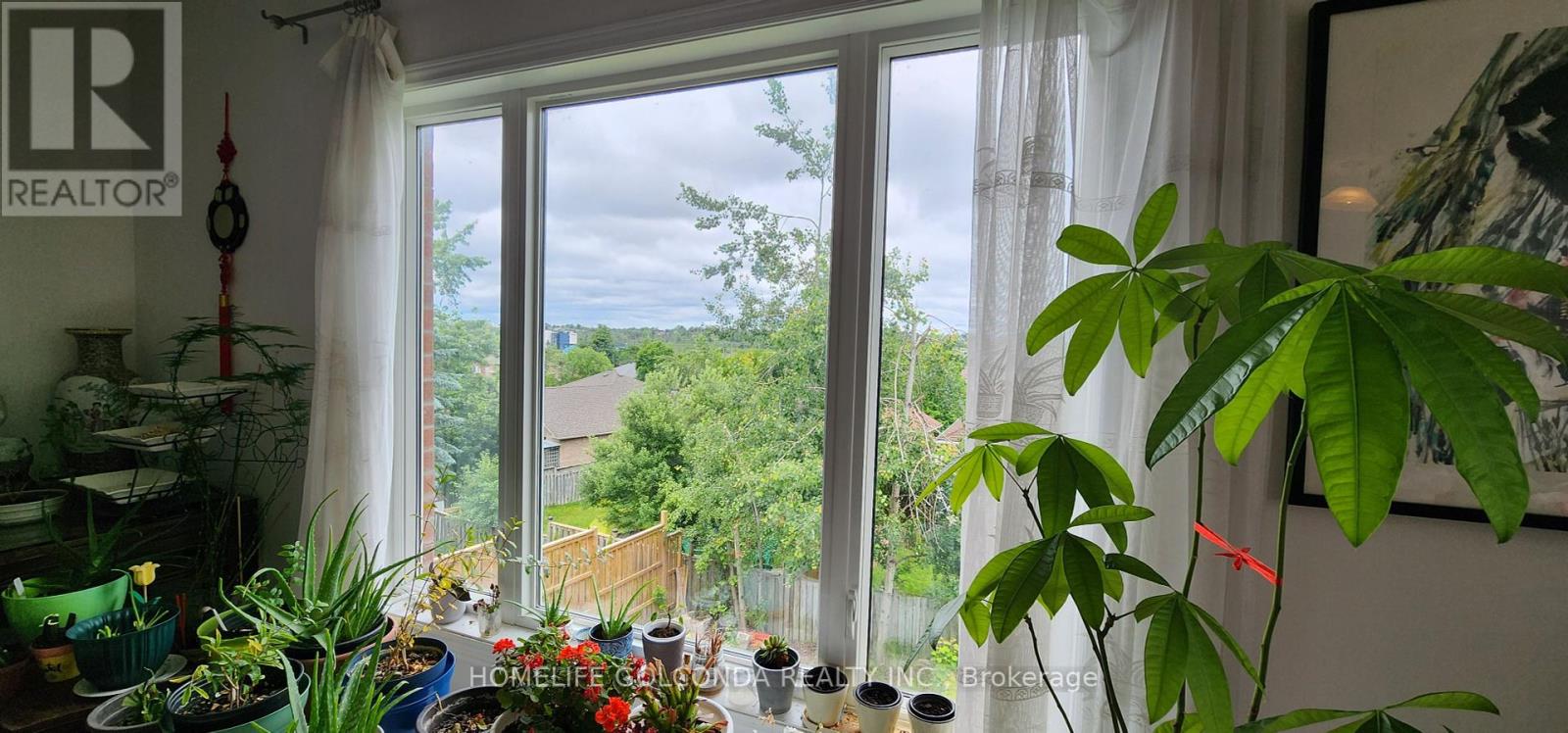3 卧室
2 浴室
1500 - 2000 sqft
平房
中央空调
风热取暖
$815,000
Dreamland Bungalow with Stunning City Views in Prime Westridge Location! Welcome to 3153 Monarch Drive, a rare gem perched atop a gentle hillside in one of Orillias most sought-after neighborhoods. This all-brick, 5-year-new bungalow offers the perfect blend of elegance, functionality, and potential. With 54 feet of frontage and over 1,700 sq ft of thoughtfully designed living space, this home features 3 spacious bedrooms, 2 full bathrooms, and soaring 9-foot ceilings on the main floor. At the heart of the home is a warm and inviting dining area, seamlessly connected to a modern kitchen, cozy breakfast nook, and a sunlit living room with large unobstructed windows framing breathtaking views of the cityscape. The primary suite is a private retreat, boasting a generous layout and an upgraded 4-piece ensuite.The walkout basement is a blank canvas with incredible potential a lot of upgrades from the builders original plan, featuring large upgraded windows and two sets of rough-in piping for two future bathrooms, making it ideal for a finished basement or a legal apartment. Convenience meets lifestyle with Costco, Best Buy, Home Depot, trendy eateries, parks, schools, and trails all within walking distance. Plus, quick access to Highway 11 makes commuting a breeze. Whether you're looking for single-level living with room to grow or an investment with income-generating potential, this property checks all the boxes. Dont miss this opportunity to live in Orillias most coveted community schedule your showing today! (id:43681)
房源概要
|
MLS® Number
|
S12221776 |
|
房源类型
|
民宅 |
|
社区名字
|
Orillia |
|
附近的便利设施
|
公共交通, 学校, 医院 |
|
社区特征
|
社区活动中心, School Bus |
|
总车位
|
4 |
|
View Type
|
View |
详 情
|
浴室
|
2 |
|
地上卧房
|
3 |
|
总卧房
|
3 |
|
Age
|
0 To 5 Years |
|
家电类
|
洗碗机, 炉子, 冰箱 |
|
建筑风格
|
平房 |
|
地下室功能
|
Walk Out |
|
地下室类型
|
N/a |
|
施工种类
|
独立屋 |
|
空调
|
中央空调 |
|
外墙
|
砖 |
|
地基类型
|
水泥 |
|
供暖方式
|
天然气 |
|
供暖类型
|
压力热风 |
|
储存空间
|
1 |
|
内部尺寸
|
1500 - 2000 Sqft |
|
类型
|
独立屋 |
|
设备间
|
市政供水 |
车 位
土地
|
英亩数
|
无 |
|
土地便利设施
|
公共交通, 学校, 医院 |
|
污水道
|
Sanitary Sewer |
|
土地深度
|
115 Ft ,6 In |
|
土地宽度
|
54 Ft ,4 In |
|
不规则大小
|
54.4 X 115.5 Ft ; 9.35x115.48x54.41x116.25x34.01 |
|
规划描述
|
Wrr2 |
房 间
| 楼 层 |
类 型 |
长 度 |
宽 度 |
面 积 |
|
一楼 |
主卧 |
4.26 m |
4 m |
4.26 m x 4 m |
|
一楼 |
第二卧房 |
3.23 m |
2.65 m |
3.23 m x 2.65 m |
|
一楼 |
第三卧房 |
3.65 m |
3.53 m |
3.65 m x 3.53 m |
|
一楼 |
家庭房 |
5.18 m |
4.26 m |
5.18 m x 4.26 m |
|
一楼 |
Eating Area |
3.96 m |
2.77 m |
3.96 m x 2.77 m |
|
一楼 |
餐厅 |
4.26 m |
3.87 m |
4.26 m x 3.87 m |
|
一楼 |
洗衣房 |
2.43 m |
1.98 m |
2.43 m x 1.98 m |
|
一楼 |
浴室 |
2.43 m |
1.82 m |
2.43 m x 1.82 m |
设备间
https://www.realtor.ca/real-estate/28471004/3153-monarch-drive-orillia-orillia







