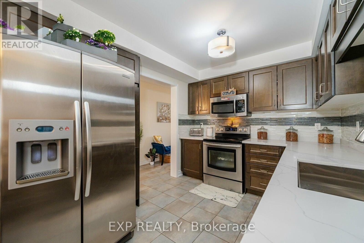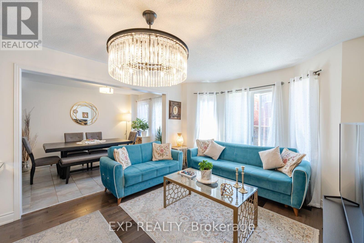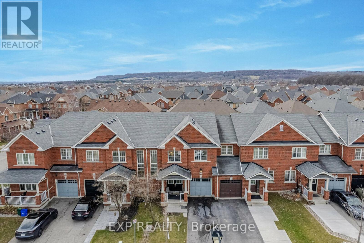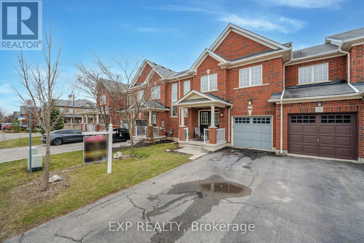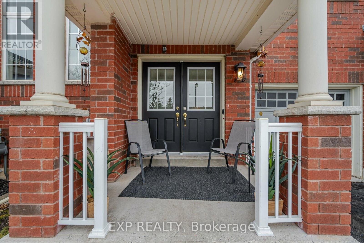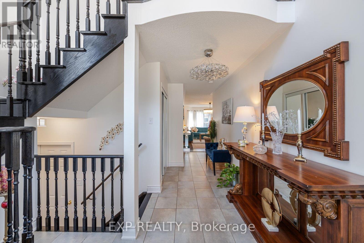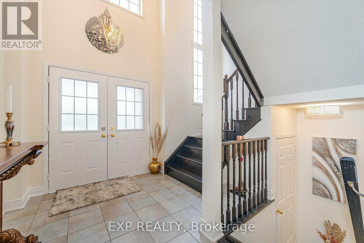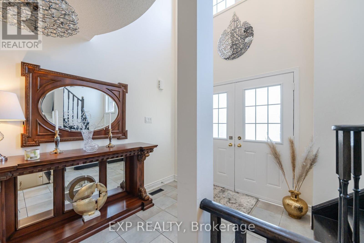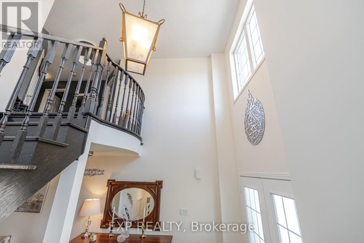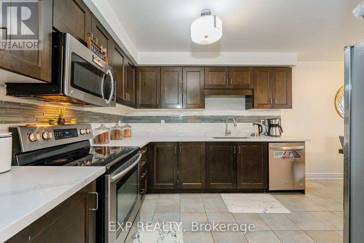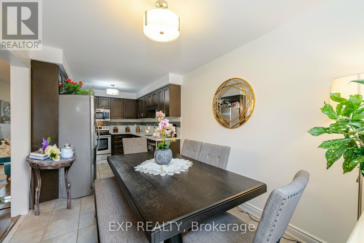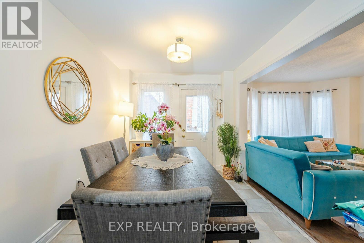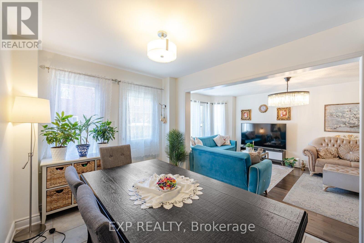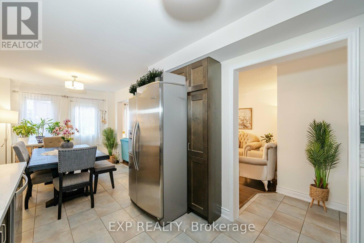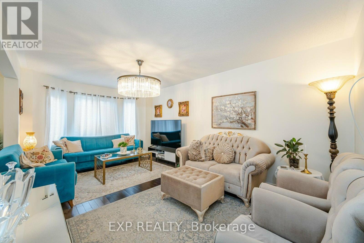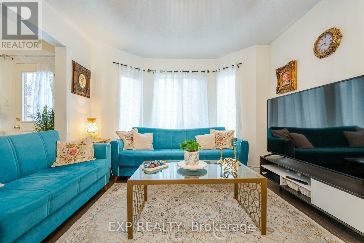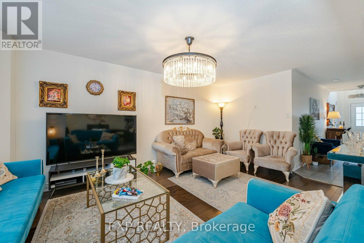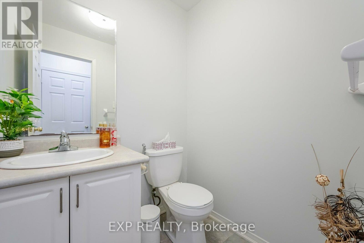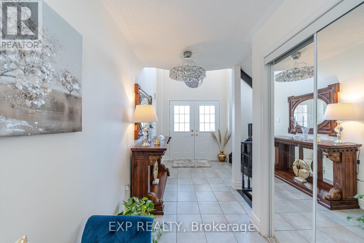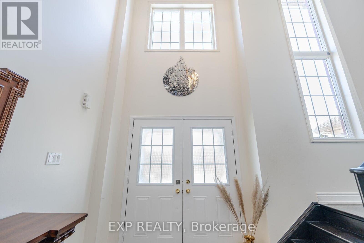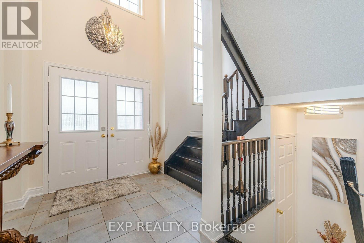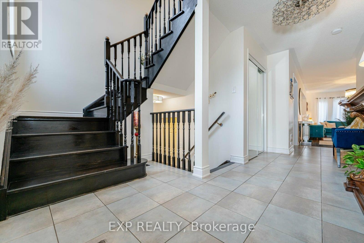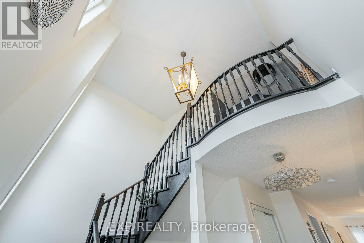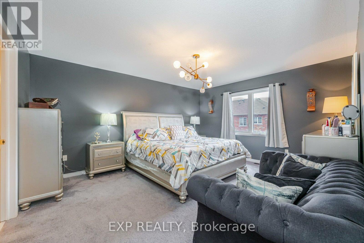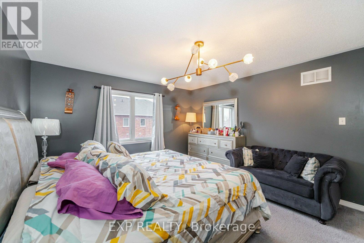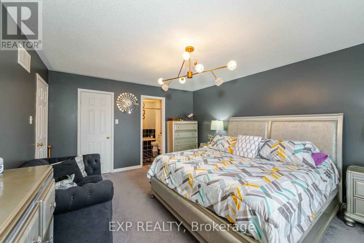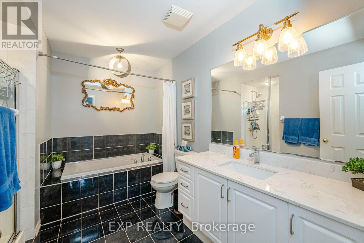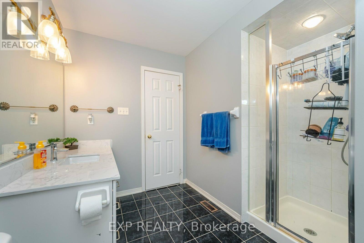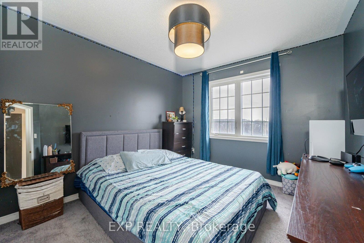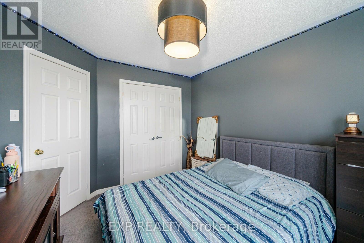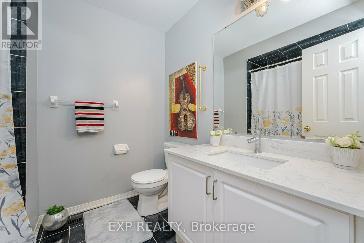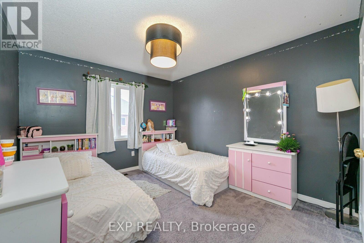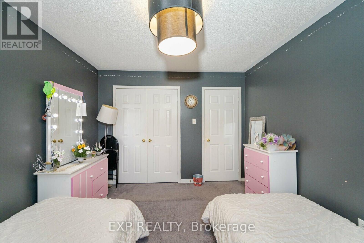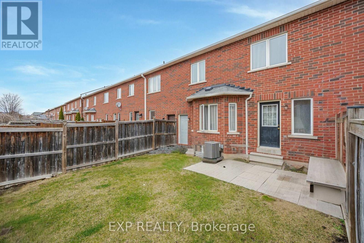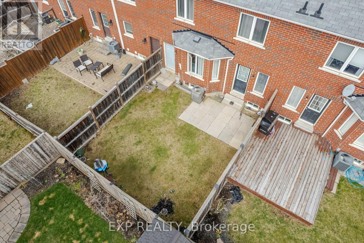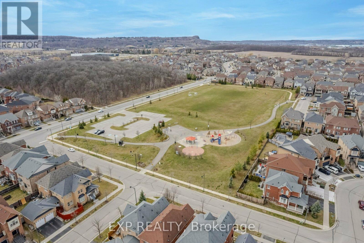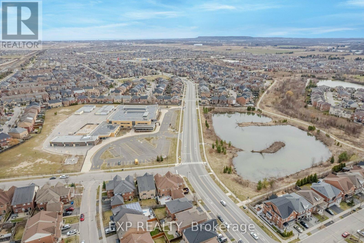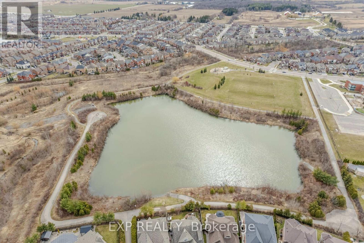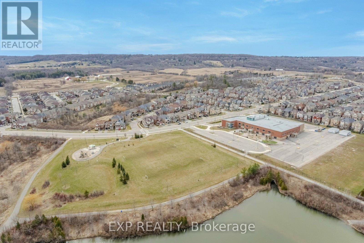3 卧室
3 浴室
中央空调
风热取暖
$989,900
Explore the beauty of this well maintained two story townhouse, in the sought after Scott neighborhood, known for its secure surroundings and close proximity to top rated schools. Situated a distance from amenities, stores, parks and medical facilities this residence showcases an impressive entrance with tall ceilings, sturdy hardwood flooring on the main floor and an open layout that seamlessly connects each space. The modern kitchen features quartz countertops, a backsplash and stainless steel appliances along with a dining area that leads out to the backyard. The living and dining rooms flow together effortlessly perfect for hosting family get togethers. Ascend the oak stairs to the level that elevates the homes sophistication level while the bathrooms are adorned with elegant quartz countertops for a touch of opulence. This property embodies a mix of luxury and convenience making it an excellent option, for discerning homeowners. **** EXTRAS **** Experience unparalleled comfort and privacy. Ideal for families or those seeking a peaceful retreat. S/S Appliances As Is: Fridge, Stove, Dishwasher, Microwave; Washer, Dryer, A/C, Furnace. Rental: Hot Water Tank (id:43681)
房源概要
|
MLS® Number
|
W8241488 |
|
房源类型
|
民宅 |
|
社区名字
|
Scott |
|
附近的便利设施
|
医院, 公园, 学校 |
|
社区特征
|
社区活动中心 |
|
总车位
|
2 |
详 情
|
浴室
|
3 |
|
地上卧房
|
3 |
|
总卧房
|
3 |
|
地下室进展
|
已完成 |
|
地下室类型
|
Full (unfinished) |
|
施工种类
|
附加的 |
|
空调
|
中央空调 |
|
外墙
|
砖 |
|
供暖方式
|
天然气 |
|
供暖类型
|
压力热风 |
|
储存空间
|
2 |
|
类型
|
联排别墅 |
车 位
土地
|
英亩数
|
无 |
|
土地便利设施
|
医院, 公园, 学校 |
|
不规则大小
|
24.94 X 88.58 Ft |
房 间
| 楼 层 |
类 型 |
长 度 |
宽 度 |
面 积 |
|
一楼 |
门厅 |
2.4 m |
2.09 m |
2.4 m x 2.09 m |
|
一楼 |
其它 |
3.34 m |
1.74 m |
3.34 m x 1.74 m |
|
一楼 |
客厅 |
5.5 m |
3.26 m |
5.5 m x 3.26 m |
|
一楼 |
餐厅 |
3.26 m |
2.86 m |
3.26 m x 2.86 m |
|
一楼 |
厨房 |
3.21 m |
2.86 m |
3.21 m x 2.86 m |
|
Upper Level |
门厅 |
2.34 m |
2.15 m |
2.34 m x 2.15 m |
|
Upper Level |
第二卧房 |
3.56 m |
2.67 m |
3.56 m x 2.67 m |
|
Upper Level |
主卧 |
3.48 m |
3.1 m |
3.48 m x 3.1 m |
设备间
|
污水道
|
可用 |
|
天然气
|
可用 |
|
配电箱
|
可用 |
|
有线电视
|
可用 |
https://www.realtor.ca/real-estate/26761467/314-duncan-lane-milton-scott


