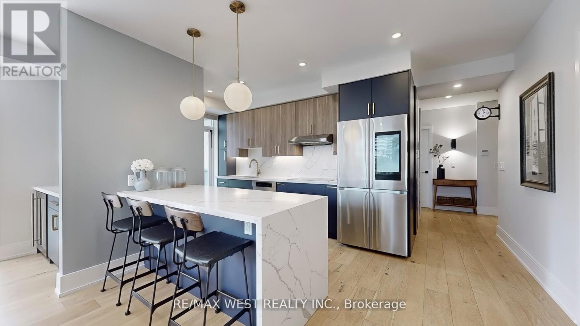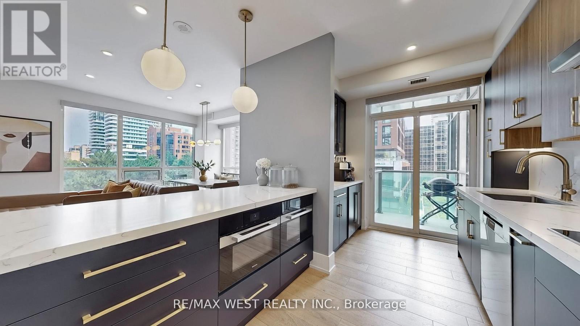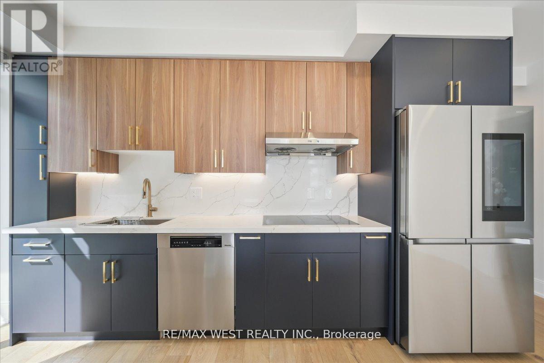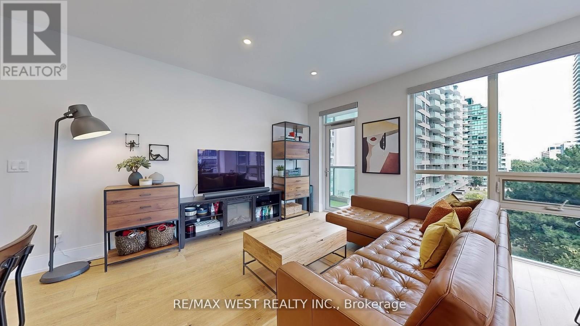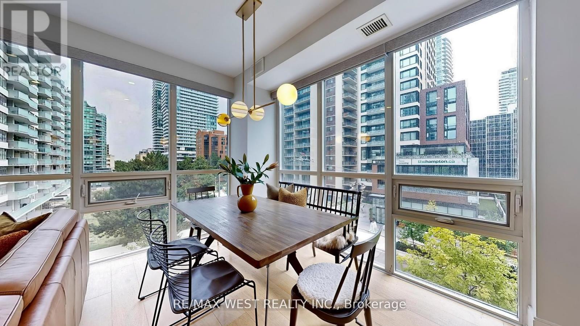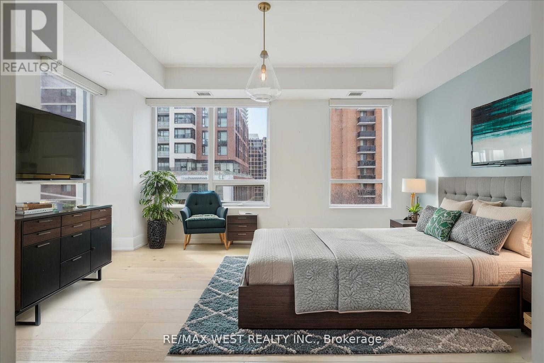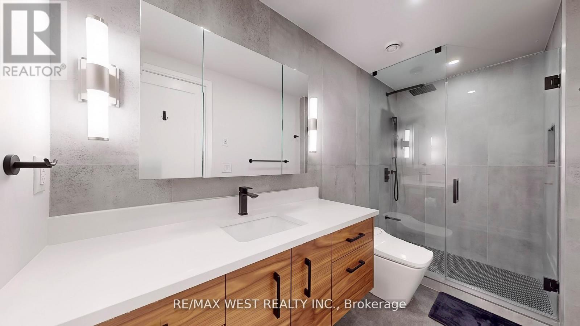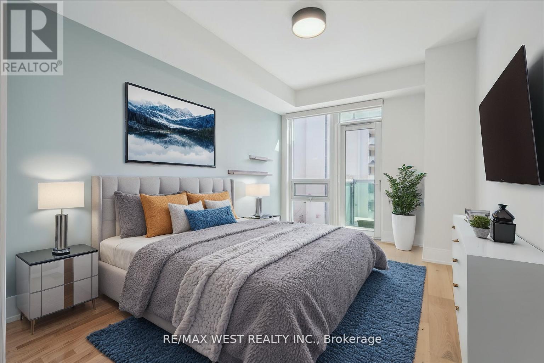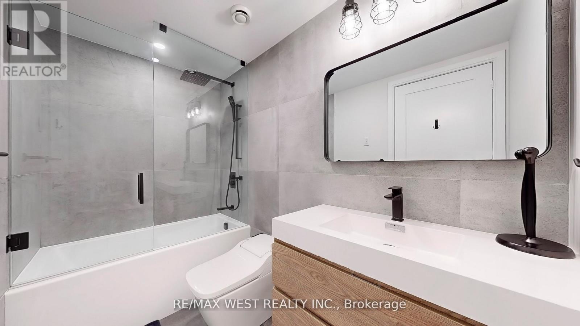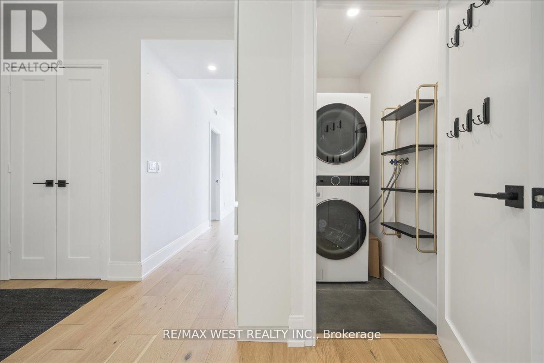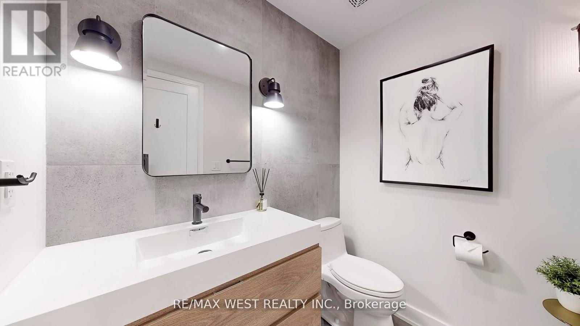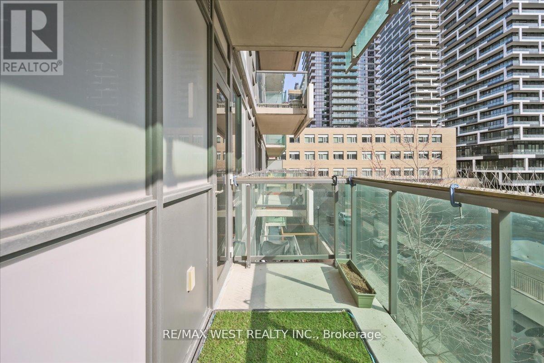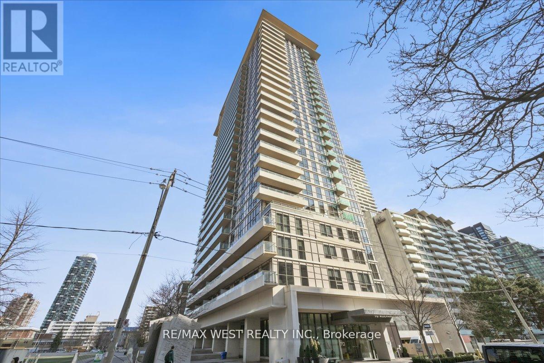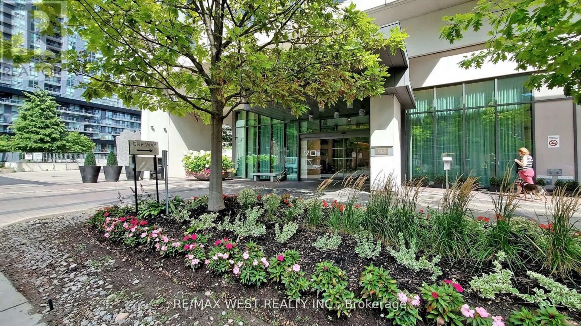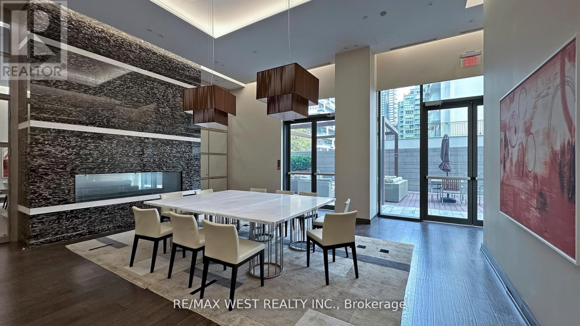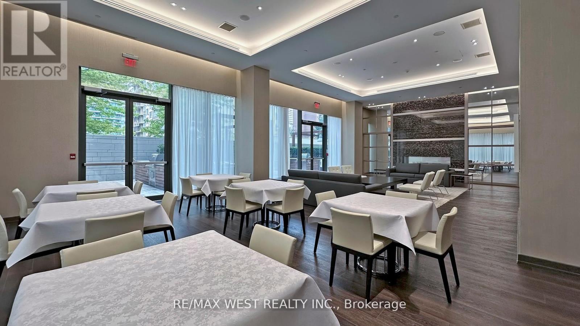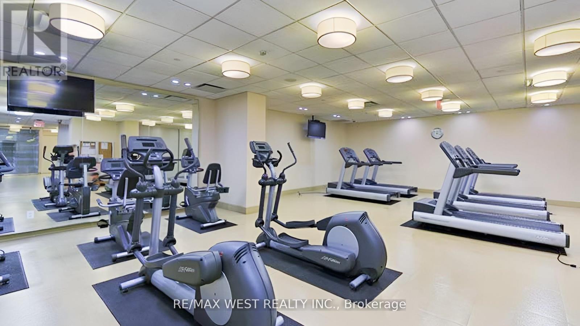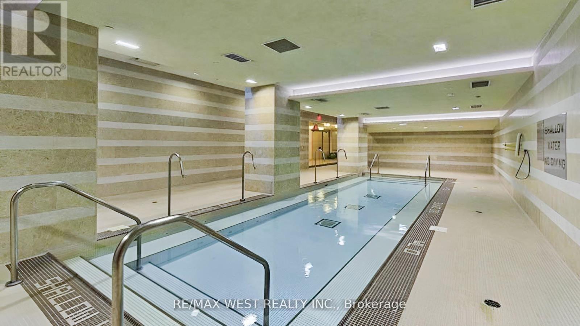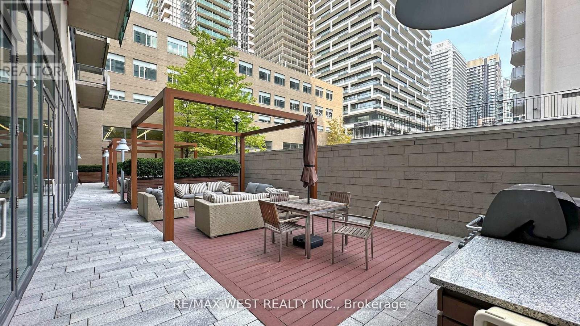2 卧室
3 浴室
1200 - 1399 sqft
中央空调
风热取暖
$1,200,000管理费,Common Area Maintenance, Insurance
$868.16 每月
Showstopper! Luxury Living In The Heart Of Midtown Toronto! LEED Certified And Award Winning Condo Built By Tridel. Beautiful Corner Unit With A Split Bedroom Design, 9ft Ceilings With Floor To Ceiling Windows Allowing Plenty Of Natural Light, 7.5" Hardwood Floors Throughout And Two Balconies. Approx 200K Of Renovations With High End Finishes Top To Bottom With No Expense Spared. Fabulously Designed Dream Kitchen Featuring; A Large Quartz Waterfall Island, Miele Induction Cooktop, Dishwasher & Steam, Speed And Convection Ovens; Samsung Smart Fridge, Zephyr Range Hood, Custom Back To Back Coffee & Cocktail Bar Which Includes Summit Bar Fridge/Freezer Combo And Wine Cooler. 2 Spacious Bedrooms Each With Their Own Full Bathroom And Walk In Closets! 3 Total Washrooms Feature Custom Tiles And Design, Both Ensuite Bathrooms Include Vovo Smart Bidet Toilets. Gorgeous Light Fixtures And Potlights, Premium Hunter Douglas Fully Automated Blinds And Shades With Remotes Throughout. Amazing Location Steps To Eglinton Subway & Future Crosstown LRT, North Toronto Collegiate, Schools, Parks, Restaurants, Bars, Grocery Stores. Top Notch Amenities Include; 24 Hour Concierge, Fitness Center, Sauna, Games Room, Party Room, Guest Suites, Indoor Pool, Outdoor BBQ Lounge And More! (Some photos are virtually staged) (id:43681)
房源概要
|
MLS® Number
|
C12213183 |
|
房源类型
|
民宅 |
|
临近地区
|
Don Valley West |
|
社区名字
|
Mount Pleasant West |
|
附近的便利设施
|
医院, 公共交通, 学校, 公园 |
|
社区特征
|
Pet Restrictions |
|
特征
|
阳台, 无地毯 |
|
总车位
|
1 |
详 情
|
浴室
|
3 |
|
地上卧房
|
2 |
|
总卧房
|
2 |
|
公寓设施
|
Security/concierge, Visitor Parking, 健身房, 宴会厅, Sauna, Storage - Locker |
|
家电类
|
Blinds, Cooktop, 洗碗机, 烘干机, 微波炉, 烤箱, Hood 电扇, 洗衣机, Wine Fridge, 冰箱 |
|
空调
|
中央空调 |
|
外墙
|
混凝土 |
|
Flooring Type
|
Hardwood |
|
客人卫生间(不包含洗浴)
|
1 |
|
供暖方式
|
天然气 |
|
供暖类型
|
压力热风 |
|
内部尺寸
|
1200 - 1399 Sqft |
|
类型
|
公寓 |
车 位
土地
|
英亩数
|
无 |
|
土地便利设施
|
医院, 公共交通, 学校, 公园 |
房 间
| 楼 层 |
类 型 |
长 度 |
宽 度 |
面 积 |
|
一楼 |
客厅 |
5.42 m |
3.9 m |
5.42 m x 3.9 m |
|
一楼 |
餐厅 |
3.9 m |
5.42 m |
3.9 m x 5.42 m |
|
一楼 |
厨房 |
2.43 m |
4.33 m |
2.43 m x 4.33 m |
|
一楼 |
主卧 |
4.91 m |
3.59 m |
4.91 m x 3.59 m |
|
一楼 |
第二卧房 |
3.07 m |
4.36 m |
3.07 m x 4.36 m |
https://www.realtor.ca/real-estate/28452510/314-70-roehampton-avenue-toronto-mount-pleasant-west-mount-pleasant-west



