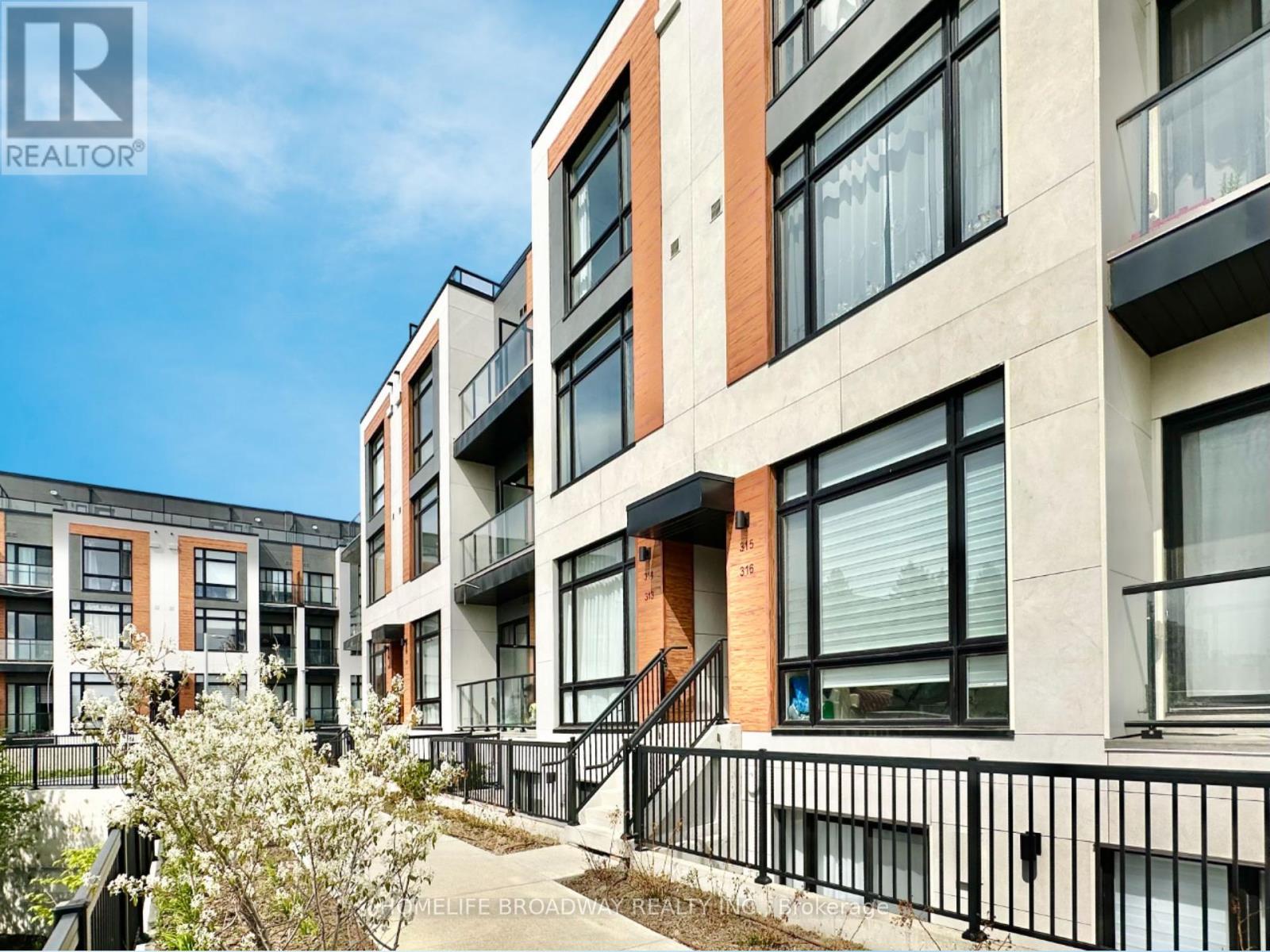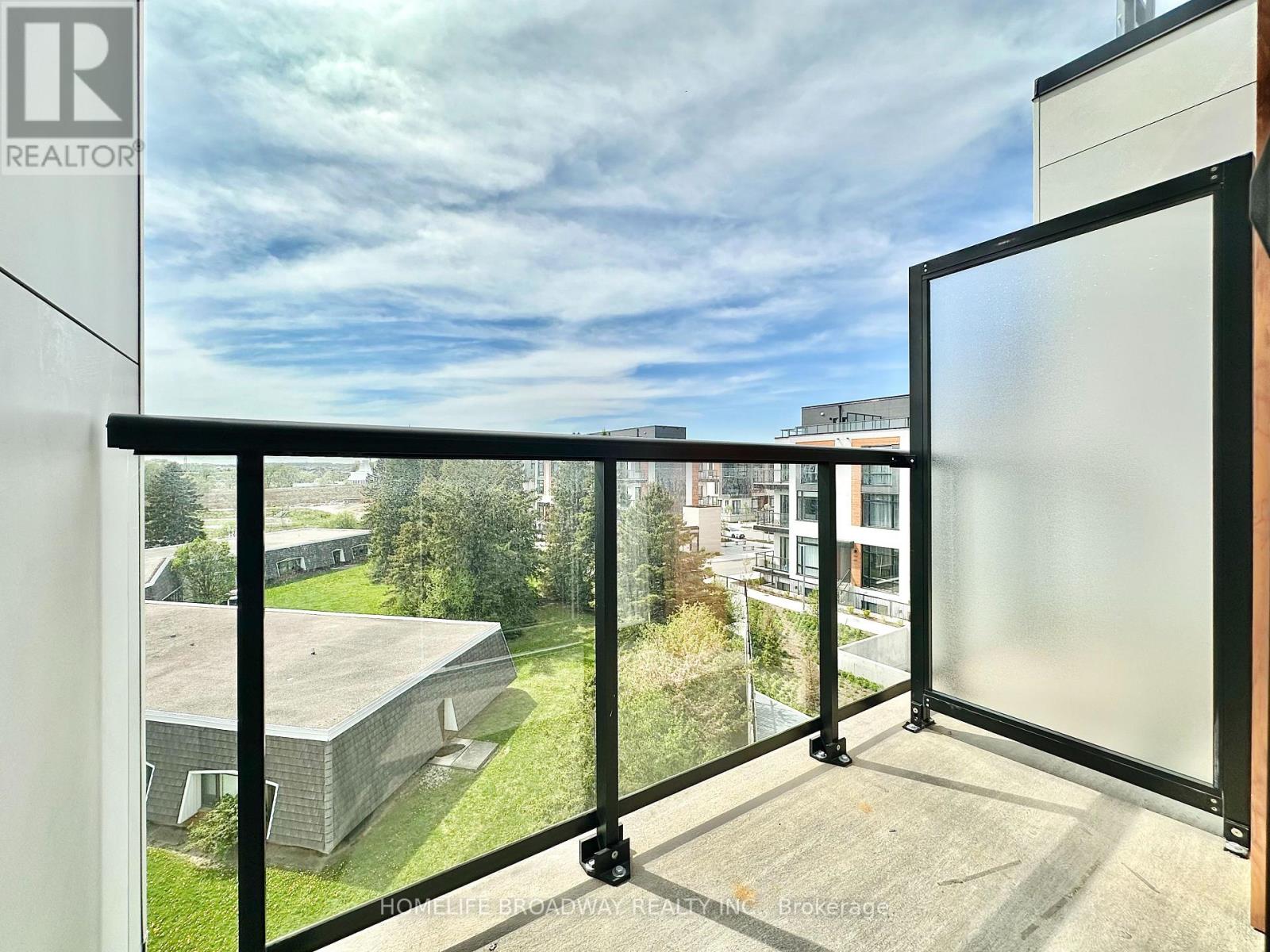2 卧室
3 浴室
1200 - 1399 sqft
中央空调
风热取暖
Landscaped
$830,000管理费,Common Area Maintenance, Insurance, Parking
$308.53 每月
***REGISTERED, not an assignment (no occupancy fees!)*** Discover this bright, west-facing 2-storey condo townhome in the newly built Elgin East complex part of a newly developing neighbourhood in Richmond Hill. This modern residence offers the perfect combination of design, comfort, and future potential. Enjoy 1,268 sq. ft. of interior living space, plus a 364 sq. ft. private rooftop terrace (with BBQ gas line!) and two additional balconies, ideal for entertaining or quiet evenings at home. The units unobstructed west-facing views provide incredible natural light and spectacular sunsets throughout the year. The open-concept main floor features 10-ft ceilings, vinyl flooring, and a sleek kitchen with quartz countertops, under-cabinet lighting, and integrated appliances. Thoughtful upgrades include a custom vanity in the powder room, stained staircase and railings, and custom blinds on the main floor for privacy and light control. Upstairs, you'll find two generously sized bedrooms including a primary suite with a private balcony, a 4-piece ensuite bath, and ample storage. A second full bathroom and in-unit laundry offer added convenience. Located close to Richmond Green Park, GO Transit, Highway 404, top-rated schools, and emerging retail and dining options, this home offers stylish living in an exciting new community. (id:43681)
房源概要
|
MLS® Number
|
N12148239 |
|
房源类型
|
民宅 |
|
社区名字
|
Rural Richmond Hill |
|
附近的便利设施
|
公园, 礼拜场所 |
|
社区特征
|
Pet Restrictions, 社区活动中心 |
|
特征
|
无地毯, In Suite Laundry |
|
总车位
|
1 |
|
结构
|
游乐场 |
|
View Type
|
View |
详 情
|
浴室
|
3 |
|
地上卧房
|
2 |
|
总卧房
|
2 |
|
公寓设施
|
Security/concierge, Visitor Parking, Storage - Locker |
|
家电类
|
烤箱 - Built-in, Range, 洗碗机, 烘干机, 烤箱, Hood 电扇, 炉子, 洗衣机, 窗帘, 冰箱 |
|
空调
|
中央空调 |
|
外墙
|
混凝土 |
|
Flooring Type
|
乙烯基塑料 |
|
地基类型
|
混凝土 |
|
客人卫生间(不包含洗浴)
|
1 |
|
供暖方式
|
天然气 |
|
供暖类型
|
压力热风 |
|
储存空间
|
2 |
|
内部尺寸
|
1200 - 1399 Sqft |
|
类型
|
联排别墅 |
车 位
土地
|
英亩数
|
无 |
|
土地便利设施
|
公园, 宗教场所 |
|
Landscape Features
|
Landscaped |
房 间
| 楼 层 |
类 型 |
长 度 |
宽 度 |
面 积 |
|
二楼 |
客厅 |
4.67 m |
4.32 m |
4.67 m x 4.32 m |
|
二楼 |
餐厅 |
4.67 m |
4.32 m |
4.67 m x 4.32 m |
|
二楼 |
厨房 |
2.31 m |
4.09 m |
2.31 m x 4.09 m |
|
三楼 |
主卧 |
2.9 m |
3.1 m |
2.9 m x 3.1 m |
|
三楼 |
第二卧房 |
3.63 m |
2.57 m |
3.63 m x 2.57 m |
https://www.realtor.ca/real-estate/28312424/314-6-steckley-house-lane-richmond-hill-rural-richmond-hill







































