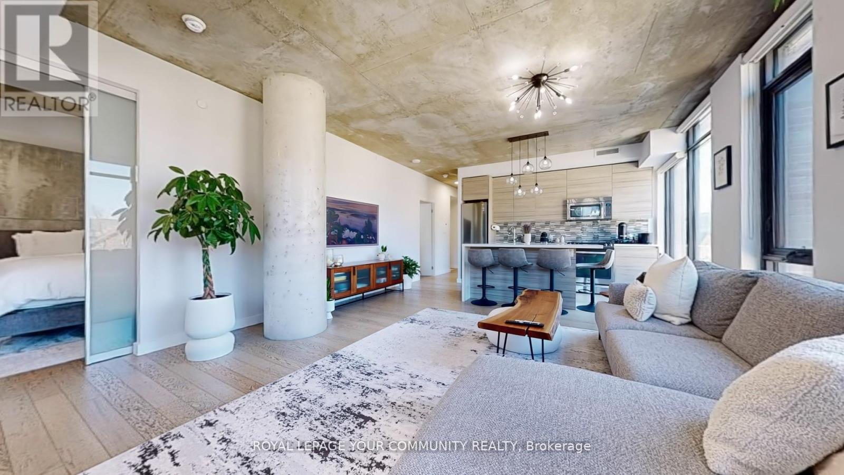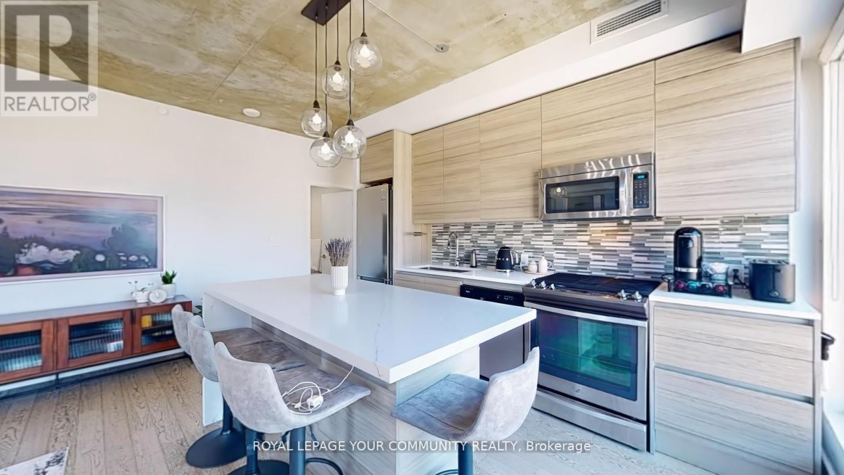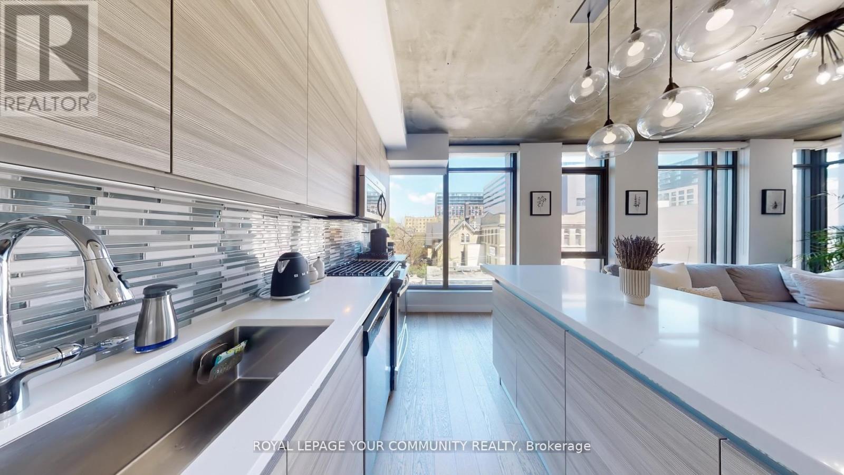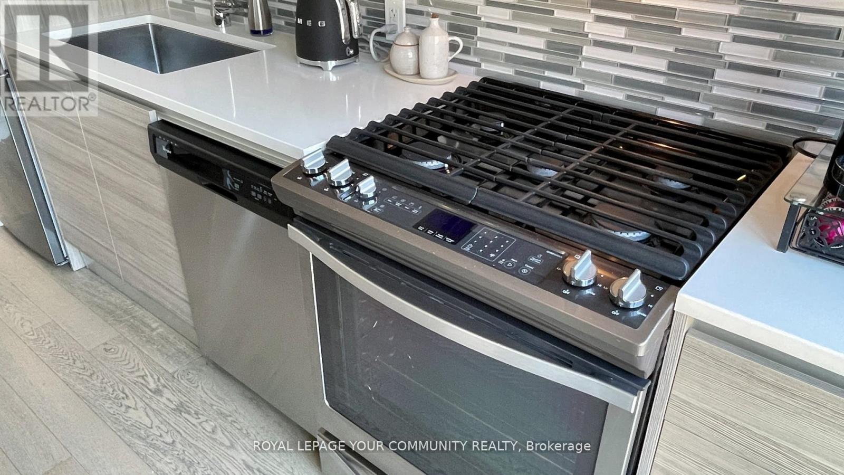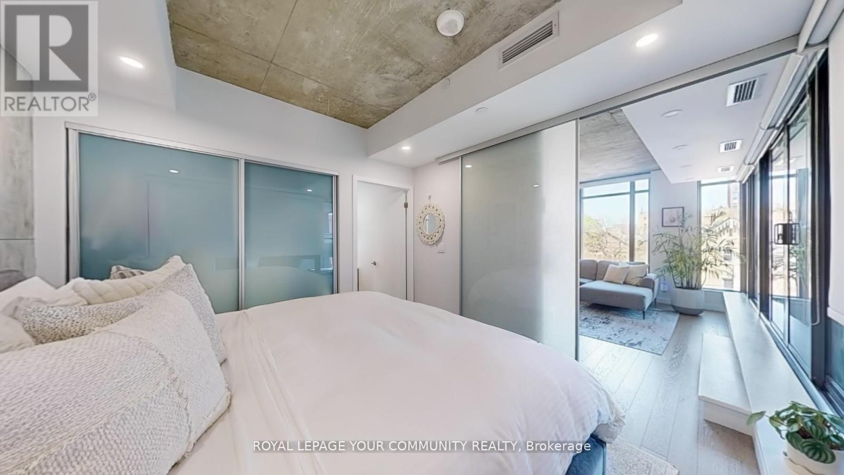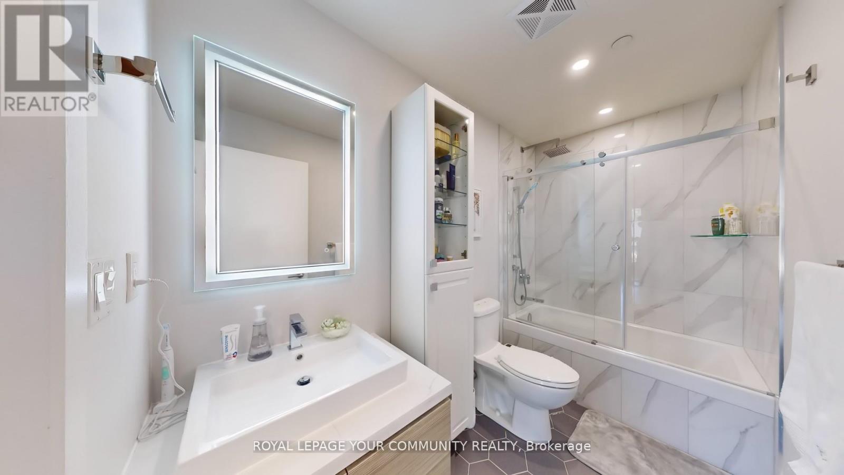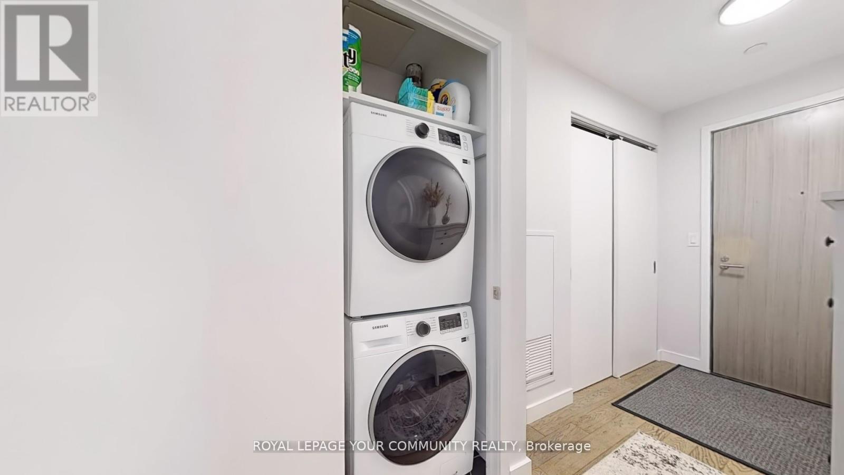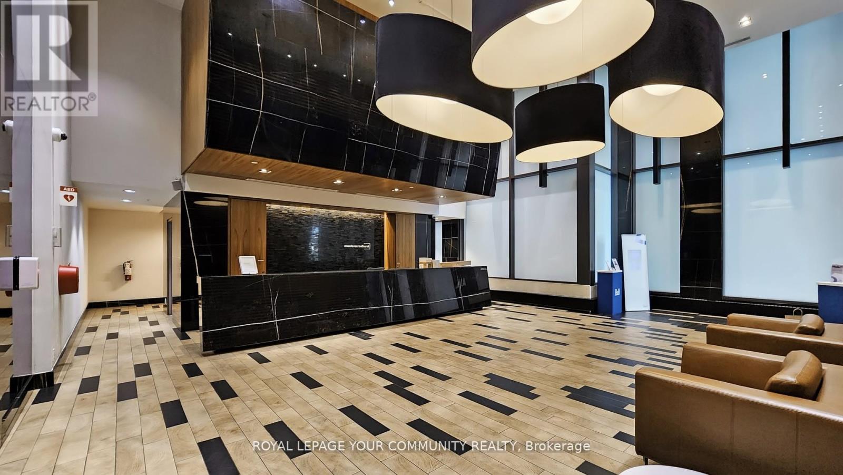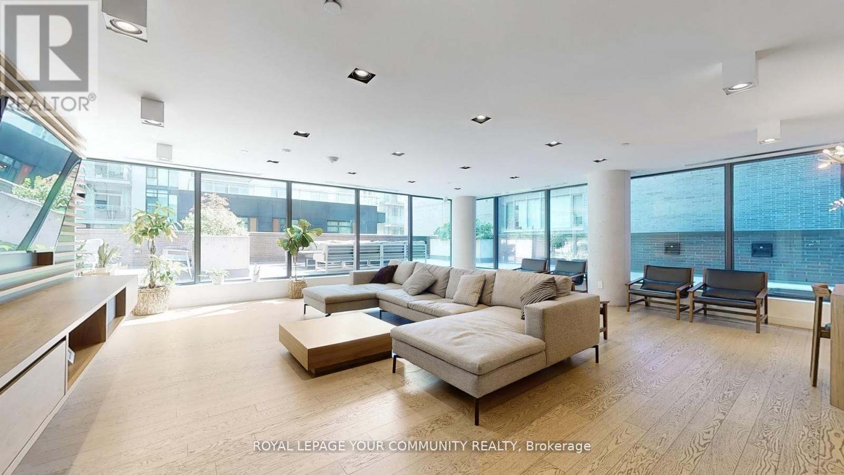314 - 111 Bathurst Street Toronto (Waterfront Communities), Ontario M5V 0M9

$988,000管理费,Heat, Common Area Maintenance, Insurance, Water, Parking
$662.90 每月
管理费,Heat, Common Area Maintenance, Insurance, Water, Parking
$662.90 每月Corner suite in the heart of the King West neighbourhood! This modern and sophisticated residence features a split 2-bedroom, 2-bathroom layout with an open-concept living and dining area framed by wall-to-wall, floor-to-ceiling windows. The designer kitchen showcases a stylish backsplash and waterfall island with breakfast bar seating, quartz countertops and a gas range. Bathrooms have been renovated with new stylish tiles, and lighting has been updated throughout including outdoor balcony lights. Primary bedroom features 4 piece spa-like ensuite with glass shower and large closet with organizers. Enjoy soaring 9 ft exposed concrete ceilings, wide-plank engineered hardwood flooring, and a large private terrace with BBQ gas line and water line overlooking vibrant Bathurst and Adelaide. Includes one parking space and two side-by-side lockers. All within steps of top restaurants, entertainment, TTC, GO Transit, and Billy Bishop Airport in one of Torontos most walkable and dynamic communities. (id:43681)
房源概要
| MLS® Number | C12192874 |
| 房源类型 | 民宅 |
| 社区名字 | Waterfront Communities C1 |
| 社区特征 | Pet Restrictions |
| 特征 | 阳台, 无地毯 |
| 总车位 | 1 |
详 情
| 浴室 | 2 |
| 地上卧房 | 2 |
| 总卧房 | 2 |
| 公寓设施 | Storage - Locker |
| 家电类 | Range |
| 空调 | 中央空调 |
| 外墙 | 砖, 混凝土 |
| Flooring Type | Hardwood |
| 供暖方式 | 天然气 |
| 供暖类型 | 压力热风 |
| 内部尺寸 | 1000 - 1199 Sqft |
| 类型 | 公寓 |
车 位
| 地下 | |
| Garage |
土地
| 英亩数 | 无 |
房 间
| 楼 层 | 类 型 | 长 度 | 宽 度 | 面 积 |
|---|---|---|---|---|
| Flat | 客厅 | 5.48 m | 5.3 m | 5.48 m x 5.3 m |
| Flat | 餐厅 | 5.48 m | 5.3 m | 5.48 m x 5.3 m |
| Flat | 厨房 | 5.48 m | 5.3 m | 5.48 m x 5.3 m |
| Flat | 主卧 | 4.01 m | 2.84 m | 4.01 m x 2.84 m |
| Flat | 第二卧房 | 3.16 m | 2.8 m | 3.16 m x 2.8 m |




