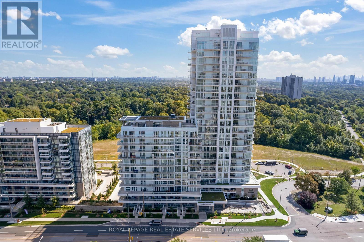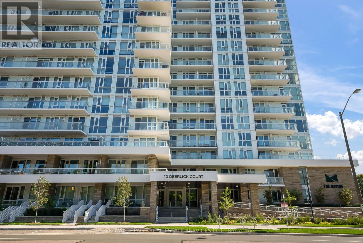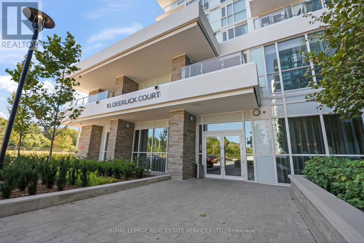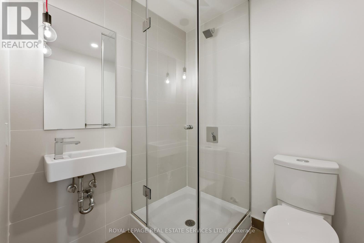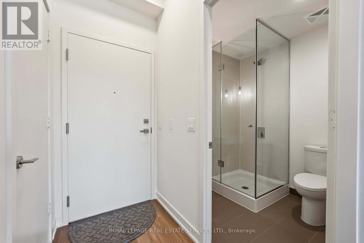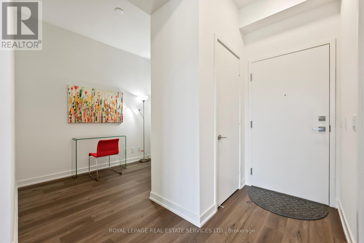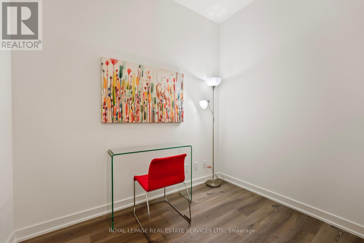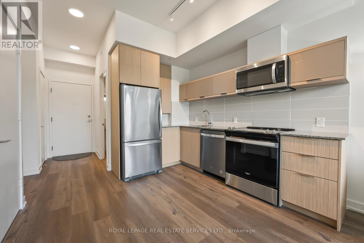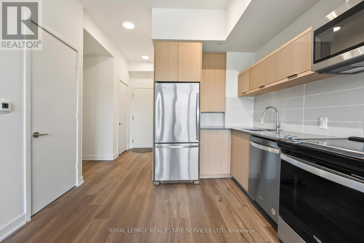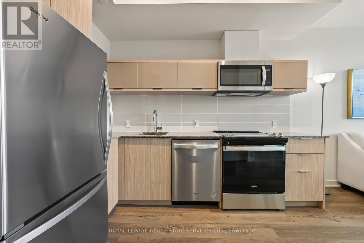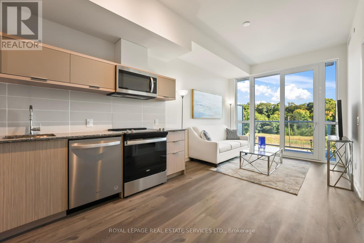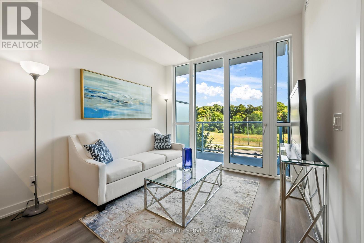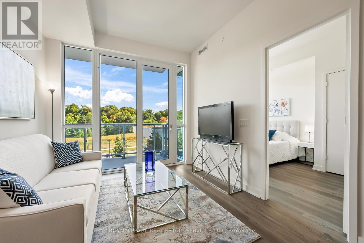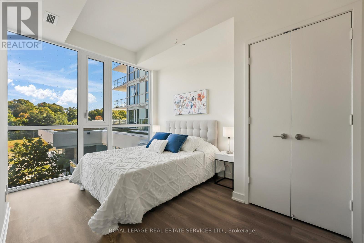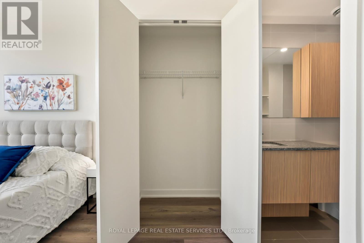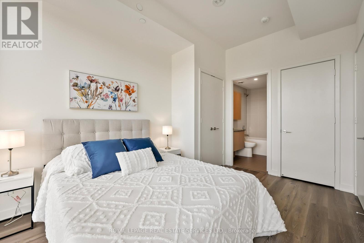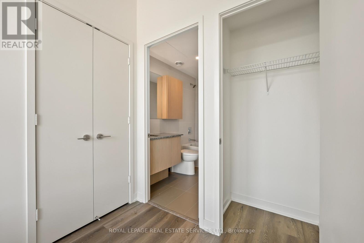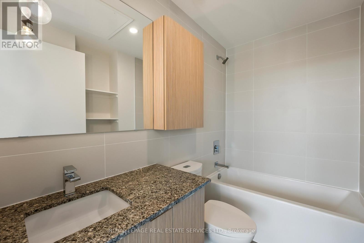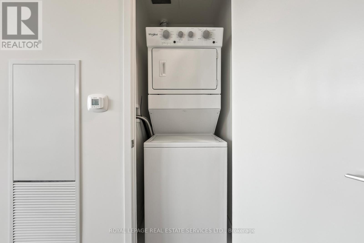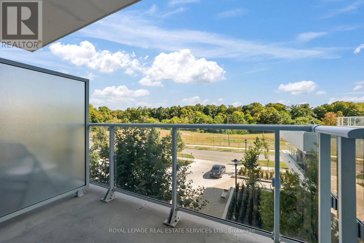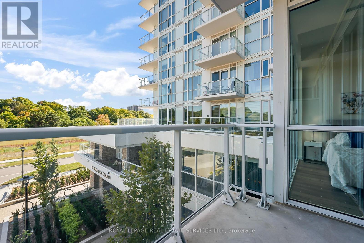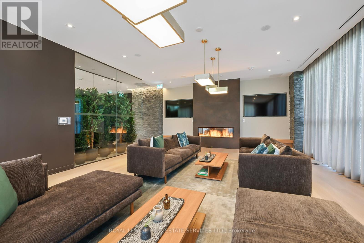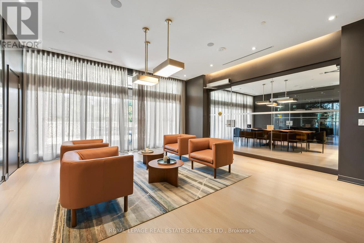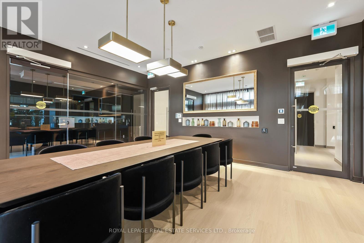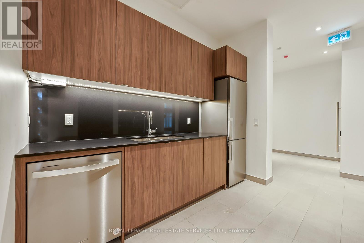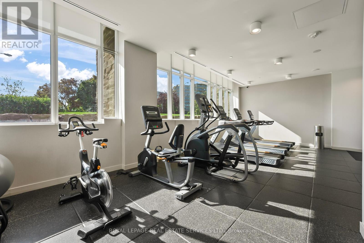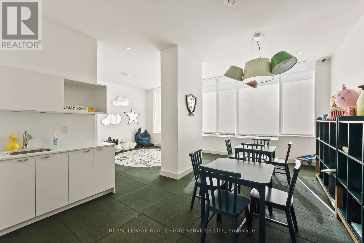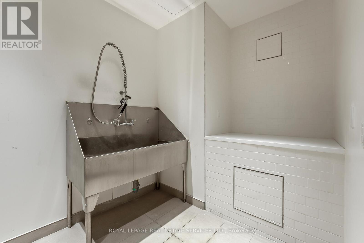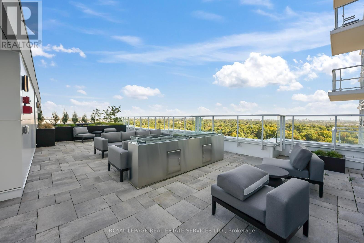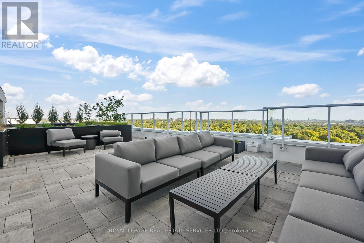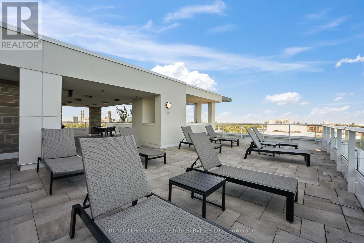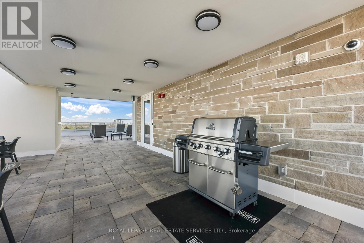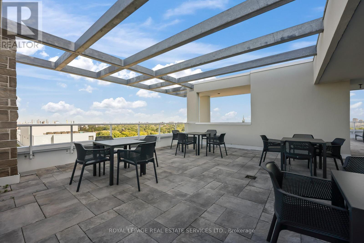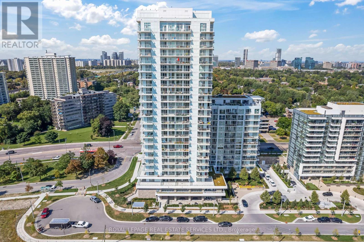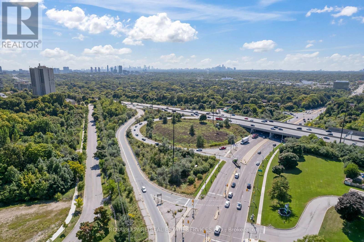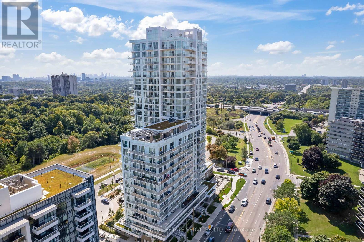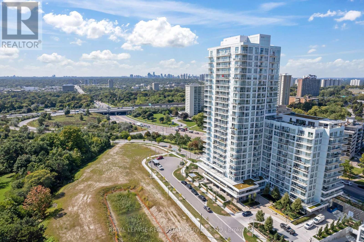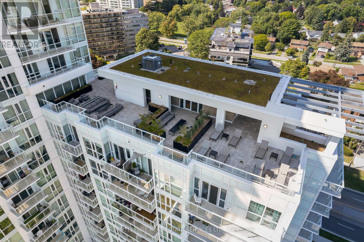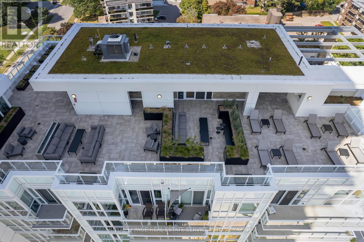2 卧室
2 浴室
600 - 699 sqft
中央空调
$545,000管理费,Common Area Maintenance, Insurance, Parking
$514.11 每月
Welcome to The Ravine condos! Brand new unit never lived in nestled alongside Brookbanks Park, scenic trails and Deerlick Creek Ravine. This complex has been meticulously planned to harmonize with it's natural surroundings, inviting residents to live in Toronto's beautiful ravine system. South facing view along with floor to ceiling windows offers plenty of natural light, ceiling height 9ft 10in (nearly one foot higher than other floors), granite counters in kitchen & ensuite bathroom. Outdoor living from rooftop terrace provides panoramic views of downtown Toronto, accompanied with a comfortable lounge area & fire pit, outdoor T.V., fully equipped BBQ station, outdoor yoga studio, sundeck. Convenient access to DVP & Hwy 401, York Mills subway station, local bus service, shopping centers & malls, library, parks & entertainment. **EXTRAS** Main floor amenities: Party room lounge, party room dining, indoor bar, kitchen, home theatre room, outdoor bar, outdoor lounge & fireplace, fitness center, children's playroom, dog wash bay, bicycle rack storage room. (id:43681)
房源概要
|
MLS® Number
|
C12189730 |
|
房源类型
|
民宅 |
|
社区名字
|
Parkwoods-Donalda |
|
附近的便利设施
|
公园, 公共交通 |
|
社区特征
|
Pet Restrictions |
|
特征
|
Ravine, 阳台 |
|
总车位
|
1 |
详 情
|
浴室
|
2 |
|
地上卧房
|
1 |
|
地下卧室
|
1 |
|
总卧房
|
2 |
|
Age
|
0 To 5 Years |
|
公寓设施
|
Security/concierge, 健身房, 宴会厅, Visitor Parking, Storage - Locker |
|
家电类
|
洗碗机, 微波炉, Range, 炉子, Whirlpool, 冰箱 |
|
空调
|
中央空调 |
|
外墙
|
混凝土 |
|
Fire Protection
|
Security Guard |
|
Flooring Type
|
Laminate |
|
内部尺寸
|
600 - 699 Sqft |
|
类型
|
公寓 |
车 位
土地
房 间
| 楼 层 |
类 型 |
长 度 |
宽 度 |
面 积 |
|
Flat |
客厅 |
3.18 m |
3 m |
3.18 m x 3 m |
|
Flat |
厨房 |
3.23 m |
1.96 m |
3.23 m x 1.96 m |
|
Flat |
主卧 |
4.04 m |
2.9 m |
4.04 m x 2.9 m |
|
Flat |
衣帽间 |
2.84 m |
2.72 m |
2.84 m x 2.72 m |
https://www.realtor.ca/real-estate/28402158/314-10-deerlick-court-toronto-parkwoods-donalda-parkwoods-donalda


