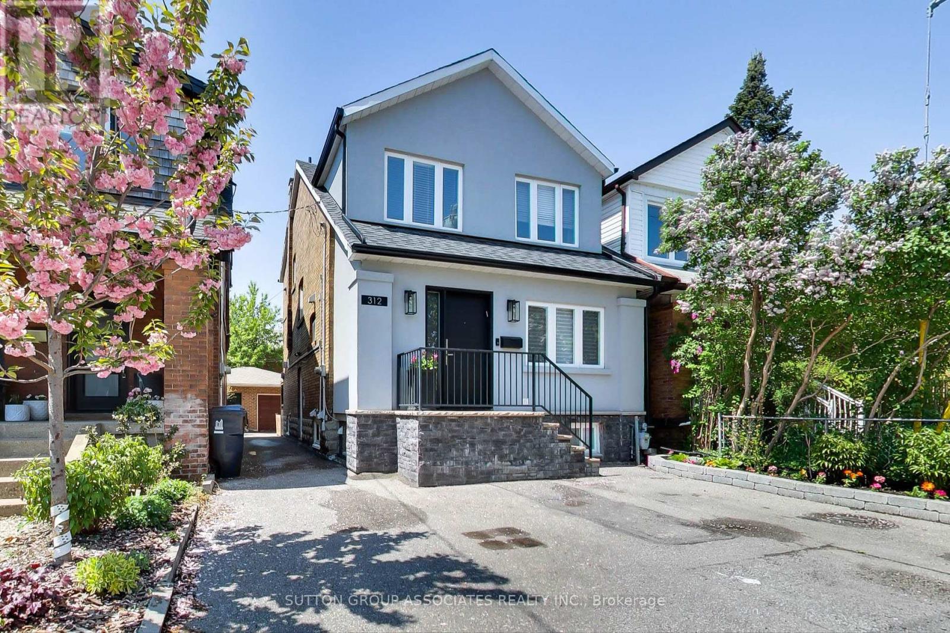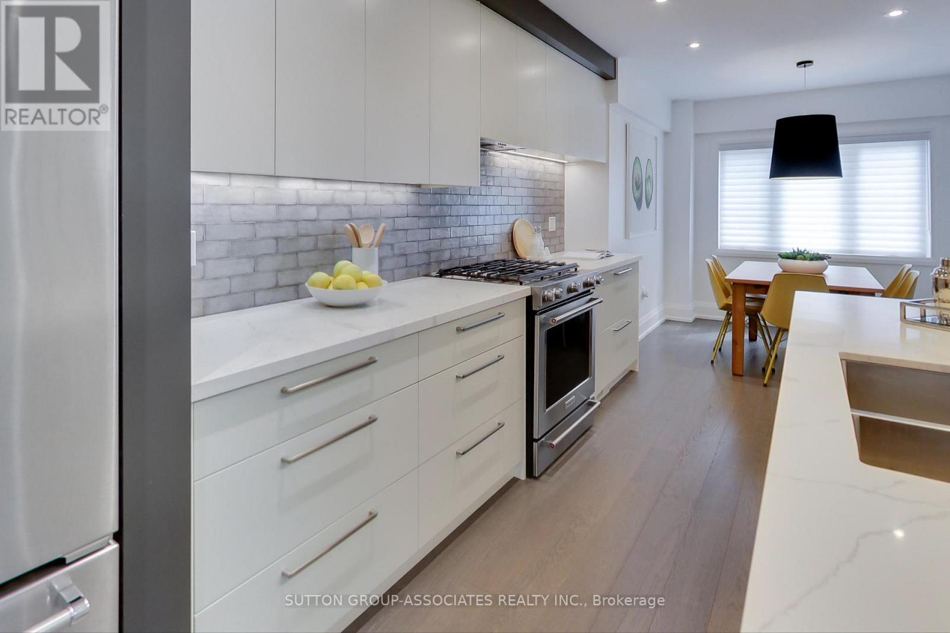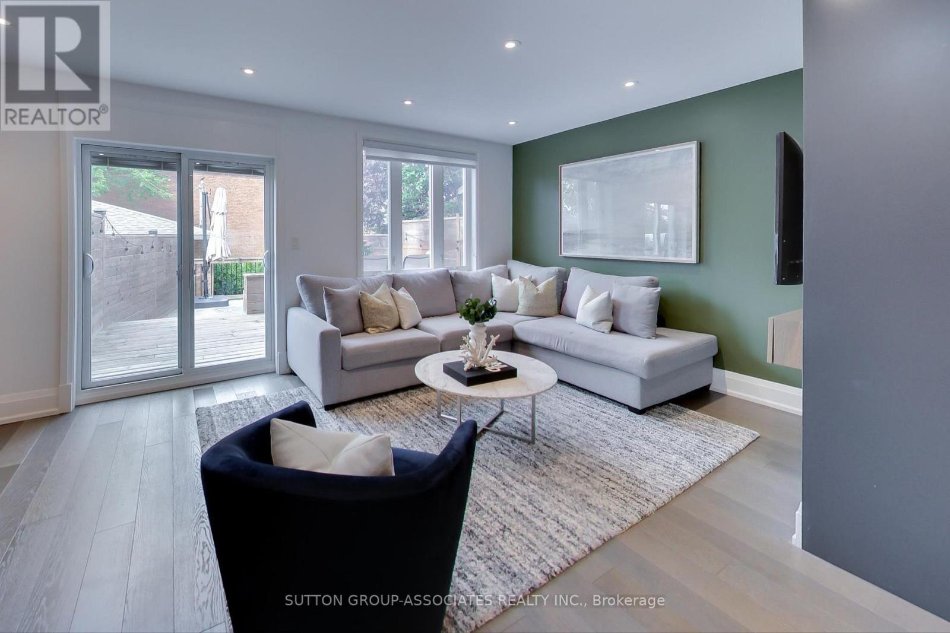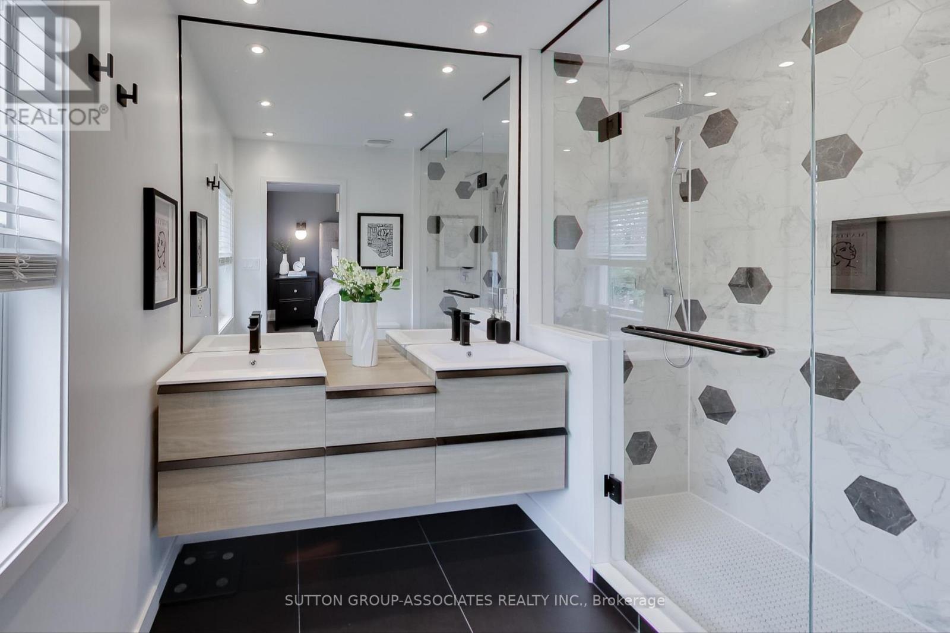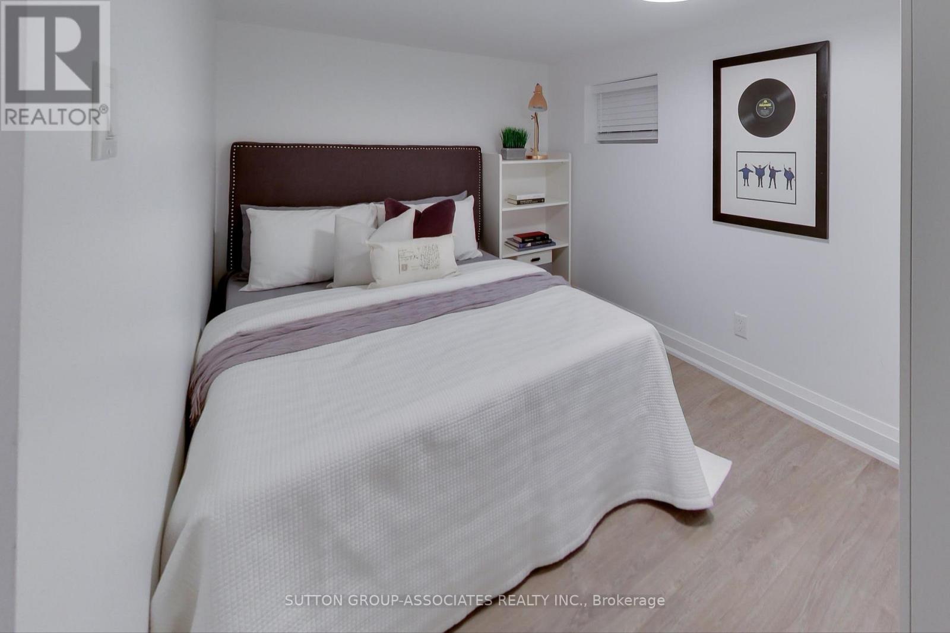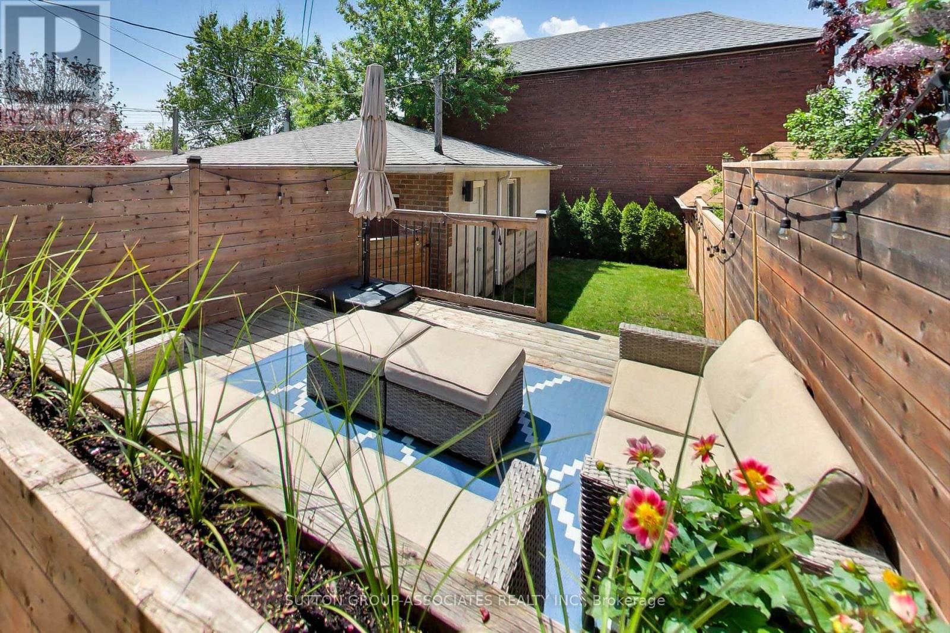4 卧室
4 浴室
1500 - 2000 sqft
壁炉
中央空调
风热取暖
$1,319,000
Discover the perfect blend of style and function in this fully renovated (2019) 3-bedroom, 4-bathroom home-tailored for the modern, on-the-go urban family. Step inside through a spacious, organized vestibule with built in closet and bench, and into a sunlit, open-concept main floor (with hardwood floors and pot lights throughout) designed for effortless living and entertaining. The chefs kitchen is the heart of the home, featuring a dramatic 7-foot island with quartz counters, stainless steel appliances, and abundant storage (including a coveted pantry) seamlessly flowing into a bright dining area and a chic living room with custom built-ins and a cozy gas fireplace. Step outside to your private, fenced backyard and multi-level deck-perfect for weekend gatherings or quiet evenings. Upstairs, three generous bedrooms, all with ample closets provide restful retreats for every family member. The primary suite boasts a luxurious 5-piece ensuite with double vanity and dual rain shower heads, while the second bathroom offers a deep soaker tub and plenty of storage. The finished lower level (with separate entrance) is the ultimate flex space with a large recreation room ideal for play area and/or home office plus a bonus room-ideal for home office, or nanny suite. A full bathroom and large laundry room with storage completes this level. Located in vibrant Oakwood Village, you're steps from top coffee shops (Oakwood Espresso), local eateries, and the lively St. Clair strip. Enjoy easy access to the Wychwood Barns Farmers Market, artisanal bakeries, gyms, yoga studios, and boutique shopping. Families will love being just a block from Rawlinson PS, offering both English and French streams.This is city living-reimagined for the modern family who wants it all: style, space, and unbeatable convenience. (id:43681)
房源概要
|
MLS® Number
|
C12159894 |
|
房源类型
|
民宅 |
|
社区名字
|
Oakwood Village |
|
特征
|
Sump Pump |
|
总车位
|
2 |
详 情
|
浴室
|
4 |
|
地上卧房
|
3 |
|
地下卧室
|
1 |
|
总卧房
|
4 |
|
公寓设施
|
Fireplace(s) |
|
家电类
|
Water Heater, 洗碗机, 烘干机, 烤箱, 炉子, 洗衣机, 窗帘, 冰箱 |
|
地下室进展
|
已装修 |
|
地下室功能
|
Separate Entrance |
|
地下室类型
|
N/a (finished) |
|
施工种类
|
Semi-detached |
|
空调
|
中央空调 |
|
外墙
|
砖, 灰泥 |
|
Fire Protection
|
Alarm System, Smoke Detectors |
|
壁炉
|
有 |
|
Fireplace Total
|
1 |
|
Flooring Type
|
Tile, Laminate, Hardwood |
|
地基类型
|
水泥 |
|
客人卫生间(不包含洗浴)
|
1 |
|
供暖方式
|
天然气 |
|
供暖类型
|
压力热风 |
|
储存空间
|
2 |
|
内部尺寸
|
1500 - 2000 Sqft |
|
类型
|
独立屋 |
|
设备间
|
市政供水 |
车 位
土地
|
英亩数
|
无 |
|
污水道
|
Sanitary Sewer |
|
土地深度
|
100 Ft |
|
土地宽度
|
23 Ft ,9 In |
|
不规则大小
|
23.8 X 100 Ft |
房 间
| 楼 层 |
类 型 |
长 度 |
宽 度 |
面 积 |
|
二楼 |
主卧 |
4.002 m |
3.413 m |
4.002 m x 3.413 m |
|
二楼 |
浴室 |
|
|
Measurements not available |
|
二楼 |
第二卧房 |
3.96 m |
2.859 m |
3.96 m x 2.859 m |
|
二楼 |
第三卧房 |
3.926 m |
2.541 m |
3.926 m x 2.541 m |
|
二楼 |
浴室 |
|
|
Measurements not available |
|
Lower Level |
娱乐,游戏房 |
7.924 m |
5.311 m |
7.924 m x 5.311 m |
|
Lower Level |
Bedroom 4 |
3.318 m |
2.102 m |
3.318 m x 2.102 m |
|
Lower Level |
洗衣房 |
4.688 m |
1.673 m |
4.688 m x 1.673 m |
|
Lower Level |
浴室 |
|
|
Measurements not available |
|
一楼 |
门厅 |
1.942 m |
1.97 m |
1.942 m x 1.97 m |
|
一楼 |
餐厅 |
2.099 m |
2.578 m |
2.099 m x 2.578 m |
|
一楼 |
厨房 |
4.676 m |
2.578 m |
4.676 m x 2.578 m |
|
一楼 |
浴室 |
|
|
Measurements not available |
|
一楼 |
客厅 |
3.989 m |
4.816 m |
3.989 m x 4.816 m |
https://www.realtor.ca/real-estate/28338785/312-glenholme-avenue-toronto-oakwood-village-oakwood-village


