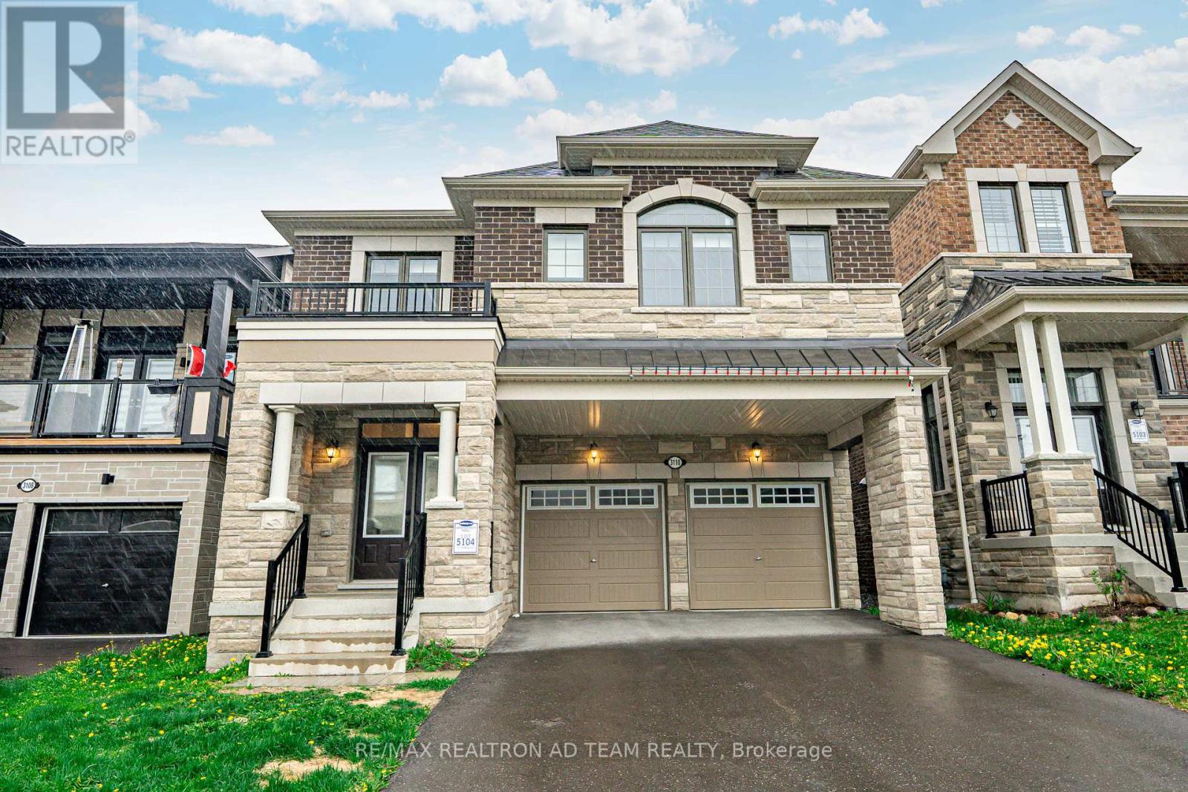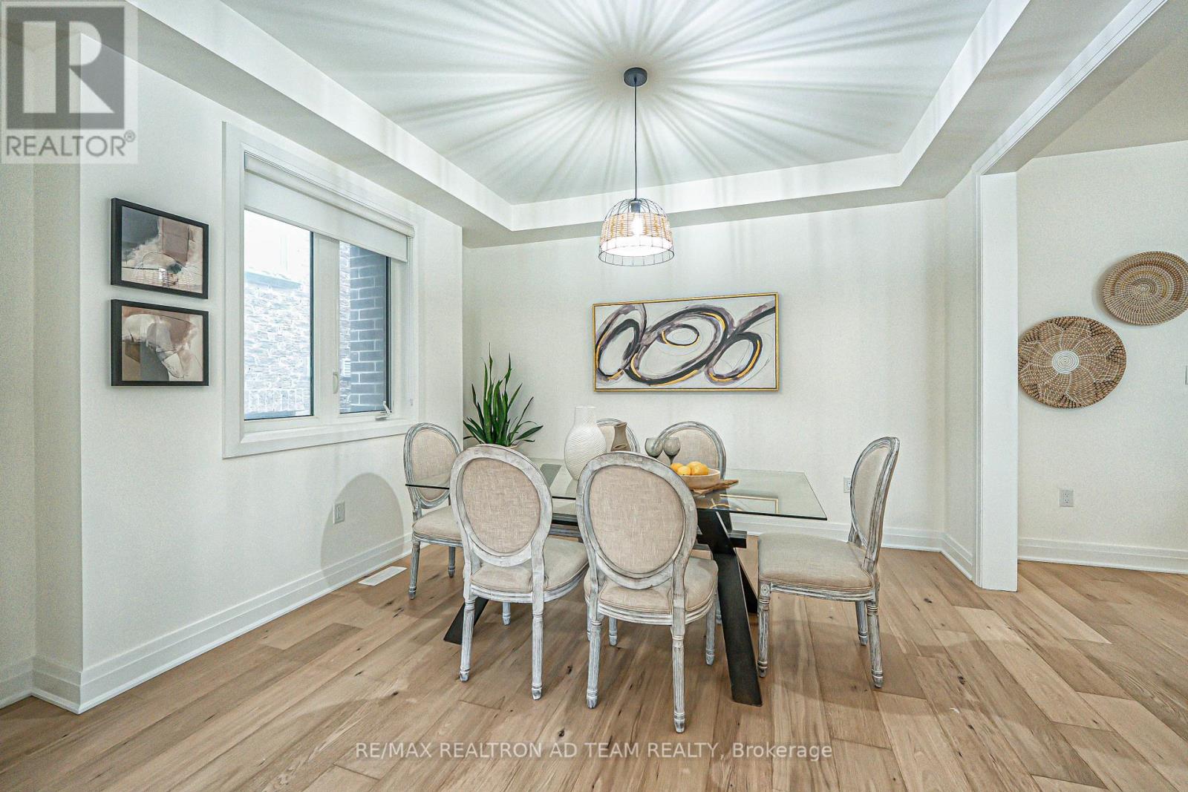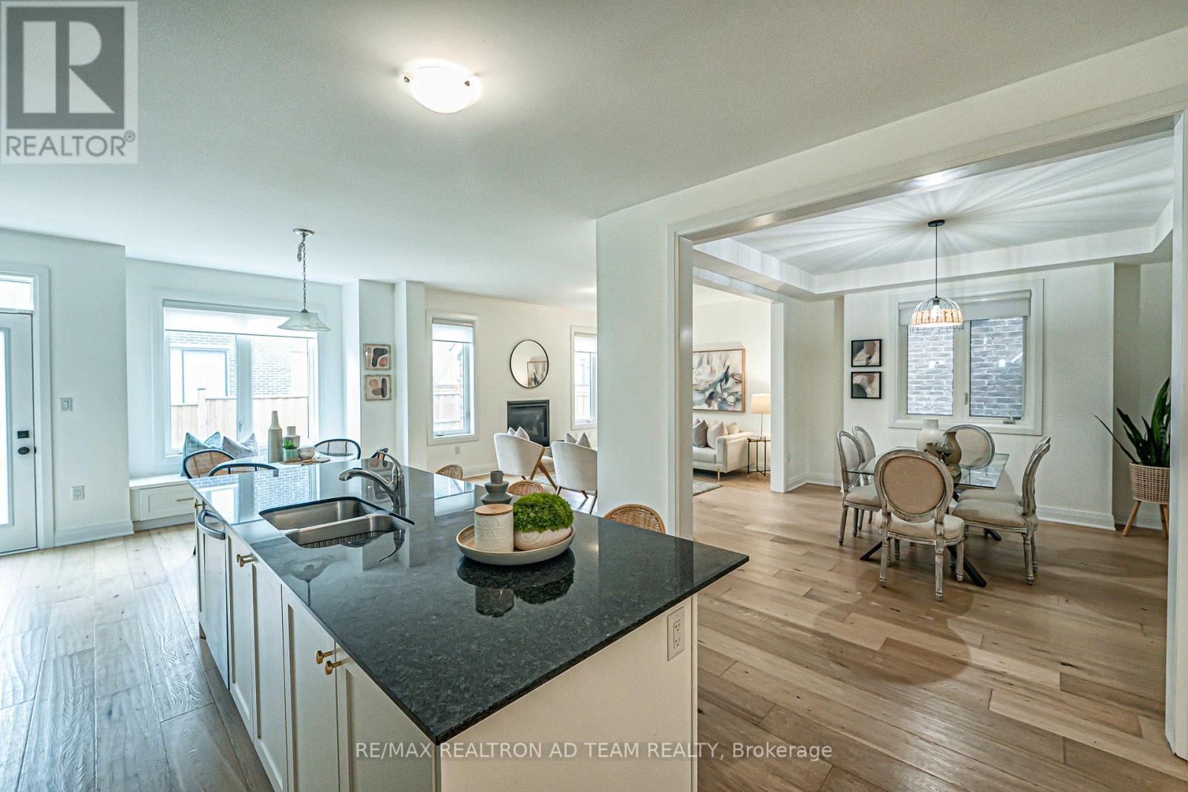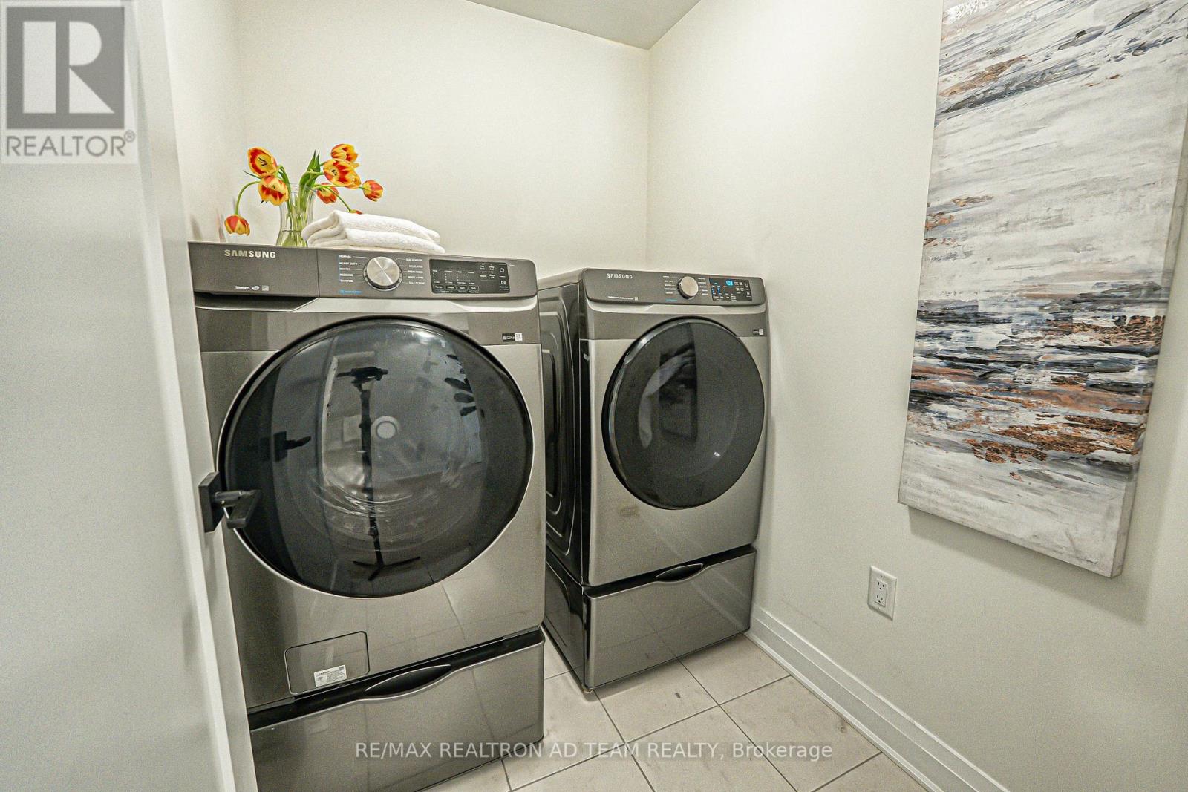4 卧室
4 浴室
2500 - 3000 sqft
壁炉
中央空调
风热取暖
$1,374,900
Absolutely Stunning & Fully Upgraded Home Featuring A Beautiful Brick And Stone Exterior With A Double Door Entry. This Open-Concept Layout Offers A Modern Lifestyle With Sleek Finishes Throughout, Including Smooth Ceilings, Upgraded Door Handles, And Stylish Modern Flooring (2022) Throughout The Entire Home (Excluding Bathrooms). The Oak Staircase With Elegant Iron Pickets Leads To A Spacious Second-Floor Hallway And A Versatile Media/Entertainment Area. The Upgraded Kitchen Is A Chefs Dream, Boasting A Large Quartz Island, Upgraded Cabinetry And Hardware, A Breakfast Bar & Stainless Steel Appliances. Enjoy The Open Concept Family Room With A Cozy Fireplace And A Walk-Out From The Breakfast Area To A Fully Fenced Backyard, Perfect For Entertaining. The Main Floor Features An Upgraded Powder Room (2022). Upstairs, Youll Find Convenient Second-Floor Laundry And 3 Full Bathrooms. The Primary Bedroom Includes A Walk-In Closet And A Luxurious 4-Piece Ensuite With Upgraded Flooring, Glass Shower, Black Hardware, Elevated Counters, And Premium Cabinetry. The Two Additional Bedrooms Share A Semi-Ensuite Bathroom. Located Close To Parks, Trails, Schools, Shopping Centers, And With Easy Access To Major Highway, This Home Truly Has It All! **EXTRAS** S/S Fridge, S/S Gas Stove, S/S Dishwasher, Washer, Dryer, All Light Fixtures, CAC & Garage Door Opener With Remote. Hot Water Tank Is Rental. (id:43681)
Open House
现在这个房屋大家可以去Open House参观了!
开始于:
2:00 pm
结束于:
4:00 pm
房源概要
|
MLS® Number
|
E12147237 |
|
房源类型
|
民宅 |
|
社区名字
|
Rural Pickering |
|
总车位
|
6 |
详 情
|
浴室
|
4 |
|
地上卧房
|
4 |
|
总卧房
|
4 |
|
Age
|
0 To 5 Years |
|
家电类
|
洗碗机, 烘干机, Garage Door Opener, 炉子, 洗衣机, 冰箱 |
|
地下室类型
|
Full |
|
施工种类
|
独立屋 |
|
空调
|
中央空调 |
|
外墙
|
砖, 石 |
|
壁炉
|
有 |
|
Flooring Type
|
Hardwood |
|
地基类型
|
Unknown |
|
客人卫生间(不包含洗浴)
|
1 |
|
供暖方式
|
天然气 |
|
供暖类型
|
压力热风 |
|
储存空间
|
2 |
|
内部尺寸
|
2500 - 3000 Sqft |
|
类型
|
独立屋 |
|
设备间
|
市政供水 |
车 位
土地
|
英亩数
|
无 |
|
污水道
|
Sanitary Sewer |
|
土地深度
|
90 Ft ,3 In |
|
土地宽度
|
36 Ft ,1 In |
|
不规则大小
|
36.1 X 90.3 Ft |
房 间
| 楼 层 |
类 型 |
长 度 |
宽 度 |
面 积 |
|
二楼 |
Media |
3.96 m |
4.33 m |
3.96 m x 4.33 m |
|
二楼 |
主卧 |
4.57 m |
3.96 m |
4.57 m x 3.96 m |
|
二楼 |
第二卧房 |
3.96 m |
3.35 m |
3.96 m x 3.35 m |
|
二楼 |
第三卧房 |
4.51 m |
3.66 m |
4.51 m x 3.66 m |
|
二楼 |
Bedroom 4 |
3.17 m |
3.41 m |
3.17 m x 3.41 m |
|
一楼 |
餐厅 |
3.54 m |
3.54 m |
3.54 m x 3.54 m |
|
一楼 |
厨房 |
4.27 m |
3.78 m |
4.27 m x 3.78 m |
|
一楼 |
Eating Area |
4.27 m |
3.63 m |
4.27 m x 3.63 m |
|
一楼 |
家庭房 |
4.27 m |
3.75 m |
4.27 m x 3.75 m |
https://www.realtor.ca/real-estate/28309884/3110-willowridge-path-pickering-rural-pickering








































