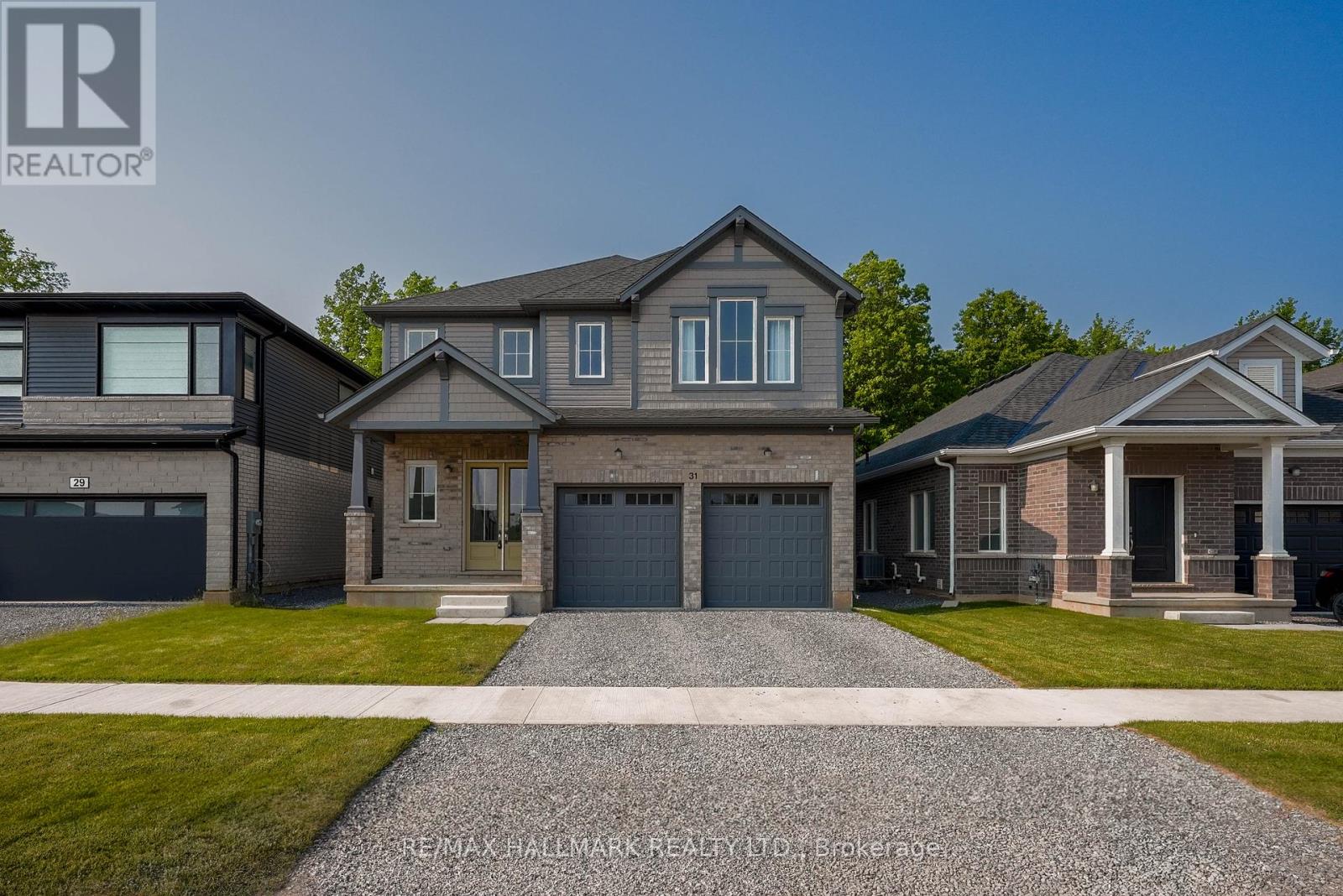4 卧室
4 浴室
2500 - 3000 sqft
壁炉
中央空调
风热取暖
$2,899 Monthly
Welcome to this brand new and never lived in inviting and well-maintained property located in a quiet, family-friendly neighbourhood on Willson Drive in Thorold, Ontario. Boasting just under 2900 square feet this gorgeous home is situated just minutes from downtown and with easy access to major highways, this home offers the perfect balance of peaceful living and convenience. It is located minutes from highway 406, 15 minutes from Niagara falls and minutes from Niagara Pen Centre, Niagara's largest shopping centre.This luxurious residence boasts 10 foot ceilings on the main floor, 4 spacious bedrooms and 4 well-appointed bathrooms, with the primary bedroom offering a 5 piece ensuite with a separate soaker tub.This home has an overall open modern concept with a protected ravine lot with serene views from the main floor and primary bedroom. There are 3 bathrooms in total upstairs, including a Jack and Jill. Open-concept living and dining area is perfect for entertaining, with plenty of natural light and a warm, welcoming atmosphere.The updated kitchen features modern appliances, ample cabinetry, and a generous workspace, making meal prep a breeze. The fourth washroom is located on the main floor.Step outside to the private backyard, where you'll find a perfect spot for BBQs, gardening, or simply relaxing with loved ones. Whether you're enjoying a morning coffee on the deck or hosting a summer gathering, this outdoor space is sure to be a favourite. Dont miss the opportunity to make this lovely property your new home. (id:43681)
房源概要
|
MLS® Number
|
X12211727 |
|
房源类型
|
民宅 |
|
社区名字
|
562 - Hurricane/Merrittville |
|
总车位
|
2 |
详 情
|
浴室
|
4 |
|
地上卧房
|
4 |
|
总卧房
|
4 |
|
地下室进展
|
已装修 |
|
地下室功能
|
Separate Entrance |
|
地下室类型
|
N/a (finished) |
|
施工种类
|
独立屋 |
|
空调
|
中央空调 |
|
外墙
|
砖, 石 |
|
壁炉
|
有 |
|
Flooring Type
|
Hardwood, Carpeted |
|
地基类型
|
Unknown |
|
客人卫生间(不包含洗浴)
|
1 |
|
供暖方式
|
天然气 |
|
供暖类型
|
压力热风 |
|
储存空间
|
2 |
|
内部尺寸
|
2500 - 3000 Sqft |
|
类型
|
独立屋 |
|
设备间
|
市政供水 |
车 位
土地
房 间
| 楼 层 |
类 型 |
长 度 |
宽 度 |
面 积 |
|
二楼 |
主卧 |
4.51 m |
2.1 m |
4.51 m x 2.1 m |
|
二楼 |
第三卧房 |
4.32 m |
5.24 m |
4.32 m x 5.24 m |
|
二楼 |
Bedroom 4 |
3.53 m |
3.62 m |
3.53 m x 3.62 m |
|
二楼 |
Loft |
4.29 m |
3.35 m |
4.29 m x 3.35 m |
|
一楼 |
厨房 |
4.2 m |
3.65 m |
4.2 m x 3.65 m |
|
一楼 |
大型活动室 |
3.13 m |
3.71 m |
3.13 m x 3.71 m |
|
一楼 |
餐厅 |
3.68 m |
3.84 m |
3.68 m x 3.84 m |
|
一楼 |
门厅 |
4.45 m |
5.12 m |
4.45 m x 5.12 m |
|
一楼 |
Pantry |
3.9 m |
3.9 m |
3.9 m x 3.9 m |
|
一楼 |
Eating Area |
3.35 m |
3.84 m |
3.35 m x 3.84 m |
https://www.realtor.ca/real-estate/28449597/31-willson-upper-drive-thorold-hurricanemerrittville-562-hurricanemerrittville














































