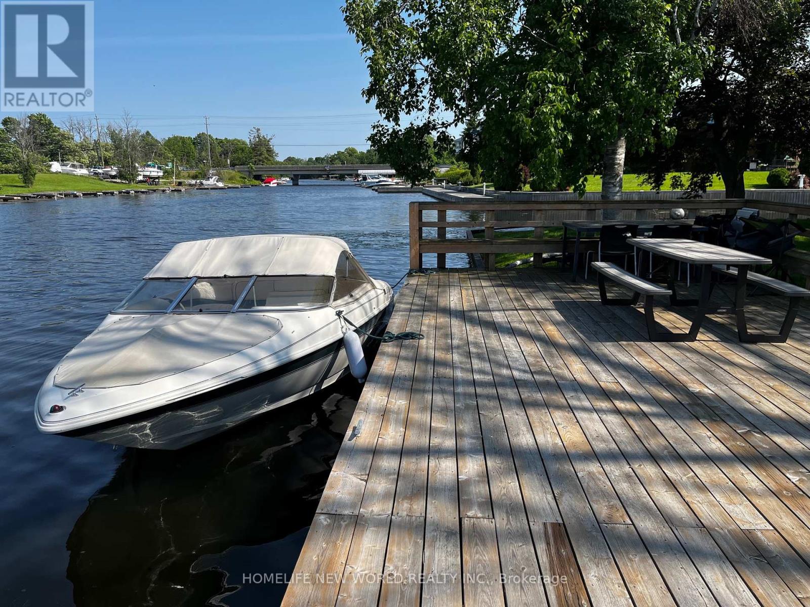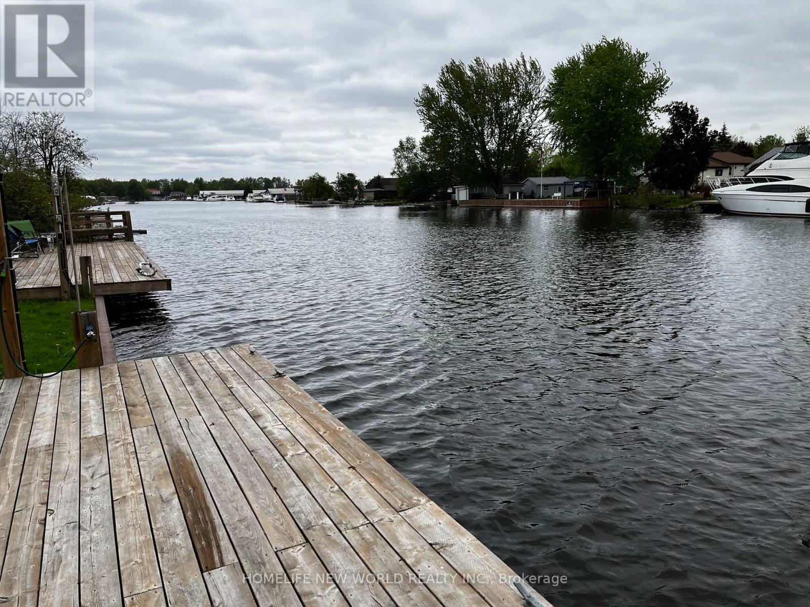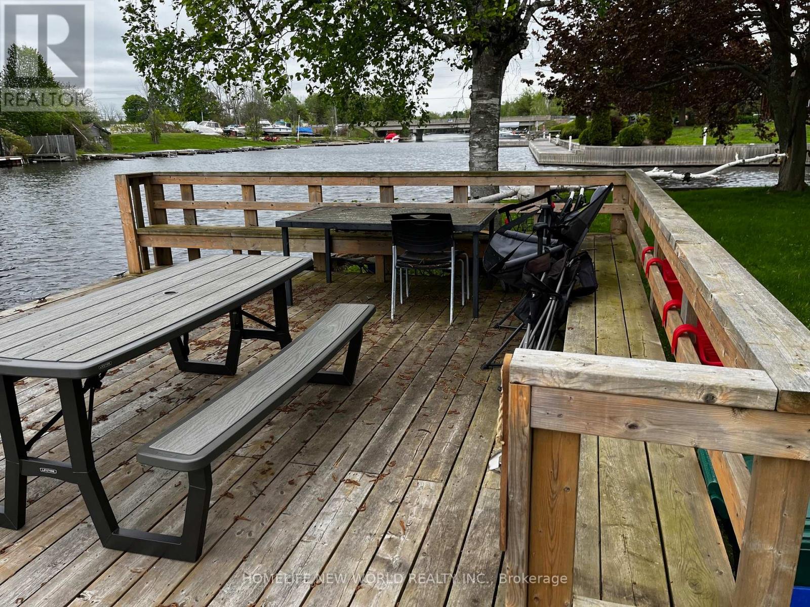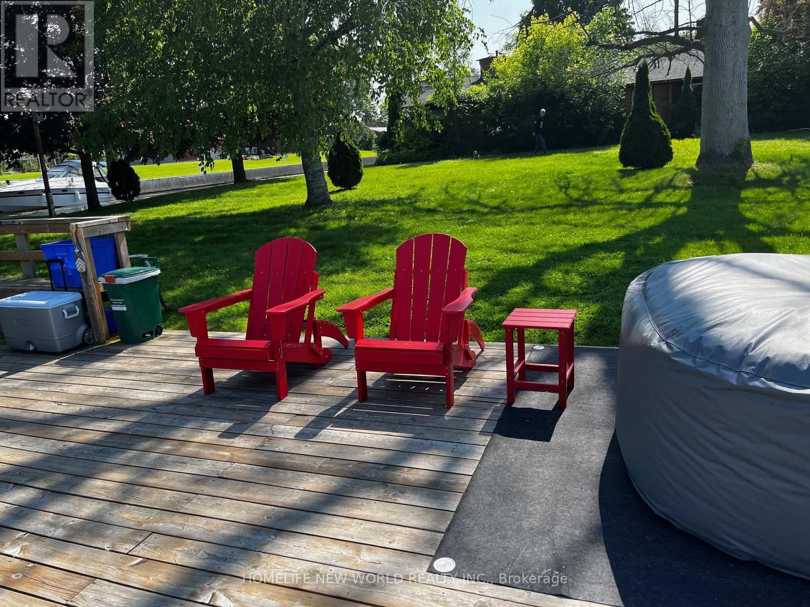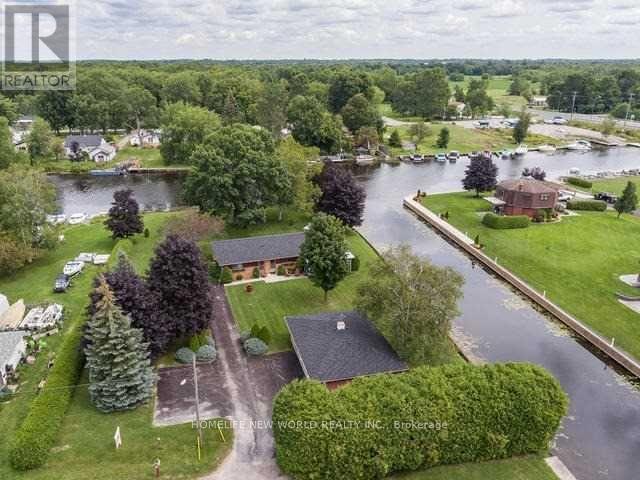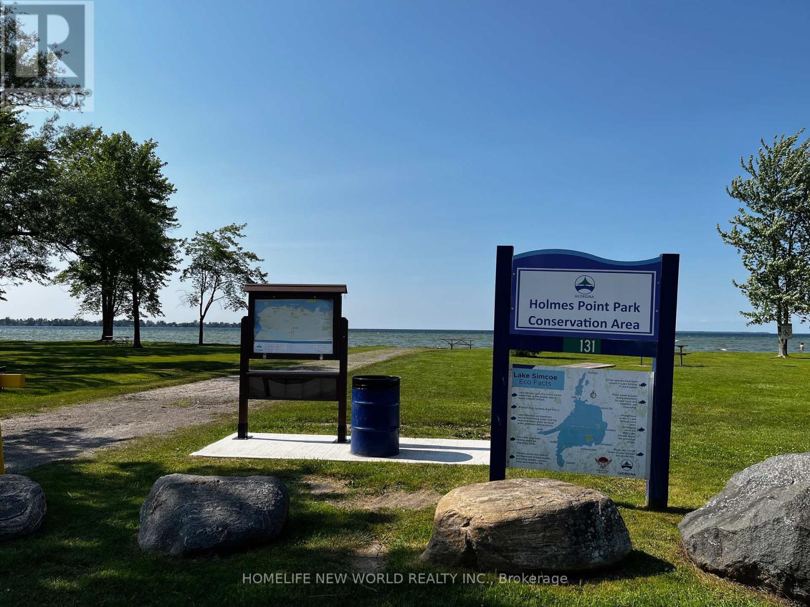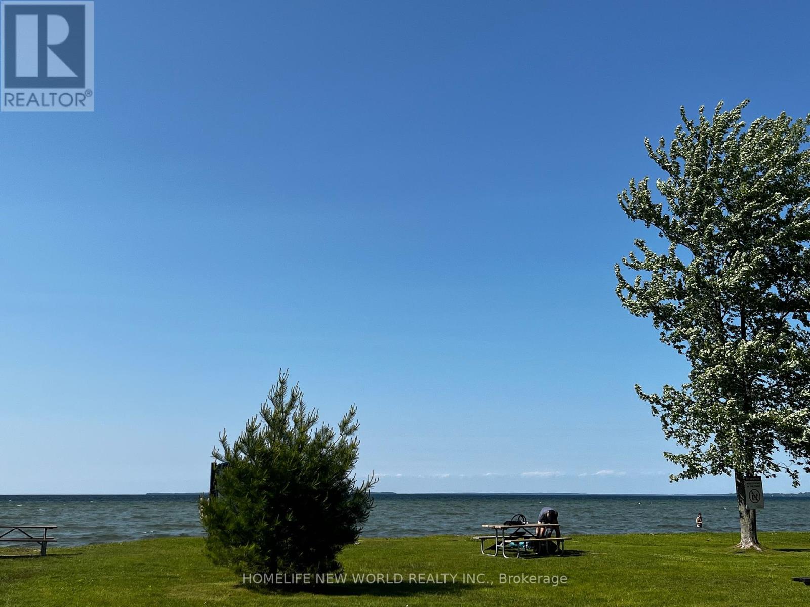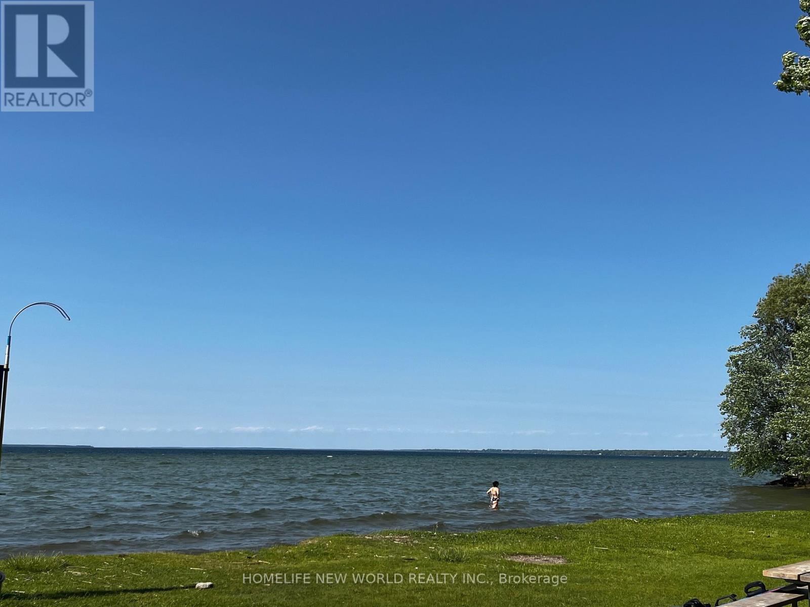2 卧室
2 浴室
1500 - 2000 sqft
平房
壁炉
Wall Unit
电加热器取暖
湖景区
$999,000
Your Private Waterfront Oasis Awaits!Imagine waking up to stunning water views every day. This one-of-a-kind, custom-built home offers an unparalleled private escape right here in York Region!Nestled on a secluded cul-de-sac, this 0.68-acre mature lot boasts an impressive 132 feet of river frontage and 255 feet along the canal, providing direct, large boat access to Lake Simcoe. Enjoy ultimate privacy surrounded by mature trees and cedar hedging.Step inside this open-concept masterpiece and be captivated by the outstanding waterfront views from nearly every room. The main living area features dramatic 10-foot high ceilings and an abundance of windows that seamlessly blend the indoors with the natural beauty outside. Cozy up by the two-sided, floor-to-ceiling stone fireplace in the spacious principal rooms.Entertaining is a dream with two recently built, large decks perfect for enjoying the serene surroundings. Plus, the 960 sq ft heated and insulated garage includes a 300 sq ft bunkie, offering versatile space for guests or hobbies.Conveniently located near Highways 404, 48, and 12, as well as local marinas and golf courses, this property truly offers the best of both worlds a peaceful retreat with easy access to amenities.Don't miss this rare opportunity to own your private waterfront oasis!Sources (id:43681)
房源概要
|
MLS® Number
|
N12222289 |
|
房源类型
|
民宅 |
|
社区名字
|
Pefferlaw |
|
附近的便利设施
|
码头 |
|
Easement
|
Unknown |
|
特征
|
Cul-de-sac, 树木繁茂的地区 |
|
总车位
|
12 |
|
结构
|
棚 |
|
View Type
|
Direct Water View |
|
Water Front Name
|
Pefferlaw River |
|
湖景类型
|
湖景房 |
详 情
|
浴室
|
2 |
|
地上卧房
|
2 |
|
总卧房
|
2 |
|
建筑风格
|
平房 |
|
地下室类型
|
Crawl Space |
|
施工种类
|
独立屋 |
|
空调
|
Wall Unit |
|
外墙
|
石, 木头 |
|
壁炉
|
有 |
|
Flooring Type
|
Carpeted |
|
地基类型
|
Unknown |
|
客人卫生间(不包含洗浴)
|
1 |
|
供暖方式
|
电 |
|
供暖类型
|
Baseboard Heaters |
|
储存空间
|
1 |
|
内部尺寸
|
1500 - 2000 Sqft |
|
类型
|
独立屋 |
|
设备间
|
Drilled Well |
车 位
土地
|
入口类型
|
Public Road, Private Docking |
|
英亩数
|
无 |
|
土地便利设施
|
码头 |
|
污水道
|
Septic System |
|
土地深度
|
187 Ft |
|
土地宽度
|
132 Ft |
|
不规则大小
|
132 X 187 Ft ; 29795sq'(.684 Acre)132'river 250'canal |
|
规划描述
|
住宅 |
房 间
| 楼 层 |
类 型 |
长 度 |
宽 度 |
面 积 |
|
一楼 |
客厅 |
4.8 m |
4.72 m |
4.8 m x 4.72 m |
|
一楼 |
起居室 |
4.19 m |
3.96 m |
4.19 m x 3.96 m |
|
一楼 |
餐厅 |
3.96 m |
2.9 m |
3.96 m x 2.9 m |
|
一楼 |
厨房 |
4.82 m |
3 m |
4.82 m x 3 m |
|
一楼 |
家庭房 |
7 m |
3.76 m |
7 m x 3.76 m |
|
一楼 |
Sunroom |
6.4 m |
3.43 m |
6.4 m x 3.43 m |
|
一楼 |
主卧 |
4.17 m |
4.06 m |
4.17 m x 4.06 m |
|
一楼 |
第二卧房 |
3.1 m |
3 m |
3.1 m x 3 m |
|
一楼 |
洗衣房 |
3.35 m |
2.6 m |
3.35 m x 2.6 m |
设备间
https://www.realtor.ca/real-estate/28472029/31-villa-drive-georgina-pefferlaw-pefferlaw























