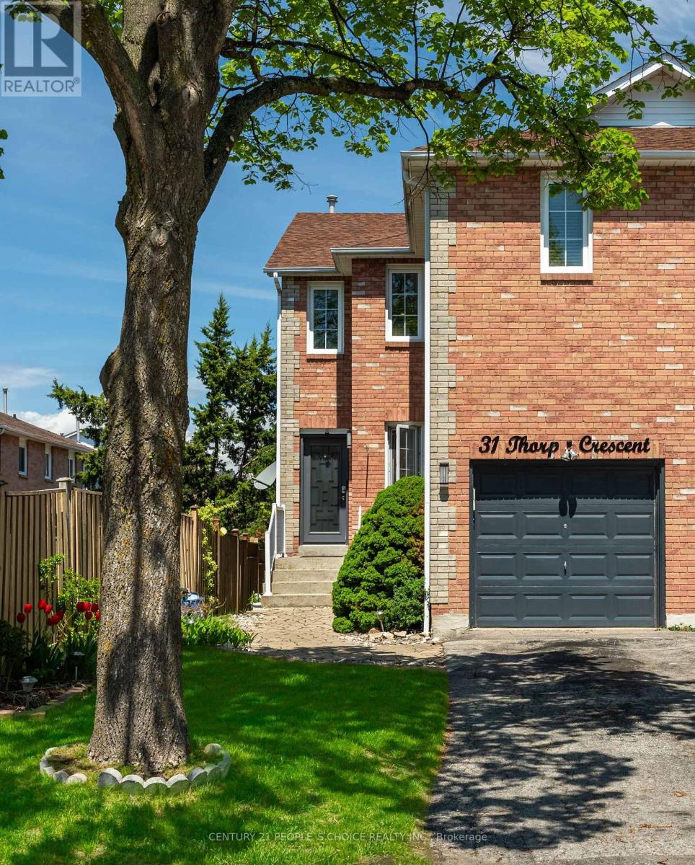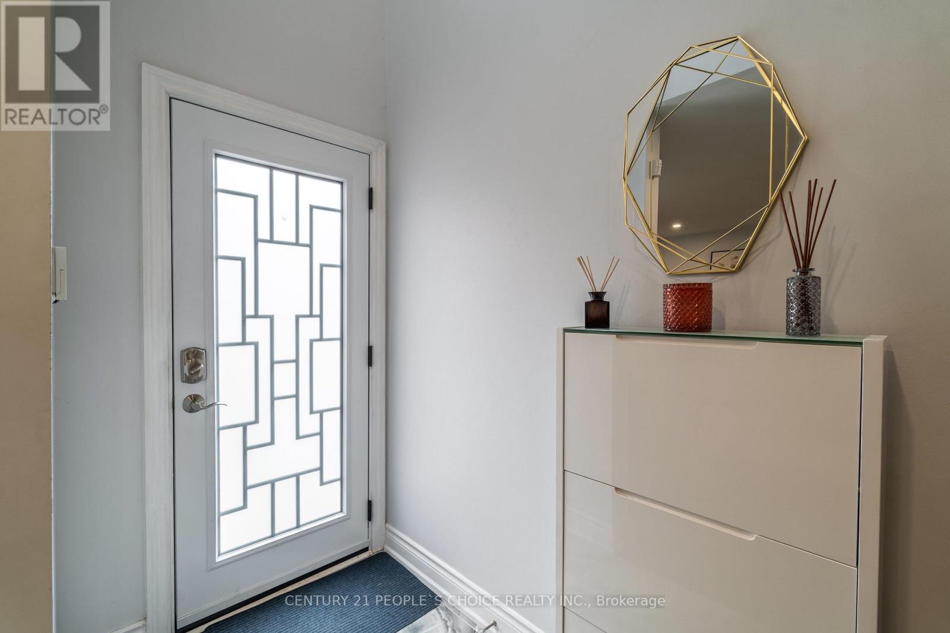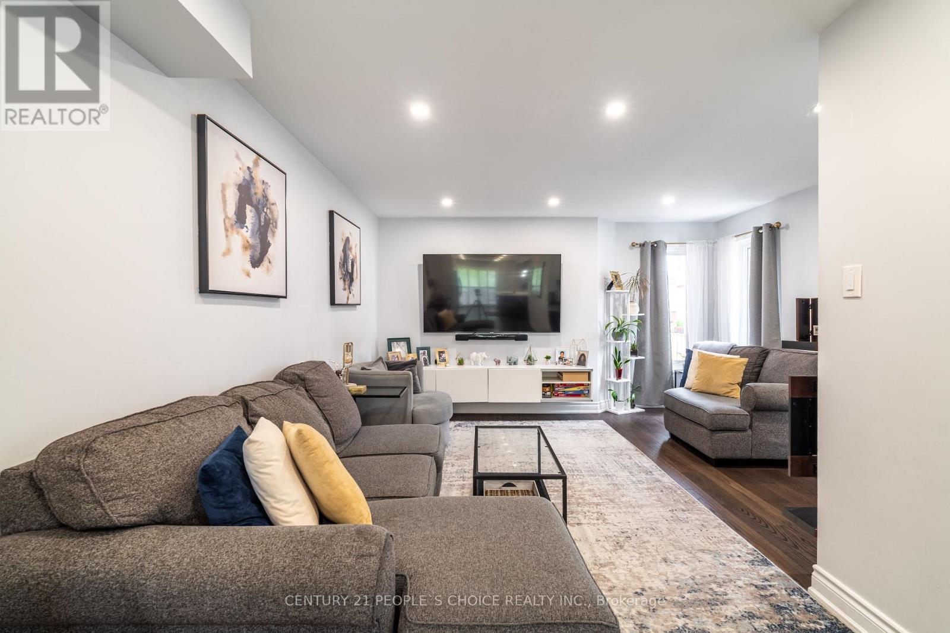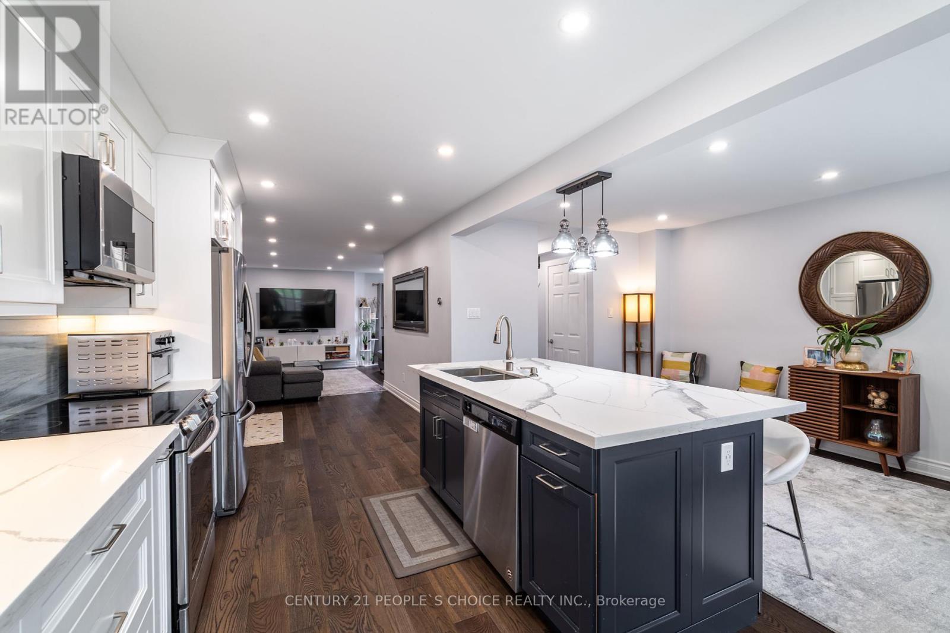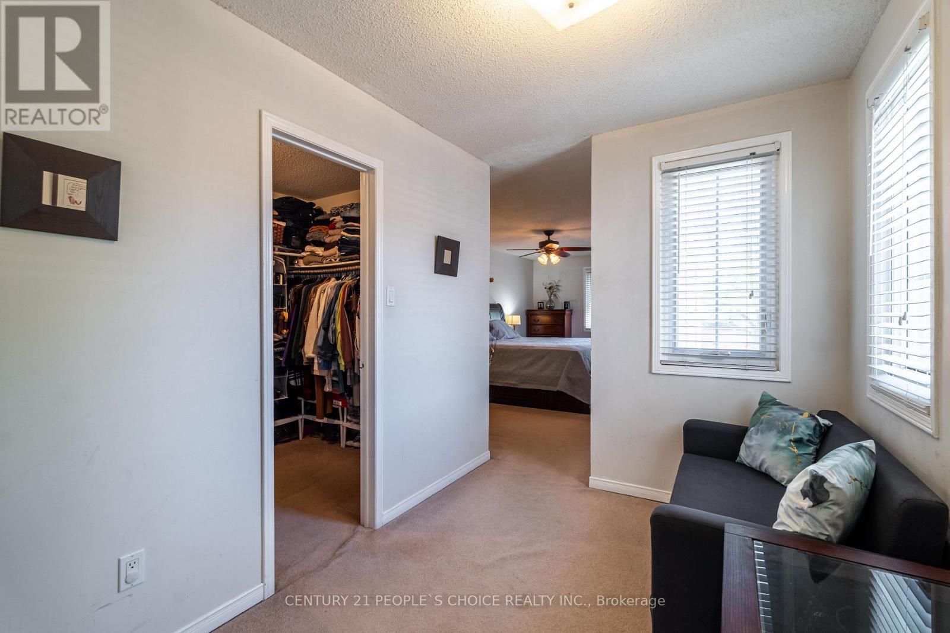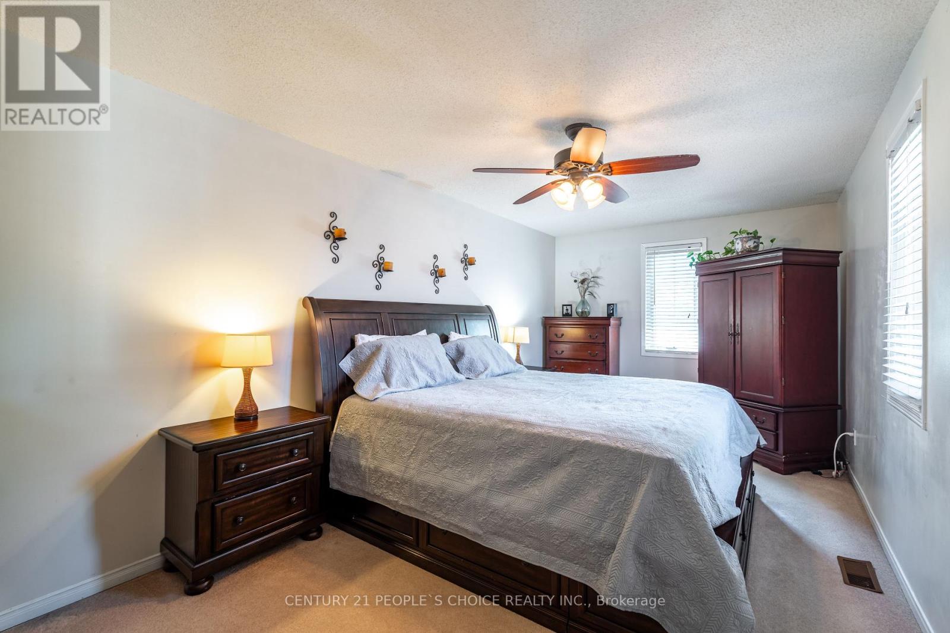3 卧室
4 浴室
1500 - 2000 sqft
中央空调
风热取暖
$749,900
Welcome to this beautifully maintained & spacious 2-storey freehold townhouse located in the heart of North Ajax. Offering approximately 1780sq.ft of thoughtfully designed living space, this home is perfect for families seeking comfort, style, & functionality. Step into a bright & inviting main level featuring ceramic tile flooring & large windows that fill the space with natural light. The renovated eat-in kitchen is the heart of the home, showcasing a waterfall quartz centre island, updated cabinetry, porcelain backsplash, & modern stainless steel appliances. The open-concept design flows seamlessly into the living, dining, & family rooms, all accented with engineered wood flooring & elegant pot lights throughout. From the kitchen, walk out to your private, fully fenced backyard complete with a well-maintained patio deck & a convenient storage shed ideal for outdoor entertaining. Upstairs, you'll find three spacious bedrooms, including a stunning primary suite with a private sitting area, his/hers walk-in closets, & a luxurious 4-piece ensuite featuring Jack/Jill sinks & porcelain tile flooring. The upper level also features wood stairs, wrought iron railings, & wood balusters that add to the homes charm & character. The finished basement offers excellent additional living space with a cozy recreation area, a den/office with door (no window), a modern 3-piece bathroom with a stand-up shower & niche, tile flooring, a laundry area, & ample closet storage. Additional home highlights include a roof replaced approximately five years ago, a 100amp electrical system, a gas furnace & central air conditioner (both approx. 7-8 years old), & updated windows installed by the previous owner. Optional items available for purchase include the living room TV & mini fireplace. This turn-key home is ideally located close to parks, schools, shopping, & public transit. Do not miss the opportunity to make this wonderful home yours! (id:43681)
房源概要
|
MLS® Number
|
E12175280 |
|
房源类型
|
民宅 |
|
社区名字
|
Central West |
|
附近的便利设施
|
公园, 学校 |
|
总车位
|
3 |
详 情
|
浴室
|
4 |
|
地上卧房
|
3 |
|
总卧房
|
3 |
|
家电类
|
洗碗机, 烘干机, 微波炉, 炉子, 洗衣机, 冰箱 |
|
地下室进展
|
已装修 |
|
地下室类型
|
N/a (finished) |
|
施工种类
|
附加的 |
|
空调
|
中央空调 |
|
外墙
|
砖 Veneer |
|
Flooring Type
|
Hardwood, Carpeted, Laminate |
|
地基类型
|
混凝土 |
|
客人卫生间(不包含洗浴)
|
1 |
|
供暖方式
|
天然气 |
|
供暖类型
|
压力热风 |
|
储存空间
|
2 |
|
内部尺寸
|
1500 - 2000 Sqft |
|
类型
|
联排别墅 |
|
设备间
|
市政供水 |
车 位
土地
|
英亩数
|
无 |
|
土地便利设施
|
公园, 学校 |
|
污水道
|
Sanitary Sewer |
|
土地深度
|
145 Ft ,4 In |
|
土地宽度
|
24 Ft ,4 In |
|
不规则大小
|
24.4 X 145.4 Ft |
房 间
| 楼 层 |
类 型 |
长 度 |
宽 度 |
面 积 |
|
二楼 |
主卧 |
5.82 m |
3.02 m |
5.82 m x 3.02 m |
|
二楼 |
第二卧房 |
4.08 m |
2.94 m |
4.08 m x 2.94 m |
|
二楼 |
第三卧房 |
4.45 m |
2.72 m |
4.45 m x 2.72 m |
|
地下室 |
娱乐,游戏房 |
6.02 m |
4.58 m |
6.02 m x 4.58 m |
|
地下室 |
Office |
3.11 m |
2.55 m |
3.11 m x 2.55 m |
|
一楼 |
客厅 |
6.68 m |
2.7 m |
6.68 m x 2.7 m |
|
一楼 |
餐厅 |
5.75 m |
4.88 m |
5.75 m x 4.88 m |
|
一楼 |
厨房 |
5.75 m |
4.88 m |
5.75 m x 4.88 m |
https://www.realtor.ca/real-estate/28371165/31-thorp-crescent-ajax-central-west-central-west


