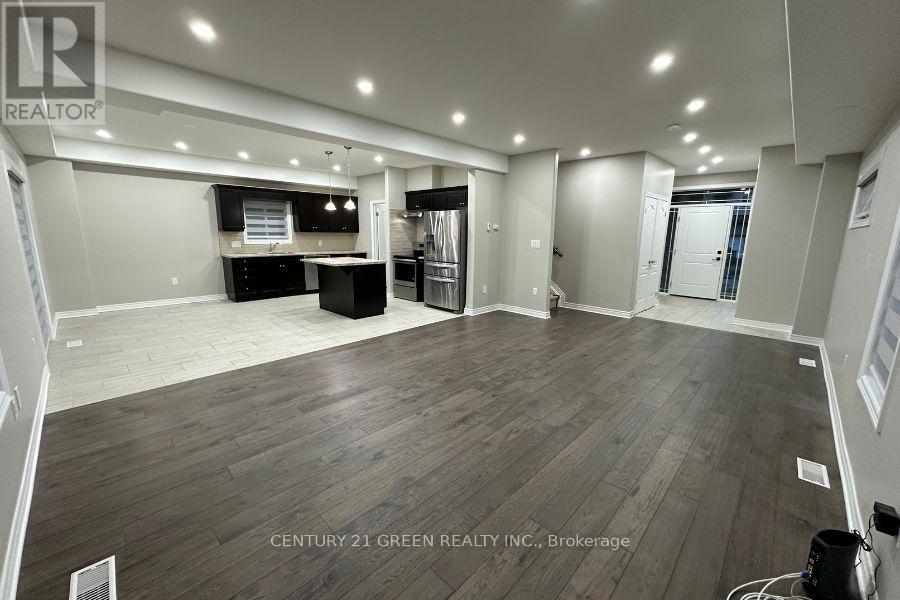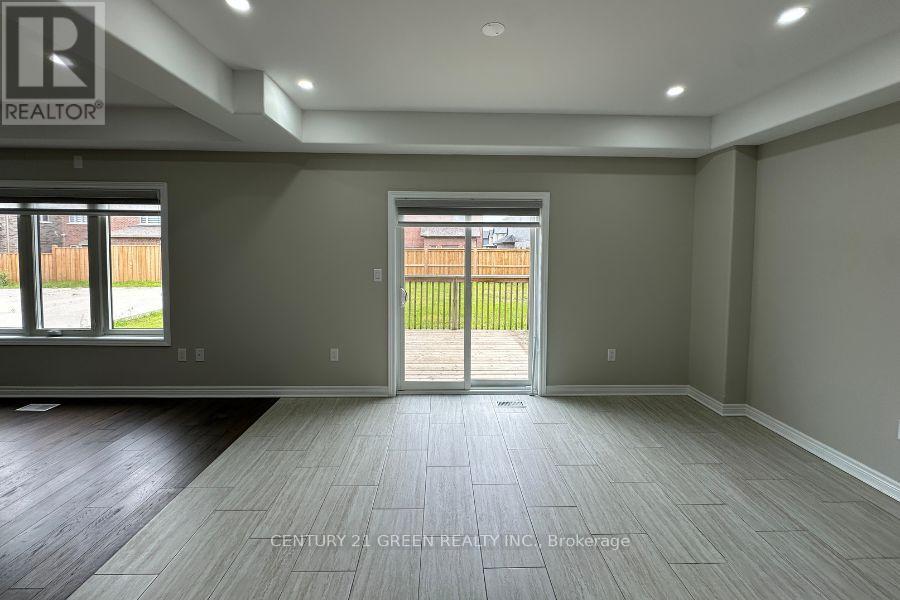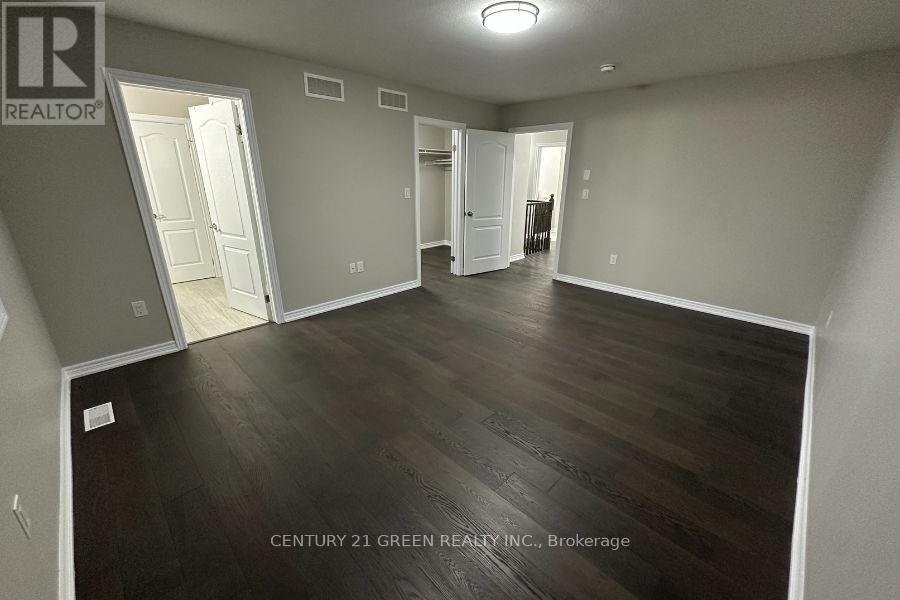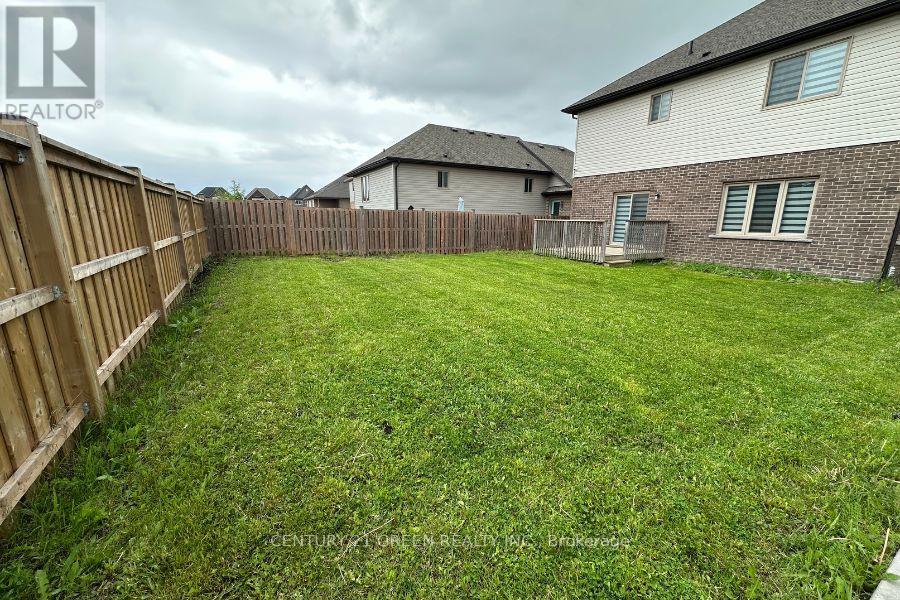4 卧室
3 浴室
1500 - 2000 sqft
中央空调
风热取暖
$3,000 Monthly
This 4 Bedroom, 2.5 Bathroom, 2-Storey Detached Home Is Fully Renovated And Ready For Move-In! This Home Features Over 2,000 Square Feet Of Open-Concept Living Space. Recently Renovated On Main and 2nd Floor, Including: Hardwood Floors Throughout (No Carpets), Pot-lights Throughout, New Window Coverings, New Stained Oak Staircase, And Repainting. In Addition To The Renovations, The Kitchen Has Been Refreshed With A New Stove, Hood Fan And Dishwasher. The 4 Bedroom Layout On The 2nd Floor Is Ideally Laid Out To Provide Space And Privacy To All Family Members. The 2nd Floor Laundry Is Conveniently Located So You Don't Have To Carry Your Clothes From The Basement To Your Room. A Large Backyard And 4-Car Parking Make This An Ideal Home For Families Of All Sizes. Centrally Located, You Are Within A Walking Distance To Schools, Parks, And Places Of Worship. You Are Within Close Proximity To Niagara Falls, Niagara Outlets, Pen Centre, and Post-Secondary Institutions Such As Niagara College And Brock University. After Renovations, Home Was Duct Cleaned and HVAC System Was Inspected And Cleaned, Home Was Deep Cleaned Shortly After, And Is Move-In Ready. Home Is Fenced On 2 Sides, With The Last Side Set To Be Fenced At The End Of June. (id:43681)
房源概要
|
MLS® Number
|
X12185174 |
|
房源类型
|
民宅 |
|
社区名字
|
560 - Rolling Meadows |
|
附近的便利设施
|
公园, 礼拜场所 |
|
社区特征
|
School Bus |
|
特征
|
Conservation/green Belt |
|
总车位
|
4 |
|
结构
|
Deck, Porch |
详 情
|
浴室
|
3 |
|
地上卧房
|
4 |
|
总卧房
|
4 |
|
地下室进展
|
已完成 |
|
地下室类型
|
N/a (unfinished) |
|
施工种类
|
独立屋 |
|
空调
|
中央空调 |
|
外墙
|
砖, 乙烯基壁板 |
|
Fire Protection
|
Security System |
|
Flooring Type
|
Tile, Hardwood |
|
地基类型
|
混凝土浇筑 |
|
客人卫生间(不包含洗浴)
|
1 |
|
供暖方式
|
天然气 |
|
供暖类型
|
压力热风 |
|
储存空间
|
2 |
|
内部尺寸
|
1500 - 2000 Sqft |
|
类型
|
独立屋 |
|
设备间
|
市政供水 |
车 位
土地
|
英亩数
|
无 |
|
围栏类型
|
Fenced Yard |
|
土地便利设施
|
公园, 宗教场所 |
|
污水道
|
Sanitary Sewer |
|
土地深度
|
110 Ft |
|
土地宽度
|
42 Ft |
|
不规则大小
|
42 X 110 Ft |
房 间
| 楼 层 |
类 型 |
长 度 |
宽 度 |
面 积 |
|
二楼 |
浴室 |
3 m |
2.49 m |
3 m x 2.49 m |
|
二楼 |
卧室 |
3.81 m |
3.05 m |
3.81 m x 3.05 m |
|
二楼 |
第二卧房 |
3.49 m |
3.05 m |
3.49 m x 3.05 m |
|
二楼 |
浴室 |
3.05 m |
1.75 m |
3.05 m x 1.75 m |
|
二楼 |
第三卧房 |
3.3 m |
3.05 m |
3.3 m x 3.05 m |
|
二楼 |
洗衣房 |
2.57 m |
1.75 m |
2.57 m x 1.75 m |
|
二楼 |
主卧 |
5.08 m |
3.91 m |
5.08 m x 3.91 m |
|
一楼 |
客厅 |
7.06 m |
4.37 m |
7.06 m x 4.37 m |
|
一楼 |
餐厅 |
2.54 m |
4.37 m |
2.54 m x 4.37 m |
|
一楼 |
厨房 |
3.18 m |
4.37 m |
3.18 m x 4.37 m |
设备间
https://www.realtor.ca/real-estate/28392731/31-success-way-thorold-rolling-meadows-560-rolling-meadows




































