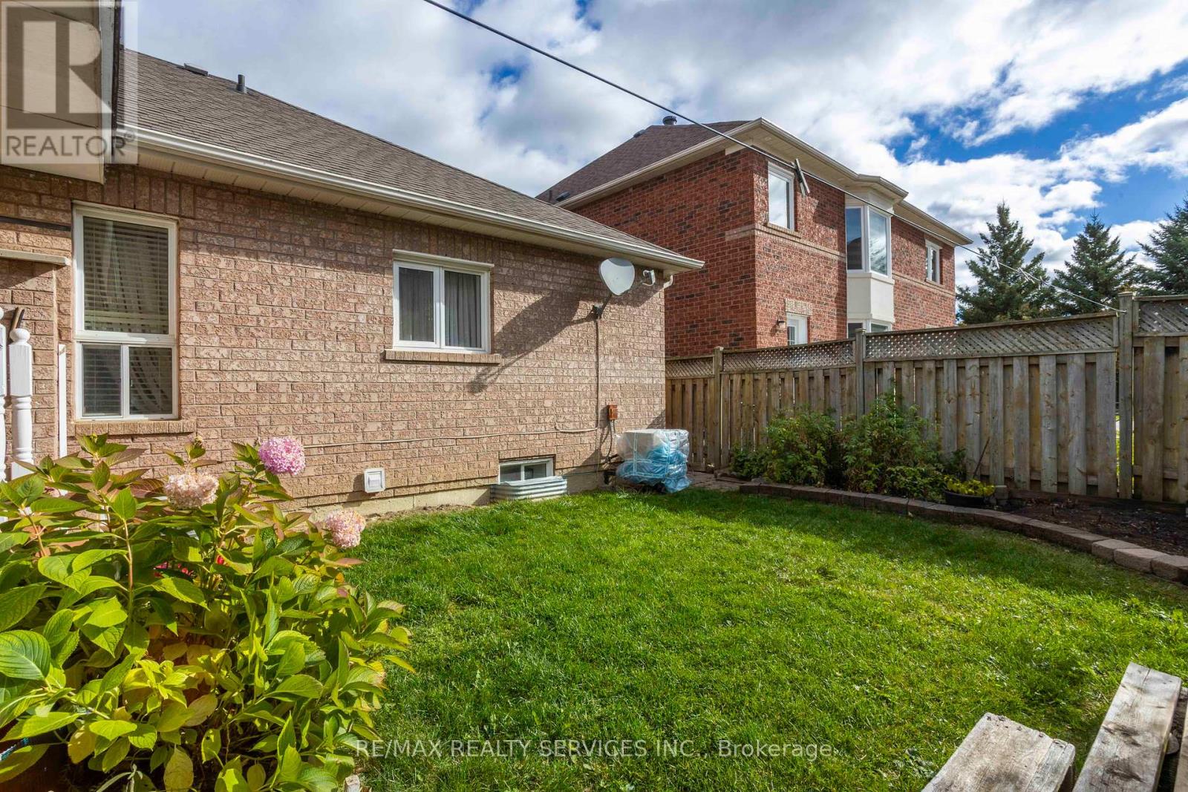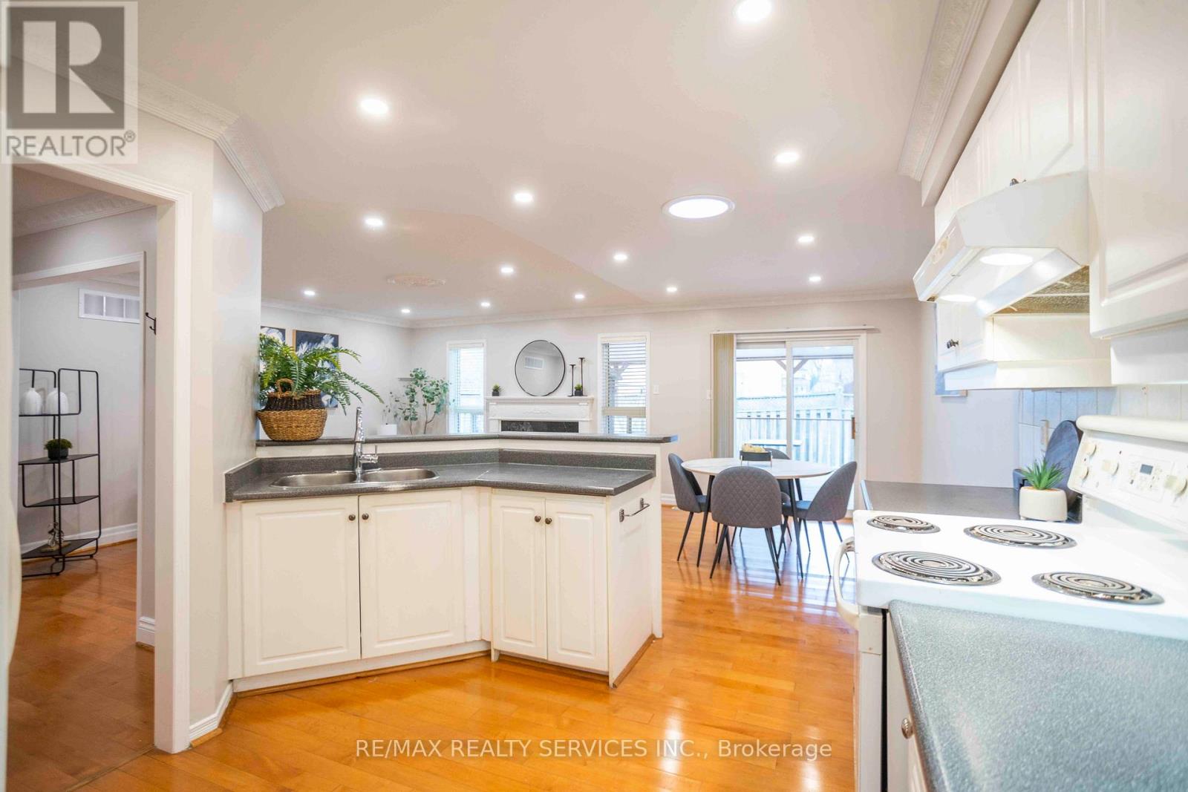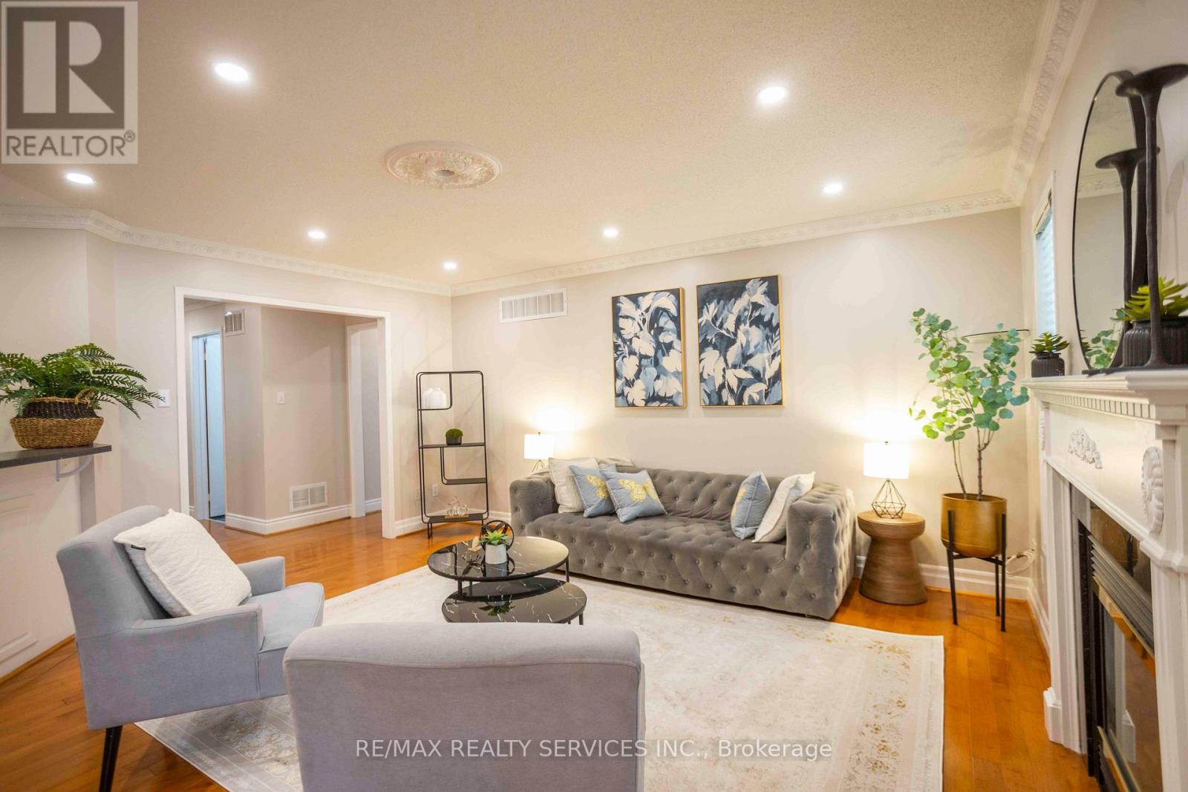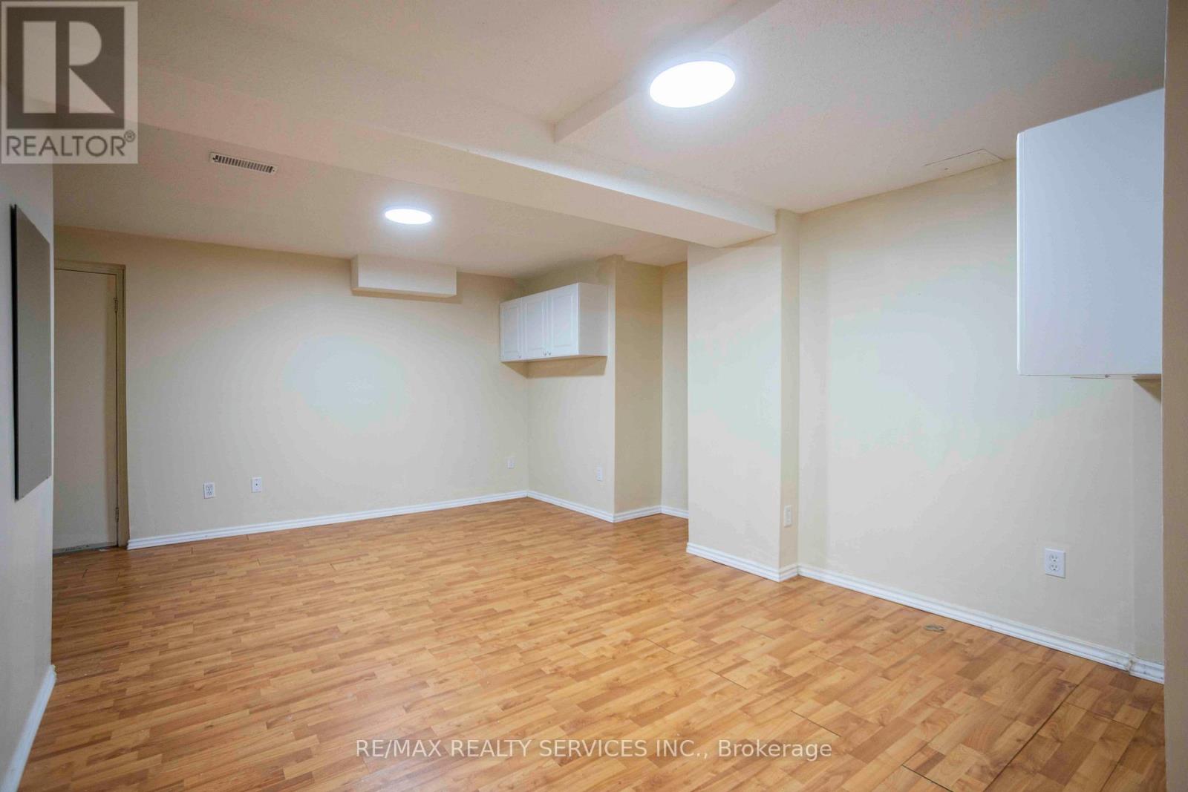3 卧室
2 浴室
平房
壁炉
中央空调
风热取暖
$938,800
Welcome to this charming freshly painted detached bungalow in the sought-after Sandringham-Wellington neighborhood of Brampton! The main floor features an open-concept dining room with parquet flooring, a modernized kitchen with an eat-in area and ceramic floors, and a cozy family room with a gas fireplace and walkout to a spacious deck. Two main-floor bedrooms with closets and soft broadloom provide comfortable living spaces. The finished basement expands the living area with an additional bedroom, a recreational room perfect for relaxing or entertaining, and versatile storage options. The exterior is equally inviting, featuring a landscaped interlock walkway and vibrant flowerbeds. With an attached garage for added convenience, this home offers the perfect blend of comfort, style, and functionality. Close to schools, parks, Bus Stop, shopping and more! (id:43681)
房源概要
|
MLS® Number
|
W11928994 |
|
房源类型
|
民宅 |
|
社区名字
|
Sandringham-Wellington |
|
附近的便利设施
|
医院, 公园, 学校 |
|
总车位
|
3 |
详 情
|
浴室
|
2 |
|
地上卧房
|
2 |
|
地下卧室
|
1 |
|
总卧房
|
3 |
|
家电类
|
洗碗机, 烘干机, 微波炉, 冰箱, 炉子, 洗衣机, 窗帘 |
|
建筑风格
|
平房 |
|
地下室进展
|
已装修 |
|
地下室类型
|
N/a (finished) |
|
施工种类
|
独立屋 |
|
空调
|
中央空调 |
|
外墙
|
砖 |
|
壁炉
|
有 |
|
Flooring Type
|
Parquet, Ceramic, Carpeted |
|
地基类型
|
水泥 |
|
供暖方式
|
天然气 |
|
供暖类型
|
压力热风 |
|
储存空间
|
1 |
|
类型
|
独立屋 |
|
设备间
|
市政供水 |
车 位
土地
|
英亩数
|
无 |
|
土地便利设施
|
医院, 公园, 学校 |
|
污水道
|
Sanitary Sewer |
|
土地深度
|
82 Ft |
|
土地宽度
|
49 Ft ,8 In |
|
不规则大小
|
49.7 X 82.02 Ft |
|
地表水
|
湖泊/池塘 |
房 间
| 楼 层 |
类 型 |
长 度 |
宽 度 |
面 积 |
|
地下室 |
娱乐,游戏房 |
8.69 m |
4.57 m |
8.69 m x 4.57 m |
|
地下室 |
门厅 |
4.42 m |
2.74 m |
4.42 m x 2.74 m |
|
一楼 |
餐厅 |
4.27 m |
3.35 m |
4.27 m x 3.35 m |
|
一楼 |
厨房 |
7.32 m |
2.74 m |
7.32 m x 2.74 m |
|
一楼 |
家庭房 |
4.88 m |
3.81 m |
4.88 m x 3.81 m |
|
一楼 |
主卧 |
4.8 m |
3.96 m |
4.8 m x 3.96 m |
|
一楼 |
第二卧房 |
3.35 m |
3.05 m |
3.35 m x 3.05 m |
|
一楼 |
卧室 |
4.27 m |
3.35 m |
4.27 m x 3.35 m |
https://www.realtor.ca/real-estate/27814934/31-silktop-trail-brampton-sandringham-wellington-sandringham-wellington












































