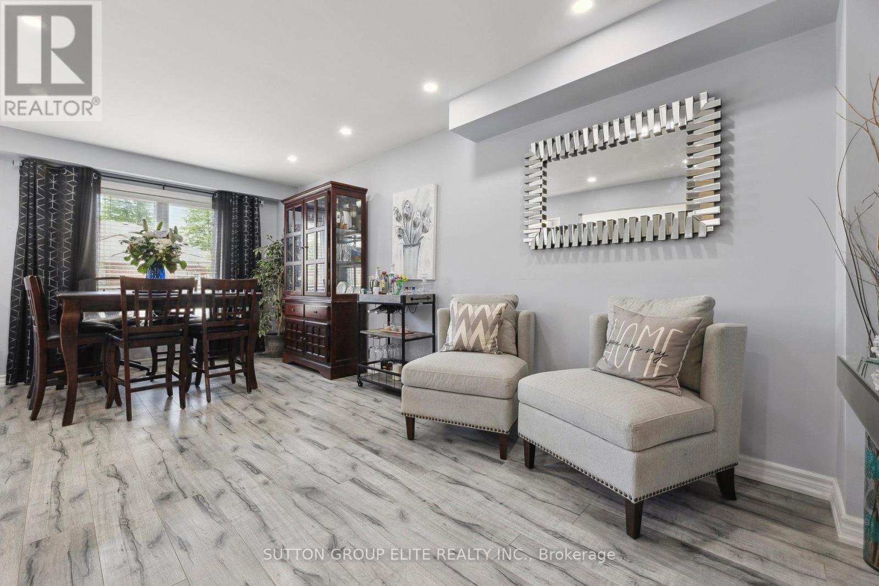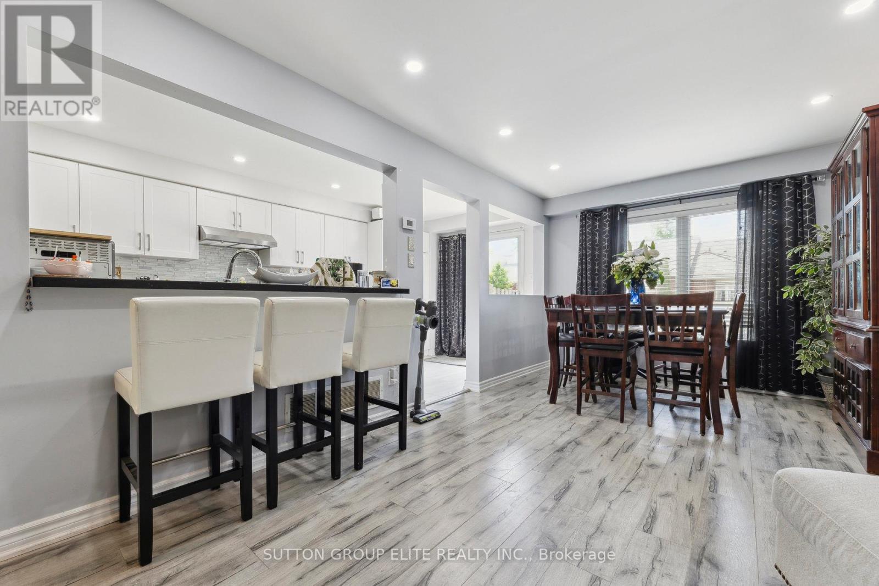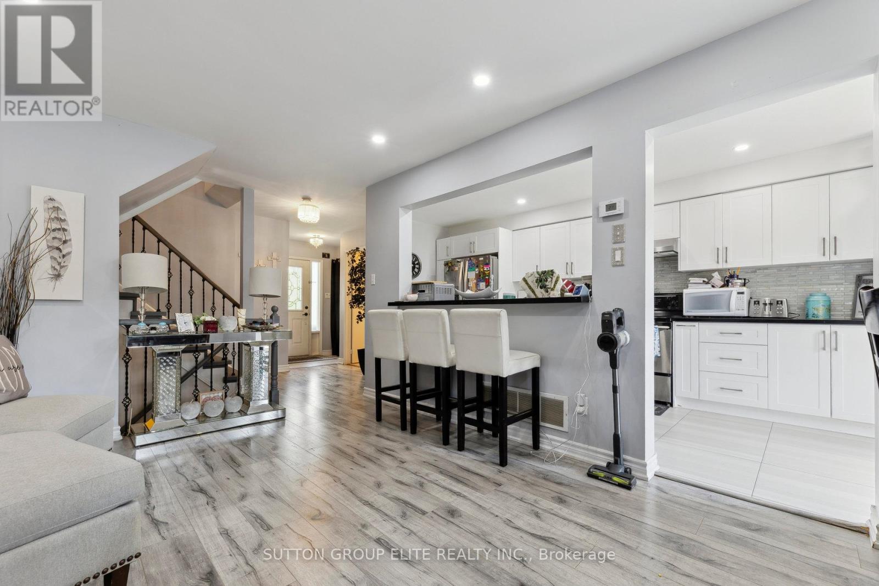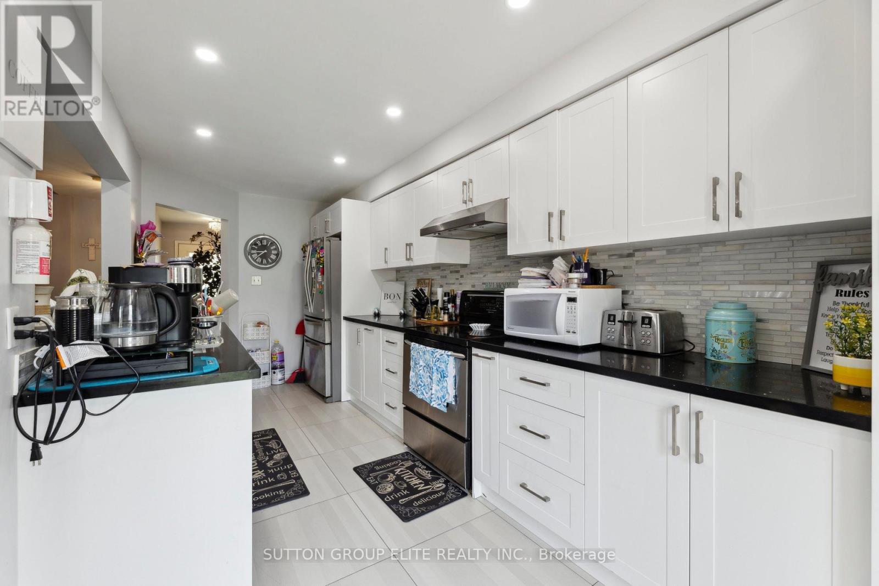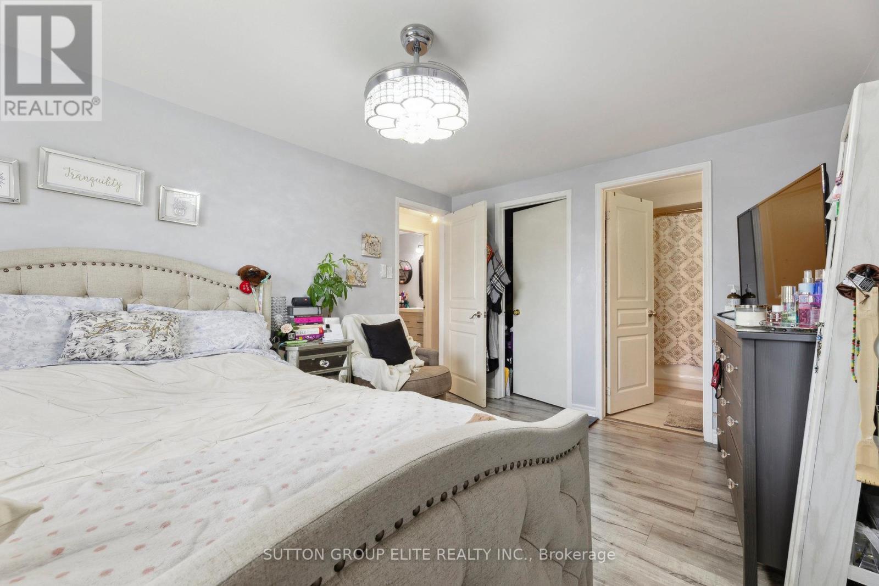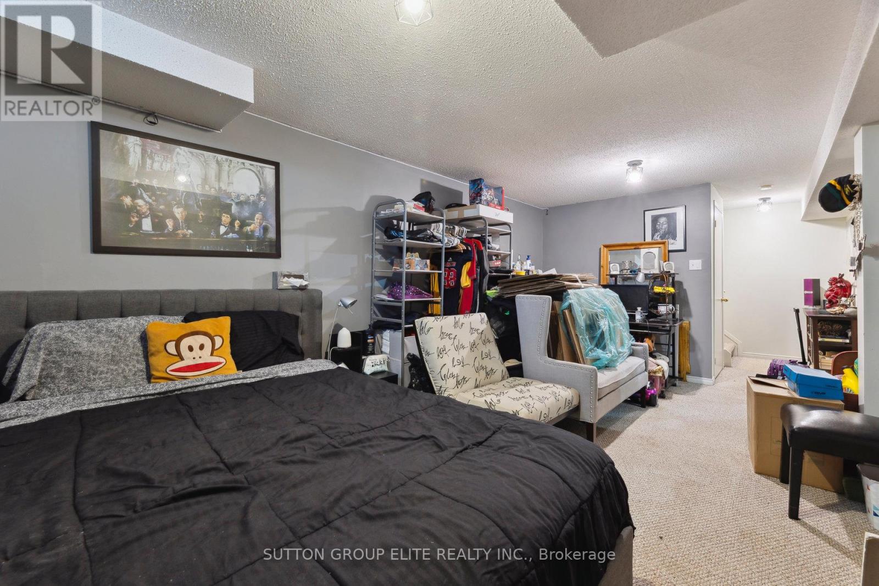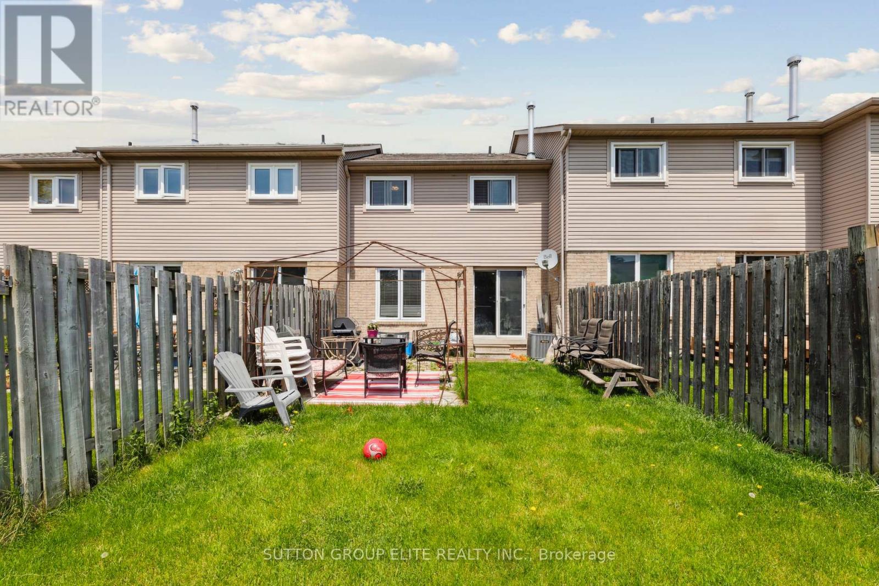4 卧室
3 浴室
1500 - 2000 sqft
中央空调
风热取暖
$829,999
Welcome to 31 Pine Gate, a beautifully updated 3+1-bedroom, 3-bathroom freehold townhome located in one of Whitby's most sought-after, family-friendly neighborhoods. Featuring a stylish interior, finished basement, and a modern open concept layout, this home is perfect for comfortable family living and entertaining. Step inside to a bright, freshly painted main floor with updated flooring and a seamless flow between living, dining, and kitchen spaces. The heart of the home is the renovated open concept kitchen, designed with both style and functionality in mind. It features sleek cabinetry, a modern tile backsplash, ample counter space, and a breakfast bar that's perfect for casual dining, meal prep, or morning coffee. The open layout keeps the conversation flowing while cooking or entertaining. Upstairs, you'll find three generously sized bedrooms, including a primary bedroom with ensuite access. All three bathrooms have had some updated fixtures and finishes for a fresh, modern feel. The finished basement adds valuable extra space ideal for a family room, home gym, office, or play area. Enjoy summer evenings in the private backyard, and take advantage of a convenient attached garage and private driveway. Ideally situated close to everything you need top-rated schools, scenic parks and walking trails, public transit, and major highways. Shopping is a breeze with Smart Centres Whitby, Lynde Creek Centre, grocery stores, and dining options just minutes away. (id:43681)
房源概要
|
MLS® Number
|
E12186991 |
|
房源类型
|
民宅 |
|
社区名字
|
Williamsburg |
|
设备类型
|
热水器 - Gas |
|
特征
|
Lighting, 无地毯 |
|
总车位
|
3 |
|
租赁设备类型
|
热水器 - Gas |
|
结构
|
Porch, Patio(s) |
详 情
|
浴室
|
3 |
|
地上卧房
|
3 |
|
地下卧室
|
1 |
|
总卧房
|
4 |
|
Age
|
16 To 30 Years |
|
家电类
|
Water Meter, 洗碗机, 烘干机, Hood 电扇, Range, 炉子, 洗衣机, 窗帘, 冰箱 |
|
地下室进展
|
已装修 |
|
地下室类型
|
全完工 |
|
施工种类
|
附加的 |
|
空调
|
中央空调 |
|
外墙
|
砖, 铝壁板 |
|
Flooring Type
|
Tile, Carpeted, Vinyl |
|
地基类型
|
水泥, 混凝土浇筑 |
|
客人卫生间(不包含洗浴)
|
1 |
|
供暖方式
|
天然气 |
|
供暖类型
|
压力热风 |
|
储存空间
|
2 |
|
内部尺寸
|
1500 - 2000 Sqft |
|
类型
|
联排别墅 |
|
设备间
|
市政供水 |
车 位
土地
|
英亩数
|
无 |
|
污水道
|
Sanitary Sewer |
|
土地深度
|
109 Ft ,10 In |
|
土地宽度
|
19 Ft ,8 In |
|
不规则大小
|
19.7 X 109.9 Ft |
|
规划描述
|
R4b |
房 间
| 楼 层 |
类 型 |
长 度 |
宽 度 |
面 积 |
|
二楼 |
主卧 |
1.57 m |
2.39 m |
1.57 m x 2.39 m |
|
二楼 |
第二卧房 |
2.54 m |
3.18 m |
2.54 m x 3.18 m |
|
二楼 |
第三卧房 |
2.09 m |
3.73 m |
2.09 m x 3.73 m |
|
二楼 |
浴室 |
1.52 m |
2.31 m |
1.52 m x 2.31 m |
|
地下室 |
娱乐,游戏房 |
5.44 m |
4.72 m |
5.44 m x 4.72 m |
|
地下室 |
卧室 |
3.23 m |
2.95 m |
3.23 m x 2.95 m |
|
地下室 |
洗衣房 |
2.31 m |
4.32 m |
2.31 m x 4.32 m |
|
一楼 |
厨房 |
2.31 m |
6.55 m |
2.31 m x 6.55 m |
|
一楼 |
餐厅 |
3.23 m |
5.89 m |
3.23 m x 5.89 m |
|
一楼 |
客厅 |
3.23 m |
5.89 m |
3.23 m x 5.89 m |
|
一楼 |
浴室 |
3.23 m |
5.89 m |
3.23 m x 5.89 m |
|
In Between |
家庭房 |
3.1 m |
6.3 m |
3.1 m x 6.3 m |
https://www.realtor.ca/real-estate/28396908/31-pine-gate-place-whitby-williamsburg-williamsburg









