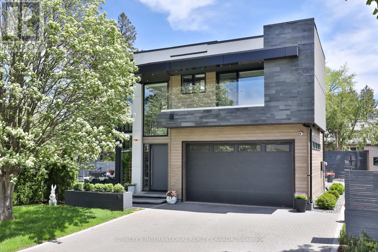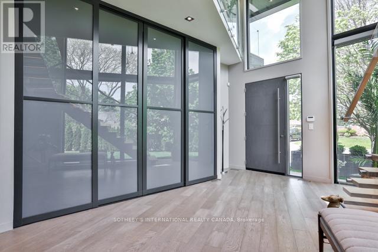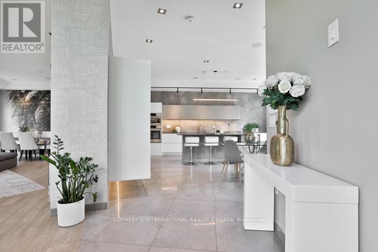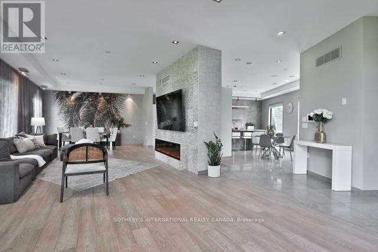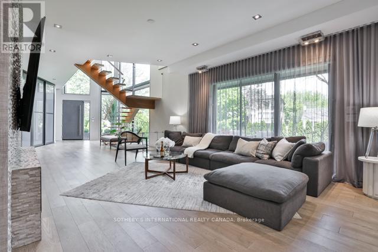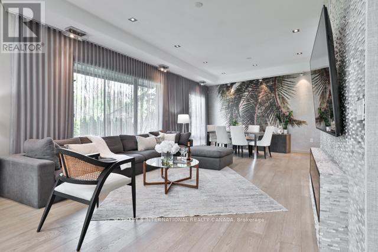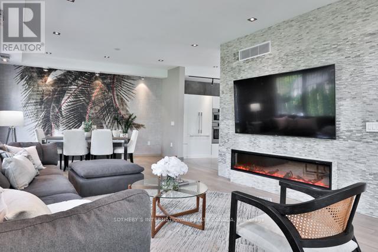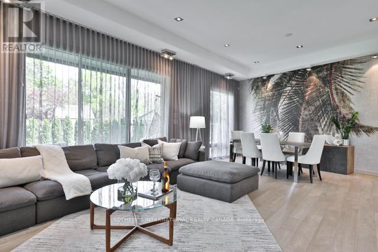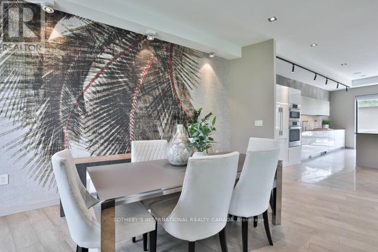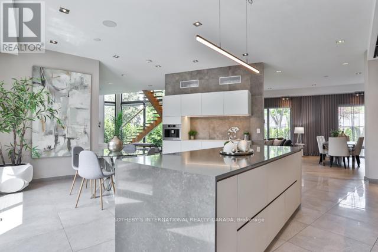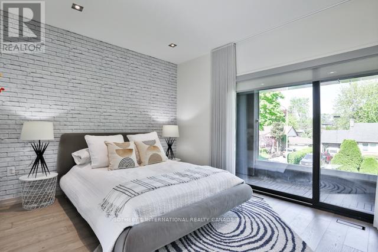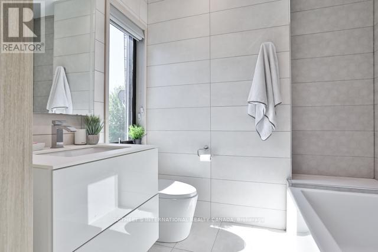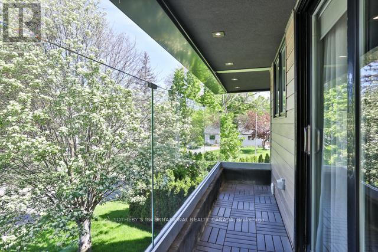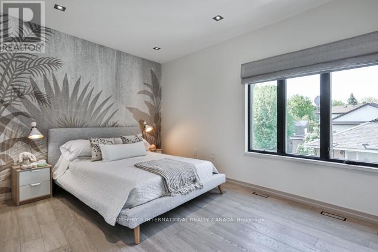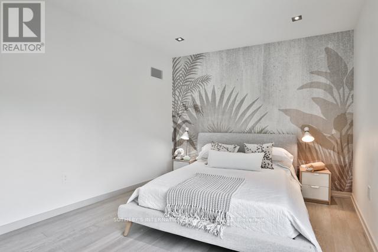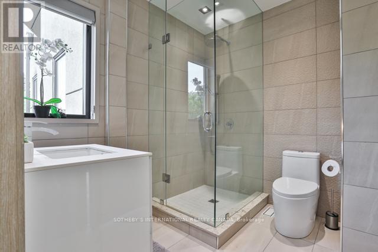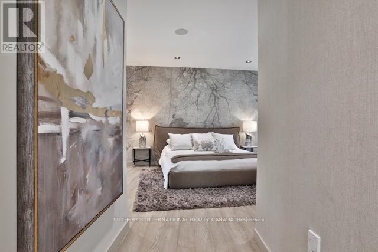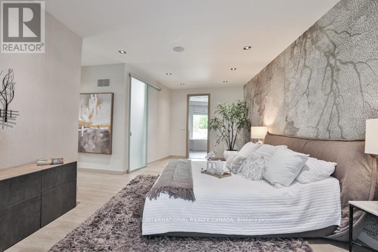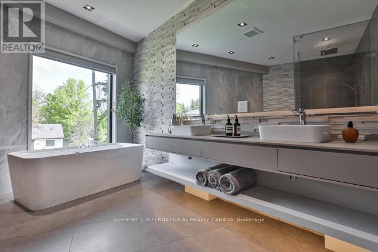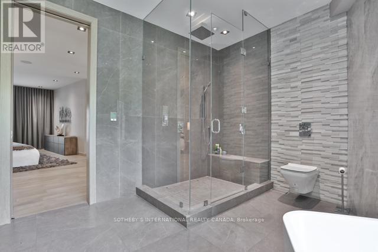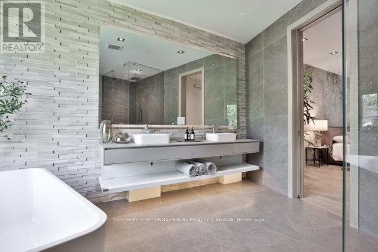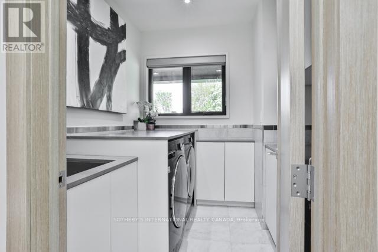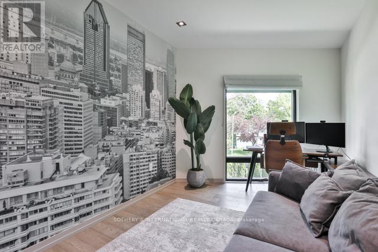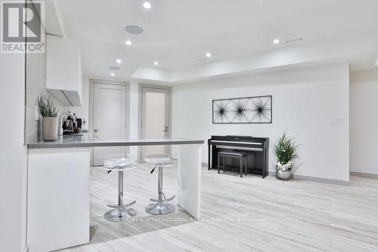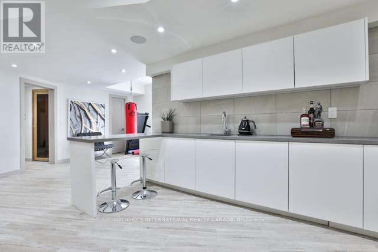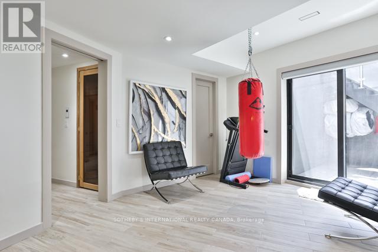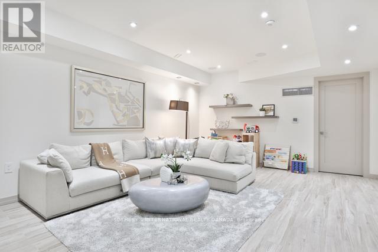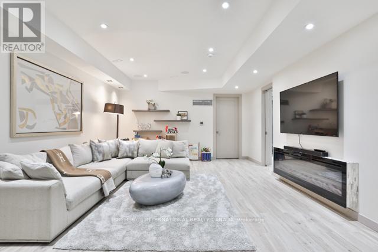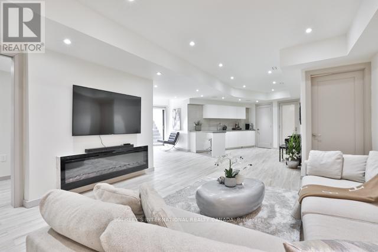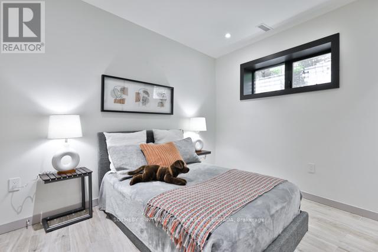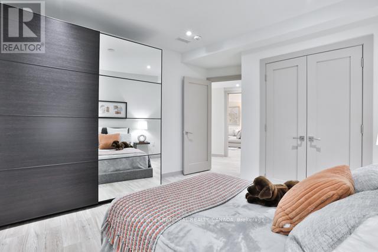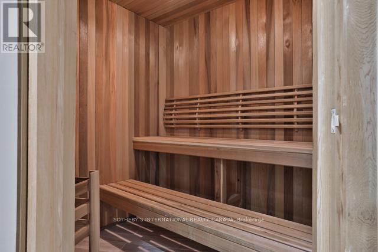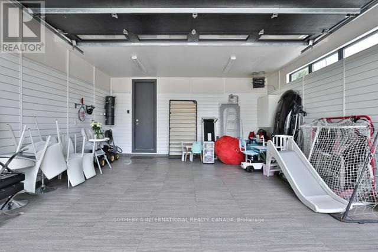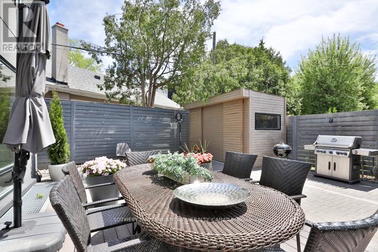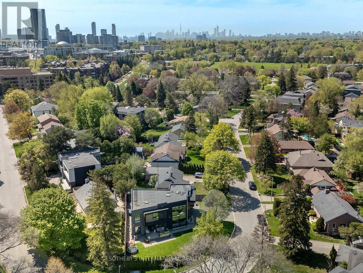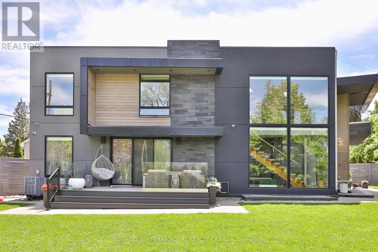5 卧室
5 浴室
3000 - 3500 sqft
壁炉
中央空调
风热取暖
Landscaped, Lawn Sprinkler
$3,688,000
Welcome to this one of a kind Modern Masterpiece!!! A true architectural gem, this stunning custom built 4+1 bedroom home is a showcase of modern elegance, precision craftsmanship, and unparalleled attention to detail. Designed to impress, it combines striking contemporary aesthetics with the finest materials and top of the line finishes From the moment you arrive, the beautifully landscaped grounds, sophisticated exterior lighting, and elegant interlock stonework .. Step inside and be captivated by a grand foyer featuring soaring ceilings floating stairs and floor to ceiling windows. Discover a fully integrated smart home, featuring automated blinds, a Ring doorbell , security cameras, smart appliances, and built-in Sonos speakers that fill the home . The chef-inspired kitchen is a standout, complete with premium Bosch appliances, a gas cooktop, built-in oven , microwave, under sink and whole home Kinetico water filtration systems, a built-in coffee bar perfect for both daily life and entertaining. The Stunning home offers 4 spacious bedrooms, each with its own ensuites, built in closets, floor to ceiling windows that flood the rooms with natural light. Luxurious touches are found throughout, including heated floors in the kitchen, bathrooms, and basement. Wellness is a priority with a dedicated gym, sauna, and steam room. designed for convenience, offering two full laundry rooms and abundant storage. Even the garage goes above and beyond fully finished with heating, tiling, custom lighting, a rough-in for an EV charger, and built-in tire storage. Outdoor living is equally impressive, featuring two spacious patios, a built-in gas grill, and professional landscaping. This one of a kind property is more than just a home it's a lifestyle. (id:43681)
房源概要
|
MLS® Number
|
C12164031 |
|
房源类型
|
民宅 |
|
社区名字
|
Banbury-Don Mills |
|
附近的便利设施
|
公园, 礼拜场所, 公共交通, 学校 |
|
特征
|
Lighting, Sauna |
|
总车位
|
6 |
|
结构
|
Deck, Patio(s), 棚 |
详 情
|
浴室
|
5 |
|
地上卧房
|
4 |
|
地下卧室
|
1 |
|
总卧房
|
5 |
|
家电类
|
Barbeque, Garage Door Opener Remote(s), 烤箱 - Built-in, Central Vacuum, Blinds, Cooktop, 洗碗机, 烘干机, 微波炉, 烤箱, Sauna, 洗衣机, 冰箱 |
|
地下室进展
|
已装修 |
|
地下室功能
|
Walk-up |
|
地下室类型
|
N/a (finished) |
|
施工种类
|
独立屋 |
|
空调
|
中央空调 |
|
外墙
|
石, 灰泥 |
|
Fire Protection
|
Alarm System, Smoke Detectors |
|
壁炉
|
有 |
|
Flooring Type
|
Hardwood |
|
客人卫生间(不包含洗浴)
|
1 |
|
供暖方式
|
天然气 |
|
供暖类型
|
压力热风 |
|
储存空间
|
2 |
|
内部尺寸
|
3000 - 3500 Sqft |
|
类型
|
独立屋 |
|
设备间
|
市政供水 |
车 位
土地
|
英亩数
|
无 |
|
围栏类型
|
Fenced Yard |
|
土地便利设施
|
公园, 宗教场所, 公共交通, 学校 |
|
Landscape Features
|
Landscaped, Lawn Sprinkler |
|
污水道
|
Sanitary Sewer |
|
土地深度
|
101 Ft ,1 In |
|
土地宽度
|
135 Ft |
|
不规则大小
|
135 X 101.1 Ft |
房 间
| 楼 层 |
类 型 |
长 度 |
宽 度 |
面 积 |
|
二楼 |
主卧 |
3.96 m |
7.82 m |
3.96 m x 7.82 m |
|
二楼 |
第二卧房 |
4.27 m |
2 m |
4.27 m x 2 m |
|
二楼 |
第三卧房 |
4.83 m |
2 m |
4.83 m x 2 m |
|
二楼 |
Bedroom 4 |
2.74 m |
4 m |
2.74 m x 4 m |
|
二楼 |
洗衣房 |
2.44 m |
4.37 m |
2.44 m x 4.37 m |
|
地下室 |
娱乐,游戏房 |
5.54 m |
4.29 m |
5.54 m x 4.29 m |
|
地下室 |
Bedroom 5 |
3.99 m |
3 m |
3.99 m x 3 m |
|
地下室 |
Exercise Room |
3.3 m |
4.37 m |
3.3 m x 4.37 m |
|
一楼 |
门厅 |
1.52 m |
3.96 m |
1.52 m x 3.96 m |
|
一楼 |
客厅 |
6.83 m |
3 m |
6.83 m x 3 m |
|
一楼 |
餐厅 |
6.83 m |
4.32 m |
6.83 m x 4.32 m |
|
一楼 |
家庭房 |
7.11 m |
4.32 m |
7.11 m x 4.32 m |
|
一楼 |
厨房 |
2.9 m |
4 m |
2.9 m x 4 m |
https://www.realtor.ca/real-estate/28346739/31-overton-crescent-toronto-banbury-don-mills-banbury-don-mills


