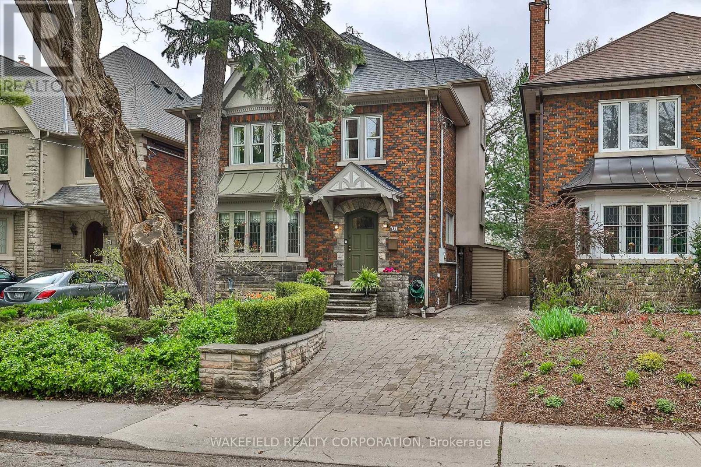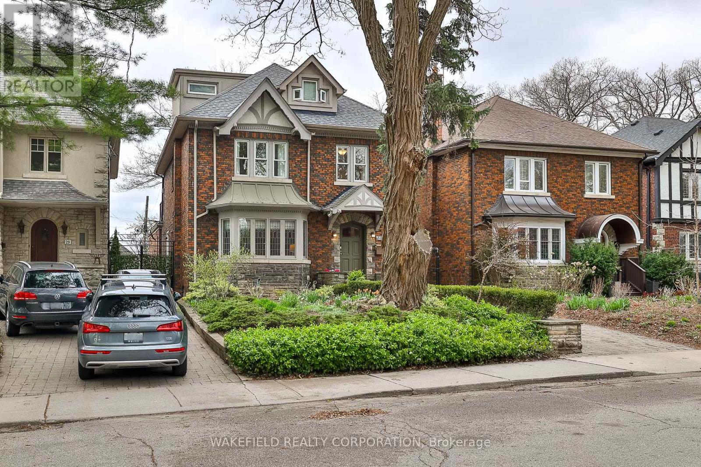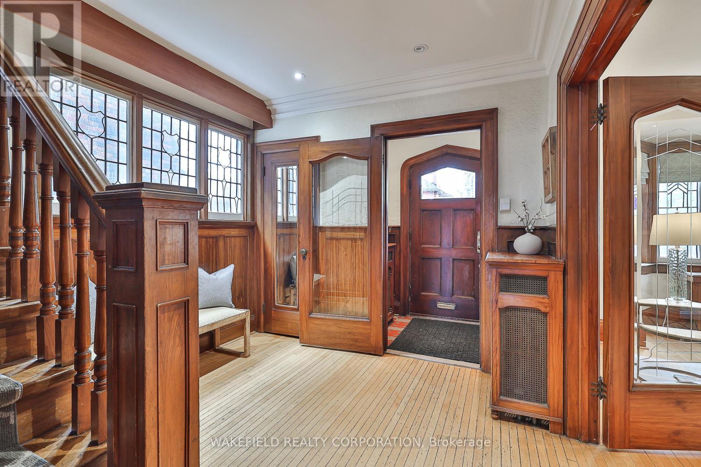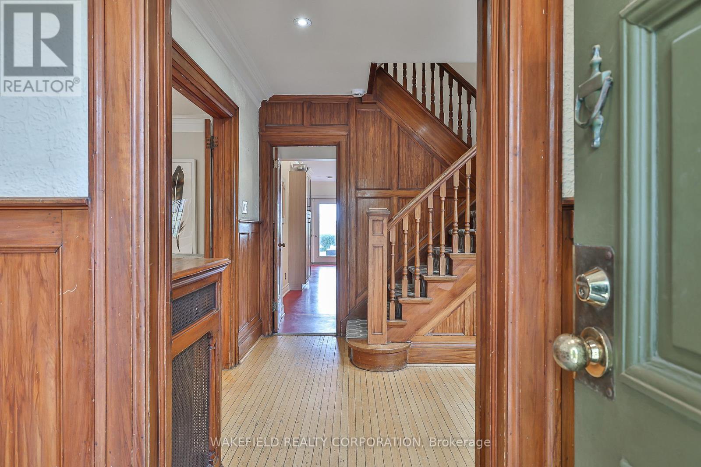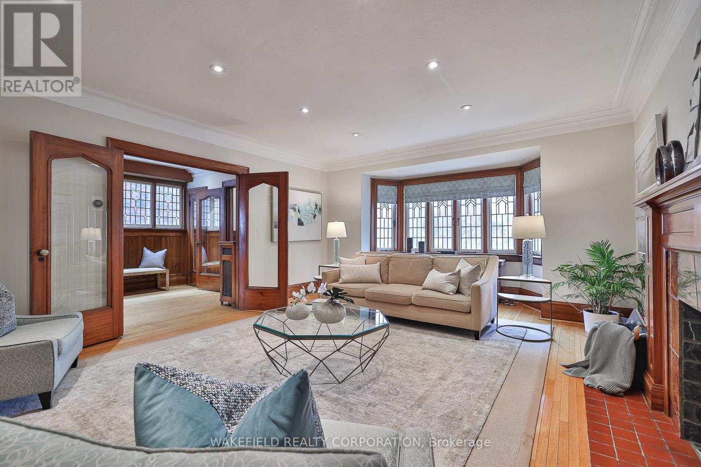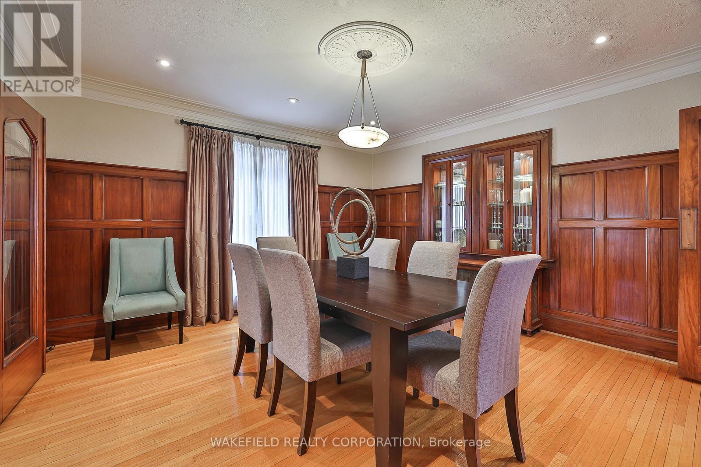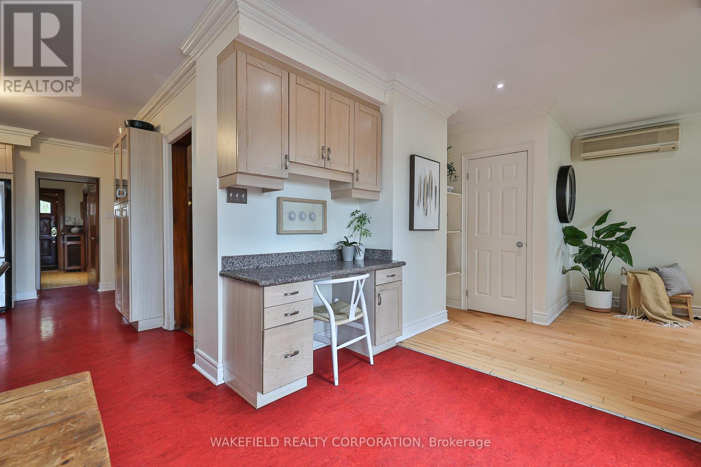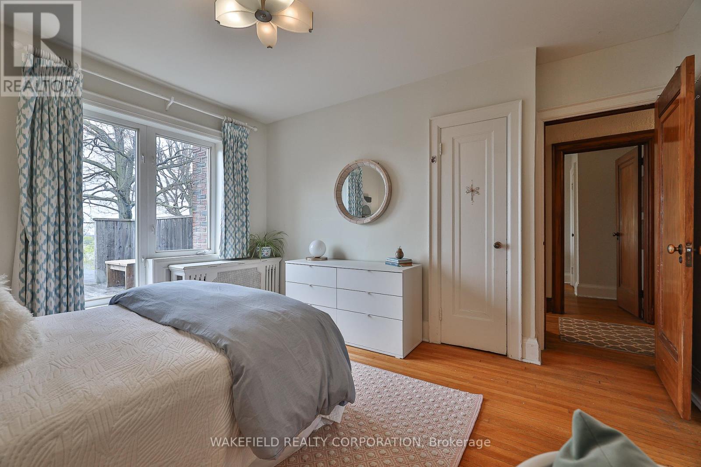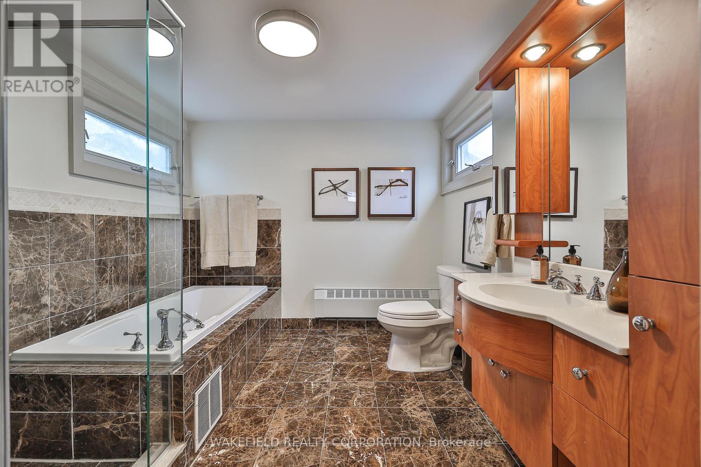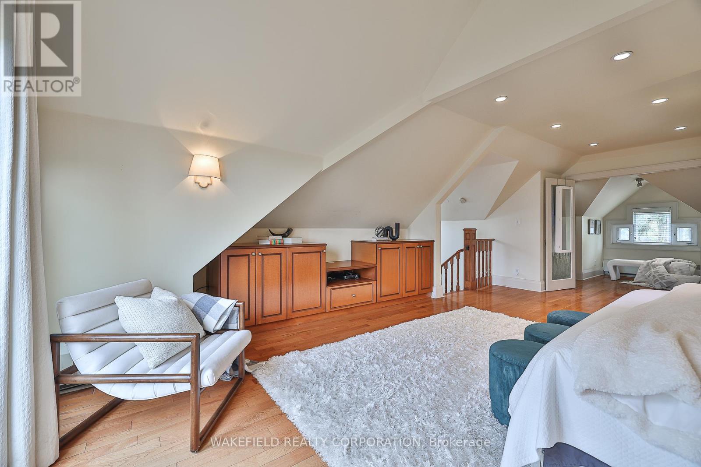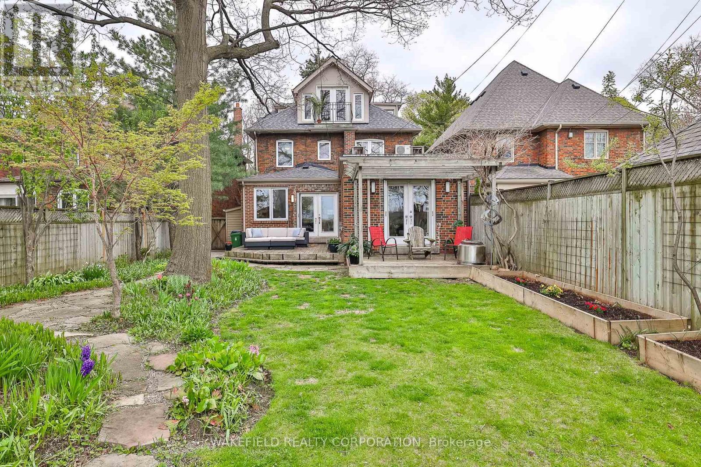6 卧室
5 浴室
3000 - 3500 sqft
Wall Unit
Hot Water Radiator Heat
$3,250,000
Located in the heart of the desirable Hillcrest neighbourhood and situated on the crest of the hill with sweeping sky and city views. This spacious family home features a generous main floor with a bright living room, formal wood panelled dining, sun filled kitchen and breakfast room and a family room that overlooks a beautifully planted garden. The large primary bedroom suite at treetop level has a vaulted ceiling, Juliette balcony with fabulous views, ensuite 4-piece bathroom and walk-in closet. The second floor includes four additional bedrooms and two bathrooms. Located just a two minute walk from the popular Hillcrest Park with its splash pool, playground, tennis and volley ball courts, open green space and dog park - this home is perfecty positioned for active families. Enjoy the vibrant local culture with St Clair's eclectic mix of restaurants, bakeries and coffee shops just up the street. Shopping is easy with major grocers and Fiesta Farms nearby and the weekly Farmer's market at the Wychwood barns is always fun. Convenient public transportation is nearby with access to two subway lines, buses and the street car - all an easy walk from the neighbourhood . Private drive and parking for two cars. (id:43681)
房源概要
|
MLS® Number
|
C12125349 |
|
房源类型
|
民宅 |
|
社区名字
|
Wychwood |
|
总车位
|
2 |
详 情
|
浴室
|
5 |
|
地上卧房
|
5 |
|
地下卧室
|
1 |
|
总卧房
|
6 |
|
家电类
|
Water Heater, All |
|
地下室进展
|
部分完成 |
|
地下室类型
|
N/a (partially Finished) |
|
施工种类
|
独立屋 |
|
空调
|
Wall Unit |
|
外墙
|
砖 |
|
Flooring Type
|
Hardwood |
|
地基类型
|
Unknown |
|
客人卫生间(不包含洗浴)
|
1 |
|
供暖方式
|
天然气 |
|
供暖类型
|
Hot Water Radiator Heat |
|
储存空间
|
3 |
|
内部尺寸
|
3000 - 3500 Sqft |
|
类型
|
独立屋 |
|
设备间
|
市政供水 |
车 位
土地
|
英亩数
|
无 |
|
污水道
|
Sanitary Sewer |
|
土地深度
|
138 Ft |
|
土地宽度
|
36 Ft |
|
不规则大小
|
36 X 138 Ft ; Irreg. As Per Survey |
房 间
| 楼 层 |
类 型 |
长 度 |
宽 度 |
面 积 |
|
二楼 |
第二卧房 |
4.75 m |
3.73 m |
4.75 m x 3.73 m |
|
二楼 |
第三卧房 |
4.09 m |
3.4 m |
4.09 m x 3.4 m |
|
二楼 |
Bedroom 4 |
3.71 m |
2.39 m |
3.71 m x 2.39 m |
|
二楼 |
Bedroom 5 |
3.66 m |
3.1 m |
3.66 m x 3.1 m |
|
三楼 |
其它 |
5.21 m |
295 m |
5.21 m x 295 m |
|
三楼 |
主卧 |
5.18 m |
4.65 m |
5.18 m x 4.65 m |
|
地下室 |
娱乐,游戏房 |
7.19 m |
5.54 m |
7.19 m x 5.54 m |
|
地下室 |
卧室 |
3.05 m |
2.31 m |
3.05 m x 2.31 m |
|
一楼 |
客厅 |
6.48 m |
4.65 m |
6.48 m x 4.65 m |
|
一楼 |
餐厅 |
4.44 m |
4.29 m |
4.44 m x 4.29 m |
|
一楼 |
厨房 |
5.21 m |
2.92 m |
5.21 m x 2.92 m |
|
一楼 |
Eating Area |
4.47 m |
2.11 m |
4.47 m x 2.11 m |
|
一楼 |
家庭房 |
6.93 m |
3.33 m |
6.93 m x 3.33 m |
https://www.realtor.ca/real-estate/28262192/31-hillcrest-drive-toronto-wychwood-wychwood


