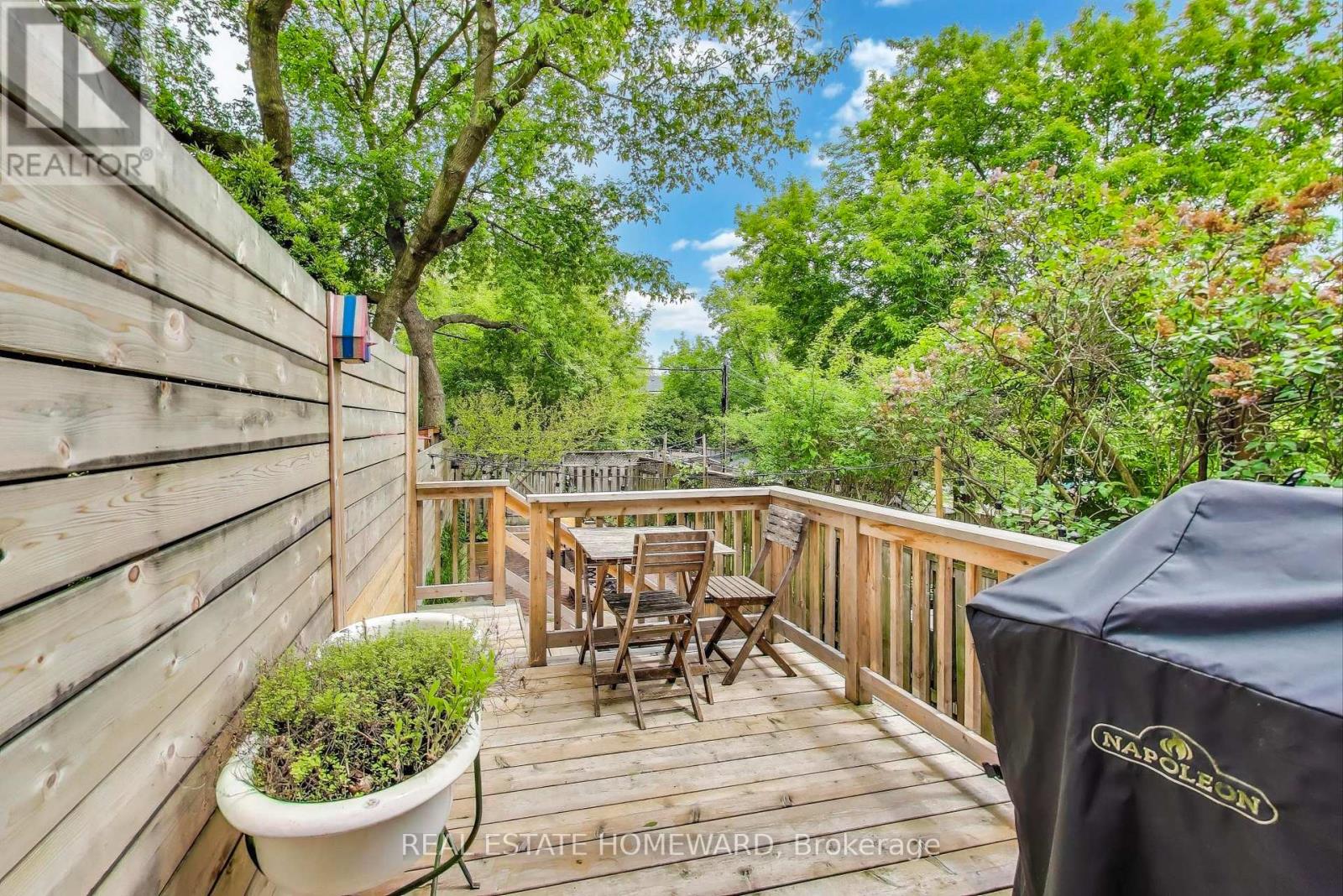3 卧室
2 浴室
700 - 1100 sqft
中央空调
风热取暖
$1,250,000
Welcome to 31 Glenmore Road a proper family home in the heart of the Upper Beaches. Set on a quiet, tree-lined street in one of the neighborhood's most family-friendly pockets, this beautifully renovated house is full of warmth, charm, and just the right touch of "WOW." The open main floor boasts hardwood floors, exposed brick, and a true chef's kitchen. It features GE Café appliances, butcher block counters, and a massive window perfect for keeping an eye on backyard shenanigans while you cook dinner. Upstairs, the primary bedroom offers a hidden walk-in closet because who doesn't love a good secret? Downstairs is built for real life, with a family room , full bath, and abundant storage. A convenient mudroom leads straight out to the garden, making it an ideal setup for a potential in-law suite. Outside, discover your urban oasis : a secure new cedar deck and a beautiful reclaimed brick herringbone patio. It's perfect for BBQs, birthday parties, or a quiet glass of wine after the kids are finally in bed. This backyard haven also offers direct access to a newly redesigned carport. You're in the highly sought-after Bowmore PS catchment , close to the TTC, various parks, and just a 15-minute walk to the beach. This is more than just a houseit's the kind of home where memories are made. (id:43681)
房源概要
|
MLS® Number
|
E12185007 |
|
房源类型
|
民宅 |
|
社区名字
|
Woodbine Corridor |
|
总车位
|
1 |
详 情
|
浴室
|
2 |
|
地上卧房
|
3 |
|
总卧房
|
3 |
|
Age
|
51 To 99 Years |
|
家电类
|
洗碗机, 烘干机, 炉子, 洗衣机, 窗帘, 冰箱 |
|
地下室进展
|
已装修 |
|
地下室类型
|
全完工 |
|
施工种类
|
Semi-detached |
|
空调
|
中央空调 |
|
外墙
|
乙烯基壁板, 砖 |
|
地基类型
|
水泥 |
|
供暖方式
|
天然气 |
|
供暖类型
|
压力热风 |
|
储存空间
|
2 |
|
内部尺寸
|
700 - 1100 Sqft |
|
类型
|
独立屋 |
|
设备间
|
市政供水 |
车 位
土地
|
英亩数
|
无 |
|
污水道
|
Sanitary Sewer |
|
土地深度
|
91 Ft |
|
土地宽度
|
16 Ft ,1 In |
|
不规则大小
|
16.1 X 91 Ft |
房 间
| 楼 层 |
类 型 |
长 度 |
宽 度 |
面 积 |
|
二楼 |
主卧 |
4.05 m |
3.69 m |
4.05 m x 3.69 m |
|
二楼 |
第二卧房 |
4.05 m |
2.52 m |
4.05 m x 2.52 m |
|
二楼 |
第三卧房 |
2.46 m |
1.96 m |
2.46 m x 1.96 m |
|
二楼 |
浴室 |
2.43 m |
1.78 m |
2.43 m x 1.78 m |
|
Lower Level |
家庭房 |
3.72 m |
6.92 m |
3.72 m x 6.92 m |
|
Lower Level |
浴室 |
1.51 m |
2.22 m |
1.51 m x 2.22 m |
|
Lower Level |
Mud Room |
3.64 m |
2.27 m |
3.64 m x 2.27 m |
|
一楼 |
客厅 |
2.86 m |
4.57 m |
2.86 m x 4.57 m |
|
一楼 |
餐厅 |
3.03 m |
2.38 m |
3.03 m x 2.38 m |
|
一楼 |
厨房 |
3.9 m |
3.94 m |
3.9 m x 3.94 m |
https://www.realtor.ca/real-estate/28392384/31-glenmore-road-toronto-woodbine-corridor-woodbine-corridor




































