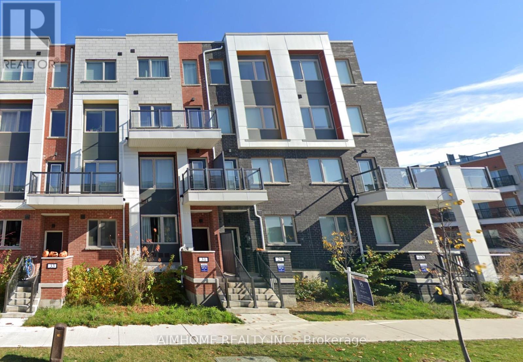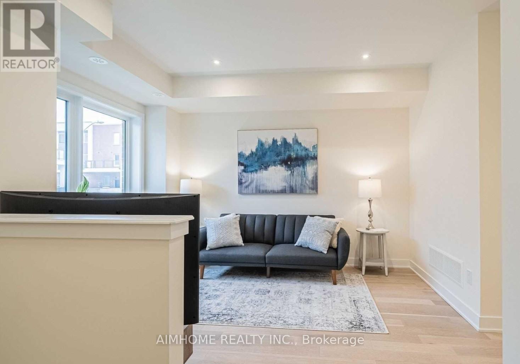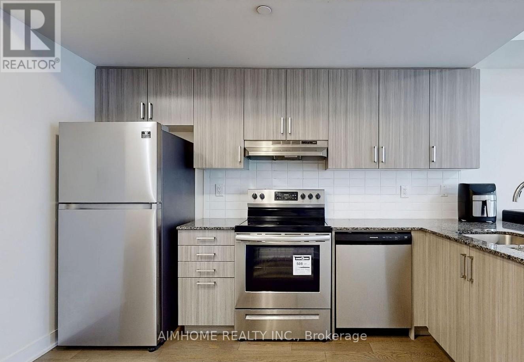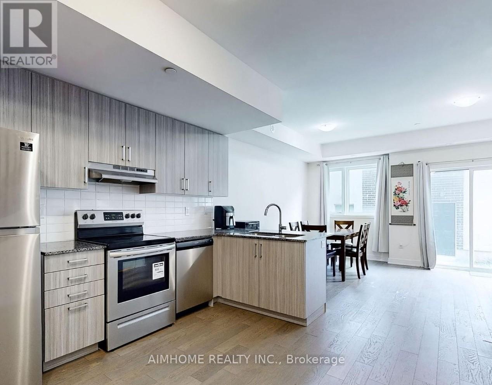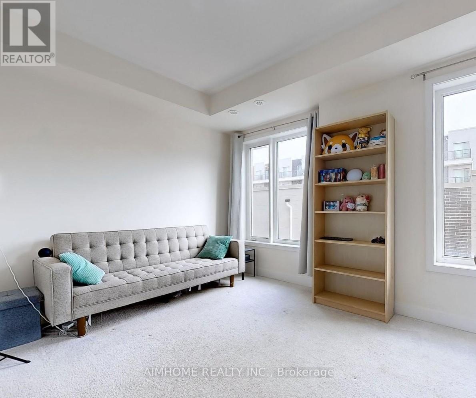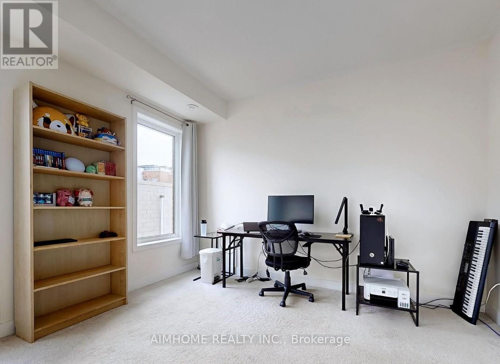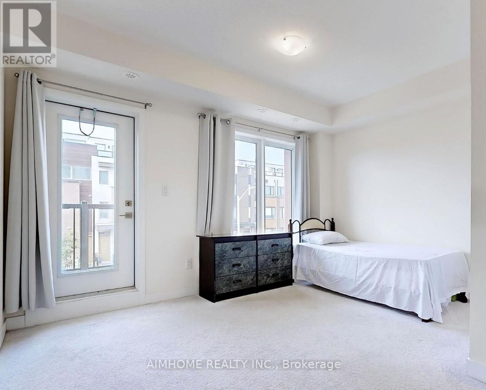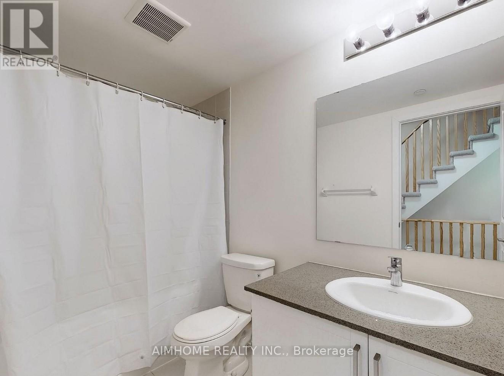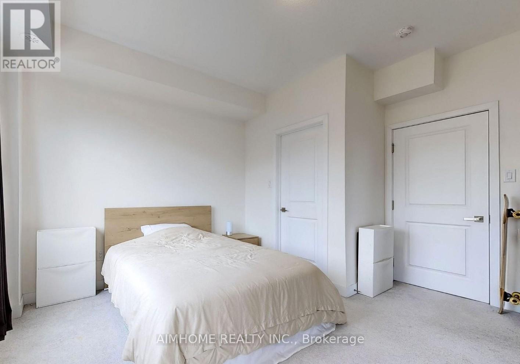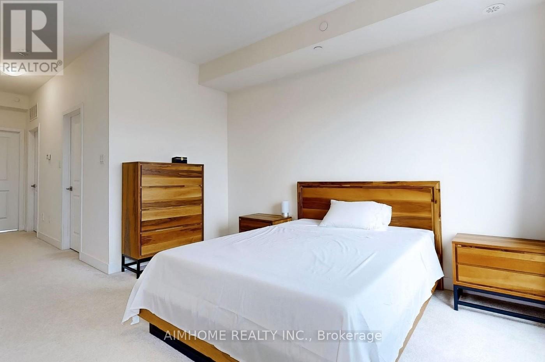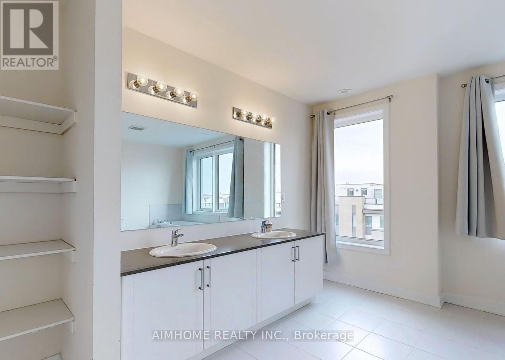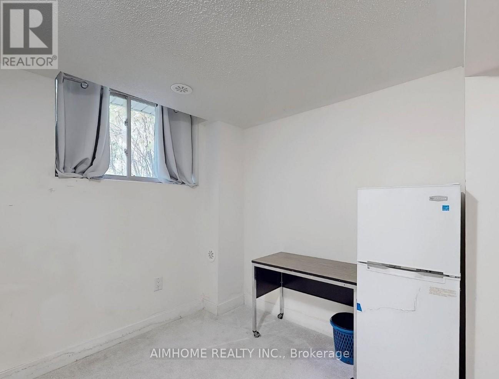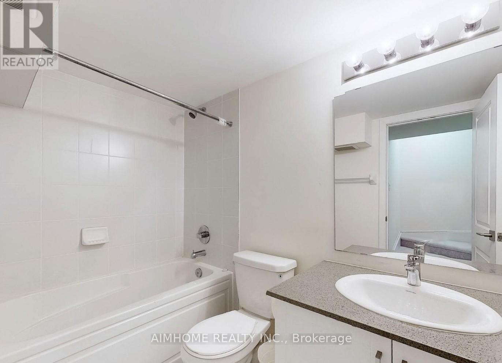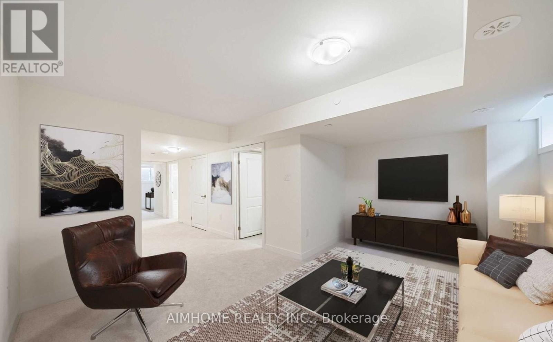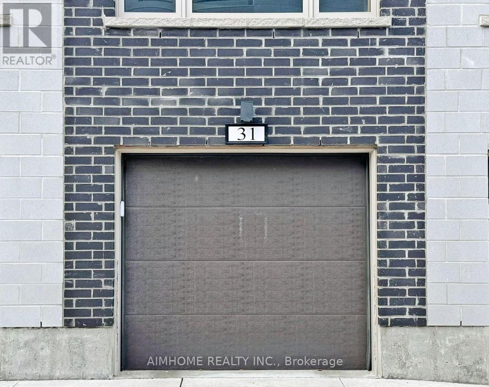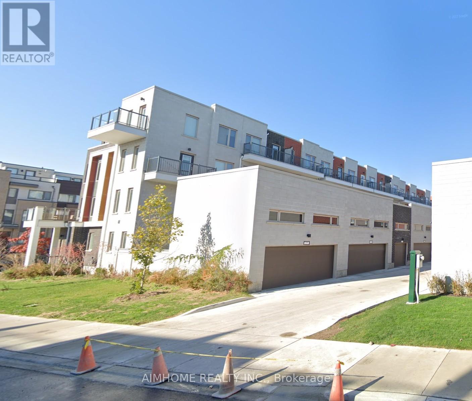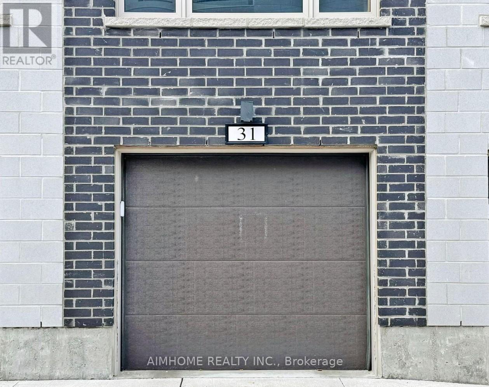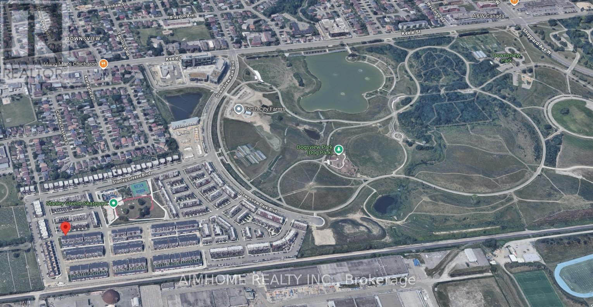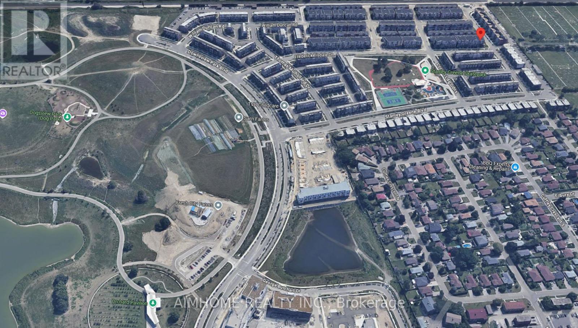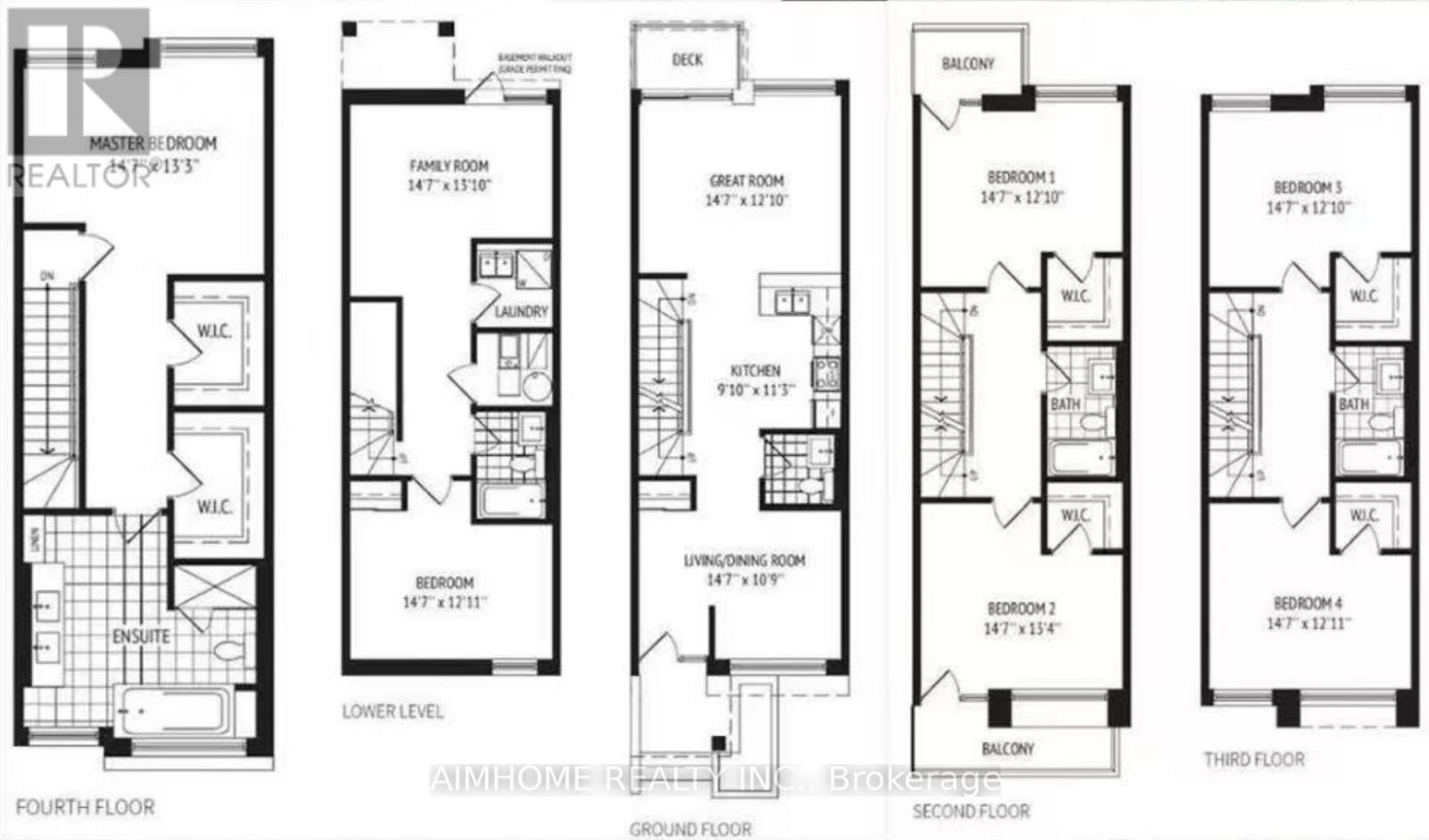6 卧室
5 浴室
3000 - 3500 sqft
中央空调
风热取暖
$1,150,000管理费,Parcel of Tied Land
$145 每月
Modern Designed Townhouse In peaceful and beautiful Downsview Park community! Close to Public Transit, York U, Shopping center, Community center, etc. Estimated Over 3100sqft in total, 9 feet ceiling on every floor; this 5+1 bedrooms and 5 bathrooms make it to be a great property for investment or as primary residency. (id:43681)
房源概要
|
MLS® Number
|
W12208567 |
|
房源类型
|
民宅 |
|
社区名字
|
Downsview-Roding-CFB |
|
特征
|
Lane |
|
总车位
|
1 |
详 情
|
浴室
|
5 |
|
地上卧房
|
5 |
|
地下卧室
|
1 |
|
总卧房
|
6 |
|
Age
|
0 To 5 Years |
|
家电类
|
Water Heater, Garage Door Opener Remote(s), 洗碗机, 烘干机, Hood 电扇, 炉子, 洗衣机, 窗帘, 冰箱 |
|
地下室进展
|
已装修 |
|
地下室类型
|
N/a (finished) |
|
施工种类
|
附加的 |
|
空调
|
中央空调 |
|
外墙
|
砖 |
|
Flooring Type
|
Hardwood, Carpeted |
|
地基类型
|
Unknown |
|
客人卫生间(不包含洗浴)
|
1 |
|
供暖方式
|
天然气 |
|
供暖类型
|
压力热风 |
|
储存空间
|
3 |
|
内部尺寸
|
3000 - 3500 Sqft |
|
类型
|
联排别墅 |
|
设备间
|
市政供水 |
车 位
土地
|
英亩数
|
无 |
|
污水道
|
Sanitary Sewer |
|
土地深度
|
97 Ft ,4 In |
|
土地宽度
|
14 Ft ,9 In |
|
不规则大小
|
14.8 X 97.4 Ft |
|
规划描述
|
Freehold With Polt |
房 间
| 楼 层 |
类 型 |
长 度 |
宽 度 |
面 积 |
|
二楼 |
卧室 |
4.45 m |
3.91 m |
4.45 m x 3.91 m |
|
二楼 |
第二卧房 |
4.45 m |
4.06 m |
4.45 m x 4.06 m |
|
三楼 |
第三卧房 |
4.45 m |
3.91 m |
4.45 m x 3.91 m |
|
三楼 |
Bedroom 4 |
4.45 m |
3.92 m |
4.45 m x 3.92 m |
|
地下室 |
卧室 |
4.14 m |
3.2 m |
4.14 m x 3.2 m |
|
地下室 |
娱乐,游戏房 |
4.14 m |
3.2 m |
4.14 m x 3.2 m |
|
Upper Level |
主卧 |
4.45 m |
4.14 m |
4.45 m x 4.14 m |
|
一楼 |
客厅 |
4.48 m |
3.32 m |
4.48 m x 3.32 m |
|
一楼 |
厨房 |
3.43 m |
3.14 m |
3.43 m x 3.14 m |
|
一楼 |
大型活动室 |
4.45 m |
3.91 m |
4.45 m x 3.91 m |
设备间
https://www.realtor.ca/real-estate/28442875/31-frederick-tisdale-drive-toronto-downsview-roding-cfb-downsview-roding-cfb


