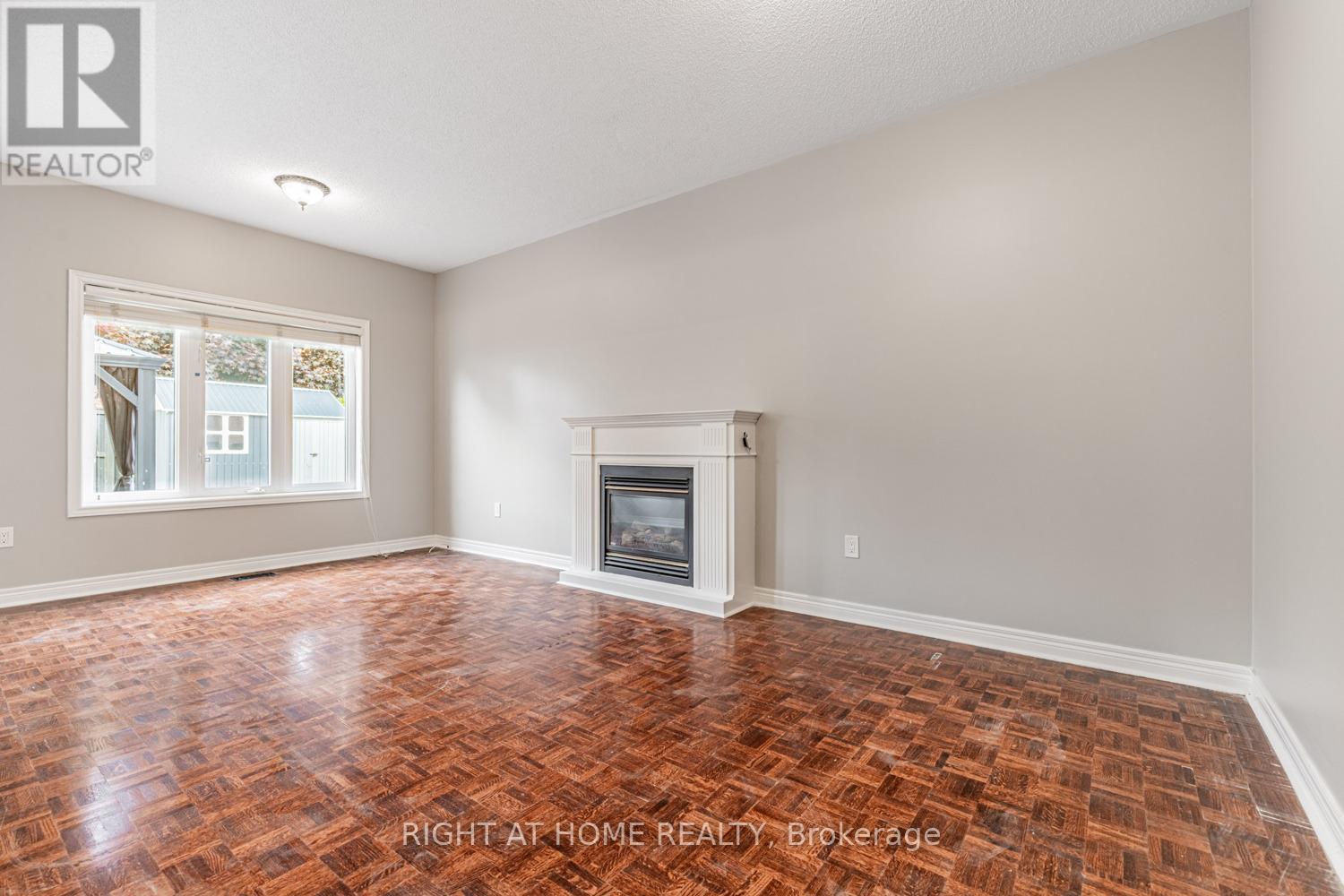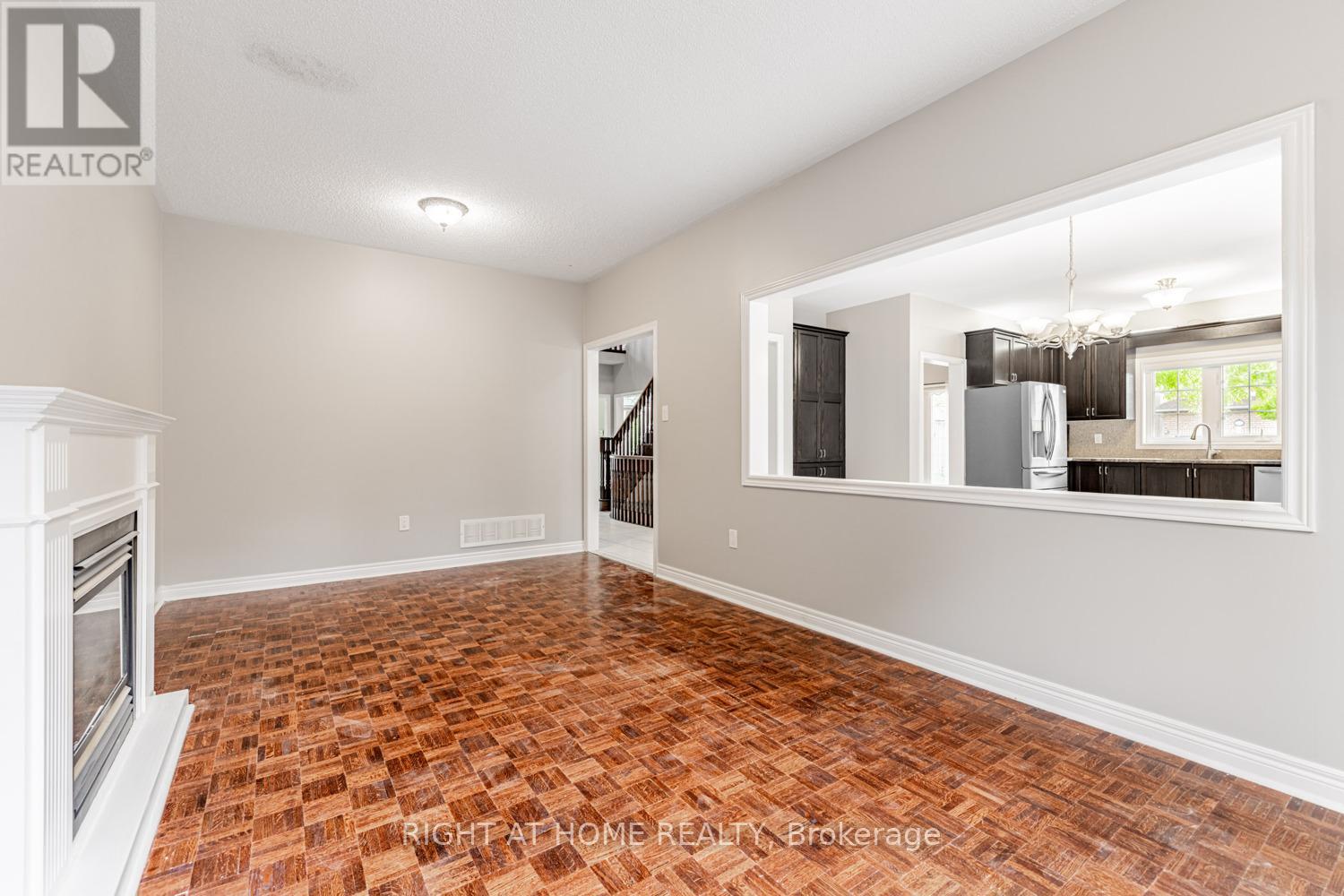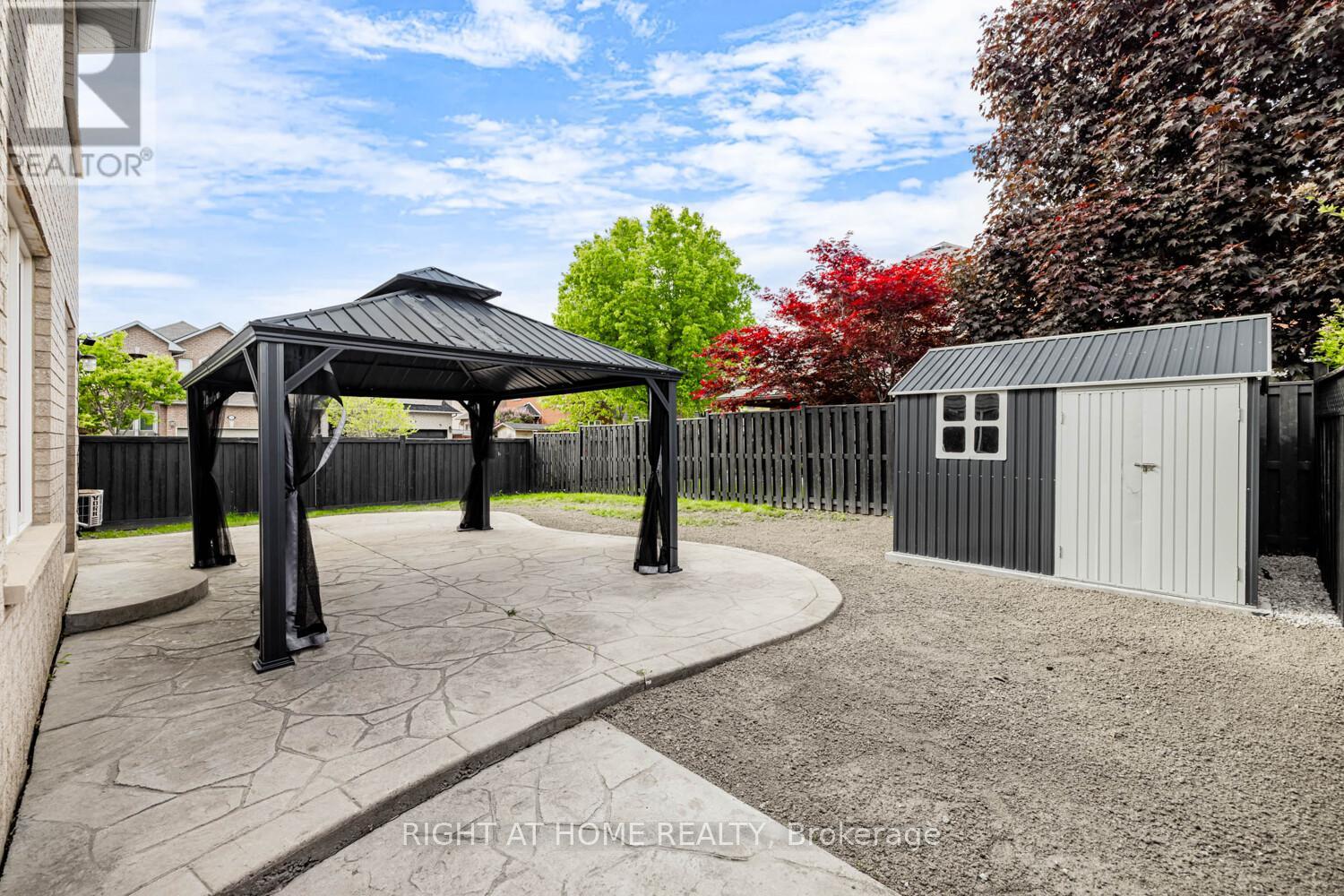5 卧室
4 浴室
2500 - 3000 sqft
中央空调
风热取暖
$5,250 Monthly
Welcome to your next home in the prestigious Sonoma Heights community! This impressive 4,300 sq ft corner property is nestled in an exclusive enclave on a quiet dead-end cul-de-sac. Inside, enjoy 9 ft ceilings, generously sized principal rooms, and a bright, open-concept kitchen with granite countertops and stainless steel appliances. The sun-filled layout features abundant windows throughout, creating a warm and inviting atmosphere. The spacious finished basement includes a full kitchen, large rec room, 3-piece bath, a bedroom, and a private entrance perfect for extended family or guest accommodations. A stamped concrete driveway (no sidewalk) provides ample parking, while the beautifully landscaped yard with mature trees offers a private and peaceful outdoor retreat.Live in a prime location just steps from top-rated schools, parks, soccer fields, a community centre, and everyday essentials like grocery stores. Surrounded by lush parks and forested trails, this home offers convenient access to Hwy 400, Hwy 407, and the new Cortellucci Vaughan Hospital. You're also just minutes from Kleinburg Village, known for its boutique shops, charming cafés, and fine dining. Move-in ready and ideally located in one of Vaughans most vibrant and family-friendly neighborhoods, this home is the perfect blend of comfort, nature, and lifestyle. (id:43681)
房源概要
|
MLS® Number
|
N12184116 |
|
房源类型
|
民宅 |
|
社区名字
|
Sonoma Heights |
|
特征
|
亲戚套间 |
|
总车位
|
6 |
|
结构
|
Patio(s) |
详 情
|
浴室
|
4 |
|
地上卧房
|
4 |
|
地下卧室
|
1 |
|
总卧房
|
5 |
|
家电类
|
Garage Door Opener Remote(s), Central Vacuum, Range, Garage Door Opener, 窗帘 |
|
地下室进展
|
已装修 |
|
地下室功能
|
Separate Entrance |
|
地下室类型
|
N/a (finished) |
|
施工种类
|
独立屋 |
|
空调
|
中央空调 |
|
外墙
|
砖 Facing, 石 |
|
地基类型
|
混凝土 |
|
客人卫生间(不包含洗浴)
|
1 |
|
供暖方式
|
天然气 |
|
供暖类型
|
压力热风 |
|
储存空间
|
2 |
|
内部尺寸
|
2500 - 3000 Sqft |
|
类型
|
独立屋 |
|
设备间
|
市政供水 |
车 位
土地
房 间
| 楼 层 |
类 型 |
长 度 |
宽 度 |
面 积 |
|
二楼 |
主卧 |
6.32 m |
4.27 m |
6.32 m x 4.27 m |
|
二楼 |
第二卧房 |
3.49 m |
3.56 m |
3.49 m x 3.56 m |
|
二楼 |
第三卧房 |
3.89 m |
4.88 m |
3.89 m x 4.88 m |
|
二楼 |
Bedroom 4 |
4.45 m |
5.56 m |
4.45 m x 5.56 m |
|
地下室 |
卧室 |
2.72 m |
2.87 m |
2.72 m x 2.87 m |
|
地下室 |
娱乐,游戏房 |
6.02 m |
9.19 m |
6.02 m x 9.19 m |
|
地下室 |
厨房 |
3.2 m |
4.52 m |
3.2 m x 4.52 m |
|
一楼 |
客厅 |
3.84 m |
4.93 m |
3.84 m x 4.93 m |
|
一楼 |
餐厅 |
3.88 m |
4.27 m |
3.88 m x 4.27 m |
|
一楼 |
厨房 |
2.82 m |
3.53 m |
2.82 m x 3.53 m |
|
一楼 |
Eating Area |
3.28 m |
5.38 m |
3.28 m x 5.38 m |
|
一楼 |
家庭房 |
3.28 m |
5.92 m |
3.28 m x 5.92 m |
设备间
https://www.realtor.ca/real-estate/28390630/31-blue-diamond-terrace-vaughan-sonoma-heights-sonoma-heights














































