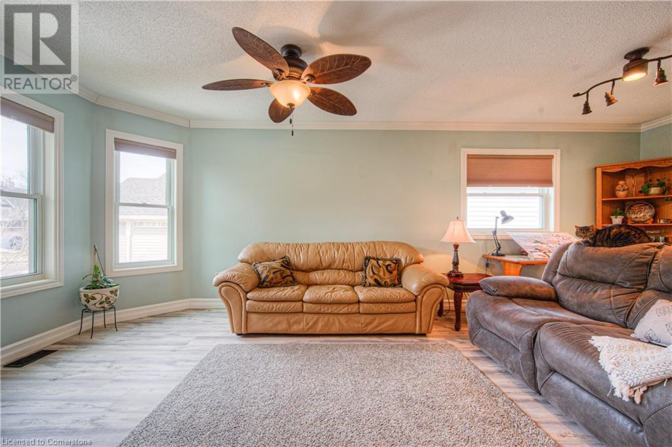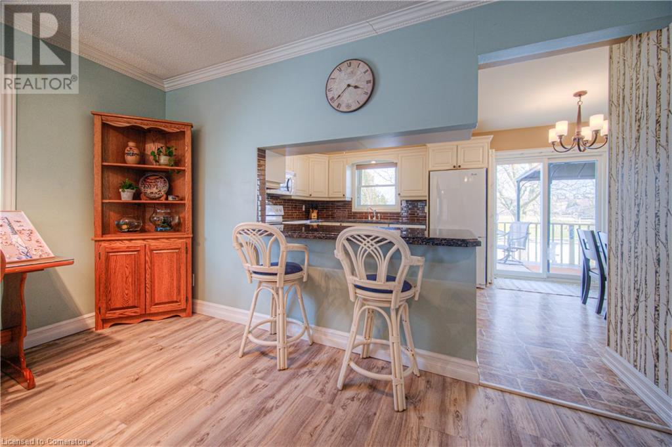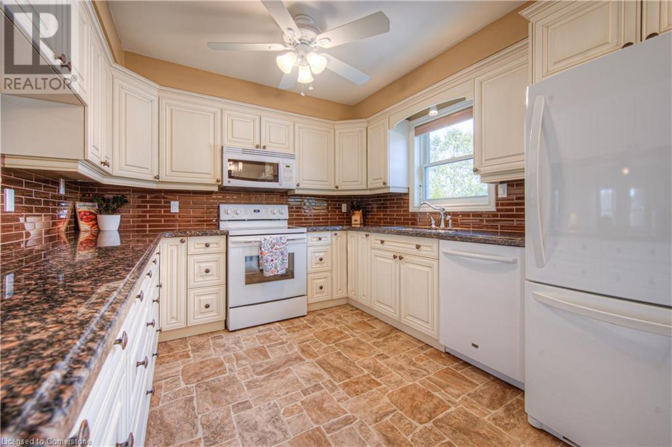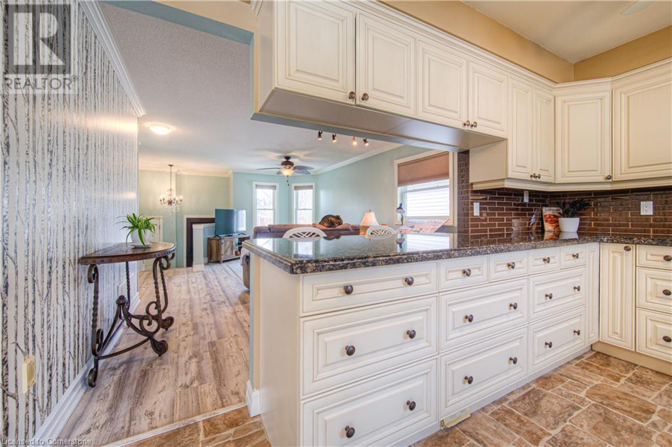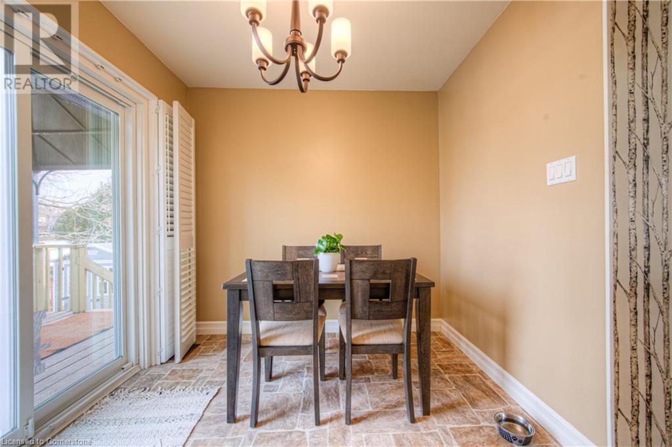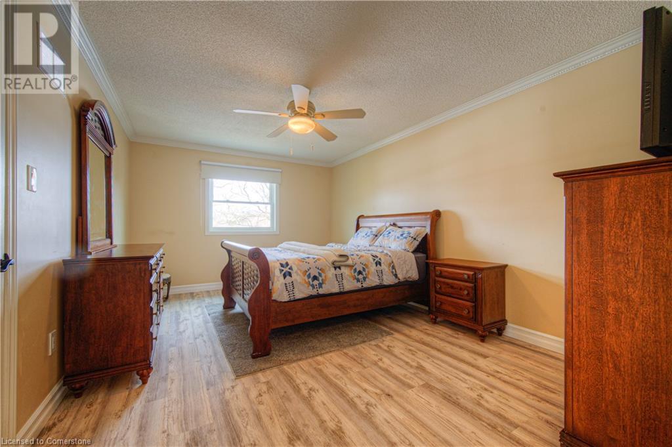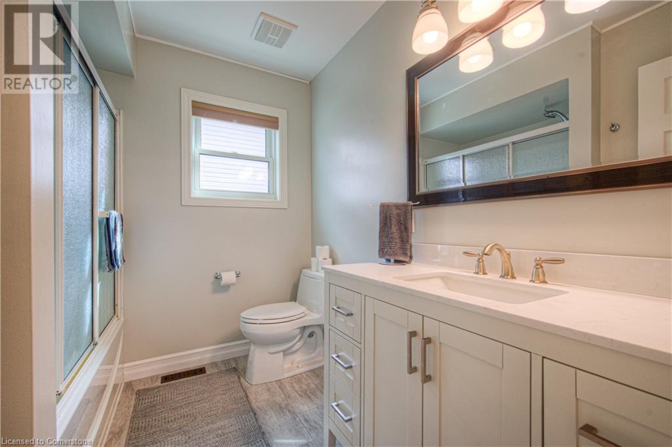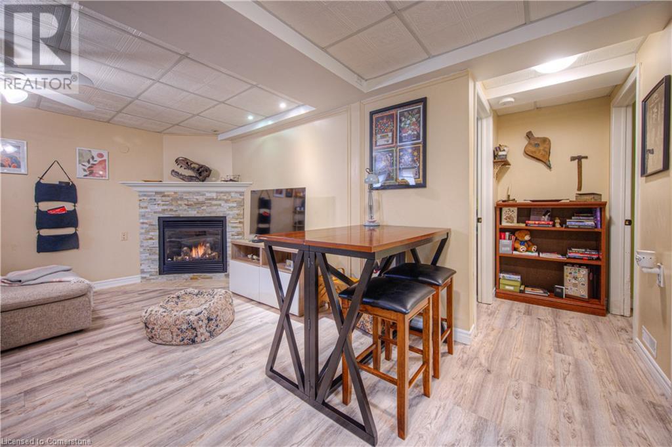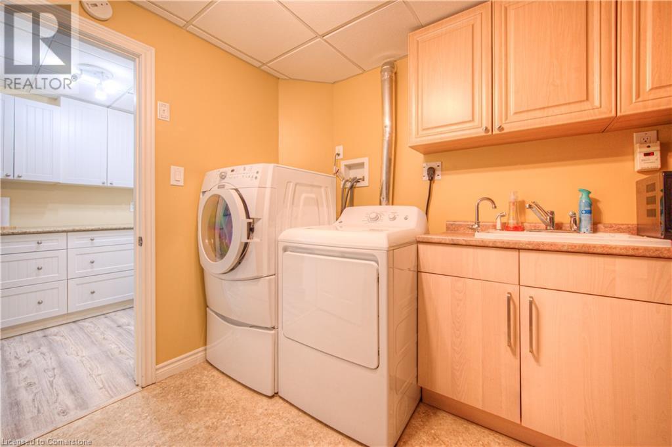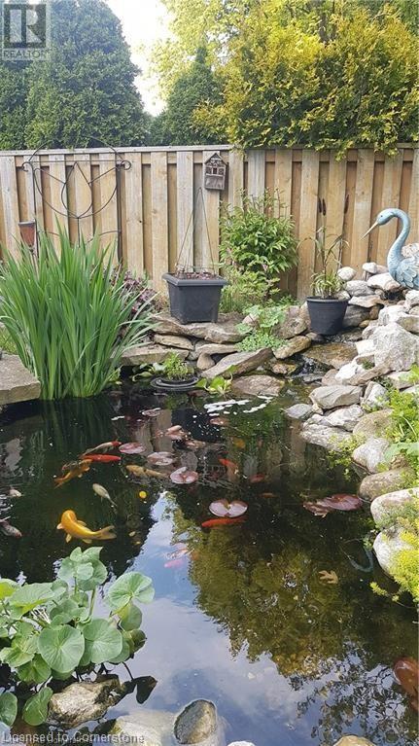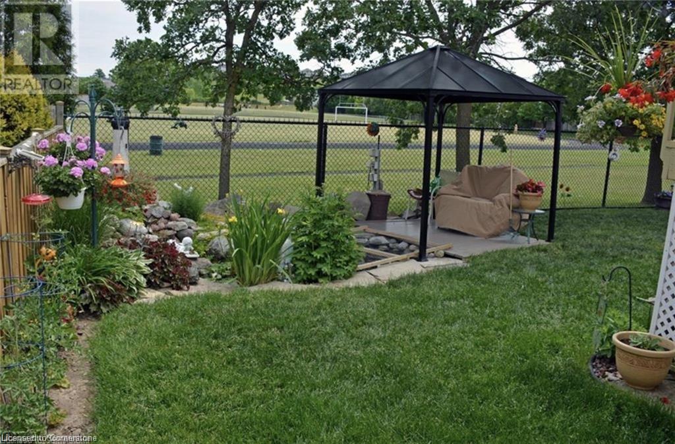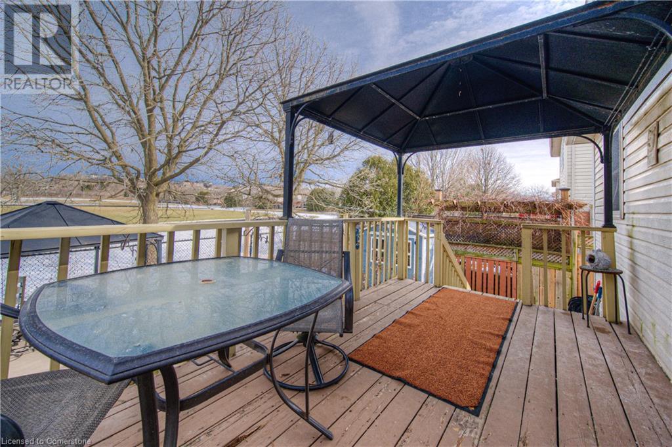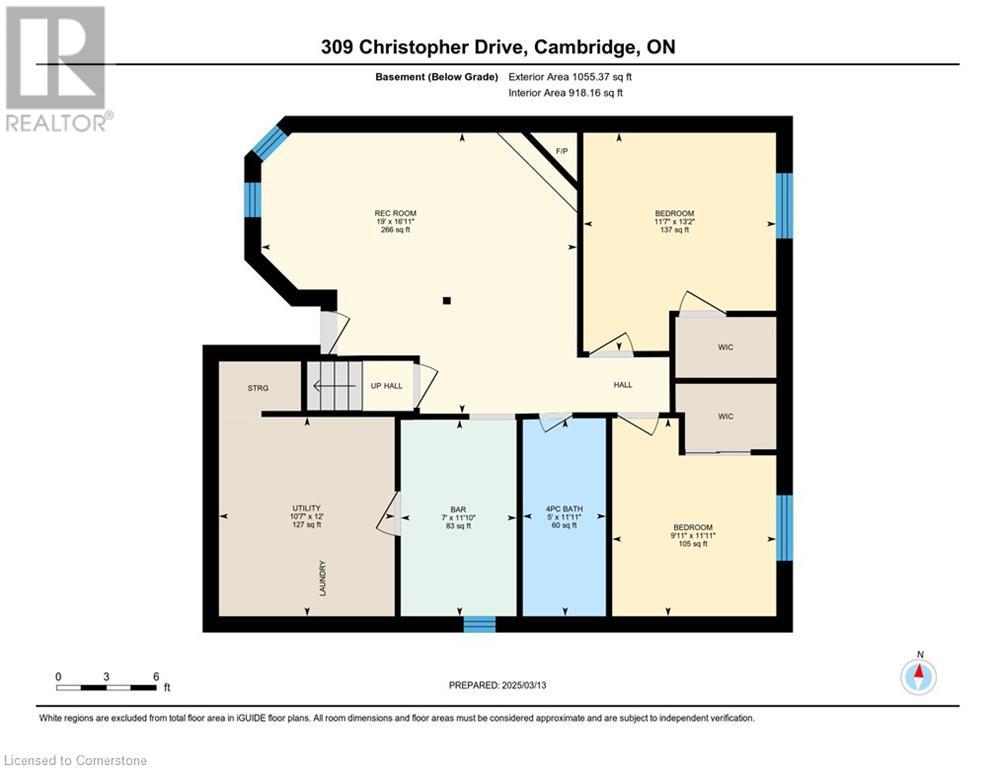4 卧室
2 浴室
2190 sqft
Raised 平房
中央空调
风热取暖
$699,900
PRICED TO SELL. BUNGALOW WITH DOUBLE CAR GARAGE, IN-LAW SUITE AND NO REAR NEIGHBOURS. This charming 4-bedroom (2+2) raised bungalow in East Galt, is perfect for downsizers or growing families. The carpet-free main level has an open-concept layout with a stylish kitchen featuring granite countertops and a handy breakfast bar. Downstairs, the in-law suite adds flexibility with two bedrooms, a separate living space, and plenty of privacy for guests or extended family. Step outside to a peaceful, low-maintenance backyard with a koi pond. Flooring (2023), Garage Door (2023), Driveway (2022), Windows & Doors (2017), Furnace (2016), Granite Counter Tops (2014), Roof and Eaves(2013). Great location, just 10 minutes from Highway 401, close to schools, shopping, and Cambridge Memorial Hospital, with the vibrant Gaslight District and scenic Grand River just minutes away. Book your showing today. (id:43681)
房源概要
|
MLS® Number
|
40737658 |
|
房源类型
|
民宅 |
|
附近的便利设施
|
公园, 礼拜场所, 游乐场, 公共交通, 学校, 购物 |
|
设备类型
|
Rental Water Softener, 热水器 |
|
特征
|
亲戚套间 |
|
总车位
|
4 |
|
租赁设备类型
|
Rental Water Softener, 热水器 |
|
结构
|
棚 |
详 情
|
浴室
|
2 |
|
地上卧房
|
2 |
|
地下卧室
|
2 |
|
总卧房
|
4 |
|
家电类
|
洗碗机, 烘干机, 微波炉, 冰箱, 炉子, Water Softener, 洗衣机, Garage Door Opener |
|
建筑风格
|
Raised Bungalow |
|
地下室进展
|
已装修 |
|
地下室类型
|
全完工 |
|
施工种类
|
独立屋 |
|
空调
|
中央空调 |
|
外墙
|
乙烯基壁板 |
|
地基类型
|
混凝土浇筑 |
|
供暖方式
|
天然气 |
|
供暖类型
|
压力热风 |
|
储存空间
|
1 |
|
内部尺寸
|
2190 Sqft |
|
类型
|
独立屋 |
|
设备间
|
市政供水 |
车 位
土地
|
英亩数
|
无 |
|
土地便利设施
|
公园, 宗教场所, 游乐场, 公共交通, 学校, 购物 |
|
污水道
|
城市污水处理系统 |
|
土地深度
|
105 Ft |
|
土地宽度
|
40 Ft |
|
规划描述
|
R5 |
房 间
| 楼 层 |
类 型 |
长 度 |
宽 度 |
面 积 |
|
地下室 |
设备间 |
|
|
12'0'' x 10'7'' |
|
地下室 |
娱乐室 |
|
|
16'11'' x 19'0'' |
|
地下室 |
卧室 |
|
|
11'11'' x 9'11'' |
|
地下室 |
卧室 |
|
|
13'2'' x 11'7'' |
|
地下室 |
其它 |
|
|
11'10'' x 7'0'' |
|
地下室 |
四件套浴室 |
|
|
Measurements not available |
|
一楼 |
主卧 |
|
|
11'4'' x 18'6'' |
|
一楼 |
客厅 |
|
|
14'0'' x 21'8'' |
|
一楼 |
厨房 |
|
|
11'1'' x 10'1'' |
|
一楼 |
门厅 |
|
|
9'8'' x 5'7'' |
|
一楼 |
餐厅 |
|
|
7'4'' x 10'3'' |
|
一楼 |
卧室 |
|
|
12'7'' x 11'0'' |
|
一楼 |
四件套浴室 |
|
|
Measurements not available |
https://www.realtor.ca/real-estate/28416867/309-christopher-drive-cambridge




