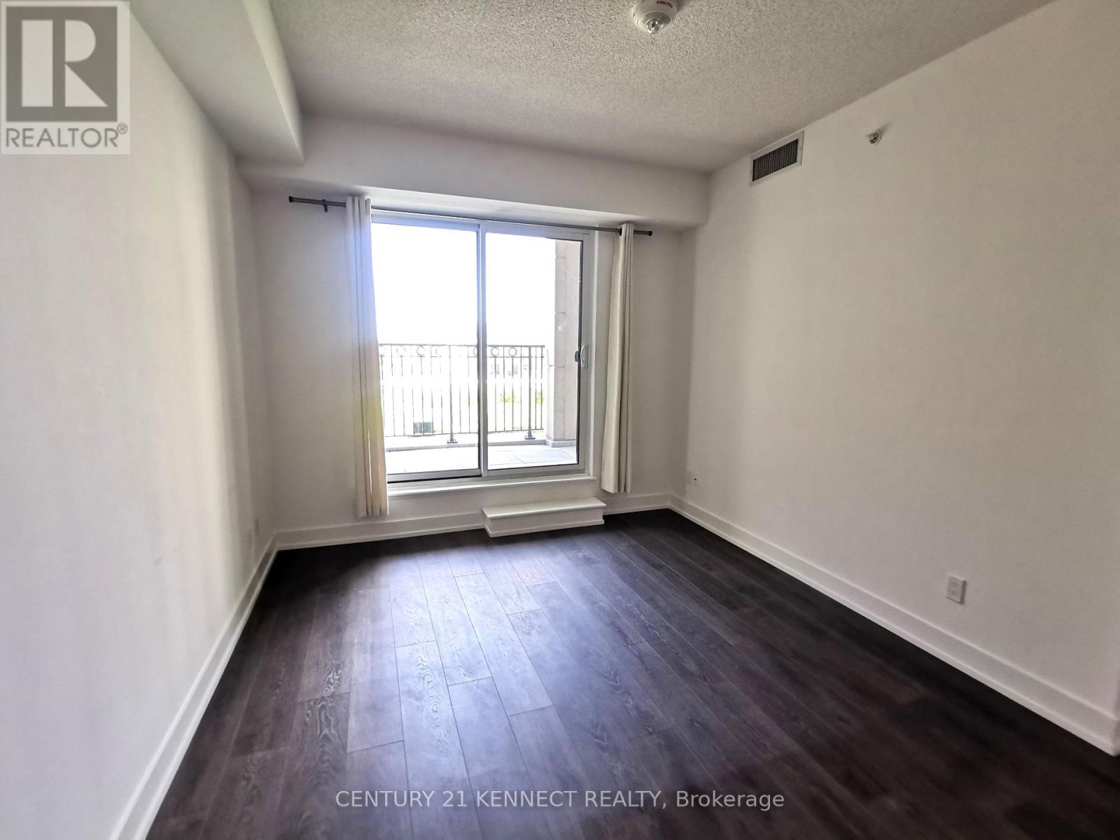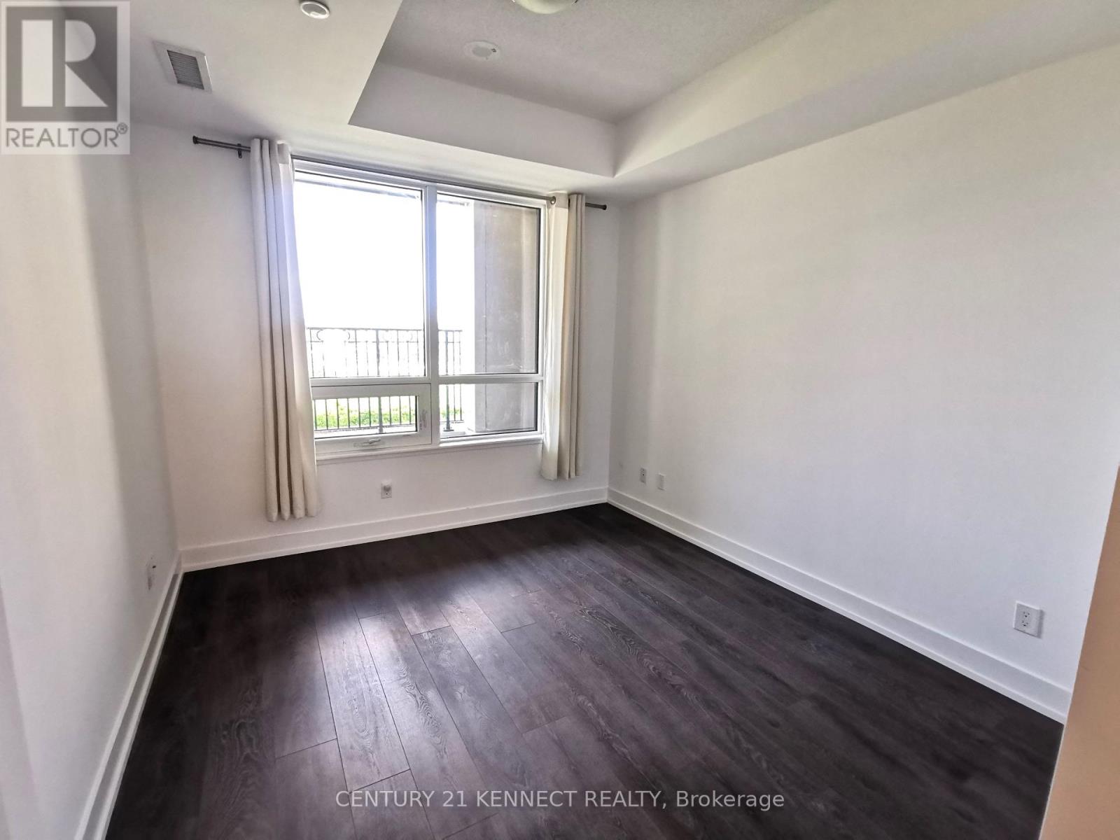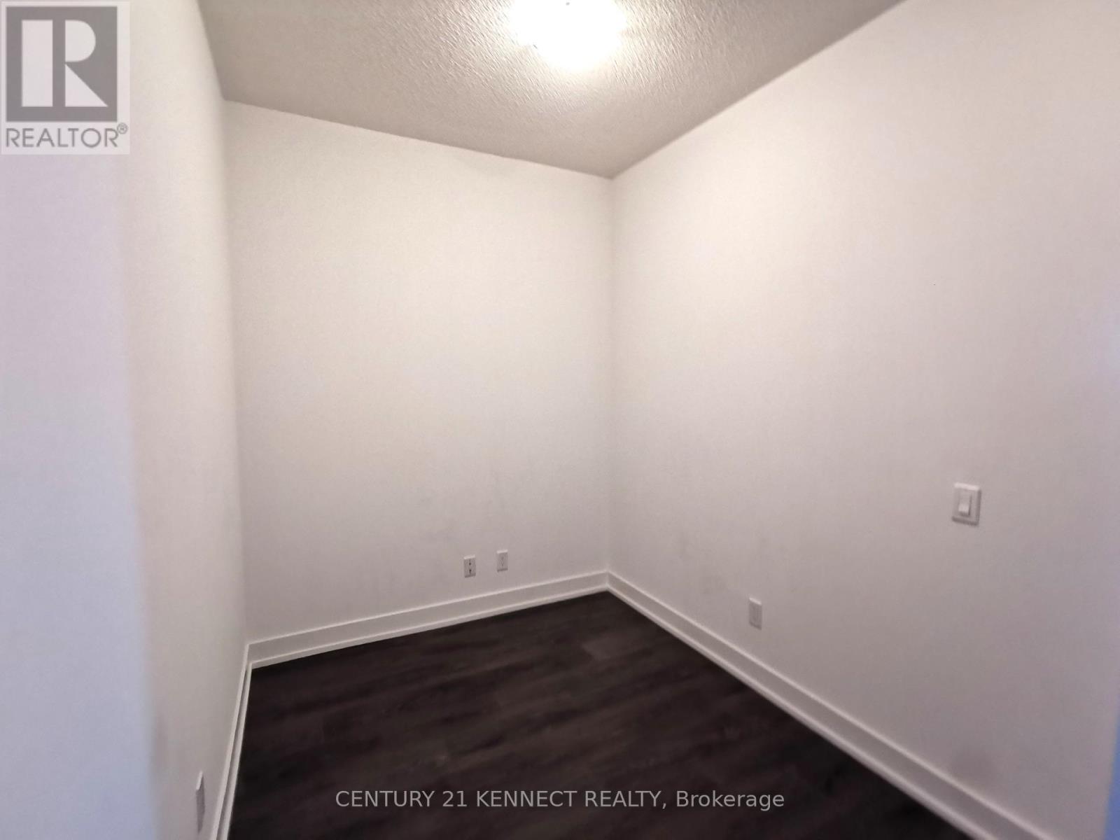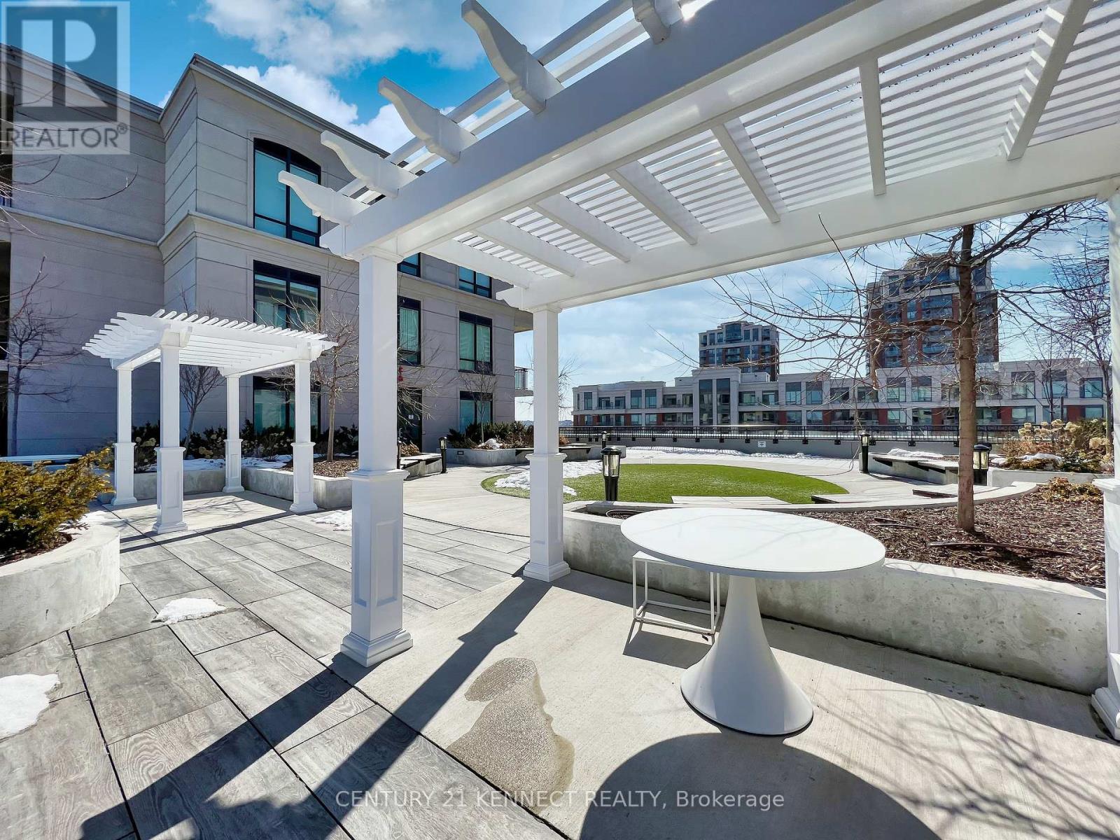2 卧室
2 浴室
600 - 699 sqft
Multi-Level
地下游泳池
中央空调
$2,650 Monthly
2 Full Bathrooms! High Demanded at one of Markham's most desirable communities! Newer Luxury and well maintained Unionville Gardens Condo on Hwy 7, Bright & Spacious Functional Layout, 1Br+Den W/2 Full Bathrooms, Shower & Tub Each. Large Den Could Be Used As 2nd Br, Or Office. All Quartz Countertop, Engineering Flooring Thru-Out. Modern Open Concept Kitchen, W/O Balcony with Scenicview. Mstr Ensuite. Enjoying the Great 5-Star Amenities Fitness centre, indoor pool, Hot & Cold Whirlpool Tubs, Scenic View Rooftop garden, party room, karaoke room, MahJong room, Ping pong lounge, yoga studio, Guest suites, and 24-hour concierge. Bus At Your Door Steps! Top ranking Unionville High School, York University, Seneca, Restaurants, Whole Food, LCBO, Several Grocery Stores, Banks are nearby, Minutes To Markham Downtown, Main St, & Plazas/Stores, Restaurants Along W/Hwy 7/404, 407. (id:43681)
房源概要
|
MLS® Number
|
N12207242 |
|
房源类型
|
民宅 |
|
社区名字
|
Unionville |
|
附近的便利设施
|
医院, 公园, 学校 |
|
社区特征
|
Pets Not Allowed |
|
特征
|
阳台, 无地毯, In Suite Laundry |
|
总车位
|
1 |
|
泳池类型
|
地下游泳池 |
|
View Type
|
View |
详 情
|
浴室
|
2 |
|
地上卧房
|
1 |
|
地下卧室
|
1 |
|
总卧房
|
2 |
|
Age
|
0 To 5 Years |
|
公寓设施
|
Security/concierge, 健身房, 宴会厅, Sauna, Storage - Locker |
|
家电类
|
洗碗机, 烘干机, 烤箱, 炉子, 洗衣机, 冰箱 |
|
建筑风格
|
Multi-level |
|
空调
|
中央空调 |
|
外墙
|
混凝土 |
|
Flooring Type
|
Laminate, Ceramic |
|
内部尺寸
|
600 - 699 Sqft |
|
类型
|
公寓 |
车 位
土地
房 间
| 楼 层 |
类 型 |
长 度 |
宽 度 |
面 积 |
|
一楼 |
客厅 |
5.8 m |
3.1 m |
5.8 m x 3.1 m |
|
一楼 |
餐厅 |
5.8 m |
3.1 m |
5.8 m x 3.1 m |
|
一楼 |
厨房 |
5.8 m |
3.1 m |
5.8 m x 3.1 m |
|
一楼 |
主卧 |
|
|
Measurements not available |
|
一楼 |
衣帽间 |
2.75 m |
2.1 m |
2.75 m x 2.1 m |
|
一楼 |
浴室 |
|
|
Measurements not available |
|
一楼 |
浴室 |
|
|
Measurements not available |
https://www.realtor.ca/real-estate/28440025/307w-268-buchanan-drive-markham-unionville-unionville



























