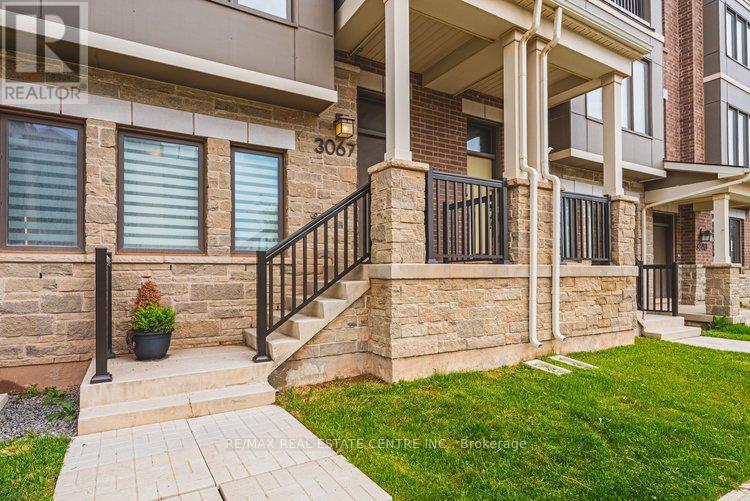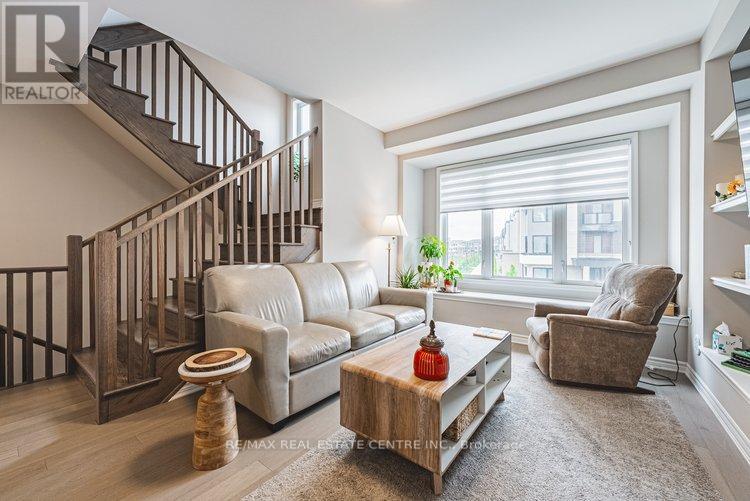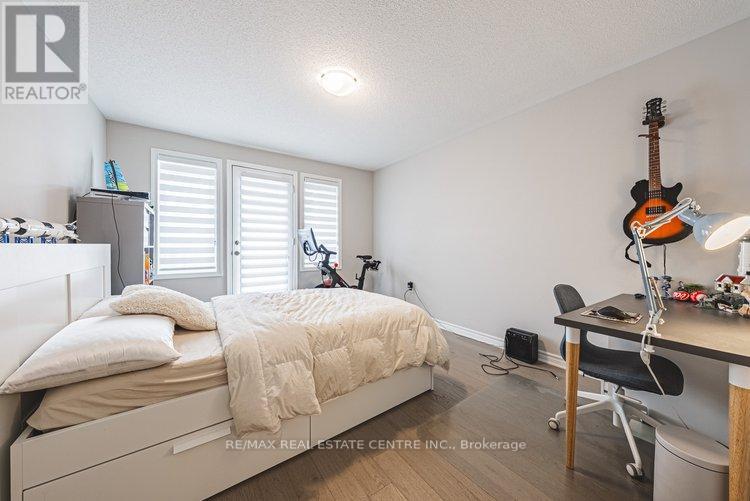4 卧室
4 浴室
2000 - 2500 sqft
壁炉
中央空调
风热取暖
$3,900 Monthly
Gorgeous Townhome In Joshua Meadows. Modern luxury executive three-storey freehold townhome with 4 Bedrooms and 3.5 Washrooms, 2 Car Garage.1 Bedroom on ground floor with private 3 PC washroom . Overlooking Pond with an obstructive view . Contemporary Design w/ Brick & Stone Front. Entrance with Covered Front Porch, 9' Ceiling on Main & Ground Floor with 8' Doors. Hardwood Floors throughout the house & Smooth Ceiling, Oak Staircase. Upgraded Kitchen Cabinet with Valance Lighting, Quartz Breakfast Countertop with Backsplash & S/S Appliances.The upgraded kitchen is a standout, with custom cabinetry, an island with a breakfast bar, quartz countertops, upgraded floors, stainless steel appliances with W/O to Deck for your summer entertainment.The primary bedroom boasts a luxurious 4-piece ensuite bathroom, complete with an extra-large shower. Roof Top Terrace. SmartThermostat & Water Softener. Steps to Pond, Mins Walk To Shopping Plaza & Public Transit, Close to Trail, Golf Course& Hwy403/407 .Brand new public school (JK - Grade 8) opening this September, and within close proximity to St. Cecilia Catholic Elementary School. Convenience of Starbucks, Shoppers Drug Mart, Canadian Tire, and additional shops and amenities .A fantastic layout and design!!! (id:43681)
房源概要
|
MLS® Number
|
W12183960 |
|
房源类型
|
民宅 |
|
社区名字
|
1010 - JM Joshua Meadows |
|
特征
|
In Suite Laundry |
|
总车位
|
2 |
|
View Type
|
View |
详 情
|
浴室
|
4 |
|
地上卧房
|
4 |
|
总卧房
|
4 |
|
Age
|
0 To 5 Years |
|
公寓设施
|
Fireplace(s) |
|
家电类
|
Water Softener, 窗帘 |
|
施工种类
|
附加的 |
|
空调
|
中央空调 |
|
外墙
|
砖, 石 |
|
壁炉
|
有 |
|
Fireplace Total
|
1 |
|
Flooring Type
|
Hardwood |
|
地基类型
|
混凝土浇筑 |
|
客人卫生间(不包含洗浴)
|
1 |
|
供暖方式
|
天然气 |
|
供暖类型
|
压力热风 |
|
储存空间
|
3 |
|
内部尺寸
|
2000 - 2500 Sqft |
|
类型
|
联排别墅 |
|
设备间
|
市政供水 |
车 位
土地
|
英亩数
|
无 |
|
污水道
|
Sanitary Sewer |
|
土地宽度
|
19 Ft ,10 In |
|
不规则大小
|
19.9 Ft |
|
地表水
|
湖泊/池塘 |
房 间
| 楼 层 |
类 型 |
长 度 |
宽 度 |
面 积 |
|
二楼 |
主卧 |
5.2 m |
3.1 m |
5.2 m x 3.1 m |
|
二楼 |
第二卧房 |
3.5 m |
2.6 m |
3.5 m x 2.6 m |
|
二楼 |
第三卧房 |
4.2 m |
3.15 m |
4.2 m x 3.15 m |
|
一楼 |
客厅 |
5.85 m |
4.7 m |
5.85 m x 4.7 m |
|
一楼 |
餐厅 |
5.85 m |
4.7 m |
5.85 m x 4.7 m |
|
一楼 |
厨房 |
4.6 m |
4.25 m |
4.6 m x 4.25 m |
|
一楼 |
Bedroom 4 |
4.3 m |
3.5 m |
4.3 m x 3.5 m |
https://www.realtor.ca/real-estate/28390391/3067-john-mckay-boulevard-oakville-jm-joshua-meadows-1010-jm-joshua-meadows





























