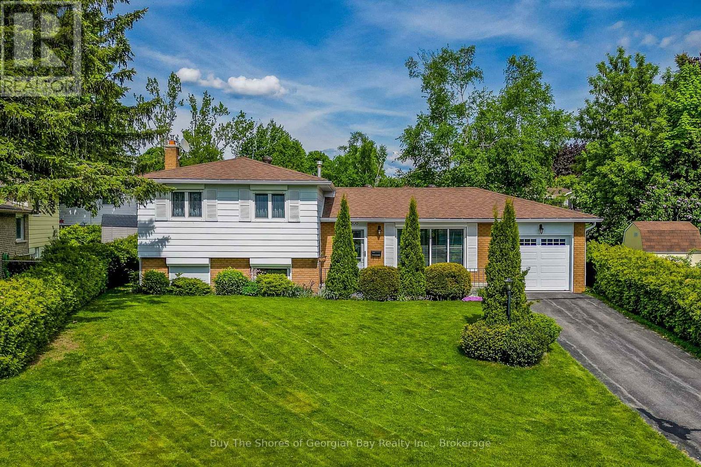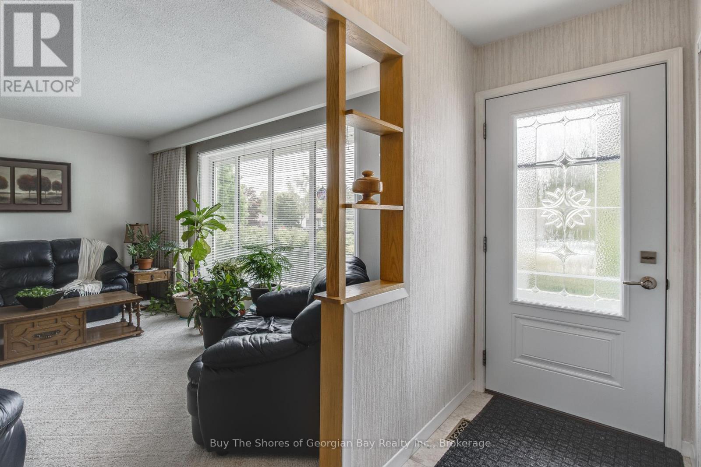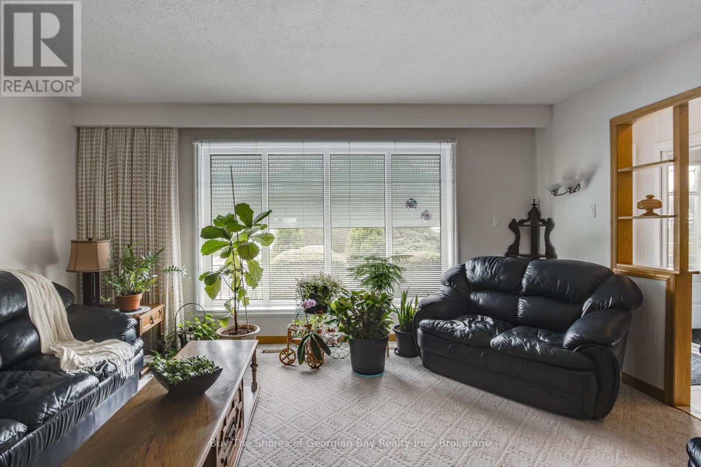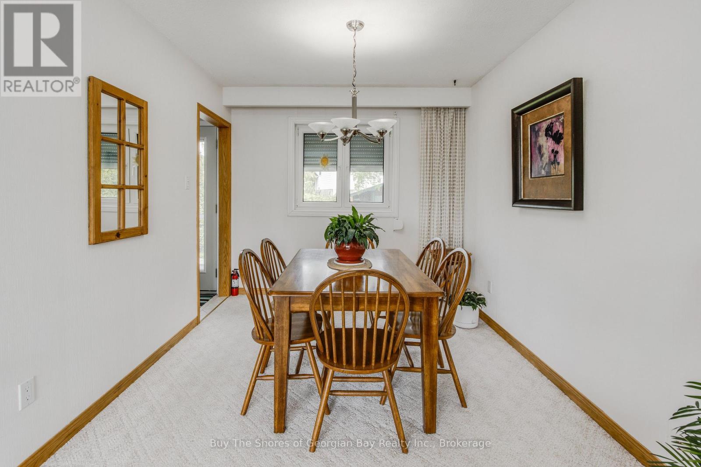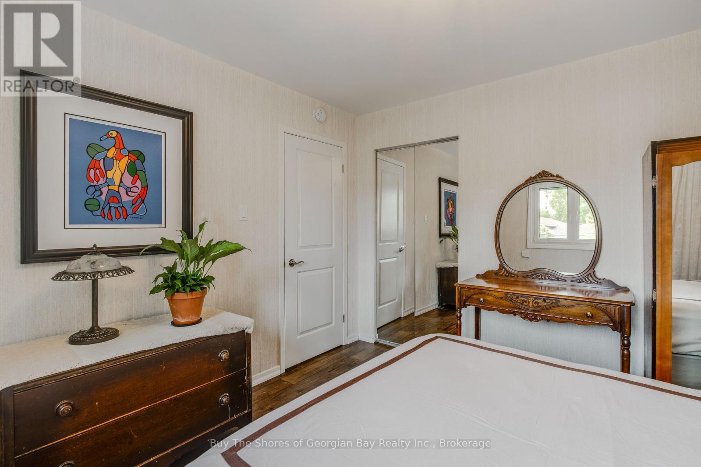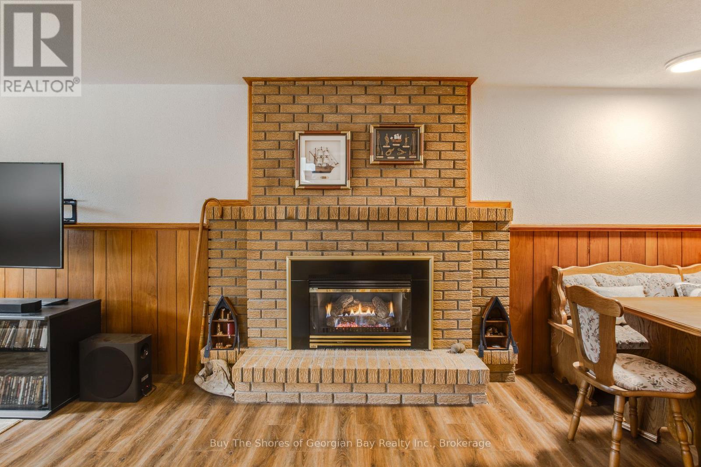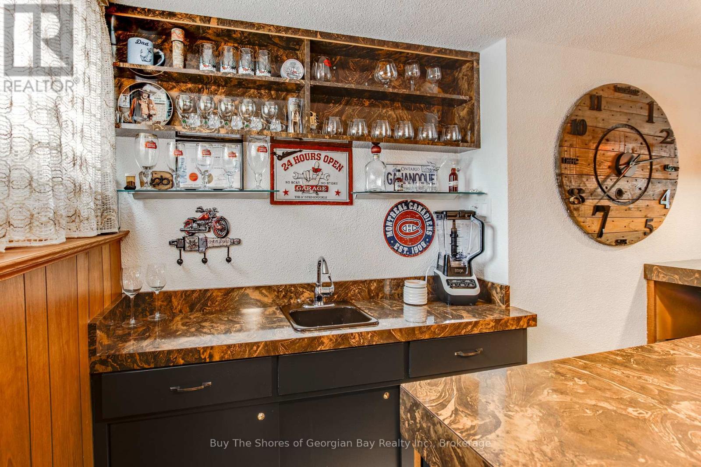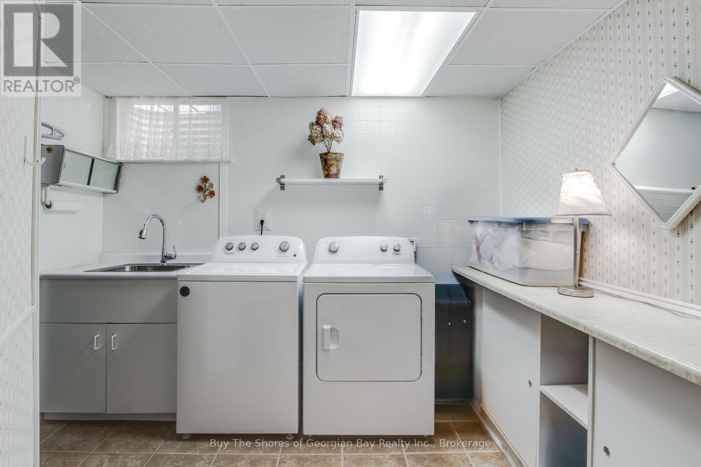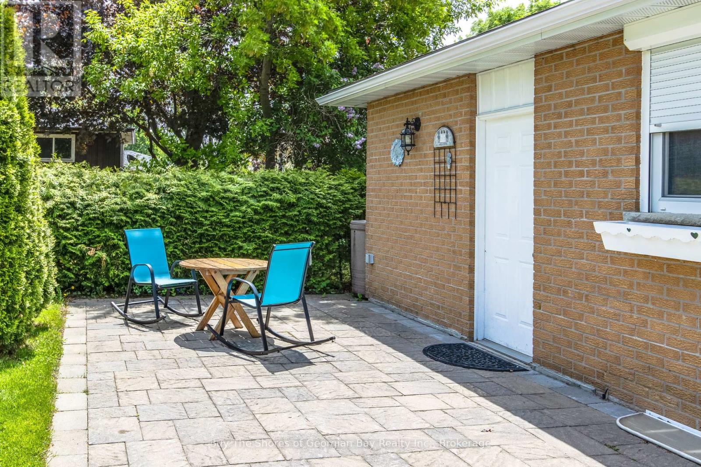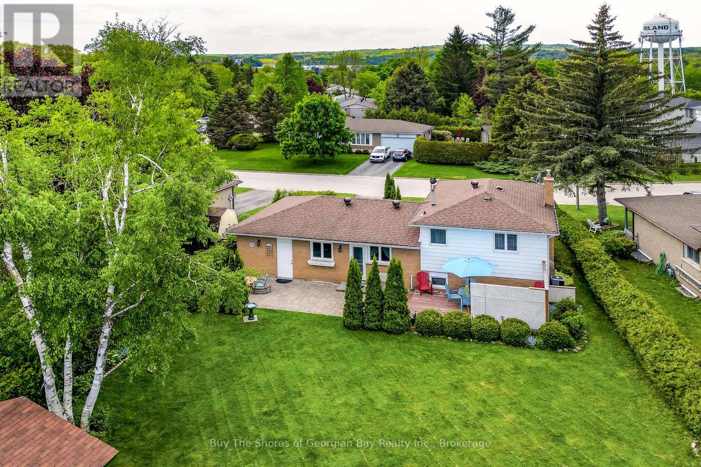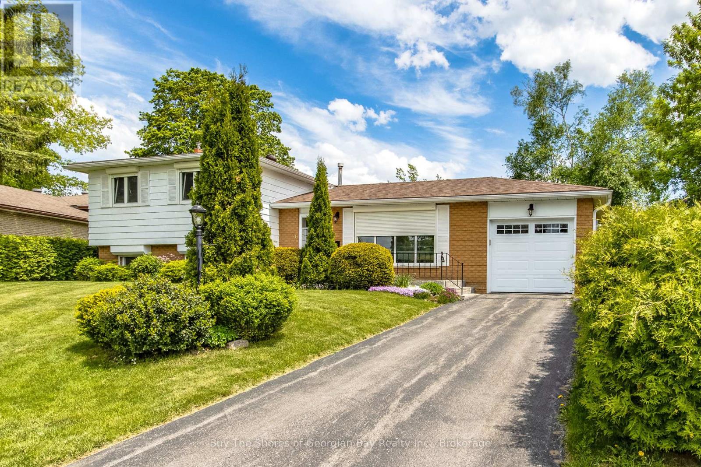3 卧室
2 浴室
1100 - 1500 sqft
壁炉
中央空调
风热取暖
Landscaped
$695,000
Welcome to this charming 3-bedroom side-split home, thoughtfully designed for comfort and convenience. Nestled in a sought-after neighbourhood, this home boasts an attached single-car garage, hurricane shutters, and a well-manicured yard--perfect for kids, pets or entertaining guests. Step inside to discover a bright, spacious living room, ideal for relaxation or gathering with loved ones. The updated kitchen features new appliances, sleek finishes and ample storage, seamlessly flowing into a separate dining area--great for hosting meals and celebrations. Each of the three bedrooms showcases brand new flooring, adding warmth and style, while the updated 4-piece bathroom offers modern fixtures and a fresh feel. Downstairs, the finished rec room (new flooring) invites cozy evenings by the natural gas fireplace, creating the perfect ambiance. The lowest level provides a large laundry area, a dedicated work space or craft area, and a convenient 3-piece bathroom--making daily routines a breeze. Step outside to a fantastic backyard, offering plenty of space for play, entertaining or unwinding. A storage shed ensures you have room for seasonal essentials. Situated in a prime location, this home is walking distance to downtown shopping, the arena, YMCA, Little Lake Park and the picturesque Georgian Bay waterfront. With nearby schools and parks, it's an ideal setting for families, professionals or anyone seeking a vibrant community. A wonderful opportunity to own a beautifully updated home in an unbeatable location! (id:43681)
房源概要
|
MLS® Number
|
S12184048 |
|
房源类型
|
民宅 |
|
社区名字
|
Midland |
|
附近的便利设施
|
医院, 公共交通 |
|
特征
|
Irregular Lot Size, Flat Site |
|
总车位
|
3 |
|
结构
|
Deck, Patio(s), 棚 |
详 情
|
浴室
|
2 |
|
地上卧房
|
3 |
|
总卧房
|
3 |
|
Age
|
31 To 50 Years |
|
公寓设施
|
Fireplace(s) |
|
家电类
|
Garage Door Opener Remote(s), Water Meter, 洗碗机, 烘干机, Garage Door Opener, 微波炉, 炉子, 洗衣机, 窗帘, 冰箱 |
|
地下室进展
|
已装修 |
|
地下室类型
|
全完工 |
|
Construction Status
|
Insulation Upgraded |
|
施工种类
|
独立屋 |
|
Construction Style Split Level
|
Sidesplit |
|
空调
|
中央空调 |
|
外墙
|
铝壁板, 砖 |
|
Fire Protection
|
Smoke Detectors |
|
壁炉
|
有 |
|
Fireplace Total
|
1 |
|
地基类型
|
水泥 |
|
供暖方式
|
天然气 |
|
供暖类型
|
压力热风 |
|
内部尺寸
|
1100 - 1500 Sqft |
|
类型
|
独立屋 |
|
设备间
|
市政供水 |
车 位
土地
|
入口类型
|
Year-round Access |
|
英亩数
|
无 |
|
围栏类型
|
Fenced Yard |
|
土地便利设施
|
医院, 公共交通 |
|
Landscape Features
|
Landscaped |
|
污水道
|
Sanitary Sewer |
|
土地深度
|
109 Ft ,3 In |
|
土地宽度
|
60 Ft |
|
不规则大小
|
60 X 109.3 Ft ; Rear 79.97 Ft, South Side 137.66 Ft |
|
规划描述
|
Rs2 |
房 间
| 楼 层 |
类 型 |
长 度 |
宽 度 |
面 积 |
|
地下室 |
洗衣房 |
2.77 m |
2.74 m |
2.77 m x 2.74 m |
|
地下室 |
浴室 |
2.49 m |
2.95 m |
2.49 m x 2.95 m |
|
地下室 |
Workshop |
3.38 m |
6.43 m |
3.38 m x 6.43 m |
|
Lower Level |
浴室 |
2.22 m |
2.16 m |
2.22 m x 2.16 m |
|
Lower Level |
娱乐,游戏房 |
5.63 m |
8.38 m |
5.63 m x 8.38 m |
|
一楼 |
门厅 |
3.38 m |
1.21 m |
3.38 m x 1.21 m |
|
一楼 |
客厅 |
4.81 m |
3.59 m |
4.81 m x 3.59 m |
|
一楼 |
厨房 |
3.04 m |
3.9 m |
3.04 m x 3.9 m |
|
一楼 |
餐厅 |
2.8 m |
2.77 m |
2.8 m x 2.77 m |
|
Upper Level |
主卧 |
3.41 m |
4.72 m |
3.41 m x 4.72 m |
|
Upper Level |
第二卧房 |
3.41 m |
3.47 m |
3.41 m x 3.47 m |
|
Upper Level |
第三卧房 |
2.71 m |
3.62 m |
2.71 m x 3.62 m |
设备间
|
有线电视
|
已安装 |
|
配电箱
|
已安装 |
|
Wireless
|
可用 |
|
Natural Gas Available
|
可用 |
|
污水道
|
已安装 |
https://www.realtor.ca/real-estate/28390213/306-cedar-street-midland-midland


