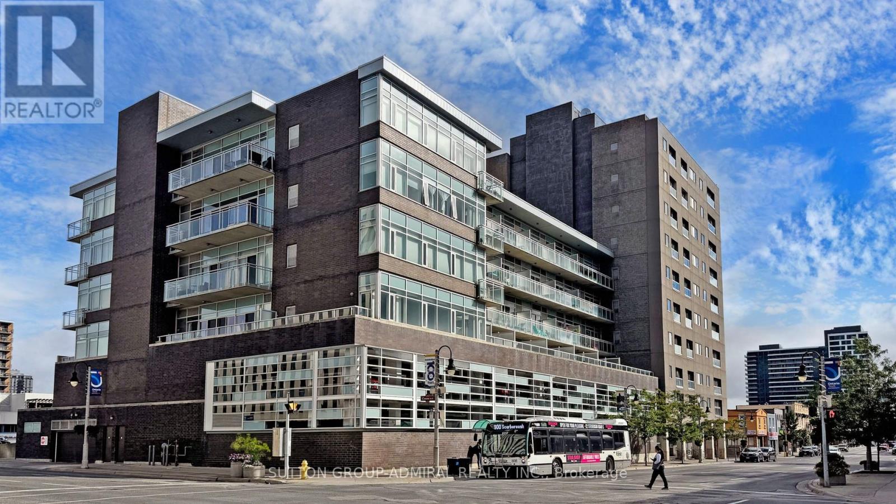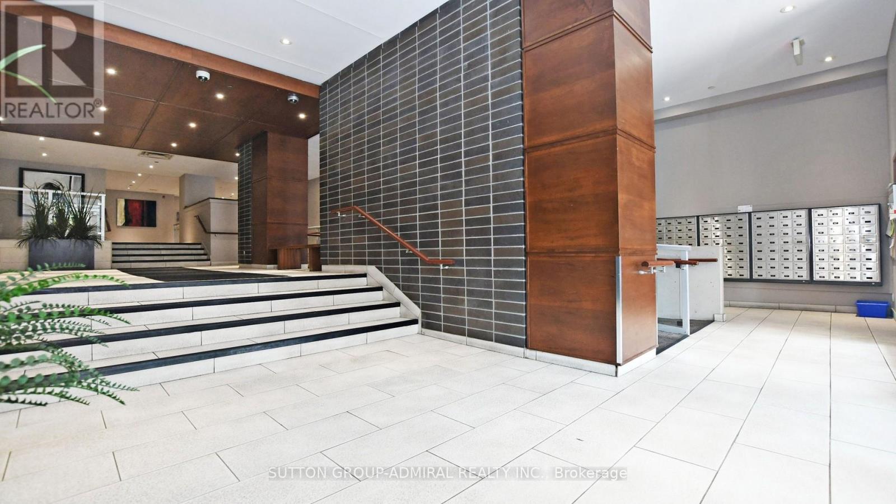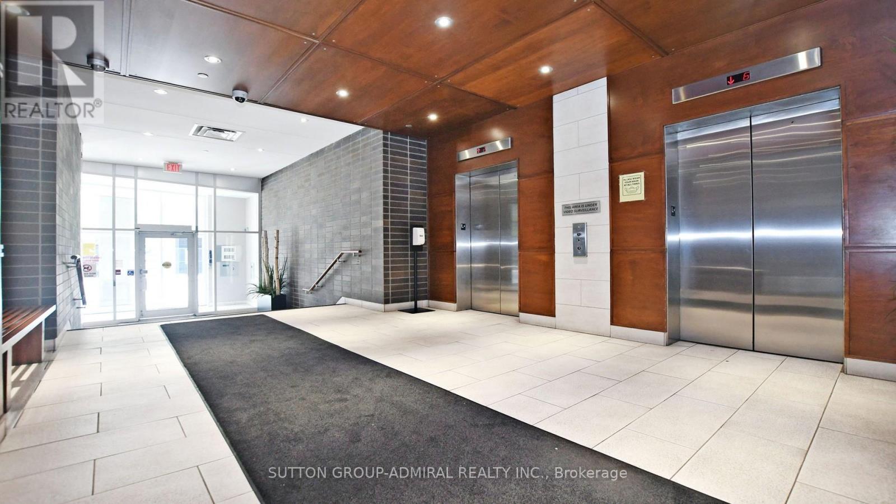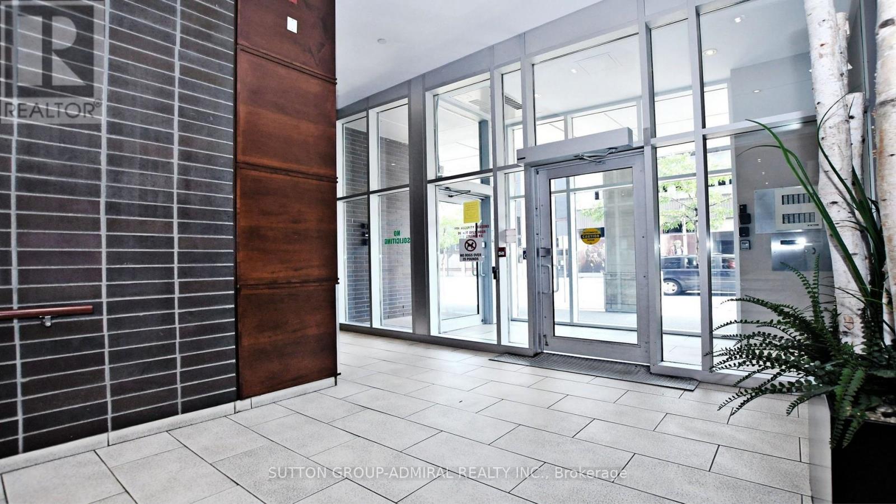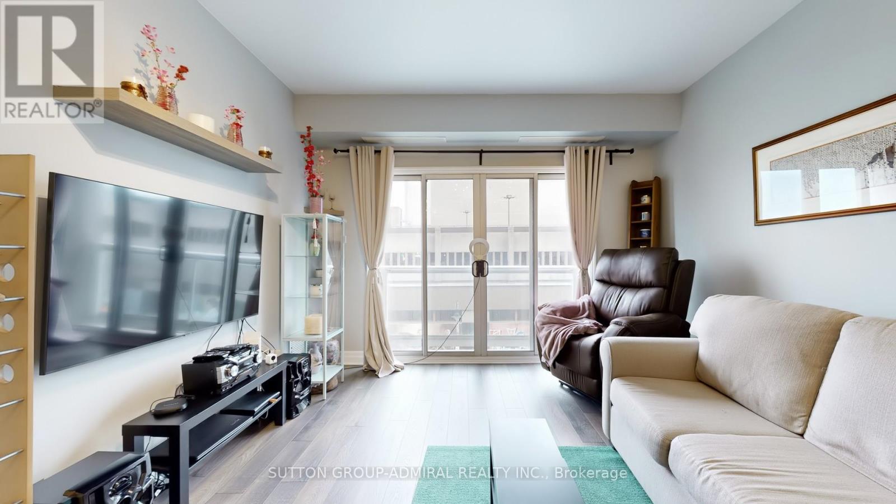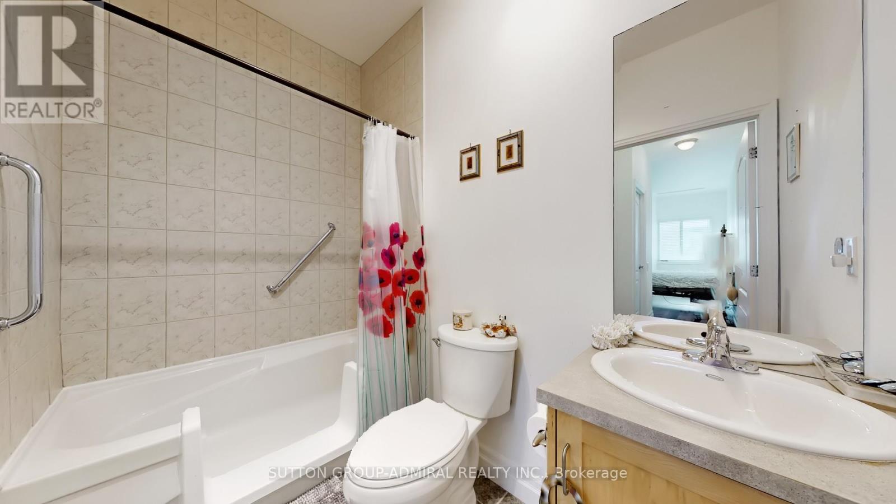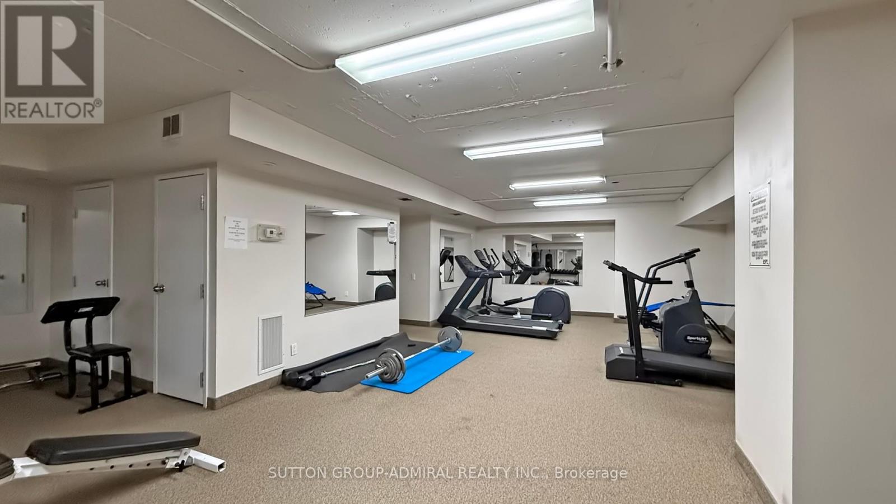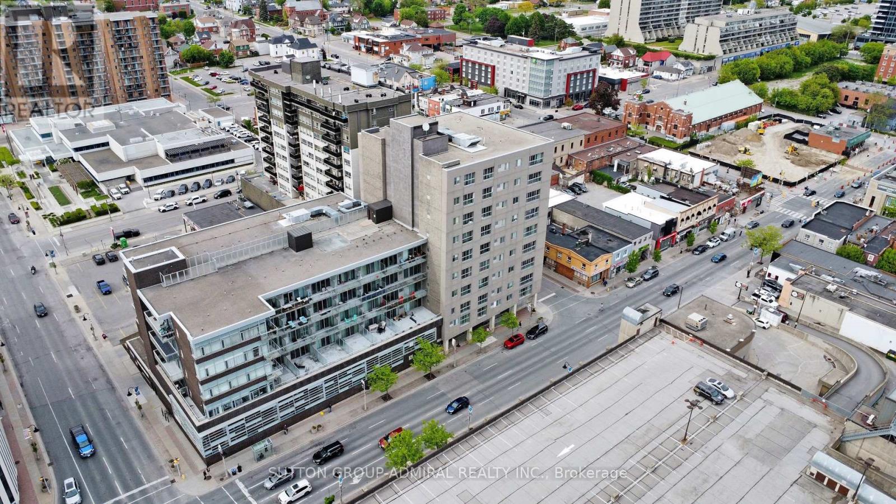2 卧室
2 浴室
800 - 899 sqft
中央空调
风热取暖
$425,000管理费,Common Area Maintenance, Insurance, Parking
$635.49 每月
This well-spaced unit provides all that you need to live in comfort! Stylish & accessible living in this 1+1 bed, 2 bath condo in the heart of downtown Oshawa. A functional open-concept layout perfect for families, professionals, down-sizers, first-time buyers, or investors. The bright living and dining area is highlighted by floor-to-ceiling windows that flood the space with natural light. The modern kitchen is equipped with updated stainless steel appliances, maple cabinetry, and a peninsula quartz countertop, creating a seamless flow between cooking, dining, and entertaining. The spacious primary bedroom features a generous walk-in closet and a private 4-piece ensuite, offering a peaceful retreat at the end of the day. The den offers incredible versatility use it as a home office, guest room, reading nook, nursery, or an artists room to let creativity flow! An additional 2-piece powder room is perfect for guests and adds convenience to everyday living. This unit also includes the convenience of updated full-size, stacked in-suite laundry, one underground parking space (very close to the door), and a secure storage locker. Enjoy peace of mind knowing the washer, dryer, dishwasher, and oven are all under warranty until late 2026, and the HVAC system was newly installed just one year ago in 2024. The condo is located in a well-managed building that offers modern amenities such as on-site management/superintendent office, gym, sauna, and a party/meeting room. The building features ramps both indoors and outside, as well as wide doors and access points at all common area entrances, ensuring ease of mobility throughout. Live just steps from restaurants, cafes, shopping, parks, the UOIT/Durham College downtown campus, and public transit at your doorstep, making it an ideal spot for a walkable lifestyle.Whether you're looking to own your first home or seeking an investment in a growing downtown community, this unit checks all the boxes with its size, location, and style. (id:43681)
房源概要
|
MLS® Number
|
E12183099 |
|
房源类型
|
民宅 |
|
社区名字
|
O'Neill |
|
附近的便利设施
|
公园, 公共交通, 学校 |
|
社区特征
|
Pet Restrictions, 社区活动中心 |
|
特征
|
阳台, 无地毯 |
|
总车位
|
1 |
详 情
|
浴室
|
2 |
|
地上卧房
|
1 |
|
地下卧室
|
1 |
|
总卧房
|
2 |
|
公寓设施
|
Security/concierge, 健身房, 宴会厅, Sauna, Storage - Locker |
|
家电类
|
All, 洗碗机, 烘干机, 炉子, 洗衣机, 窗帘, 冰箱 |
|
空调
|
中央空调 |
|
外墙
|
混凝土 |
|
Fire Protection
|
Smoke Detectors |
|
Flooring Type
|
Tile, Hardwood |
|
客人卫生间(不包含洗浴)
|
1 |
|
供暖方式
|
天然气 |
|
供暖类型
|
压力热风 |
|
内部尺寸
|
800 - 899 Sqft |
|
类型
|
公寓 |
车 位
土地
|
英亩数
|
无 |
|
土地便利设施
|
公园, 公共交通, 学校 |
房 间
| 楼 层 |
类 型 |
长 度 |
宽 度 |
面 积 |
|
Flat |
门厅 |
4.88 m |
1.22 m |
4.88 m x 1.22 m |
|
Flat |
客厅 |
3.96 m |
3.61 m |
3.96 m x 3.61 m |
|
Flat |
餐厅 |
3.96 m |
3.61 m |
3.96 m x 3.61 m |
|
Flat |
厨房 |
2.64 m |
2.72 m |
2.64 m x 2.72 m |
|
Flat |
主卧 |
7.09 m |
3.12 m |
7.09 m x 3.12 m |
|
Flat |
浴室 |
1.45 m |
2.44 m |
1.45 m x 2.44 m |
|
Flat |
衣帽间 |
2.82 m |
2.11 m |
2.82 m x 2.11 m |
|
Flat |
浴室 |
1.78 m |
1.24 m |
1.78 m x 1.24 m |
https://www.realtor.ca/real-estate/28388333/306-44-bond-street-w-oshawa-oneill-oneill


