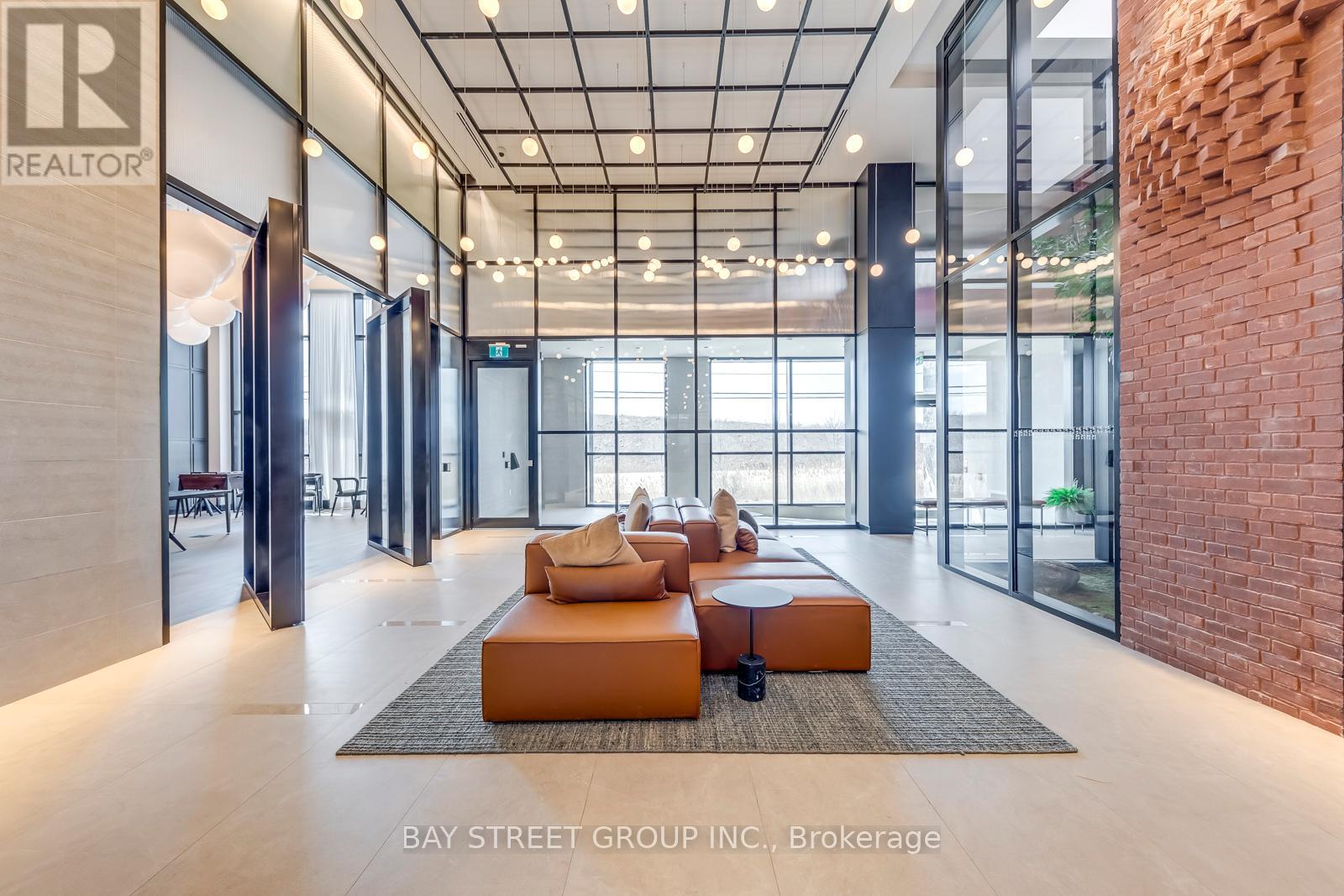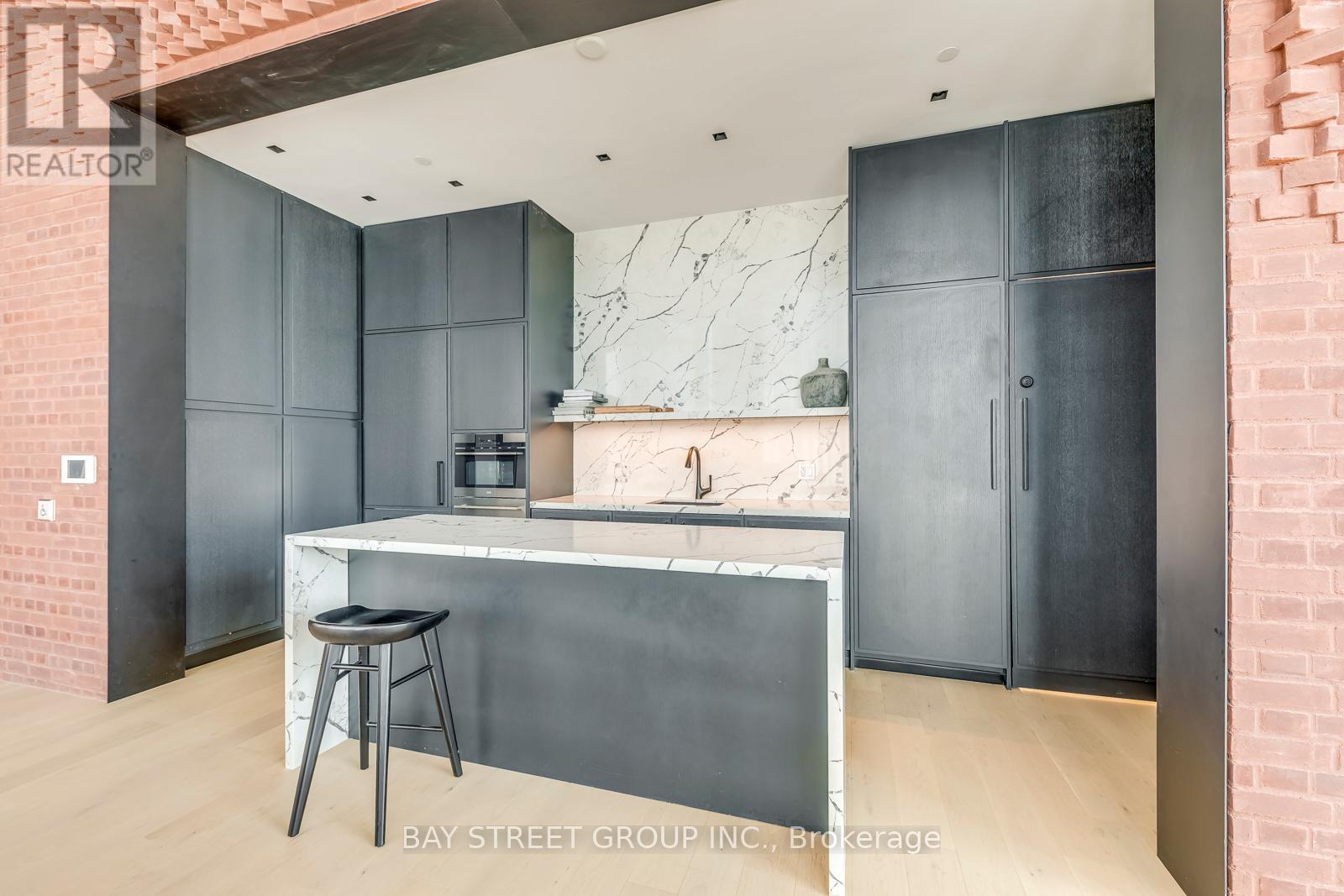1 卧室
1 浴室
500 - 599 sqft
中央空调
风热取暖
$2,050 Monthly
Experience sophisticated urban living in Oakville's prestigious Upper West Side development. This stylish one-bedroom, one-bathroom condominium spans 550 sq ft of light-filled interior space, thoughtfully designed to maximize comfort and convenience. Upon entry, 9-foot smooth ceilings and expansive windows welcome abundant natural light, highlighting the seamless flow from the living area into the upgraded kitchen. Here, you'll find modern stainless steel appliances, sleek quartz countertops, custom cabinetry, and an integrated smart-home system that streamlines your daily routine. The bedroom offers a serene retreat with ample closet space and room for a king-size bed. Steps to Longos, Real Canadian Superstore, LCBO, Walmart and boutique shops. Minutes to Oakville Trafalgar Memorial Hospital, Sheridan College and major transit routes (403 & 407). Easy walk to cafés, restaurants, parks and Lake Ontario trails. Secure building with concierge, fitness centre and visitor parking. (id:43681)
房源概要
|
MLS® Number
|
W12151631 |
|
房源类型
|
民宅 |
|
社区名字
|
1010 - JM Joshua Meadows |
|
附近的便利设施
|
公共交通, 学校 |
|
Communication Type
|
High Speed Internet |
|
社区特征
|
Pet Restrictions, 社区活动中心 |
|
特征
|
Conservation/green Belt, 阳台, 无地毯 |
|
总车位
|
1 |
详 情
|
浴室
|
1 |
|
地上卧房
|
1 |
|
总卧房
|
1 |
|
Age
|
0 To 5 Years |
|
公寓设施
|
Security/concierge, 健身房, Visitor Parking, 宴会厅, Storage - Locker |
|
家电类
|
Blinds, 洗碗机, 烘干机, 微波炉, 炉子, 洗衣机, 冰箱 |
|
空调
|
中央空调 |
|
外墙
|
混凝土 |
|
Fire Protection
|
Smoke Detectors, Alarm System |
|
Flooring Type
|
Laminate |
|
供暖方式
|
天然气 |
|
供暖类型
|
压力热风 |
|
内部尺寸
|
500 - 599 Sqft |
|
类型
|
公寓 |
车 位
土地
房 间
| 楼 层 |
类 型 |
长 度 |
宽 度 |
面 积 |
|
Flat |
客厅 |
3.35 m |
3.35 m |
3.35 m x 3.35 m |
|
Flat |
餐厅 |
4.11 m |
2.05 m |
4.11 m x 2.05 m |
|
Flat |
厨房 |
4.11 m |
2.05 m |
4.11 m x 2.05 m |
|
Flat |
卧室 |
3.27 m |
2.94 m |
3.27 m x 2.94 m |
https://www.realtor.ca/real-estate/28319785/306-3200-william-coltson-avenue-oakville-jm-joshua-meadows-1010-jm-joshua-meadows







































