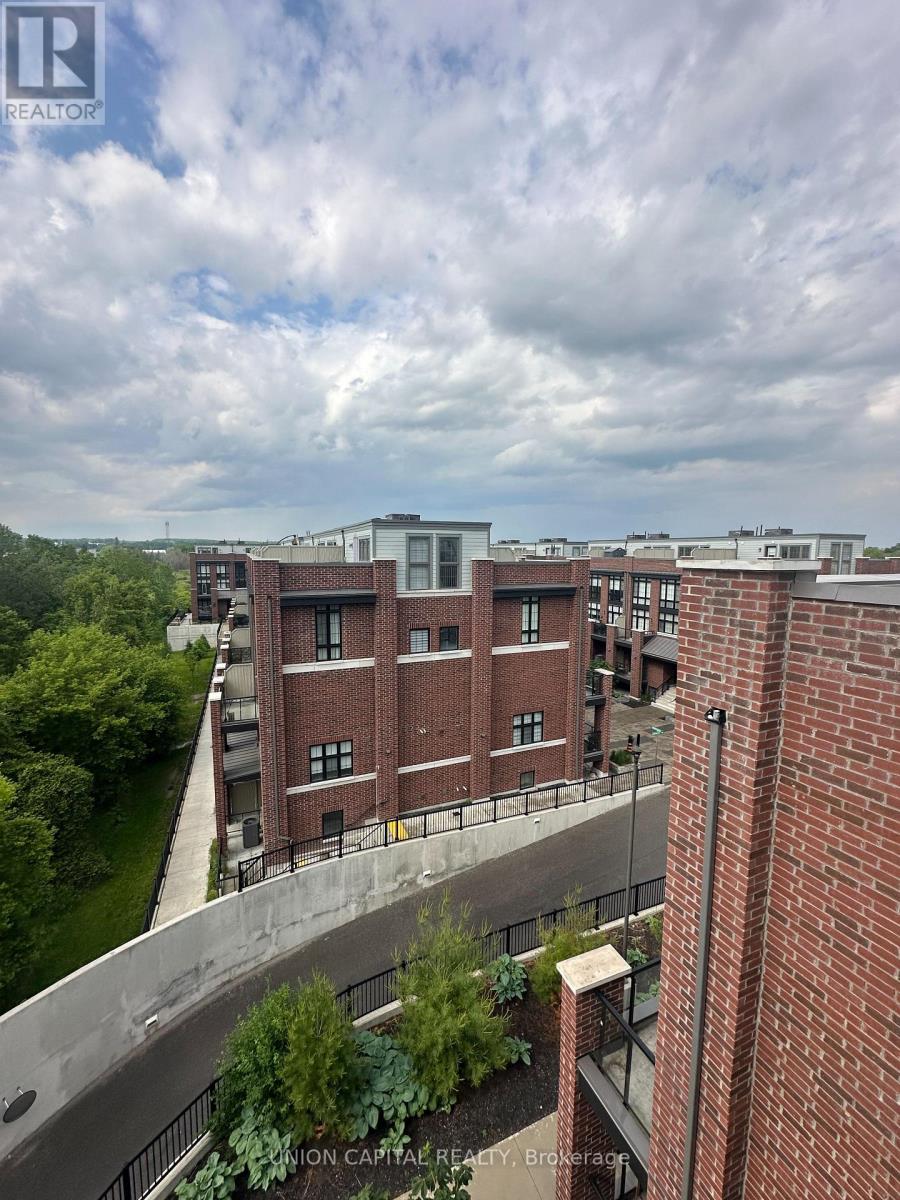2 卧室
2 浴室
1000 - 1199 sqft
中央空调
风热取暖
$3,200 Monthly
Fully renovated, modern and classy townhome in the heart of prestigious Cardinal Point within Stouffville. Close to shops, restaurants, schools, GO Train, Golf, 407 and highways. . Upgrades everywhere including updated kitchen, under the stair storage, both bathrooms, closets and rooftop deck. Unobstructed scenic views of green space. Floor to Ceiling Windows. Upgraded Luxury Kitchen with Quartz Counters and Stylish Cupboards. Sit at you breakfast bar and take in the bright open floor plan with 9 foot ceilings with a balcony for your morning coffee. Large Primary Bedroom with Walk in closet and a second bedroom with a double closet and large windows. Main Floor Powder room tastefully renovated. 2nd Floor bathroom includes upgraded double vanity sink and HEATED Floors. Third floor boasts a fantastic terrace without door TV, gas fireplace, gazebo/Shed and an outdoor oasis for your proud entertaining delight. This unit has almost 1600 square feet of living space! Two underground Parking spots located almost across from each other. One parking spot equipped with Evolute electric car charging. Two large storage lockers for extra storage. Move-in ready and perfect for young families and working professionals. Underground parking for both cars perfect for the winter. No shovelling required. (id:43681)
房源概要
|
MLS® Number
|
N12212673 |
|
房源类型
|
民宅 |
|
社区名字
|
Stouffville |
|
附近的便利设施
|
学校 |
|
Communication Type
|
High Speed Internet |
|
社区特征
|
Pet Restrictions, School Bus |
|
特征
|
阳台, 无地毯, In Suite Laundry |
|
总车位
|
2 |
|
View Type
|
View |
详 情
|
浴室
|
2 |
|
地上卧房
|
2 |
|
总卧房
|
2 |
|
Age
|
0 To 5 Years |
|
公寓设施
|
Visitor Parking, Storage - Locker |
|
家电类
|
Garage Door Opener Remote(s), Water Heater, Water Purifier |
|
空调
|
中央空调 |
|
外墙
|
砖 |
|
Flooring Type
|
Hardwood |
|
客人卫生间(不包含洗浴)
|
1 |
|
供暖方式
|
天然气 |
|
供暖类型
|
压力热风 |
|
储存空间
|
3 |
|
内部尺寸
|
1000 - 1199 Sqft |
|
类型
|
公寓 |
车 位
土地
房 间
| 楼 层 |
类 型 |
长 度 |
宽 度 |
面 积 |
|
二楼 |
主卧 |
4.63 m |
2.97 m |
4.63 m x 2.97 m |
|
二楼 |
第二卧房 |
4.96 m |
2.67 m |
4.96 m x 2.67 m |
|
一楼 |
厨房 |
2.44 m |
3.72 m |
2.44 m x 3.72 m |
|
一楼 |
餐厅 |
3.43 m |
6 m |
3.43 m x 6 m |
|
一楼 |
客厅 |
3.43 m |
6 m |
3.43 m x 6 m |
|
Upper Level |
Loft |
4.96 m |
5.79 m |
4.96 m x 5.79 m |
https://www.realtor.ca/real-estate/28451523/306-2-linsmore-place-whitchurch-stouffville-stouffville-stouffville





