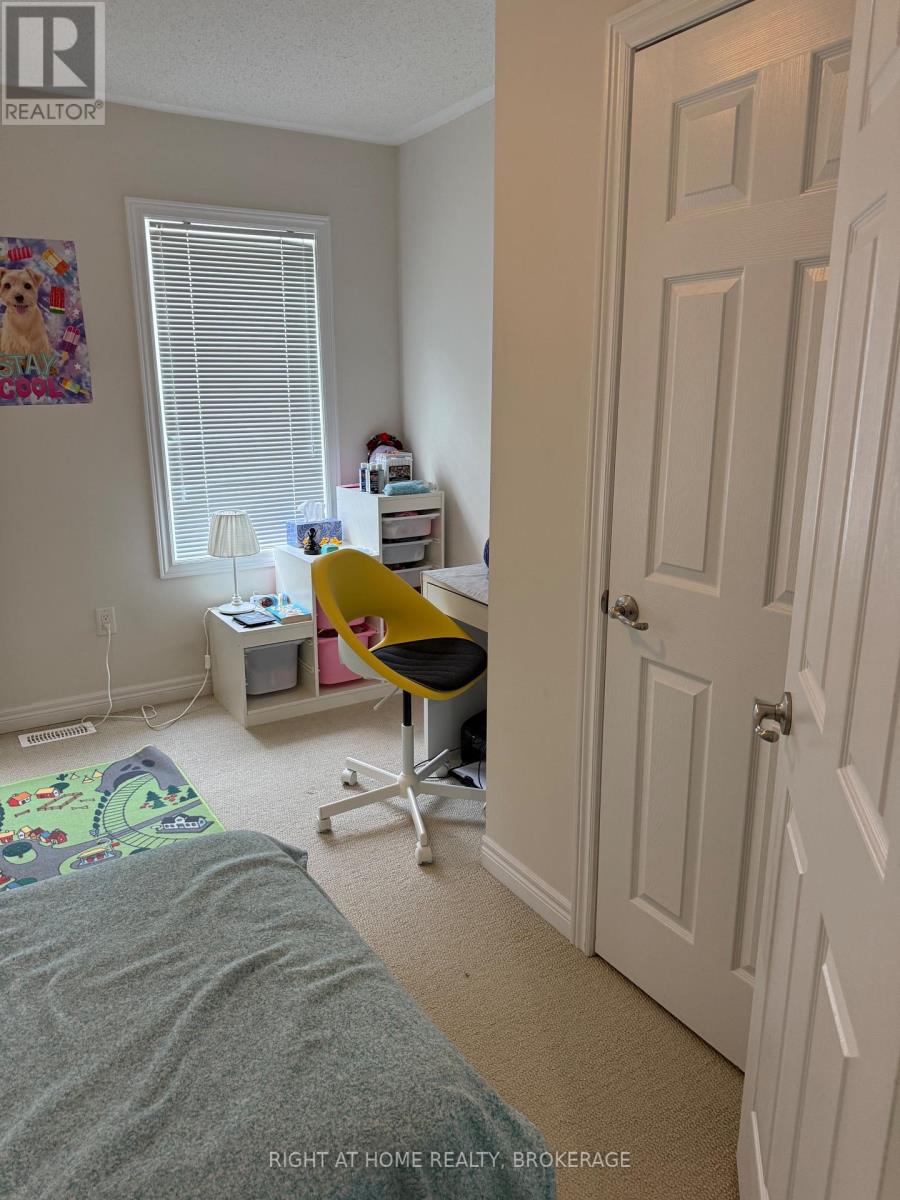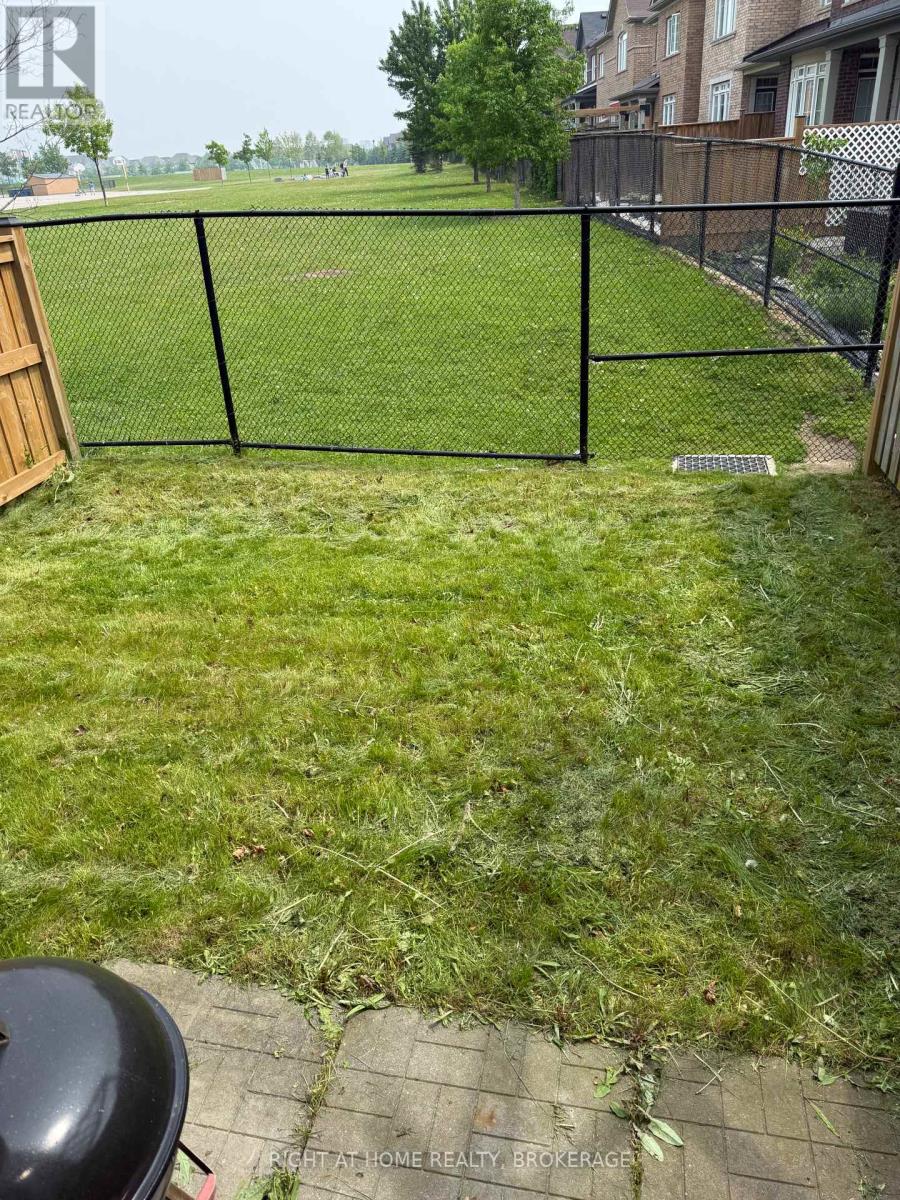3 卧室
3 浴室
1500 - 2000 sqft
中央空调
风热取暖
$3,700 Monthly
Discover this beautiful 3-bedroom, 3-bathroom home in the sought-after Preserve community,Located on a premium lot with no rear neighbours, this home offers both privacy and serenity. Inside, you'll find brand new maple hardwood floors in the living and dining are LED portlights. The modern kitchen features stainless steel appliances, quartz countertops, and anunder-mount sink perfect for both cooking and entertaining. Upstairs includes a convenient second-floor laundry, a spacious primary bedroom with a walk-in closet and a 4-piece ensuite bath. The open-concept layout is ideal for family living and entertaining guests. Located within walking distance to elementary schools, parks, and trails this is the perfect place to live. (id:43681)
房源概要
|
MLS® Number
|
W12204250 |
|
房源类型
|
民宅 |
|
社区名字
|
1008 - GO Glenorchy |
|
总车位
|
2 |
详 情
|
浴室
|
3 |
|
地上卧房
|
3 |
|
总卧房
|
3 |
|
家电类
|
洗碗机, 烘干机, Hood 电扇, 炉子, 洗衣机, 冰箱 |
|
地下室进展
|
已完成 |
|
地下室类型
|
N/a (unfinished) |
|
施工种类
|
附加的 |
|
空调
|
中央空调 |
|
外墙
|
砖 |
|
Flooring Type
|
Ceramic |
|
地基类型
|
混凝土 |
|
客人卫生间(不包含洗浴)
|
1 |
|
供暖方式
|
天然气 |
|
供暖类型
|
压力热风 |
|
储存空间
|
2 |
|
内部尺寸
|
1500 - 2000 Sqft |
|
类型
|
联排别墅 |
|
设备间
|
市政供水 |
车 位
土地
|
英亩数
|
无 |
|
污水道
|
Sanitary Sewer |
|
土地深度
|
80 Ft ,4 In |
|
土地宽度
|
23 Ft |
|
不规则大小
|
23 X 80.4 Ft |
房 间
| 楼 层 |
类 型 |
长 度 |
宽 度 |
面 积 |
|
二楼 |
主卧 |
4.42 m |
3.34 m |
4.42 m x 3.34 m |
|
二楼 |
第二卧房 |
3.55 m |
3.5 m |
3.55 m x 3.5 m |
|
二楼 |
第三卧房 |
3 m |
2.28 m |
3 m x 2.28 m |
|
一楼 |
厨房 |
3.34 m |
2.6 m |
3.34 m x 2.6 m |
|
一楼 |
Eating Area |
3.34 m |
2.6 m |
3.34 m x 2.6 m |
|
一楼 |
客厅 |
5.23 m |
3.7 m |
5.23 m x 3.7 m |
https://www.realtor.ca/real-estate/28433725/3051-eberly-woods-drive-oakville-go-glenorchy-1008-go-glenorchy






























