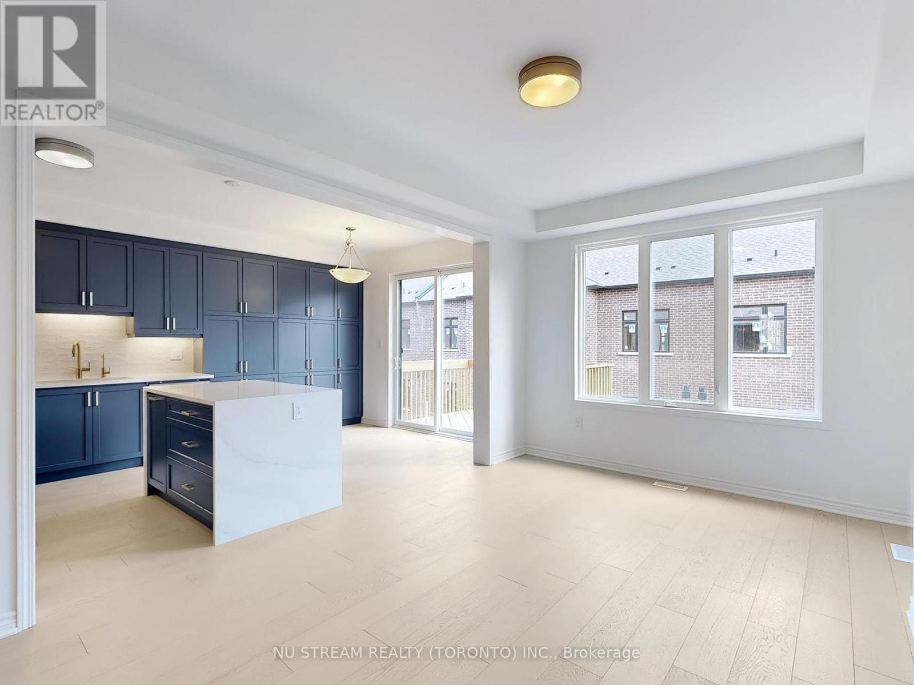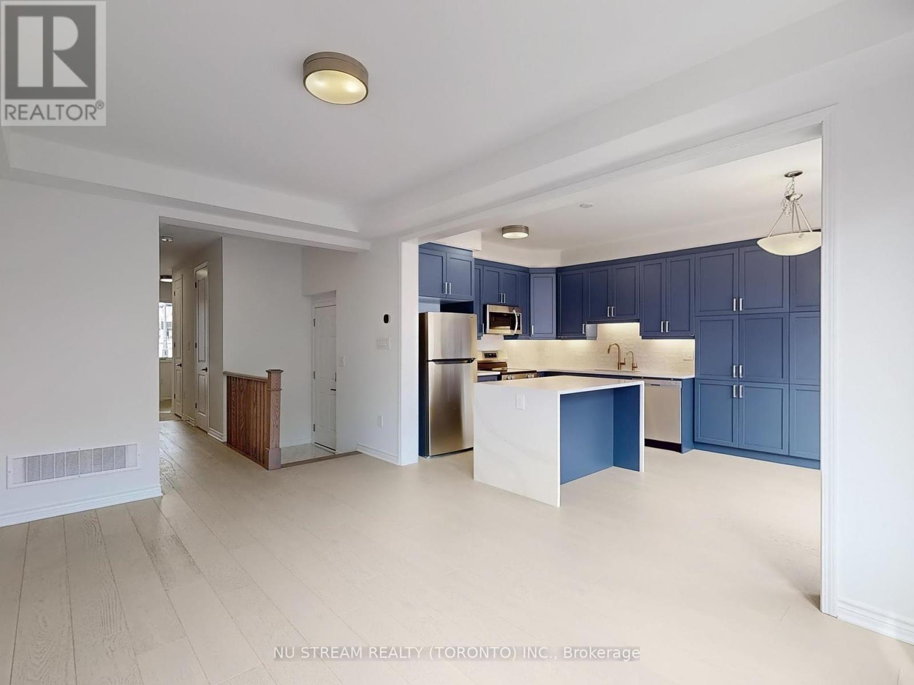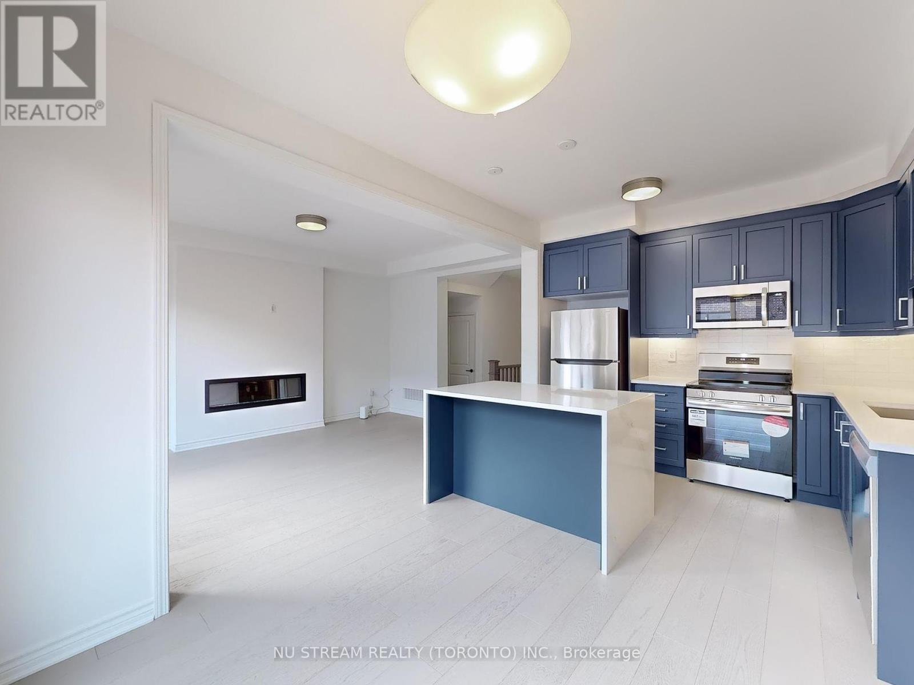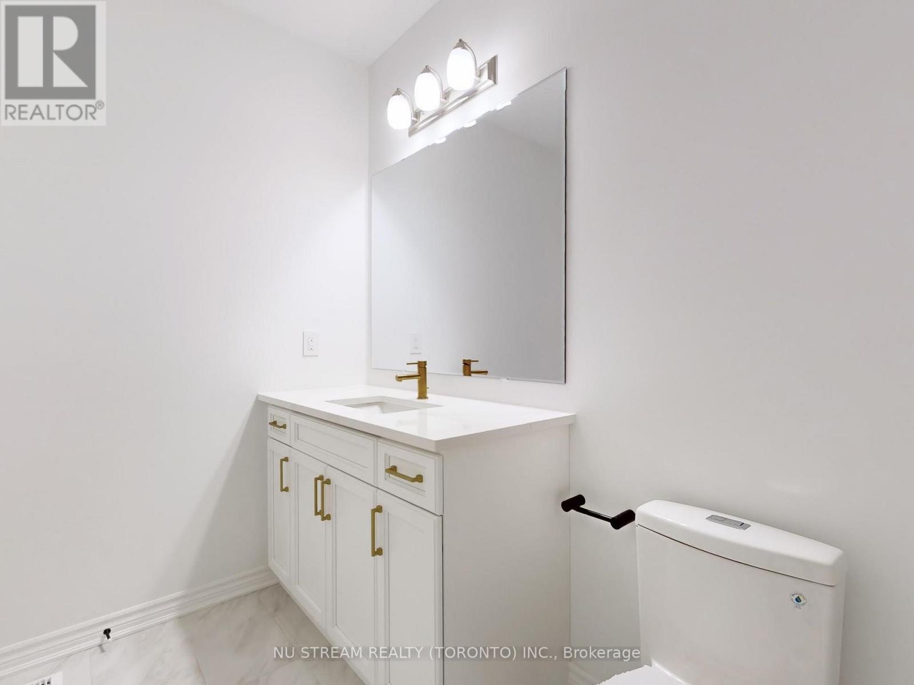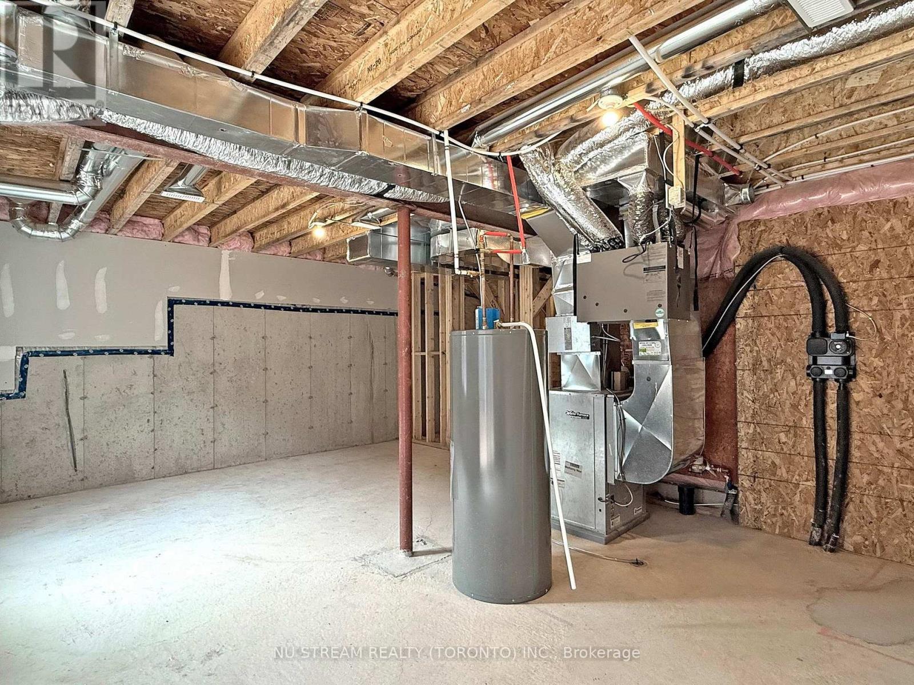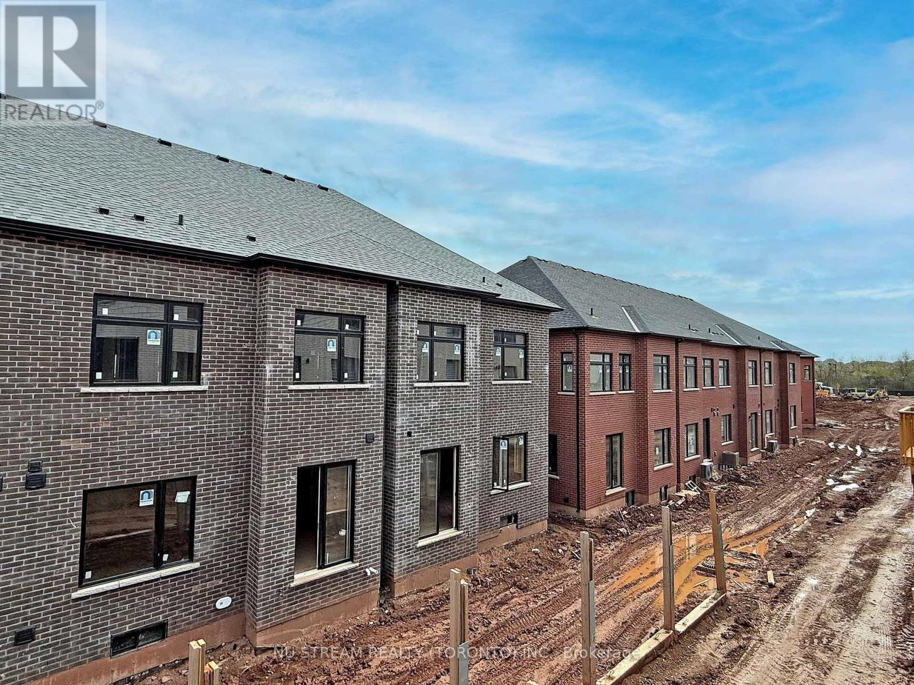3 卧室
3 浴室
1500 - 2000 sqft
壁炉
中央空调
风热取暖
$1,190,000
This Brand New Mattamy Town-Home With over $85,000 in Upgrades, This Home features a 9'ft Ceiling and hardwood floor throughout the 1st and 2nd floors. Walk Out Basement, 3 Bedrooms, 3 Bathrooms in Upper Joshua Creek. Bright sunny kitchen, a Sleek Quartz Kitchen Island, extra large and deep sink, wall-to-wall pantry, gold-plated faucet, Stainless Steel Appliances. Open concept combined with a family room featuring a flameless gas fireplace is great for entertainment. Solid Wood Staircase with upgraded Handrails and Pickets. Master Bedroom features a spa-like bathroom, upgraded quartz countertop, cabinet, faucets, rain shower head, and Flameless Glass Shower. Walk-out basement with a Large Window for Natural Light. This Home uses GEOTHERMAL ENERGY SYSTEM technology. Homes include Extra Insulation, Airtightness, High-Performance Windows, and improved Ventilation for a more comfortable, Energy-Efficient home. Live your dream in this Oakville Community, including a future elementary school, Neighborhood park, and community village square. Enjoy the prestigious charm of Oakville's shopping areas and restaurants, with Easy Access to Oakville GO and Highway 403. (id:43681)
房源概要
|
MLS® Number
|
W12132265 |
|
房源类型
|
民宅 |
|
社区名字
|
1010 - JM Joshua Meadows |
|
总车位
|
2 |
详 情
|
浴室
|
3 |
|
地上卧房
|
3 |
|
总卧房
|
3 |
|
Age
|
New Building |
|
公寓设施
|
Fireplace(s) |
|
家电类
|
Water Heater - Tankless, 微波炉, 炉子, 冰箱 |
|
地下室类型
|
Full |
|
Construction Status
|
Insulation Upgraded |
|
施工种类
|
附加的 |
|
空调
|
中央空调 |
|
外墙
|
砖 |
|
壁炉
|
有 |
|
Fireplace Total
|
1 |
|
Flooring Type
|
Hardwood |
|
地基类型
|
混凝土浇筑 |
|
客人卫生间(不包含洗浴)
|
1 |
|
供暖方式
|
天然气 |
|
供暖类型
|
压力热风 |
|
储存空间
|
2 |
|
内部尺寸
|
1500 - 2000 Sqft |
|
类型
|
联排别墅 |
|
设备间
|
市政供水 |
车 位
土地
|
英亩数
|
无 |
|
污水道
|
Sanitary Sewer |
|
土地深度
|
80 Ft |
|
土地宽度
|
23 Ft |
|
不规则大小
|
23 X 80 Ft |
|
规划描述
|
Res |
房 间
| 楼 层 |
类 型 |
长 度 |
宽 度 |
面 积 |
|
二楼 |
主卧 |
5.05 m |
3.66 m |
5.05 m x 3.66 m |
|
二楼 |
第二卧房 |
3.39 m |
3.05 m |
3.39 m x 3.05 m |
|
二楼 |
第三卧房 |
3.23 m |
2.92 m |
3.23 m x 2.92 m |
|
一楼 |
衣帽间 |
1.82 m |
2.43 m |
1.82 m x 2.43 m |
|
一楼 |
大型活动室 |
3.35 m |
4.9 m |
3.35 m x 4.9 m |
|
一楼 |
餐厅 |
3.13 m |
2.37 m |
3.13 m x 2.37 m |
|
一楼 |
厨房 |
3.13 m |
2.68 m |
3.13 m x 2.68 m |
https://www.realtor.ca/real-estate/28277540/3049-langdon-road-oakville-jm-joshua-meadows-1010-jm-joshua-meadows




