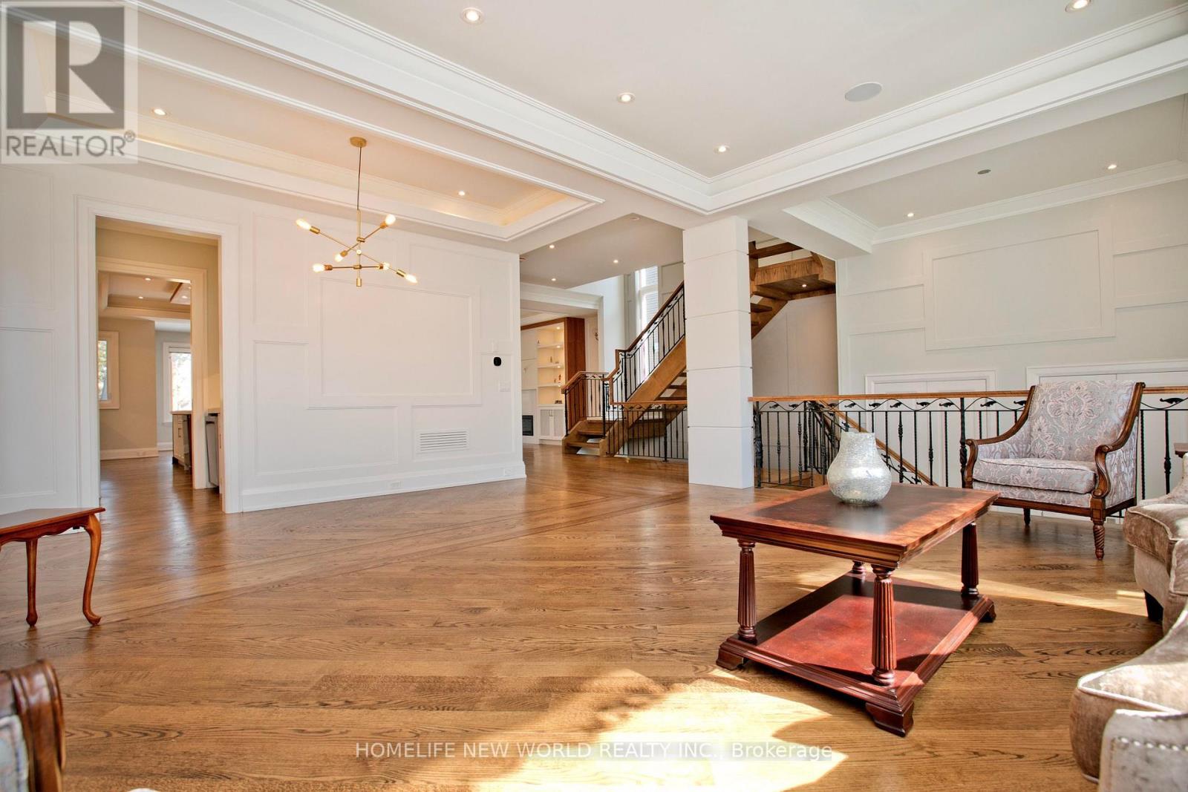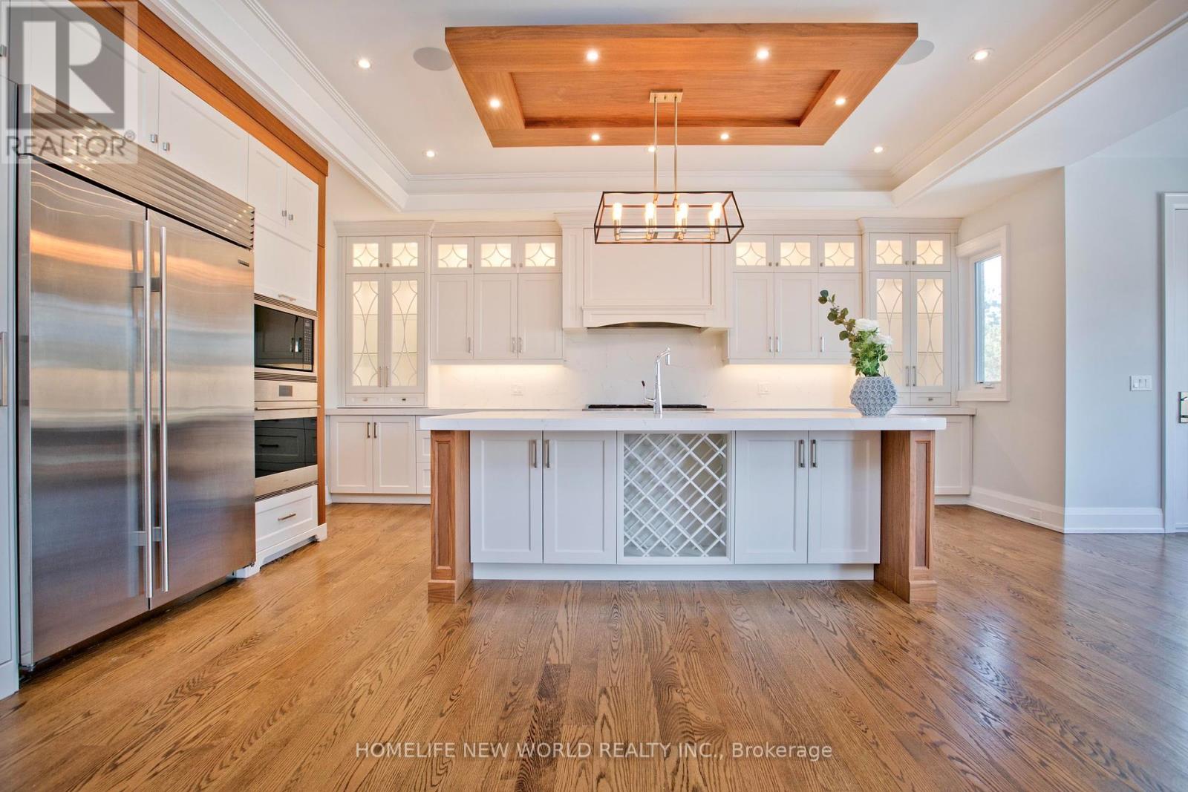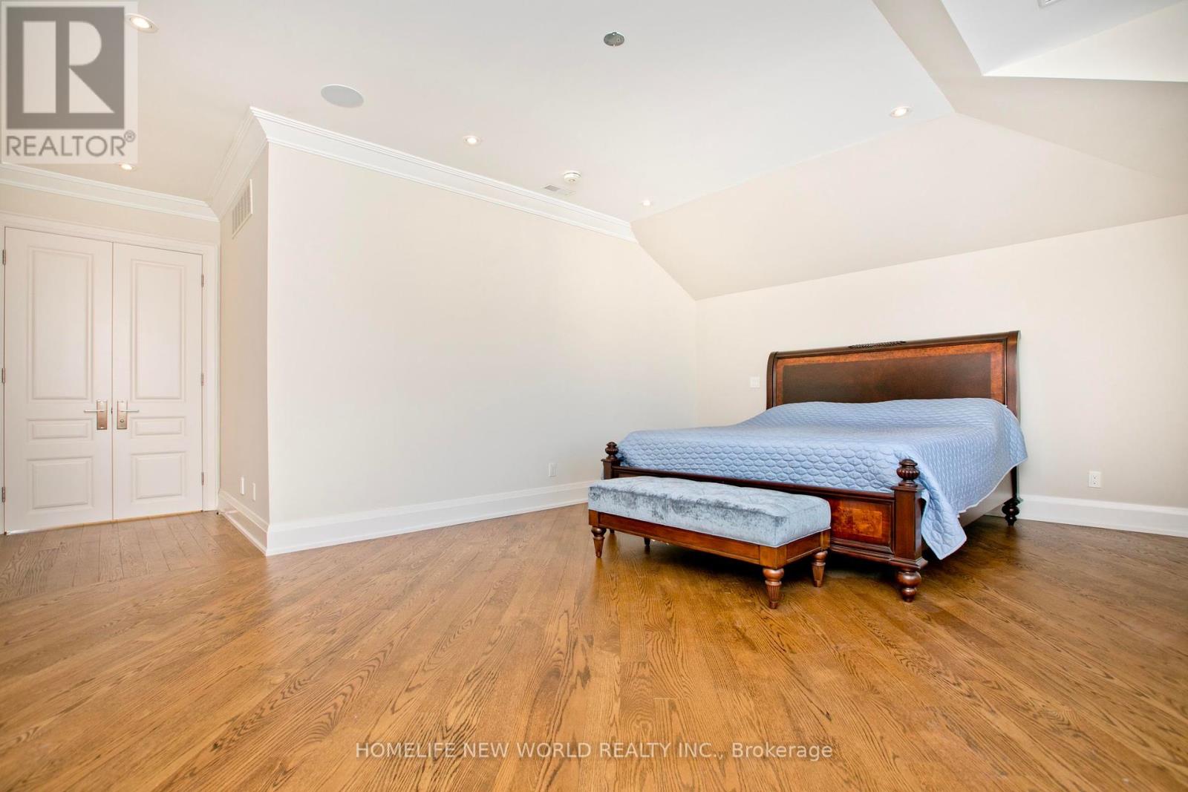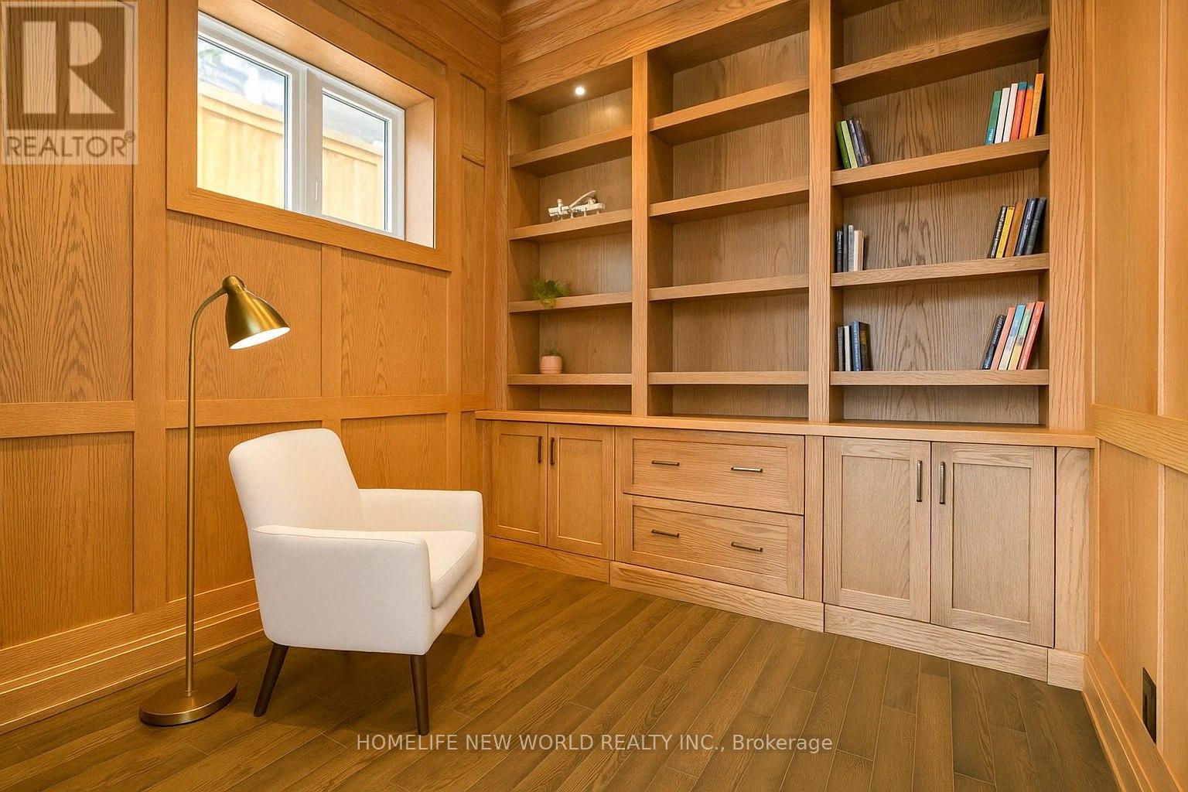302. Johnston Avenue Toronto (Lansing-Westgate), Ontario M2N 1H7

$2,788,000
Exquisite Contemporary Custom Built Luxury Home ,Spacious & Well Appointed Layout Located In Prestigious Lansing-Westgate Neighbourhood, Steps From Yonge & Sheppard! 4,415 Sqft (3,295 Sqft + 1,120 Sqft) Living Space! Soaring 10ft High Ceilings On Main & In Walk-Out Basement! Featuring 4+1 Bedrooms, 6 Bathrooms, 2 Gas Fireplaces & Smart Home Automation! Heated Flooring At Basement & Primary Bathroom Ensuite! Chef's Gourmet Kitchen Features Sub-Zero Fridge & Wolf Gas Cooktop, Water-Fall Centre Island,, Family Room With Gas Fireplace & Walkout To Elevated Backyard Deck, Huge 2nd Floor Skylight, Primary Bedroom With Walk-In Closet & 6pc Ensuite With Heated Floor, 2nd & 3rd & 4th Bedrooms With 4pc Ensuite, 2nd Floor Laundry Room, Basement With Wet-Bar, Heated Floor & Walkout To Yard, Hardwood Flooring Throughout Main & 2nd Floors, Built-In Speakers, Exercise Room & Nanny's room. With two furnace. Built-In 2-Car Garage, Stone-Interlock Driveway, Top Rated Schools Including Cameron PS, Willowdale MS, Northview Heights SS, Located Steps From 2 TTC Subway Stations-Sheppard/Yonge Subway Station! Shopping At Yonge & Sheppard Centre + Centrepoint Mall, Earl Bales Park With North York Ski Centre & Hwy 401 (id:43681)
Open House
现在这个房屋大家可以去Open House参观了!
2:00 pm
结束于:4:00 pm
2:00 pm
结束于:4:00 pm
房源概要
| MLS® Number | C12177608 |
| 房源类型 | 民宅 |
| 社区名字 | Lansing-Westgate |
| 总车位 | 6 |
详 情
| 浴室 | 6 |
| 地上卧房 | 4 |
| 地下卧室 | 1 |
| 总卧房 | 5 |
| 公寓设施 | Separate Heating Controls |
| 家电类 | Garage Door Opener Remote(s), 烤箱 - Built-in, Central Vacuum, Range, 烘干机, 炉子, 洗衣机 |
| 地下室进展 | 已装修 |
| 地下室功能 | Separate Entrance |
| 地下室类型 | N/a (finished) |
| 施工种类 | 独立屋 |
| 空调 | 中央空调 |
| 外墙 | 石, 砖 |
| 壁炉 | 有 |
| Flooring Type | Laminate, Hardwood, Porcelain Tile |
| 地基类型 | 混凝土 |
| 客人卫生间(不包含洗浴) | 1 |
| 供暖方式 | 天然气 |
| 供暖类型 | 压力热风 |
| 储存空间 | 2 |
| 内部尺寸 | 3000 - 3500 Sqft |
| 类型 | 独立屋 |
| 设备间 | 市政供水 |
车 位
| Garage |
土地
| 英亩数 | 无 |
| 污水道 | Sanitary Sewer |
| 土地深度 | 130 Ft |
| 土地宽度 | 40 Ft |
| 不规则大小 | 40 X 130 Ft |
房 间
| 楼 层 | 类 型 | 长 度 | 宽 度 | 面 积 |
|---|---|---|---|---|
| 二楼 | 主卧 | 6.4 m | 4.25 m | 6.4 m x 4.25 m |
| 二楼 | 第二卧房 | 3.88 m | 3.88 m | 3.88 m x 3.88 m |
| 二楼 | 第三卧房 | 5.22 m | 3.88 m | 5.22 m x 3.88 m |
| 二楼 | Bedroom 4 | 4.4 m | 3.1 m | 4.4 m x 3.1 m |
| 地下室 | 卧室 | 3.75 m | 3.1 m | 3.75 m x 3.1 m |
| 地下室 | Office | 2.8 m | 2.75 m | 2.8 m x 2.75 m |
| 地下室 | Exercise Room | 8.62 m | 4.15 m | 8.62 m x 4.15 m |
| 一楼 | 客厅 | 6.7 m | 5.3 m | 6.7 m x 5.3 m |
| 一楼 | 餐厅 | 5.3 m | 6.7 m | 5.3 m x 6.7 m |
| 一楼 | 家庭房 | 6.35 m | 5.8 m | 6.35 m x 5.8 m |
| 一楼 | 厨房 | 6.25 m | 3.15 m | 6.25 m x 3.15 m |
| 一楼 | Eating Area | 3.1 m | 2.15 m | 3.1 m x 2.15 m |





































