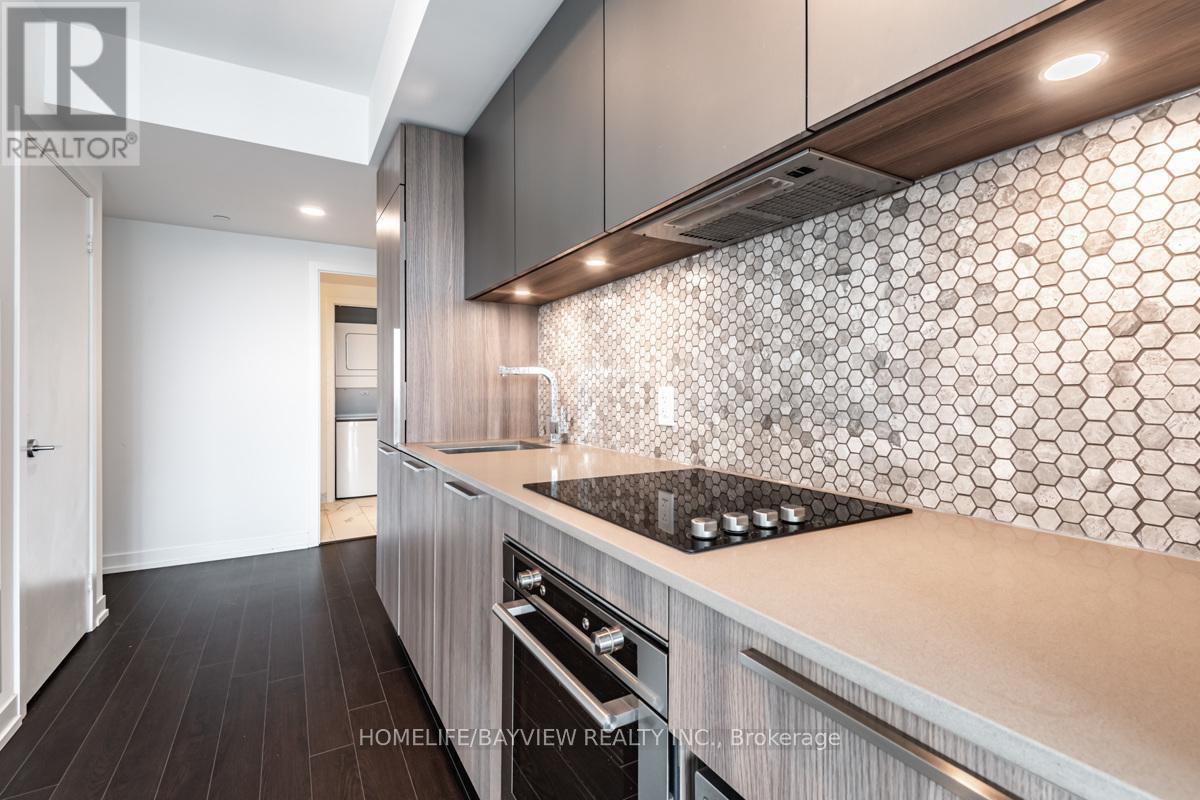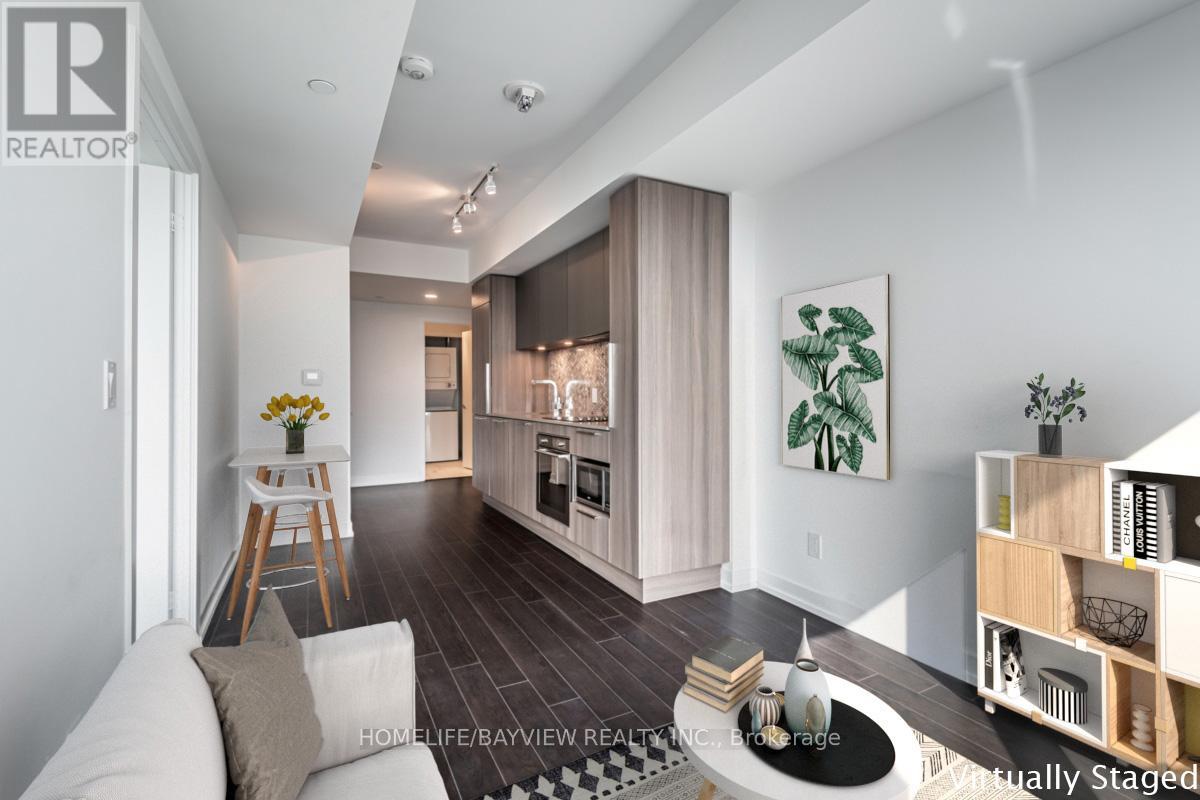3015 - 85 Wood Street Toronto (Church-Yonge Corridor), Ontario M4Y 0E8

$519,000管理费,Common Area Maintenance, Insurance
$305.12 每月
管理费,Common Area Maintenance, Insurance
$305.12 每月Downtown Living, Elevated. Step into your sun-drenched sanctuary at 411 Church Condos, where breathtaking east views meet modern design. This sleek 1-bedroom suite is your perfect urban retreat, boasting built-in appliances and a spa-like bath. Imagine starting your day with coffee overlooking the city, then heading downstairs to the building's expansive co-working space designed for the modern hustler. Crush your workout in the state-of-the-art fitness center (steam room included!), and then hit the vibrant streets of Church & Carlton. With Toronto's hottest restaurants, shops, and the subway at your doorstep, you're connected to everything. Plus, TMU, U of T, OCAD, and the Financial & Entertainment Districts are just minutes away. Weekend adventures? Harbourfront trails and sandy beaches are within easy reach. This isn't just a condo; it's your launchpad to the ultimate Toronto lifestyle. (Please note photos taken prior to tenant move-in and some photos virtually staged.) (id:43681)
房源概要
| MLS® Number | C12054471 |
| 房源类型 | 民宅 |
| 社区名字 | Church-Yonge Corridor |
| 社区特征 | Pet Restrictions |
| 特征 | 阳台, 无地毯, In Suite Laundry |
详 情
| 浴室 | 1 |
| 地上卧房 | 1 |
| 总卧房 | 1 |
| Age | 6 To 10 Years |
| 家电类 | 烤箱 - Built-in, Range, Blinds, Cooktop, 洗碗机, 烘干机, Freezer, 微波炉, 烤箱, 洗衣机, 冰箱 |
| 空调 | 中央空调 |
| 外墙 | 砖 |
| Flooring Type | Laminate |
| 类型 | 公寓 |
车 位
| 地下 | |
| 没有车库 |
土地
| 英亩数 | 无 |
| 规划描述 | Single Family Residental |
房 间
| 楼 层 | 类 型 | 长 度 | 宽 度 | 面 积 |
|---|---|---|---|---|
| Flat | 客厅 | 7.62 m | 2.69 m | 7.62 m x 2.69 m |
| Flat | 餐厅 | 7.62 m | 2.69 m | 7.62 m x 2.69 m |
| Flat | 厨房 | 7.62 m | 2.69 m | 7.62 m x 2.69 m |
| Flat | 主卧 | 3.42 m | 2.79 m | 3.42 m x 2.79 m |


















