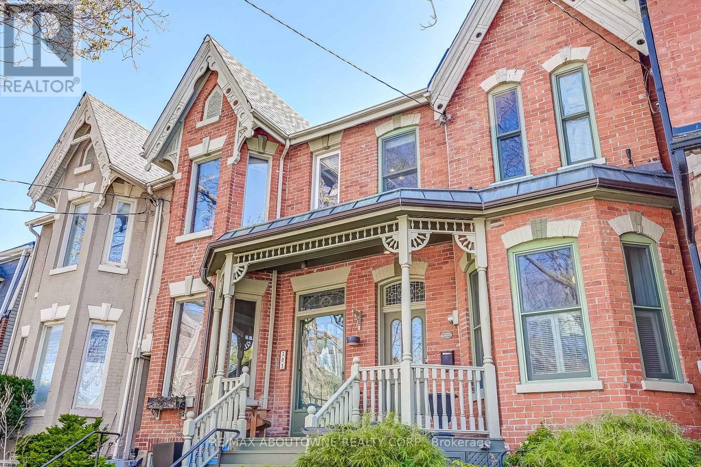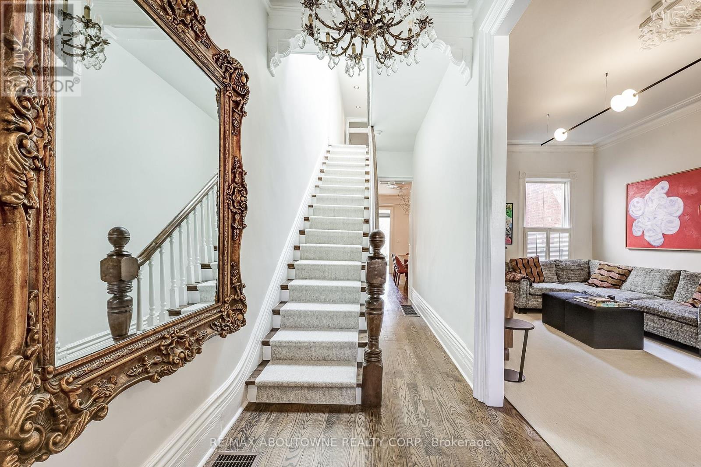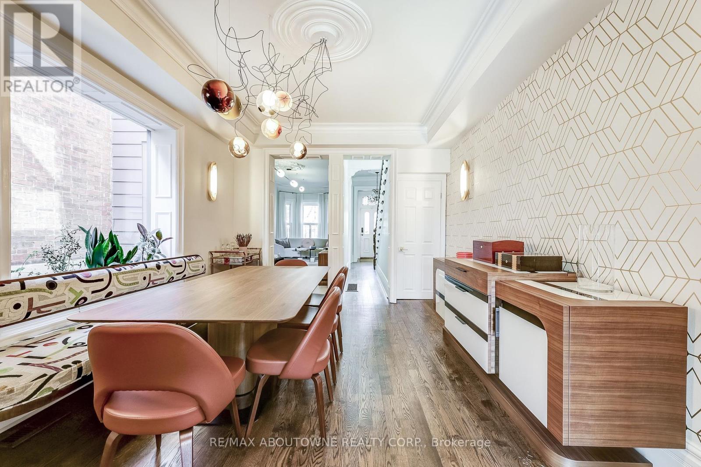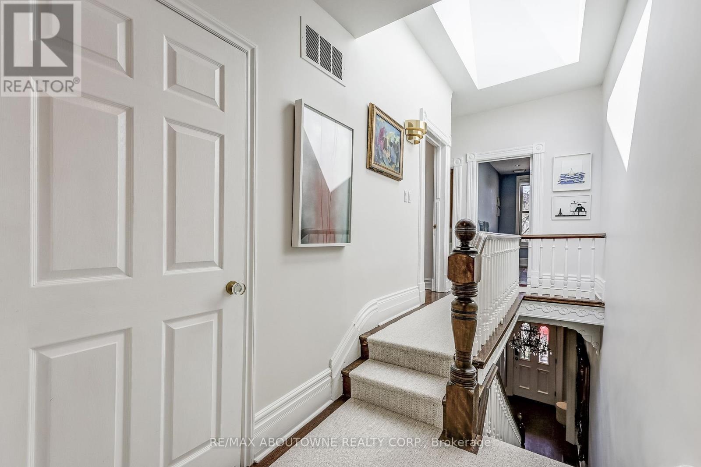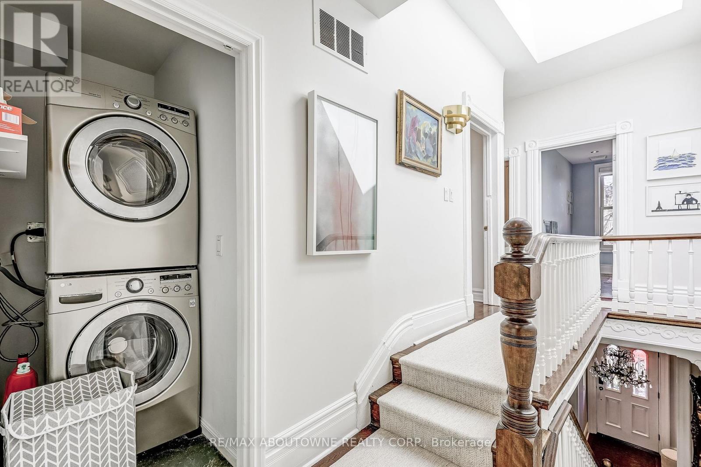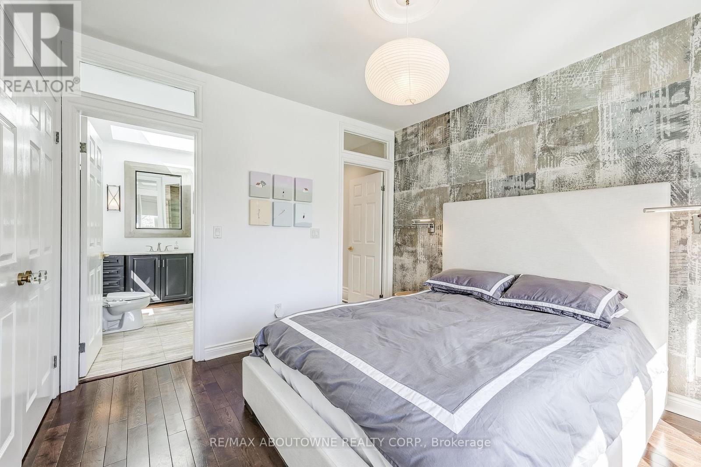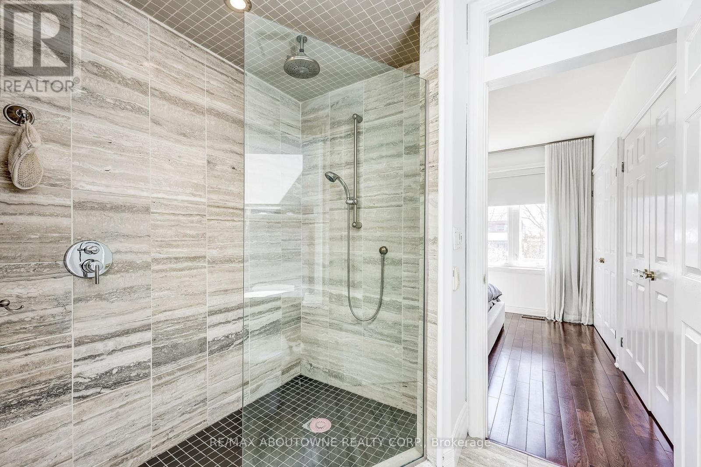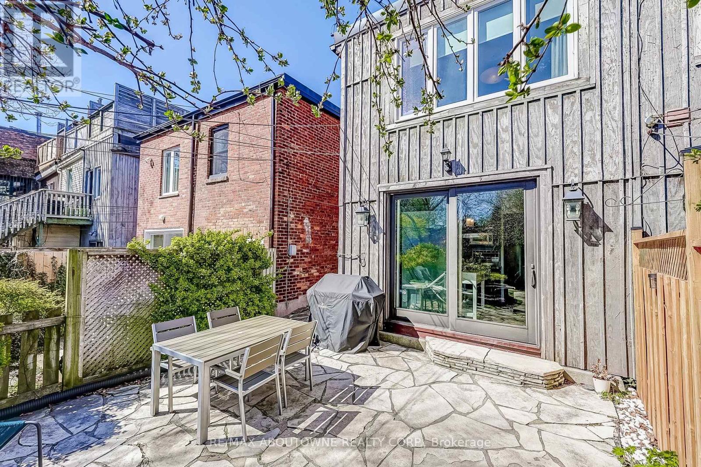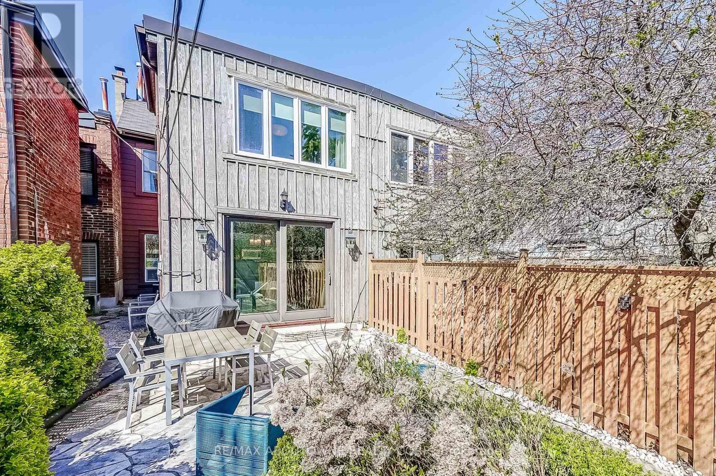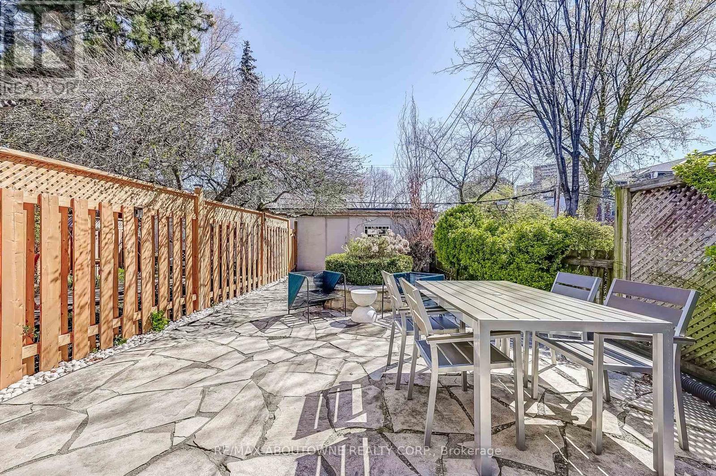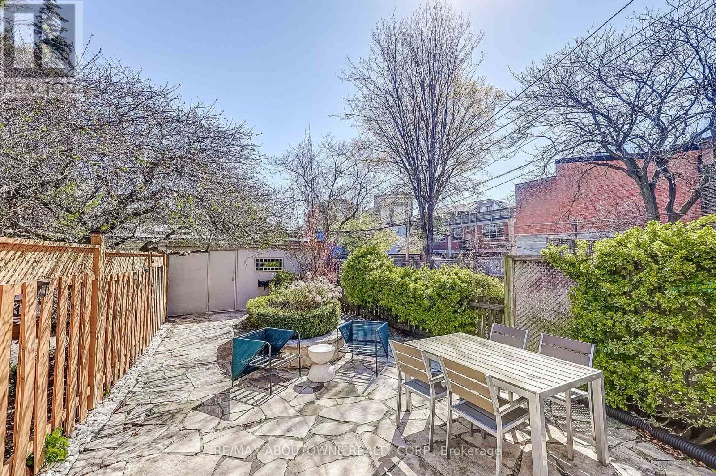3 卧室
2 浴室
壁炉
中央空调
风热取暖
$9,800 Monthly
Welcome to the historic charm and elegance of this stunning Victorian home which seamlessly combines the traditional with the contemporary. Featuring original crown mouldings, hardwood flooring throughout, wood burning fireplace in living room and bay window overlooking the gated front yard. Spacious dining room leads to a bright kitchen with centre island and overlooks a private backyard. Access to a detached garage and lane at the rear of the home directly from backyard. This three bedroomed home features en-suite and built in closets in principal bedroom and built-in closets in the secondary bedrooms. There is ample space for family and guests. Laundry is conveniently located on second floor. A beautiful bright home with large windows, skylights and high ceilings. Located in the heart of downtown Toronto and offering unparalleled convenience, with easy access to parks, schools, shopping, dining, and transit options. (id:43681)
房源概要
|
MLS® Number
|
C8278176 |
|
房源类型
|
民宅 |
|
社区名字
|
Cabbagetown-South St. James Town |
|
特征
|
Lane |
|
总车位
|
1 |
详 情
|
浴室
|
2 |
|
地上卧房
|
3 |
|
总卧房
|
3 |
|
地下室进展
|
已完成 |
|
地下室类型
|
N/a (unfinished) |
|
施工种类
|
附加的 |
|
空调
|
中央空调 |
|
壁炉
|
有 |
|
供暖方式
|
天然气 |
|
供暖类型
|
压力热风 |
|
储存空间
|
2 |
|
类型
|
联排别墅 |
车 位
土地
房 间
| 楼 层 |
类 型 |
长 度 |
宽 度 |
面 积 |
|
二楼 |
主卧 |
3.56 m |
3.33 m |
3.56 m x 3.33 m |
|
二楼 |
第二卧房 |
3.68 m |
3.43 m |
3.68 m x 3.43 m |
|
二楼 |
第三卧房 |
3.43 m |
3 m |
3.43 m x 3 m |
|
地下室 |
设备间 |
8.13 m |
5.36 m |
8.13 m x 5.36 m |
|
地下室 |
Workshop |
4.6 m |
3.4 m |
4.6 m x 3.4 m |
|
一楼 |
门厅 |
1.75 m |
1.3 m |
1.75 m x 1.3 m |
|
一楼 |
客厅 |
8.31 m |
3.56 m |
8.31 m x 3.56 m |
|
一楼 |
餐厅 |
4.57 m |
3.45 m |
4.57 m x 3.45 m |
|
一楼 |
厨房 |
4.4 m |
3.56 m |
4.4 m x 3.56 m |
https://www.realtor.ca/real-estate/26812253/301-sumach-st-toronto-cabbagetown-south-st-james-town


