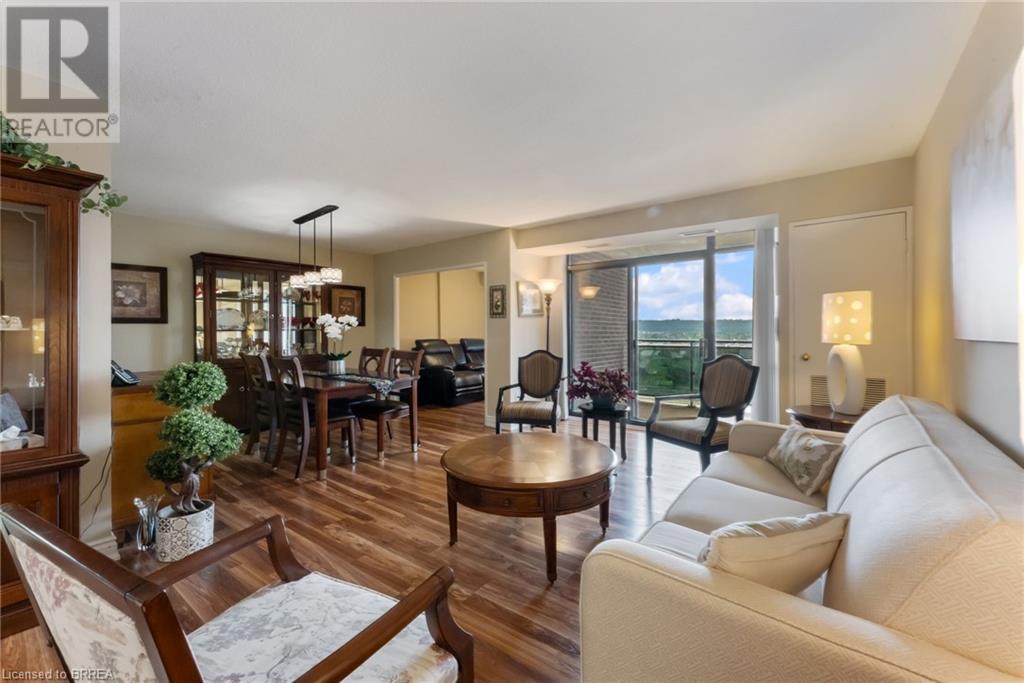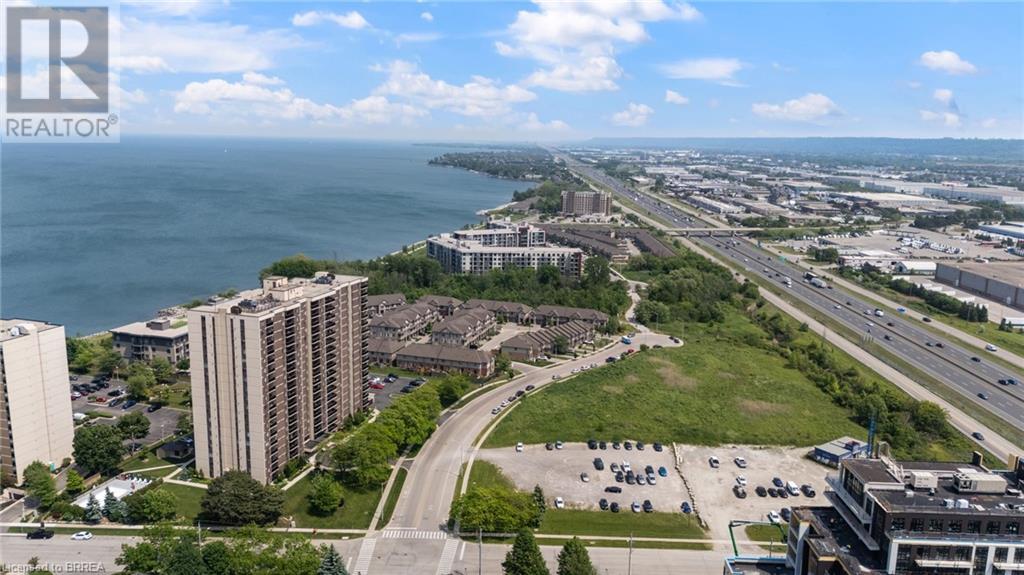301 Frances Avenue Unit# 1605 Stoney Creek, Ontario L8E 3W6

$550,000管理费,Insurance, Cable TV, Common Area Maintenance, Landscaping, Property Management
$1,172 每月
管理费,Insurance, Cable TV, Common Area Maintenance, Landscaping, Property Management
$1,172 每月Downsize Without Downgrading — Live by the Lake Welcome to Unit 1605 at 301 Frances Avenue in beautiful Stoney Creek. This impeccably updated and meticulously maintained 2-bedroom, 1.5-bath condo offers stunning views of Lake Ontario from the expansive communal outdoor terrace. Designed with both comfort and functionality in mind, this bright and airy unit features a spacious living room that flows seamlessly into the dining area and den—creating an open yet well-defined layout. The modern kitchen is equipped with crisp white cabinetry, quartz countertops, stainless steel appliances, and a bonus pantry for extra storage. The primary bedroom provides privacy and comfort with its own 2-piece ensuite, while the second bedroom—complete with a custom Murphy bed—is steps from the stylishly renovated 3-piece main bath. Additional features include in-suite laundry, a private storage locker, and one underground parking space. Residents enjoy a host of premium amenities such as an outdoor pool, lakeside BBQ and seating areas, gym, sauna, library, party room, bike storage, and visitor parking. A vibrant social club also organizes events throughout the year, fostering a strong sense of community. Most importantly and rare a fulltime live in superintendent. Perfectly situated near highways, public transit, trails, shopping, and just steps from the lake, this is more than a home—it’s a lifestyle (id:43681)
房源概要
| MLS® Number | 40737347 |
| 房源类型 | 民宅 |
| 附近的便利设施 | 游乐场, 公共交通, 购物 |
| 特征 | Southern Exposure, 阳台 |
| 总车位 | 1 |
| 存储类型 | 储物柜 |
| View Type | City View |
详 情
| 浴室 | 2 |
| 地上卧房 | 2 |
| 总卧房 | 2 |
| 公寓设施 | Car Wash, 健身房, 宴会厅 |
| 家电类 | 洗碗机, 烘干机, 冰箱, 炉子, 洗衣机, 嵌入式微波炉 |
| 地下室类型 | 没有 |
| 施工种类 | 附加的 |
| 空调 | Ductless |
| 外墙 | 砖 |
| 客人卫生间(不包含洗浴) | 1 |
| 供暖类型 | 压力热风 |
| 储存空间 | 1 |
| 内部尺寸 | 1140 Sqft |
| 类型 | 公寓 |
| 设备间 | 市政供水 |
土地
| 入口类型 | Water Access, Highway Access, Highway Nearby |
| 英亩数 | 无 |
| 土地便利设施 | 游乐场, 公共交通, 购物 |
| 污水道 | 城市污水处理系统 |
| 规划描述 | Rm5 |
房 间
| 楼 层 | 类 型 | 长 度 | 宽 度 | 面 积 |
|---|---|---|---|---|
| 一楼 | 其它 | 10'5'' x 7'11'' | ||
| 一楼 | 主卧 | 12'3'' x 15'10'' | ||
| 一楼 | 其它 | 7'0'' x 5'3'' | ||
| 一楼 | 两件套卫生间 | 7'0'' x 2'11'' | ||
| 一楼 | 三件套卫生间 | 4'11'' x 8'6'' | ||
| 一楼 | 卧室 | 9'9'' x 12'7'' | ||
| 一楼 | 客厅 | 11'2'' x 14'7'' | ||
| 一楼 | 起居室 | 8'10'' x 9'7'' | ||
| 一楼 | 餐厅 | 9'0'' x 11'7'' | ||
| 一楼 | 门厅 | 9'4'' x 8'7'' | ||
| 一楼 | 厨房 | 9'0'' x 9'10'' |
https://www.realtor.ca/real-estate/28459889/301-frances-avenue-unit-1605-stoney-creek




































